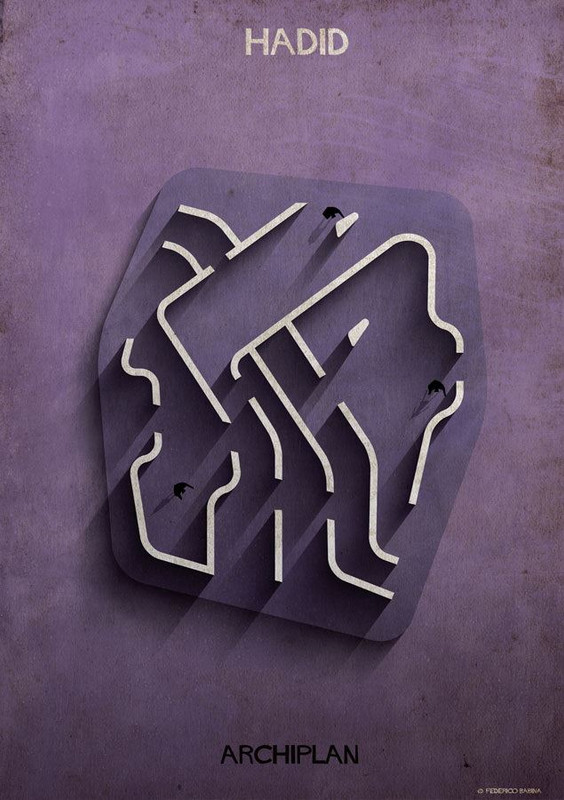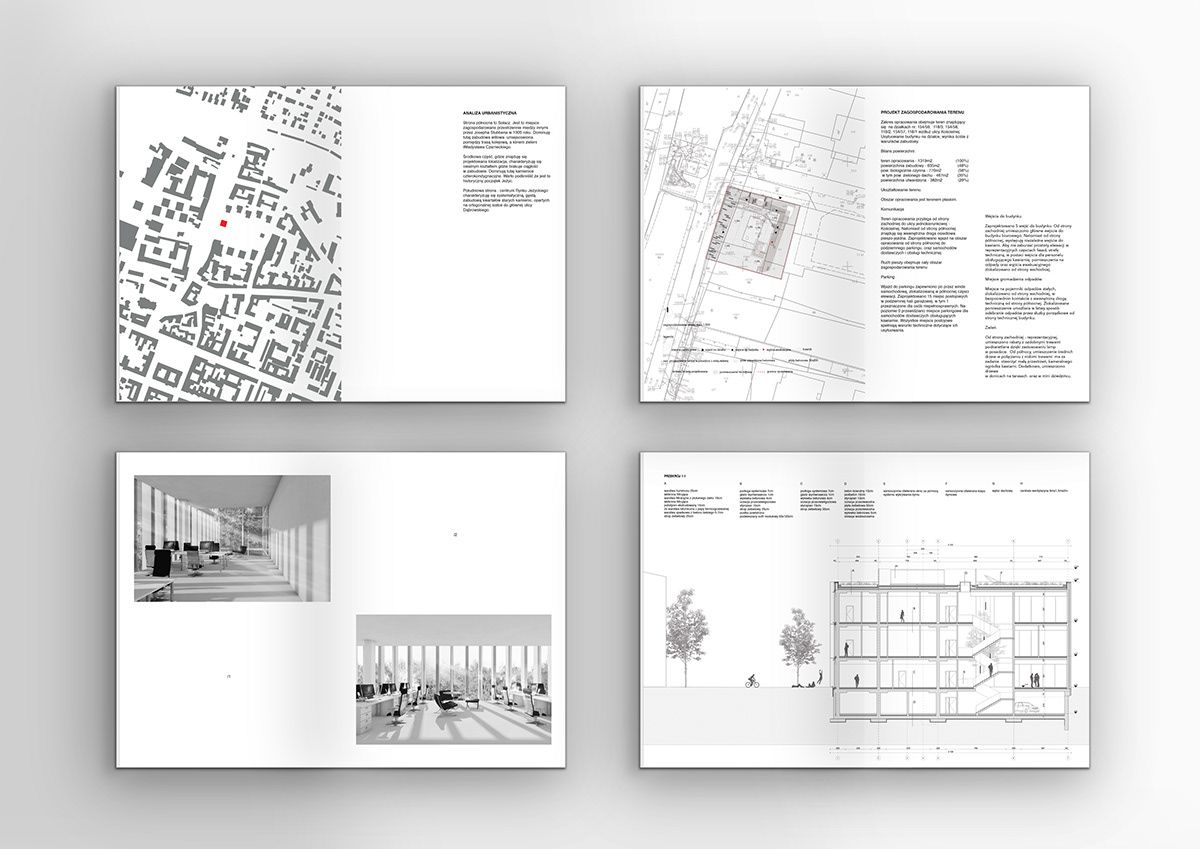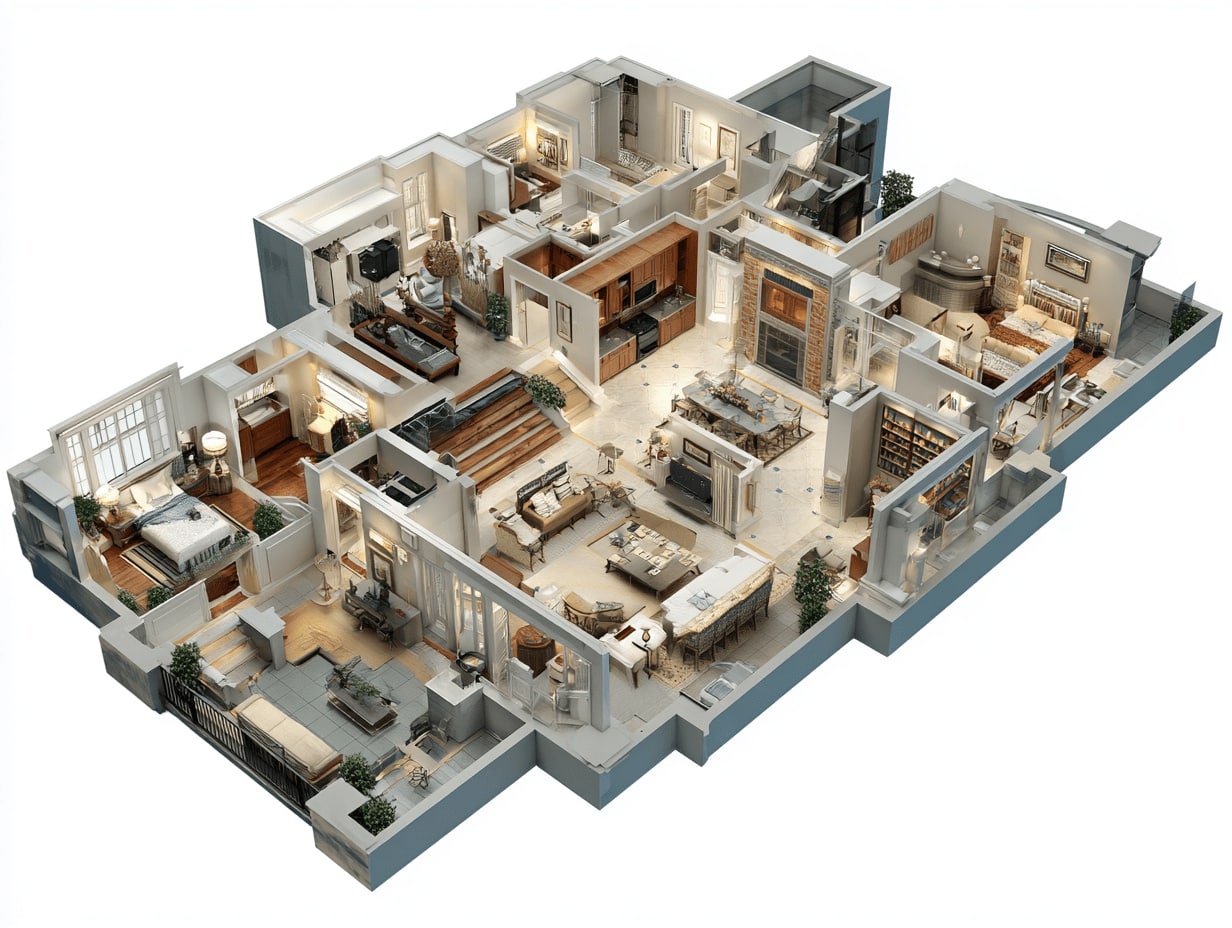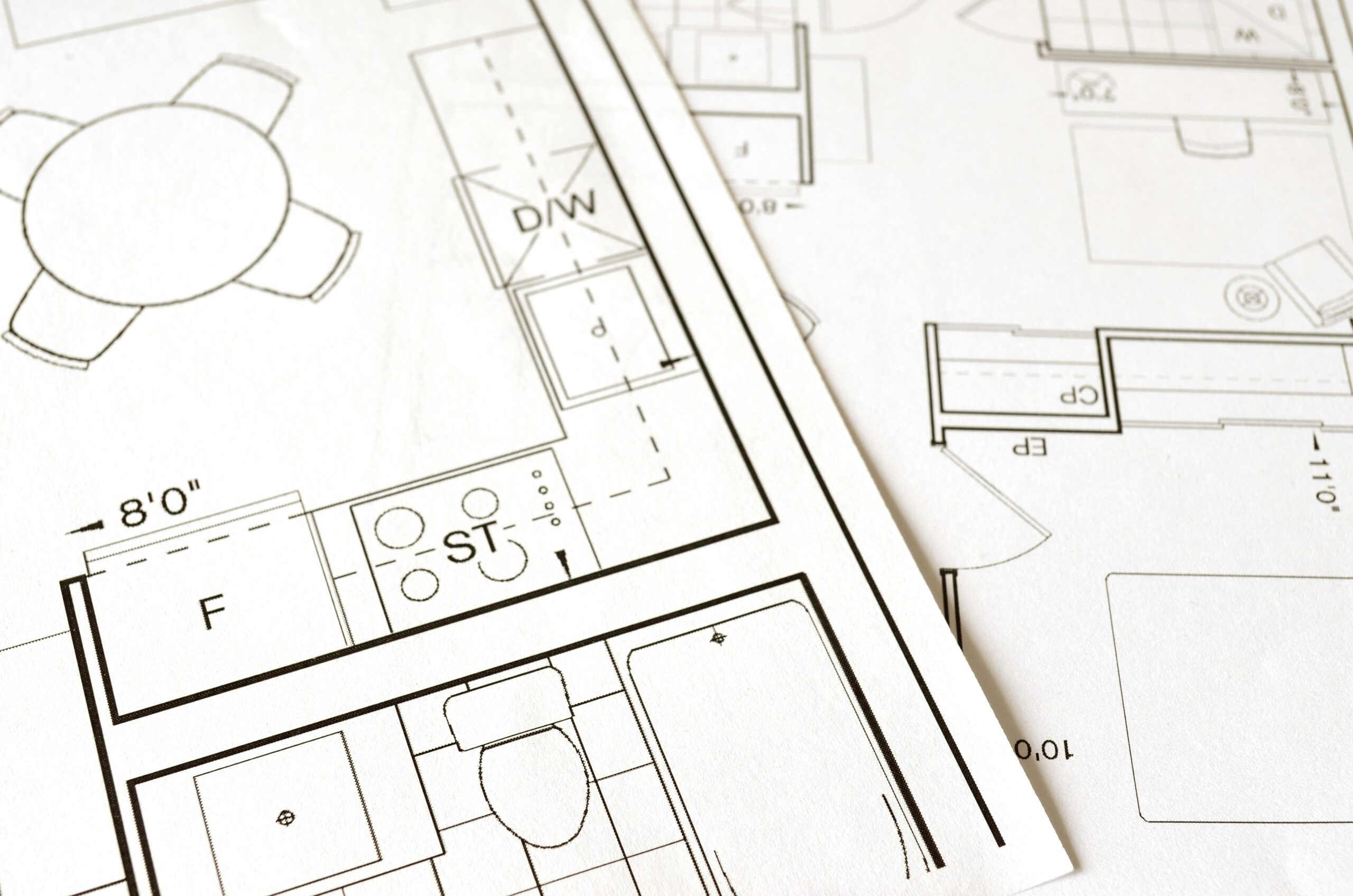- Home
- Articles
- Architectural Portfolio
- Architectral Presentation
- Inspirational Stories
- Architecture News
- Visualization
- BIM Industry
- Facade Design
- Parametric Design
- Career
- Landscape Architecture
- Construction
- Artificial Intelligence
- Sketching
- Design Softwares
- Diagrams
- Writing
- Architectural Tips
- Sustainability
- Courses
- Concept
- Technology
- History & Heritage
- Future of Architecture
- Guides & How-To
- Art & Culture
- Projects
- Interior Design
- Competitions
- Jobs
- Store
- Tools
- More
- Home
- Articles
- Architectural Portfolio
- Architectral Presentation
- Inspirational Stories
- Architecture News
- Visualization
- BIM Industry
- Facade Design
- Parametric Design
- Career
- Landscape Architecture
- Construction
- Artificial Intelligence
- Sketching
- Design Softwares
- Diagrams
- Writing
- Architectural Tips
- Sustainability
- Courses
- Concept
- Technology
- History & Heritage
- Future of Architecture
- Guides & How-To
- Art & Culture
- Projects
- Interior Design
- Competitions
- Jobs
- Store
- Tools
- More
Federico Babina Archiplan: Floor Plans of Famous Architects
Federico Babina's ARCHIPLAN series transforms the floor plans of 25 master architects into bold, abstract illustrations. From Le Corbusier's modular grids to Zaha Hadid's organic curves, each archi plan composition reveals how architectural floor plans serve as creative signatures — decoding the spatial language that defines the world's most celebrated designers.

Table of Contents Show
- Federico Babina: The Architect Who Illustrates Architecture
- ARCHIPLAN: Decoding the Floor Plans of Master Architects
- Why Floor Plans Reveal an Architect’s Identity
- Architects Featured in the ARCHIPLAN Series
- The Artistic Value of Architectural Floor Plan Illustration
- Federico Babina’s Broader Illustration Portfolio
The representation and organizing of forms and ideas by means of lines is one of the most important phases of the drawing and design process. Therefore, the floor plan is the most fundamental architectural diagram, shows the unique style and design language of the architect and serves as a guide to improve the project. In the world of architectural illustration, few artists have captured this relationship between archi plan drawings and creative identity as powerfully as Federico Babina.
Federico Babina: The Architect Who Illustrates Architecture
Federico Babina is an Italian architect and graphic designer who is known for creating illustrations by associating different disciplines such as architecture, art history, music and cinema. The impressions of observing the world through the eyes of a child are seen in his drawings and illustrations. The simplicity and clarity of his works are quite remarkable at first sight. Babina’s ability to distill complex architectural concepts into bold, colorful graphics has earned him international recognition across the design community. His portfolio includes series such as ARCHIST, ARCHIMUSIC, ARCHIDIRECTOR, and the celebrated ARCHIPLAN — each exploring architecture’s intersection with other cultural disciplines.

ARCHIPLAN: Decoding the Floor Plans of Master Architects
In his work called Archiplan, the artist, who analyzes and abstracts the architectural floor plans of the most well-known architects, informs us about how these architects work. Each architect finds different ways to express their ideas with drawings and this depends on their perception, sense of space and their intellectual development. The representation of forms in a simple way helps us to understand the methods of the architects.
The ARCHIPLAN series features 25 compositions, each dedicated to a different architect. Babina abstracts their signature archi plan characteristics — from the organic curves of Zaha Hadid to the geometric precision of Mies van der Rohe, the flowing spaces of Frank Lloyd Wright, and the modular grids of Le Corbusier. Each illustration transforms a technical floor plan into a visual labyrinth that captures the architect’s unique spatial language.

Why Floor Plans Reveal an Architect’s Identity
“The plans are like the signatures of architects and can reveal conceptual details about the artistic and aesthetic personalities of their authors.”
Babina has also described analyzing an architectural plan as similar to performing a graphology study. Just as handwriting reveals personality traits, a floor plan exposes an architect’s design philosophy — their approach to symmetry, circulation, spatial hierarchy, and the relationship between solid and void. The architectural diagram becomes a portrait of the mind behind the building.
Understanding floor plans as creative signatures rather than purely technical documents is central to what makes the ARCHIPLAN project so compelling. For architecture students and professionals alike, Babina’s work offers a fresh lens for reading and interpreting architectural plans beyond their functional purpose.
Architects Featured in the ARCHIPLAN Series
The ARCHIPLAN collection covers a remarkable range of 20th and 21st-century architectural voices. Among the architects whose floor plans Babina has reinterpreted are Le Corbusier, Frank Lloyd Wright, Rem Koolhaas, Zaha Hadid, Tadao Ando, Frank Gehry, Álvaro Siza, Oscar Niemeyer, Louis Kahn, Peter Zumthor, and many more. Each archi plan illustration distills the spatial logic and formal vocabulary that define these architects’ contributions to the built environment.
For instance, Babina’s interpretation of Tadao Ando’s plans emphasizes the meditative use of concrete walls and natural light, while his take on Frank Gehry highlights fragmented, deconstructivist spatial relationships. This approach helps viewers appreciate how dramatically different architects organize space to create meaning — a theme explored across various types of architectural diagrams.
The Artistic Value of Architectural Floor Plan Illustration
Babina’s ARCHIPLAN series sits at the intersection of architecture, graphic design, and fine art. By reducing complex buildings to their planimetric essence, he demonstrates that floor plans carry aesthetic and narrative weight far beyond their technical function. This resonates with a growing movement in architectural representation where drawings and diagrams are valued as artistic objects in their own right.
The series has been widely featured on platforms such as ArchDaily and Designboom, underscoring the project’s impact on how the design world engages with architectural floor plan representation. Babina’s work reminds us that even the most technical drawing can become a medium for storytelling and cultural commentary.
If you want to look at the other works of the artist, you can visit the website.
Federico Babina’s Broader Illustration Portfolio
Beyond ARCHIPLAN, Babina has produced an extensive body of work that bridges architecture with other creative fields. His ARCHIST series reimagines buildings as if designed by famous artists, while ARCHIMUSIC translates musical compositions into architectural forms. ARCHIDIRECTOR envisions buildings inspired by the visual styles of iconic film directors. Each series shares the same approach: using bold graphic language to make architecture more accessible, playful, and intellectually engaging.
For those interested in how architectural ideas are communicated visually, exploring architectural section drawings and tips for creating architectural plans can provide further insight into the discipline of architectural representation that Babina’s work so creatively reimagines.
3 Comments
Submit your architectural projects
Follow these steps for submission your project. Submission FormLatest Posts
10 Essential Things to Consider When Designing a Floor Plan for Your Space
Discover the art of crafting the perfect floor plan in our latest...
How Elevations, Floor Plans, and Sections Work Together in Building Design
Table of Contents Show 1. Visualising the Project from Multiple Perspectives2. Linking...
Understanding Plot Plans: A Guide for Architects to Ensure Precision and Compliance
Discover the importance of plot plans in architecture and construction. Learn how...
Simplifying Architectural Planning: A Practical Guide for Interior Designers
Explore the art of creating simple architectural plans for interior designers. Learn...




















This article talks about drawing and design. I think it is interesting.
The artist seems to have a unique way of showing architecture. I like the idea.
It’s nice to learn about how architects express their ideas through drawings.