- Home
- Articles
- Architectural Portfolio
- Architectral Presentation
- Inspirational Stories
- Architecture News
- Visualization
- BIM Industry
- Facade Design
- Parametric Design
- Career
- Landscape Architecture
- Construction
- Artificial Intelligence
- Sketching
- Design Softwares
- Diagrams
- Writing
- Architectural Tips
- Sustainability
- Courses
- Concept
- Technology
- History & Heritage
- Future of Architecture
- Guides & How-To
- Art & Culture
- Projects
- Interior Design
- Competitions
- Jobs
- Store
- Tools
- More
- Home
- Articles
- Architectural Portfolio
- Architectral Presentation
- Inspirational Stories
- Architecture News
- Visualization
- BIM Industry
- Facade Design
- Parametric Design
- Career
- Landscape Architecture
- Construction
- Artificial Intelligence
- Sketching
- Design Softwares
- Diagrams
- Writing
- Architectural Tips
- Sustainability
- Courses
- Concept
- Technology
- History & Heritage
- Future of Architecture
- Guides & How-To
- Art & Culture
- Projects
- Interior Design
- Competitions
- Jobs
- Store
- Tools
- More
Rethinking the Home: Radical Residential Designs
Radical residential design challenges the way we think about home. From minimalist transformations and adaptive reuse to tech-integrated living, micro-living innovations, and community-oriented housing, these approaches push the boundaries of architecture while redefining comfort, functionality, and connection.

Table of Contents Show
Homes today are being imagined in new and different ways. Residential design not only consist of walls and rooms, but living spaces that respond to the needs of modern life. Architects and interior designers are improving classy ideas that make houses flexible, simple, and more connected to nature. Some use smart technologies to help with daily routines, while others focus on natural light, open spaces, or recycled materials to support a healthier lifestyle. These fresh approaches show how living spaces can adapt and grow with the people inside them, offering comfort, function, and creativity all at once. In this article, we’ll see how residential design approaches change radically.
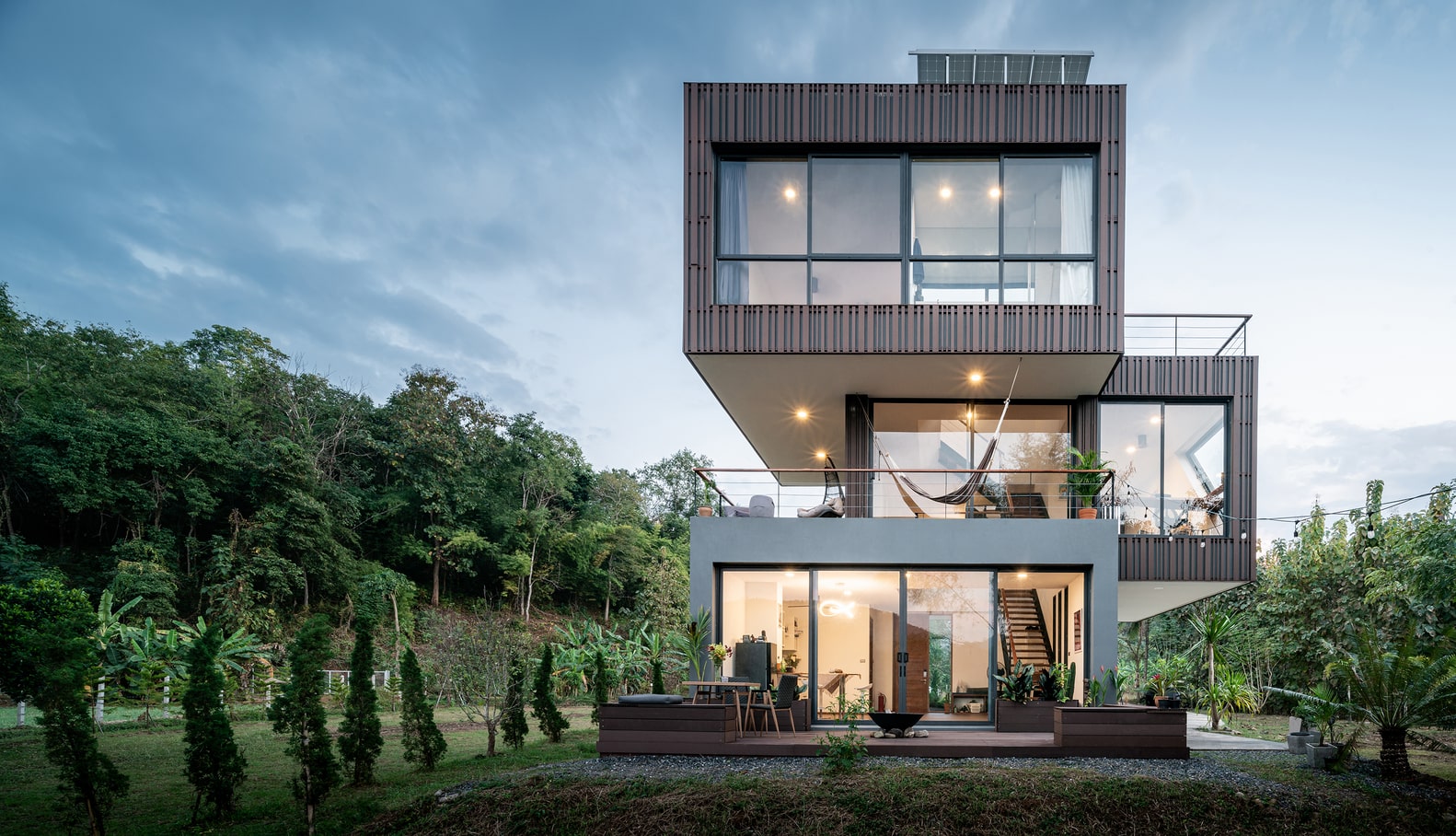
Minimalist Transformations
Housing where less truly is more is increasingly popular, both in interior design, façade design, and landscaping. These designs focus on functional spaces, clean lines, and uncluttered interiors to enhance daily living. While much has changed since the modern architecture movement, we can revisit the minimalism it brought us from a contemporary perspective. Simpler and more understated designs in residential buildings, from façades and plans to interiors and décor, support the architectural landscape of recent years. Minimalist transformations offer homes that are more comfortable in daily life and serve users better over time.
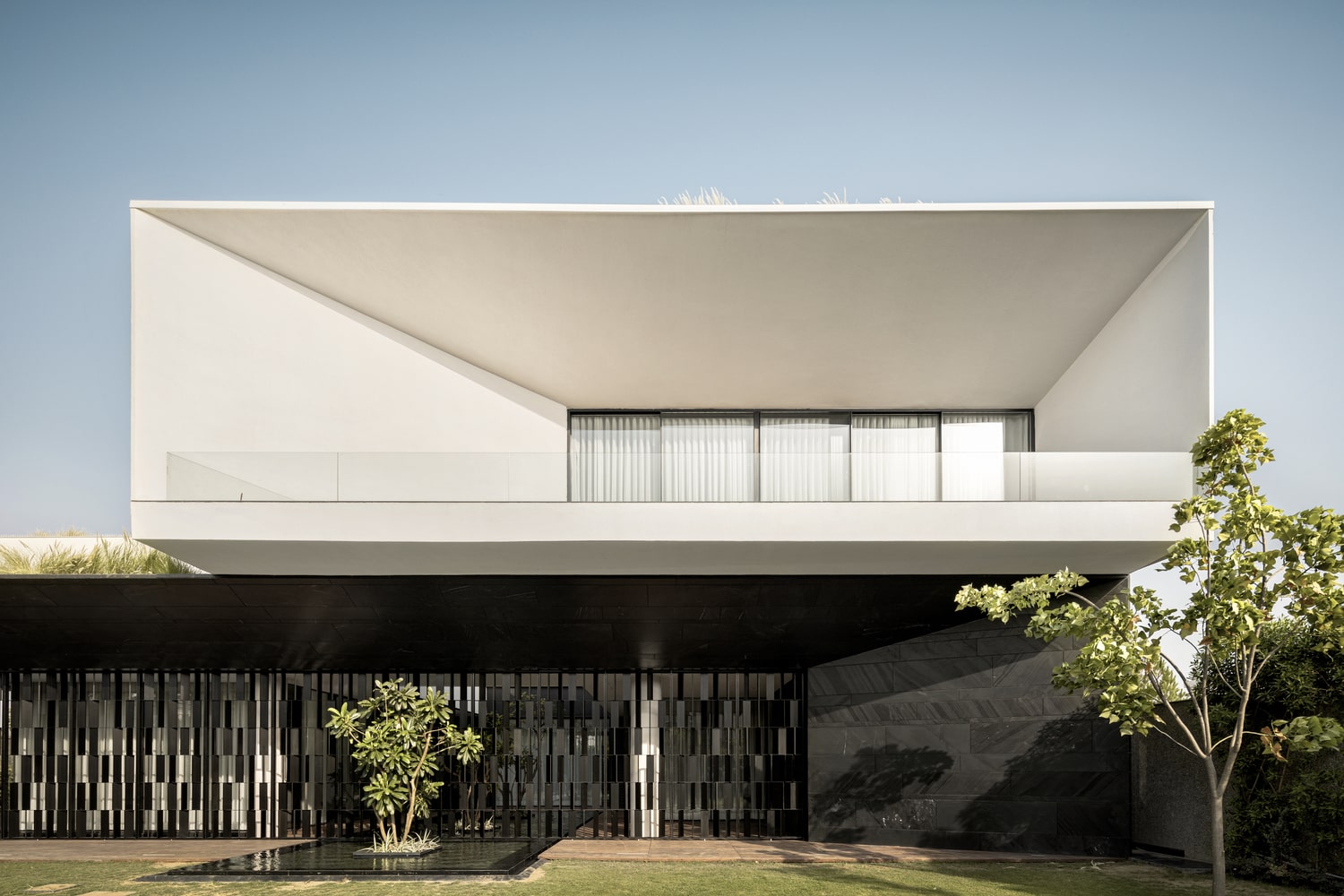
Adaptive Reuse Residences
Transforming former warehouses, factories, or churches into innovative living spaces, particularly with industrial designs, is a radical housing design. These projects preserve the character, texture, and memory of historic and old structures while transforming them into homes that offer modern comfort. The well-known loft-style homes are actually revitalized by converting industrial structures into high-ceilinged homes. Architects specializing in adaptive reuse and restoration are delighted to transform spaces into living spaces while preserving the original texture and materials, revitalizing structures for various functions.
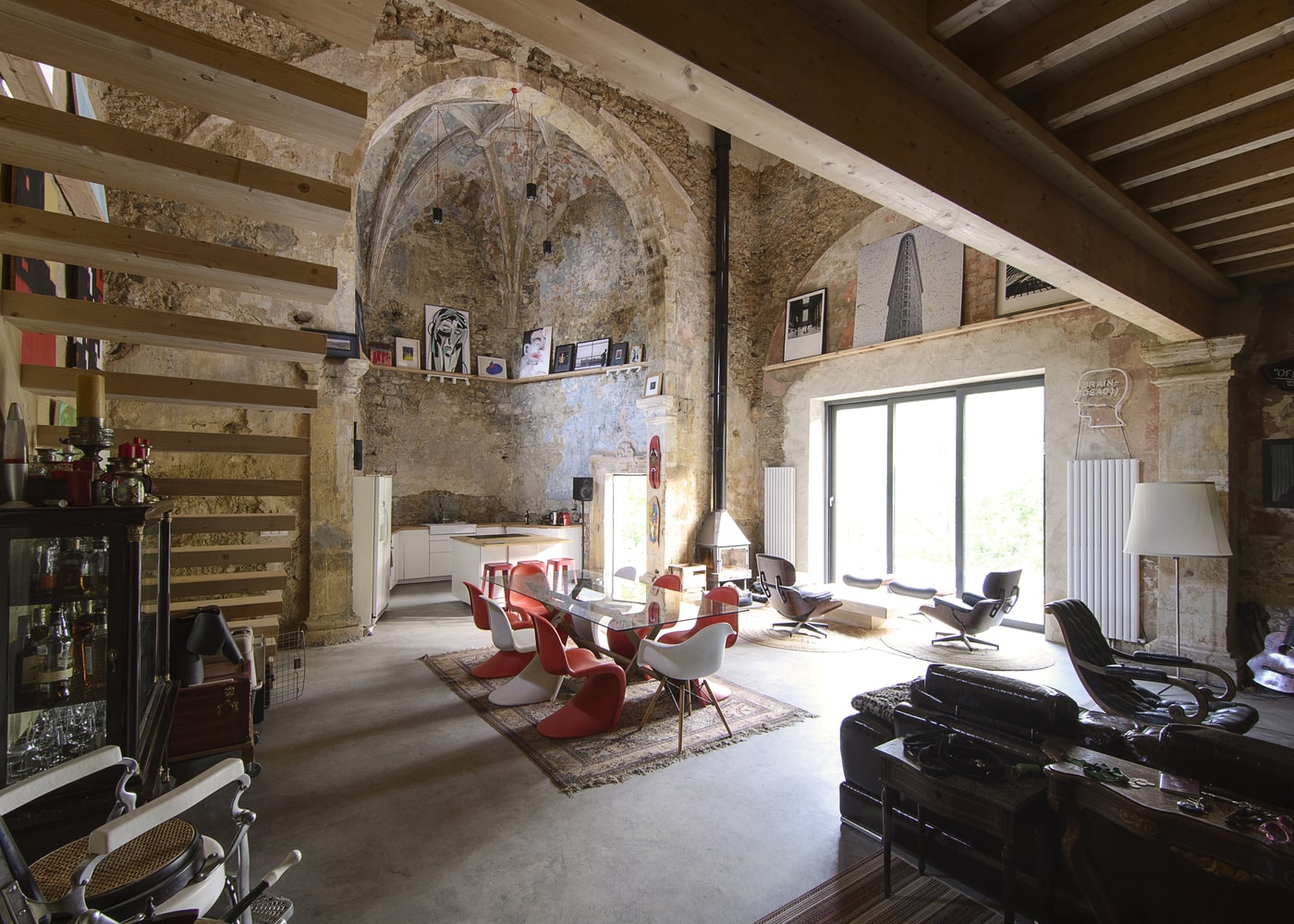
Tech-Integrated Living
In residential design, smart homes represent a shift from static spaces to adaptive living environments. By integrating AI, automation, and IoT, houses no longer just shelter their inhabitants. We can accept that they actively respond to them. Climate control systems adjust to personal comfort levels, lighting adapts to mood and activity, and security becomes predictive rather than reactive. This seamless fusion of technology with architecture challenges traditional notions of home, creating dynamic spaces that evolve alongside the needs and lifestyles of their residents.
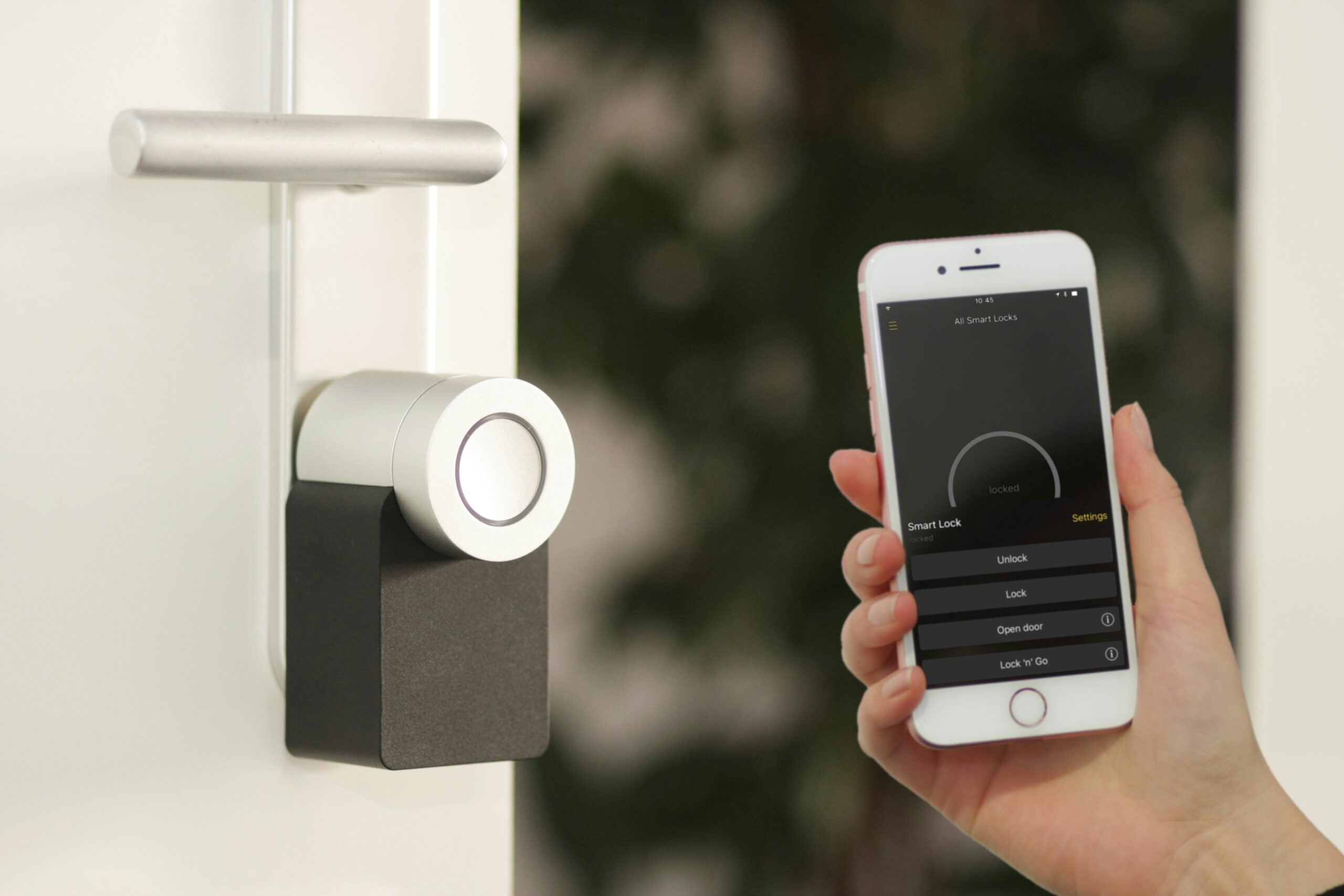
Micro-Living Innovations
Utilizing the technological capabilities of smart homes in smaller spaces elevates efficiency and living standards at maximum. These transformations create living spaces like compact yet smart homes, tiny houses, and modular apartments that maximize efficiency. Multifunctional furniture, redefined in structures like tiny houses and mobile homes, redefines how small spaces can feel spacious. Architects who develop compact projects that encompass all the functions of a home are working on micro-living for those seeking efficient, practical, and sustainable living.
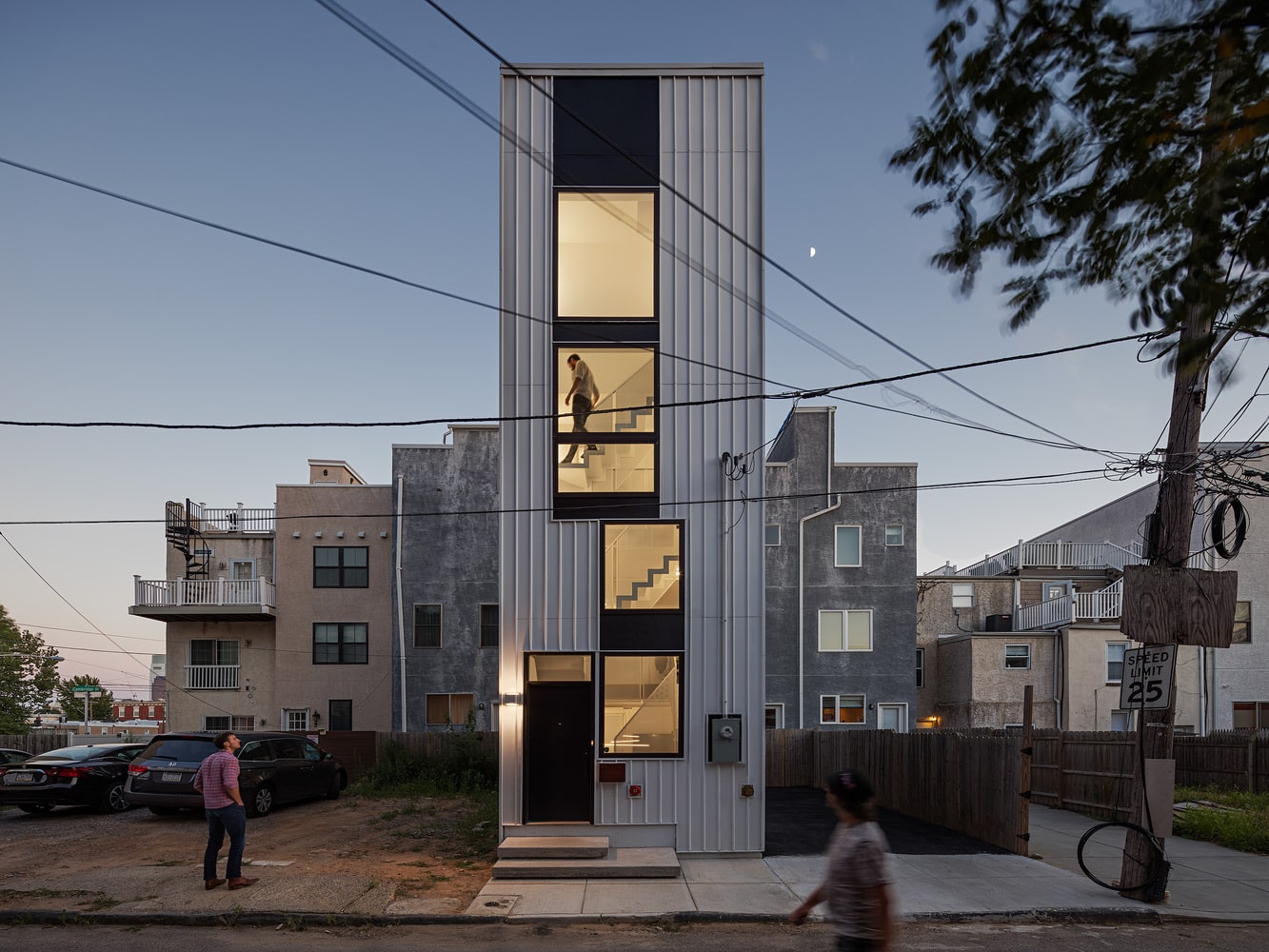
Experimental Geometry and Forms
Parametric designs that challenge traditional shapes create highly fluid spaces not only in appearance but also in function. Asymmetrical structures, floating volumes, curved walls,and much more elements offer radical interpretations while fulfilling diverse programs in residential buildings. By 2025, so many examples have been created that we cannot even call them “futuristic architecture.”
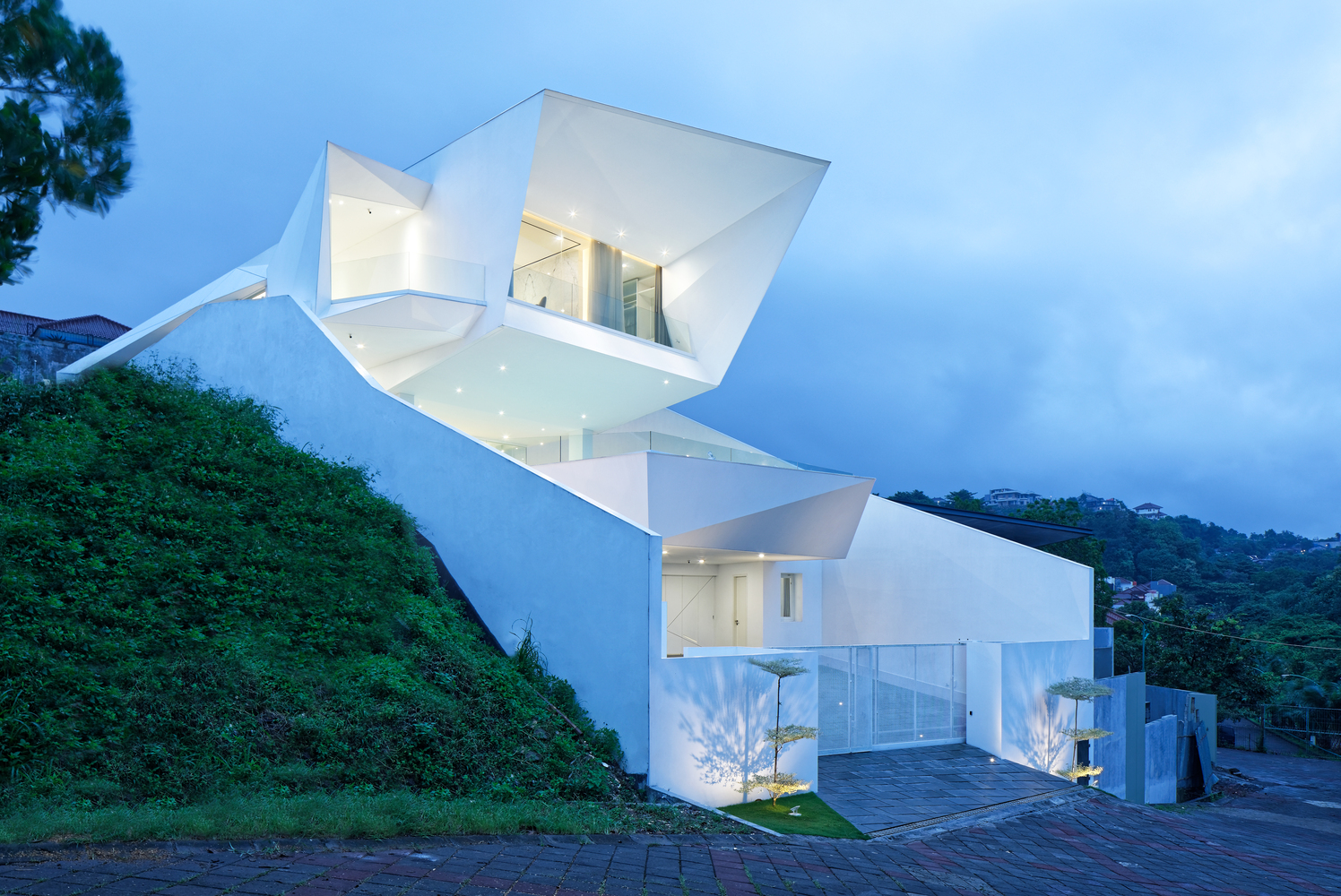
Blurring Indoor-Outdoor Boundaries
Buildings that eliminate the barriers between interior and exterior spaces, combined with a suitable environment, are now seen not only in public spaces but also in homes. In these types of homes, open courtyards, retractable walls, and rooftop gardens bring nature directly into living spaces. These design principle is also one of our favorites because it allows users to live completely within their surroundings, rather than isolated.
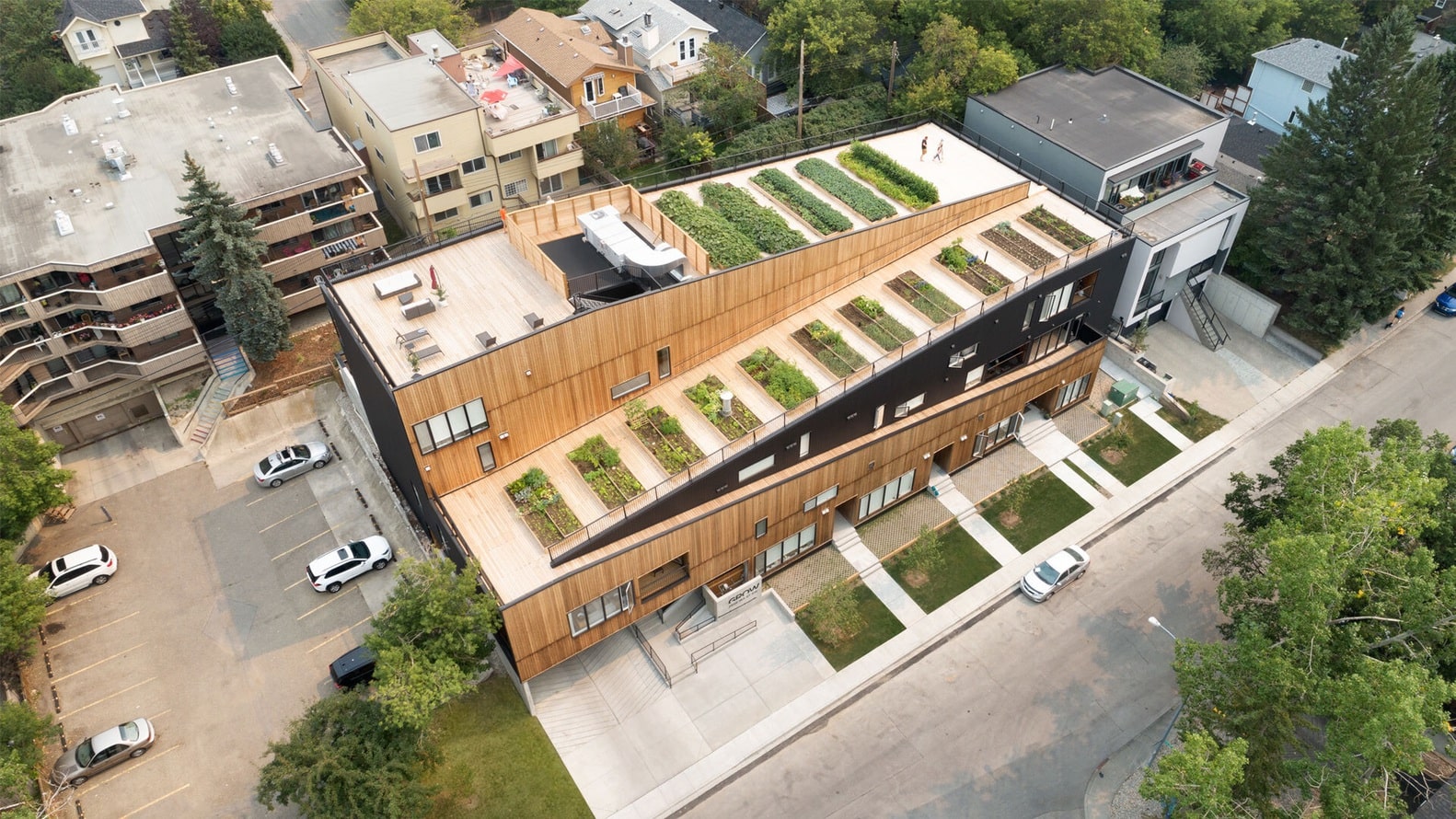
Radical approaches to residential design show us that the idea of home will keep changing with time. As lifestyles, technologies, and environmental needs evolve, houses will continue to adapt in creative and unexpected ways. Whether through smart systems, sustainable living conditions, or flexible layouts, these designs prove that living spaces can be more than just dwellings. We see that they may shape the way people live, connect, and feel. The future of housing is not fixed; it is open, dynamic, and ready to grow with the needs of each generation.
- adaptive reuse residences
- asymmetrical residential design
- church to house renovation
- co-living residential design
- community-oriented housing
- curved wall house design
- experimental home geometry
- floating volumes architecture
- future of home design
- home automation design
- indoor-outdoor living homes
- innovative housing concepts
- IoT in residential spaces
- micro-living innovations
- minimalist home architecture
- modular apartments design
- multifunctional furniture ideas
- radical residential design
- retractable wall houses
- rooftop garden design
- Shared Living Architecture
- smart homes with AI
- tech-integrated living
- tiny house architecture
- warehouse to home conversion
Submit your architectural projects
Follow these steps for submission your project. Submission FormLatest Posts
The Impact of Door Color and Finish on Home Décor
Table of Contents Show How Door Color Shapes Visual HarmonyCreating Contrast or...
10 Stunning Kitchen Design Ideas for Your Home
From kitchen backsplash design ideas to outdoor kitchens, rustic warmth, and smart...
The Best Airbnb Houses for Architecture Lovers
Discover the best Airbnb houses for architecture lovers: where to find standout...
Interior Design Tips for Mediterranean Style Homes in Northern California
Mediterranean interior design style, born from the sun-drenched coasts of Spain, Italy,...



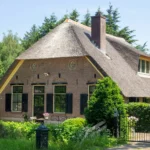




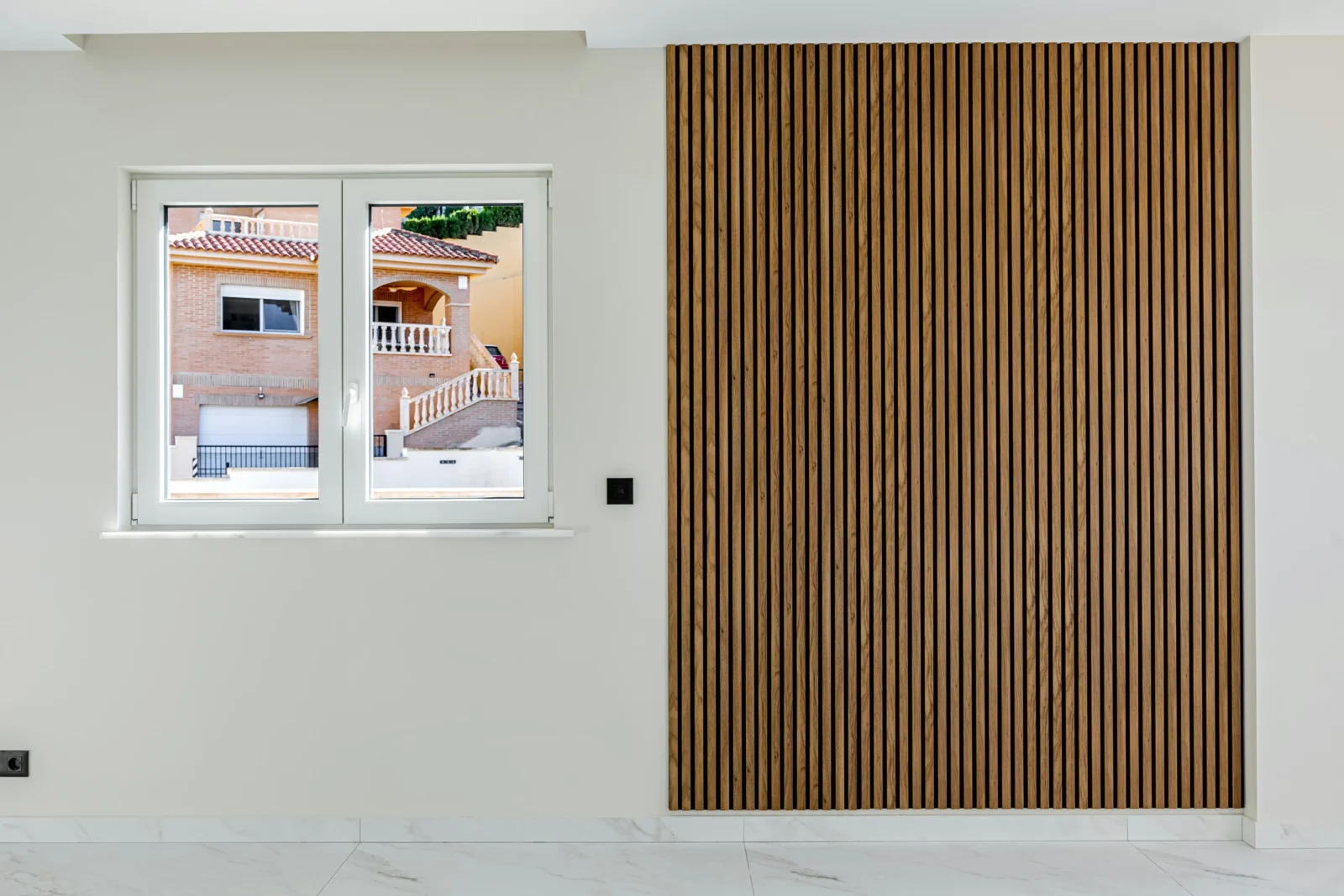
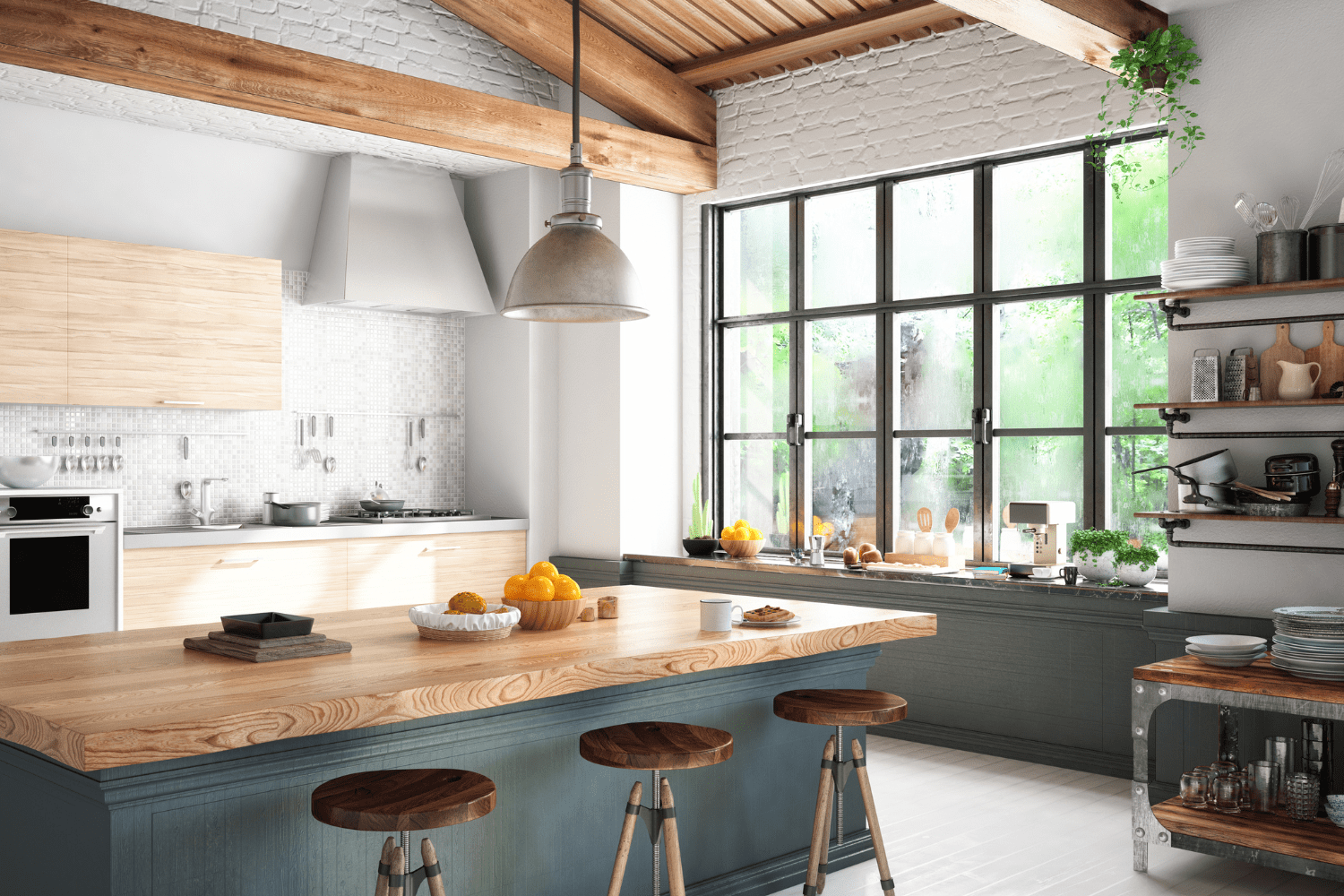
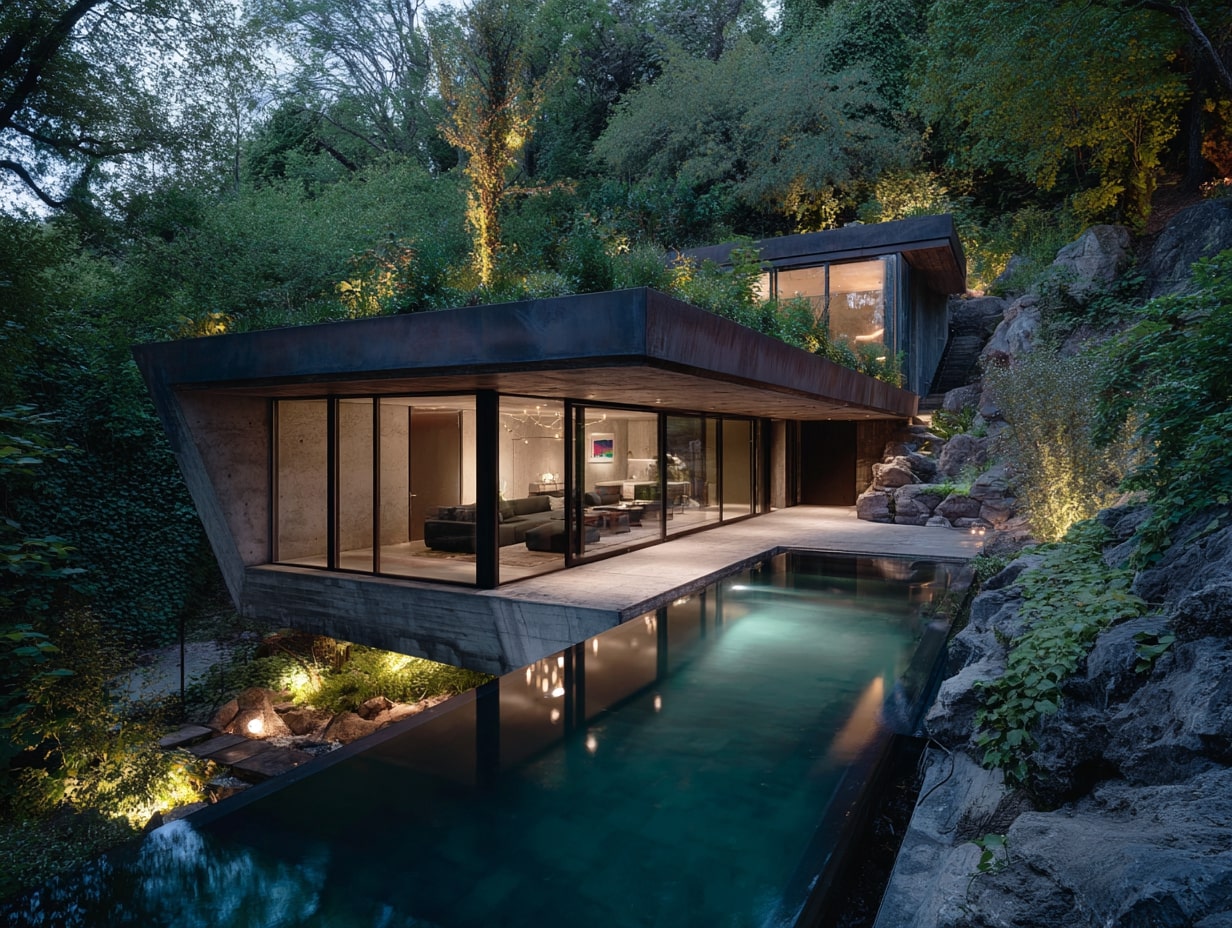

Leave a comment