- Home
- Articles
- Architectural Portfolio
- Architectral Presentation
- Inspirational Stories
- Architecture News
- Visualization
- BIM Industry
- Facade Design
- Parametric Design
- Career
- Landscape Architecture
- Construction
- Artificial Intelligence
- Sketching
- Design Softwares
- Diagrams
- Writing
- Architectural Tips
- Sustainability
- Courses
- Concept
- Technology
- History & Heritage
- Future of Architecture
- Guides & How-To
- Art & Culture
- Projects
- Interior Design
- Competitions
- Jobs
- Store
- Tools
- More
- Home
- Articles
- Architectural Portfolio
- Architectral Presentation
- Inspirational Stories
- Architecture News
- Visualization
- BIM Industry
- Facade Design
- Parametric Design
- Career
- Landscape Architecture
- Construction
- Artificial Intelligence
- Sketching
- Design Softwares
- Diagrams
- Writing
- Architectural Tips
- Sustainability
- Courses
- Concept
- Technology
- History & Heritage
- Future of Architecture
- Guides & How-To
- Art & Culture
- Projects
- Interior Design
- Competitions
- Jobs
- Store
- Tools
- More
Saha Casa Boutique by Ho Khue Architects
Ho Khue Architects’ Saha Casa Boutique in Da Nang blends organic forms, vibrant materials, and sensory-rich interiors. With a floating rooftop pool, lush gardens, and immersive circulation, it redefines hospitality architecture as a dynamic, experiential landmark.
Table of Contents Show
Located on Morrison Street, one of the major thoroughfares in Da Nang, Saha Casa Boutique is far more than a conventional hotel or serviced apartment complex. In the heart of a rapidly developing coastal city, surrounded by the glass façades of upscale block hotels, the project represents a bold architectural intervention that challenges conventional hospitality design. Conceived as a leisure facility, Saha Casa Boutique embraces a fluid, organic design language inspired by natural formations and imbued with a sense of wonder, positioning itself as both a tourist attraction and a landmark in the evolution of local architectural identity.
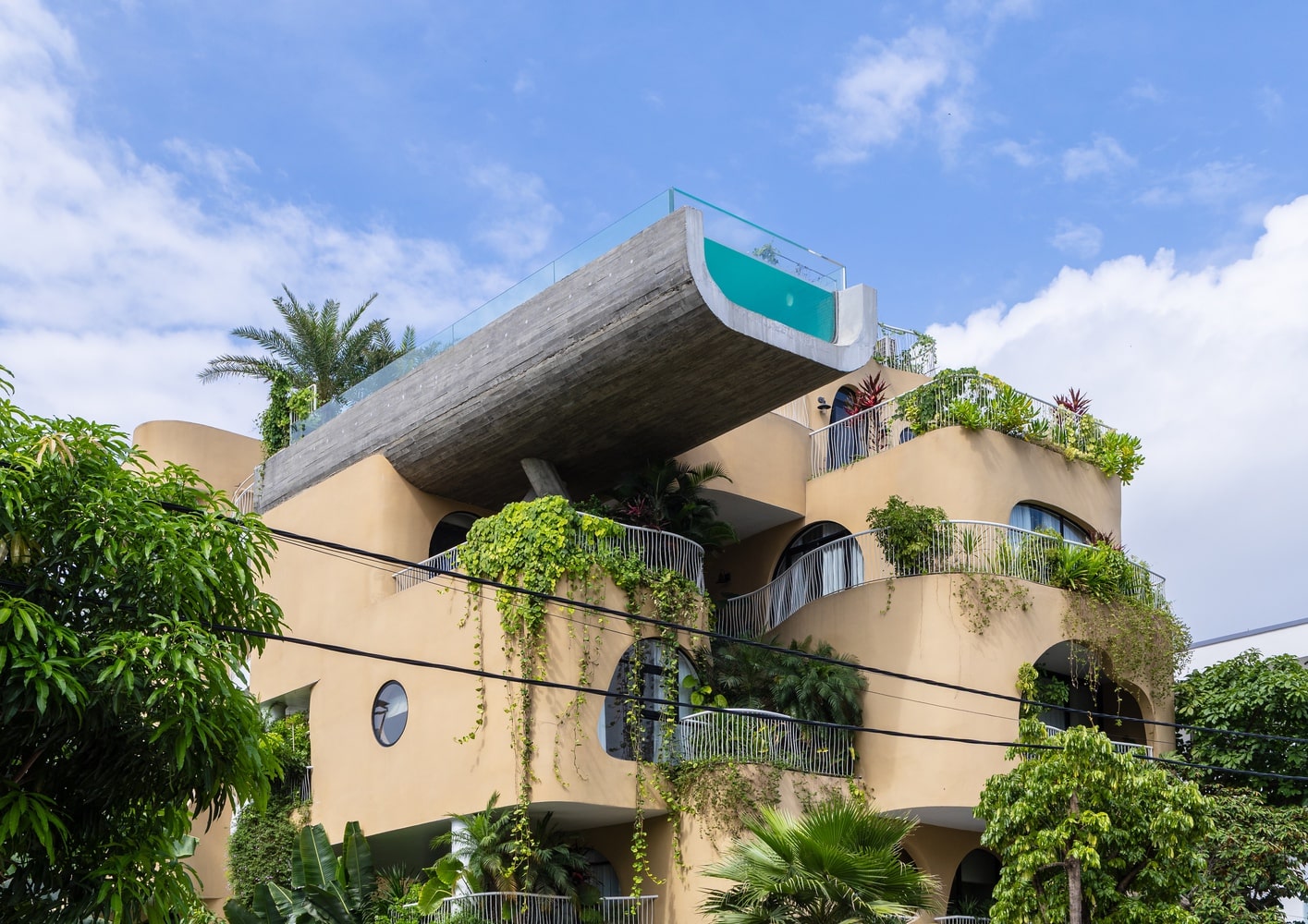
Dialogue with the Landscape
Unlike the surrounding developments dominated by uniform glass façades and subdued tones, Saha Casa Boutique introduces a vivid yellow stone palette, creating a striking contrast with the urban environment. The building’s dynamic form is guided by natural geometries, drawing inspiration from the organic formations of caves. Open and enclosed spaces flow seamlessly, punctuated by soft arches, curved doorways, and panoramic windows. This interplay of solid and void, light and shadow, creates a continuous journey for visitors, revealing a succession of corridors, pathways, intimate gardens, and room spaces, each offering distinct emotional experiences.
The choice of materials reinforces this connection to nature. Eschewing overly modern industrial finishes, the architects utilized granite terrazzo, a traditional, environmentally friendly material. Its rough texture adds depth and tactility while also regulating light and wind, generating ever-changing shadows that animate the building throughout the day. This material approach not only enhances aesthetic richness but ensures a sustainable, contextually sensitive design that resonates with the local environment.
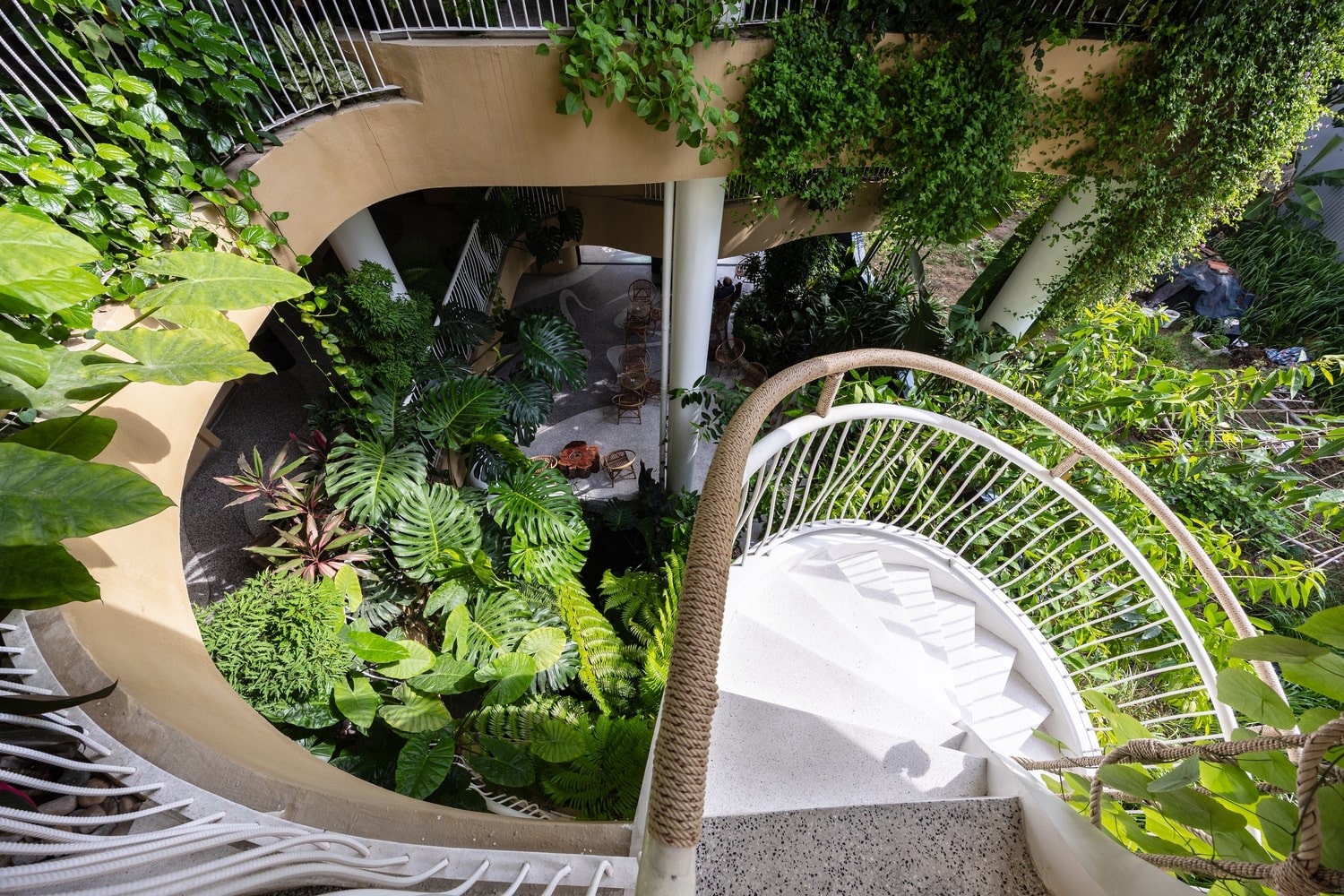
Interior Spaces: Life and Sensory Experience
At the heart of Saha Casa is a central atrium, airy and luminous, which serves as the project’s living core. A fish pond interwoven with decorative plantings creates a serene focal point, while natural light floods the atrium from above. This central space organizes circulation, with hallways radiating outward like gentle arms that guide visitors toward their rooms. Emerald green carpets and cascading vertical gardens rise floor to floor, blending plantings into a living architectural feature that enhances spatial experience. The continuous curves, vibrant colors, and flowing forms dissolve and reemerge as visitors move through the building, creating a dynamic and immersive environment.
Each room and corridor is designed to engage the senses. The coolness of stone floors, the scent of plants carried by coastal breezes, and the gentle sound of water all contribute to a multi-sensory dialogue with architecture, transforming each stay into a contemplative and emotional experience rather than a mere lodging.
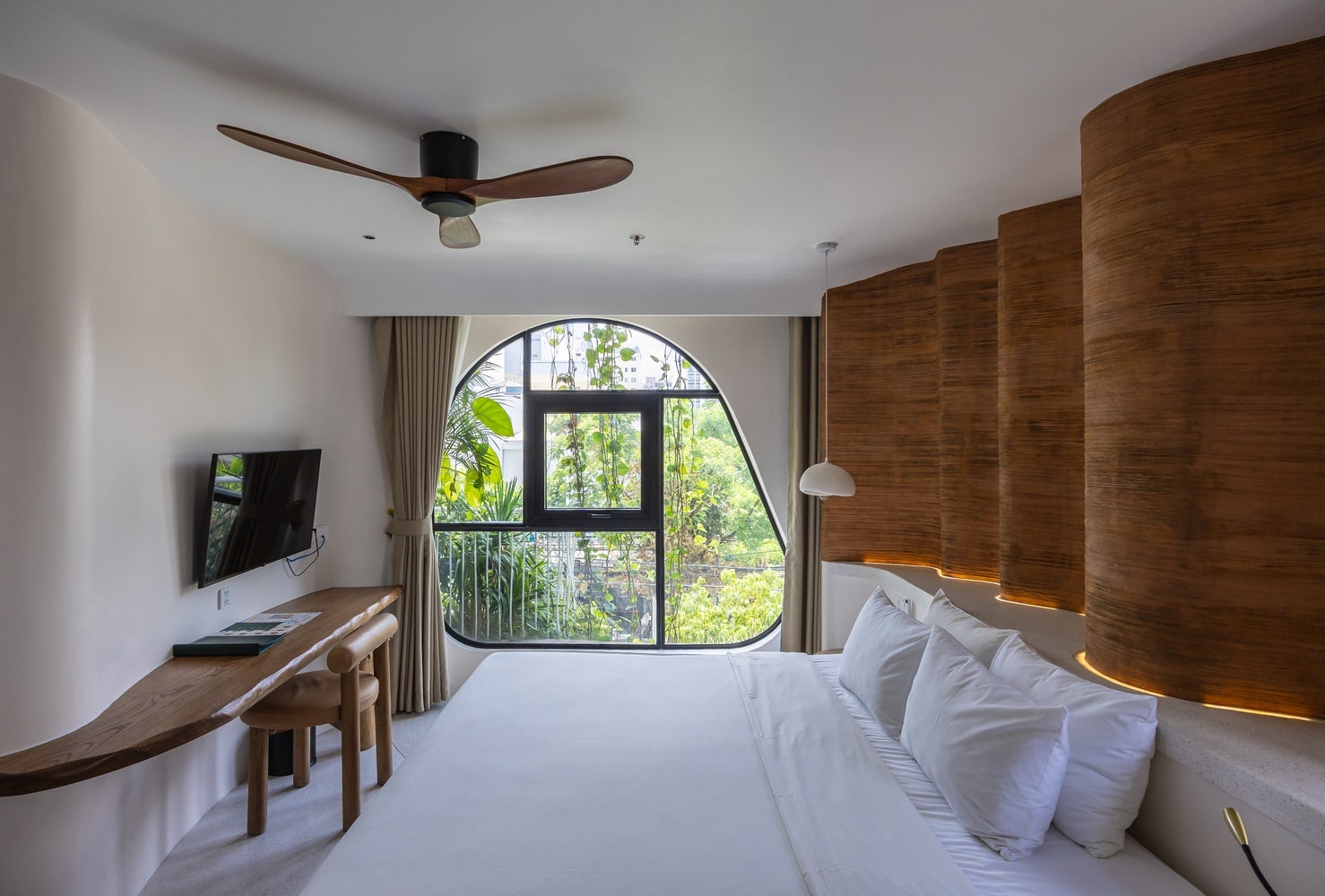
Rooftop Innovation and Panoramic Views
One of the project’s most striking features is the rooftop glass-sided swimming pool. Supported by a cantilevered structural console extending six meters, the pool appears to float in mid-air, evoking the sensation of swimming among the clouds. The front wall employs specialized acrylic panels, providing uninterrupted panoramic views of the city and coastline, turning the act of swimming into a visually and physically exhilarating experience. This feature epitomizes the project’s philosophy of blending function with architectural spectacle, enhancing the leisure and experiential qualities of the hotel.
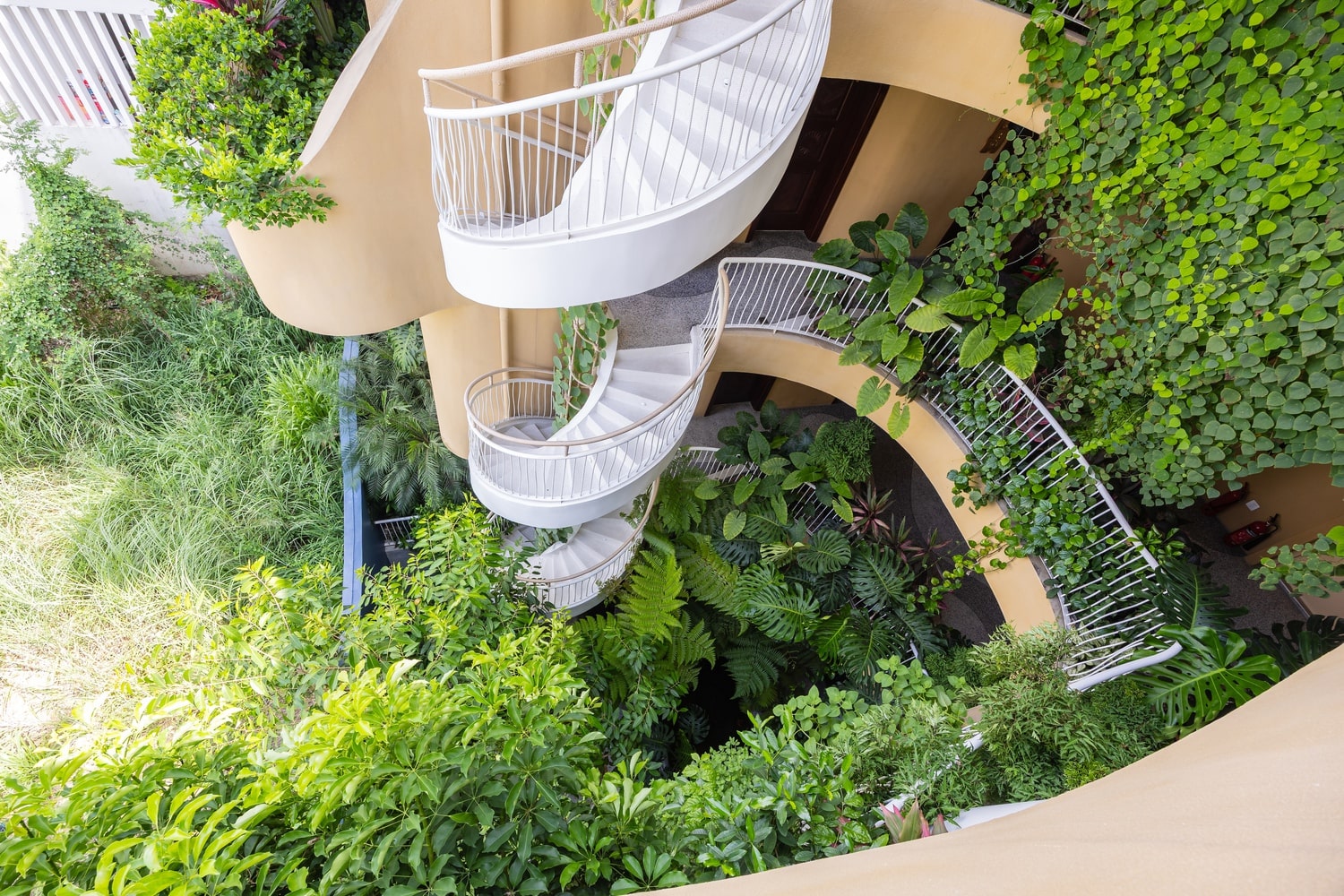
Architectural Philosophy and Vision
According to Architect Ho Khue, Saha Casa Boutique was conceived not only as a comfortable retreat but also as a celebration of architectural art. Each detail, from the layout and materials to the sensory experiences embedded throughout the space, embodies a commitment to creativity, artistry, and environmental responsiveness. The project demonstrates how hospitality design can transcend utility, offering visitors a holistic, aesthetic, and immersive experience.
By rejecting conventional hotel design norms, Saha Casa Boutique establishes a new benchmark for coastal urban architecture in Da Nang. It integrates bold materiality, organic forms, lush greenery, and imaginative structural solutions, all while maintaining a strong dialogue with its surrounding urban and natural context. The result is a building that inspires, delights, and invites exploration, reflecting both the cultural richness of its setting and the visionary ambitions of its architects.
Saha Casa Boutique is thus positioned as a transformative architectural landmark, offering guests a unique sensory and visual experience while setting a new standard for design excellence along Da Nang’s rapidly evolving coastline.
Photography: Trieu Chien
- Boutique hotel architecture
- Cantilevered swimming pool
- Coastal urban architecture
- Contemporary Vietnamese architecture
- Da Nang hotel design
- Fluid circulation spaces
- Granite terrazzo interiors
- Ho Khue Architects
- Hospitality design innovation
- Immersive interior design
- Multi-sensory hotel spaces
- nature-inspired architecture
- Organic building forms
- Panoramic city views
- Rooftop glass pool
- Saha Casa Boutique
- Sensory architectural experience
- Sustainable hotel materials
- Urban landmark architecture
- Vertical gardens design
I create and manage digital content for architecture-focused platforms, specializing in blog writing, short-form video editing, visual content production, and social media coordination. With a strong background in project and team management, I bring structure and creativity to every stage of content production. My skills in marketing, visual design, and strategic planning enable me to deliver impactful, brand-aligned results.
Submit your architectural projects
Follow these steps for submission your project. Submission FormLatest Posts
Health Tourism Module by duarqui
A sustainable, modular structure built from local pink stone, the Health Tourism...
Mountain Retreat by Archermit
Mountain Retreat by Archermit in Sichuan harmonizes contemporary design with local craftsmanship,...
Vertime Hotel by Block Architectes
Vertime Hotel by Block Architectes in Les Sables d’Olonne blends seaside villa...
MUWA NISEKO by Nikken Sekkei
MUWA NISEKO by Nikken Sekkei blends Hokkaido’s vernacular gabled roofs with modern...


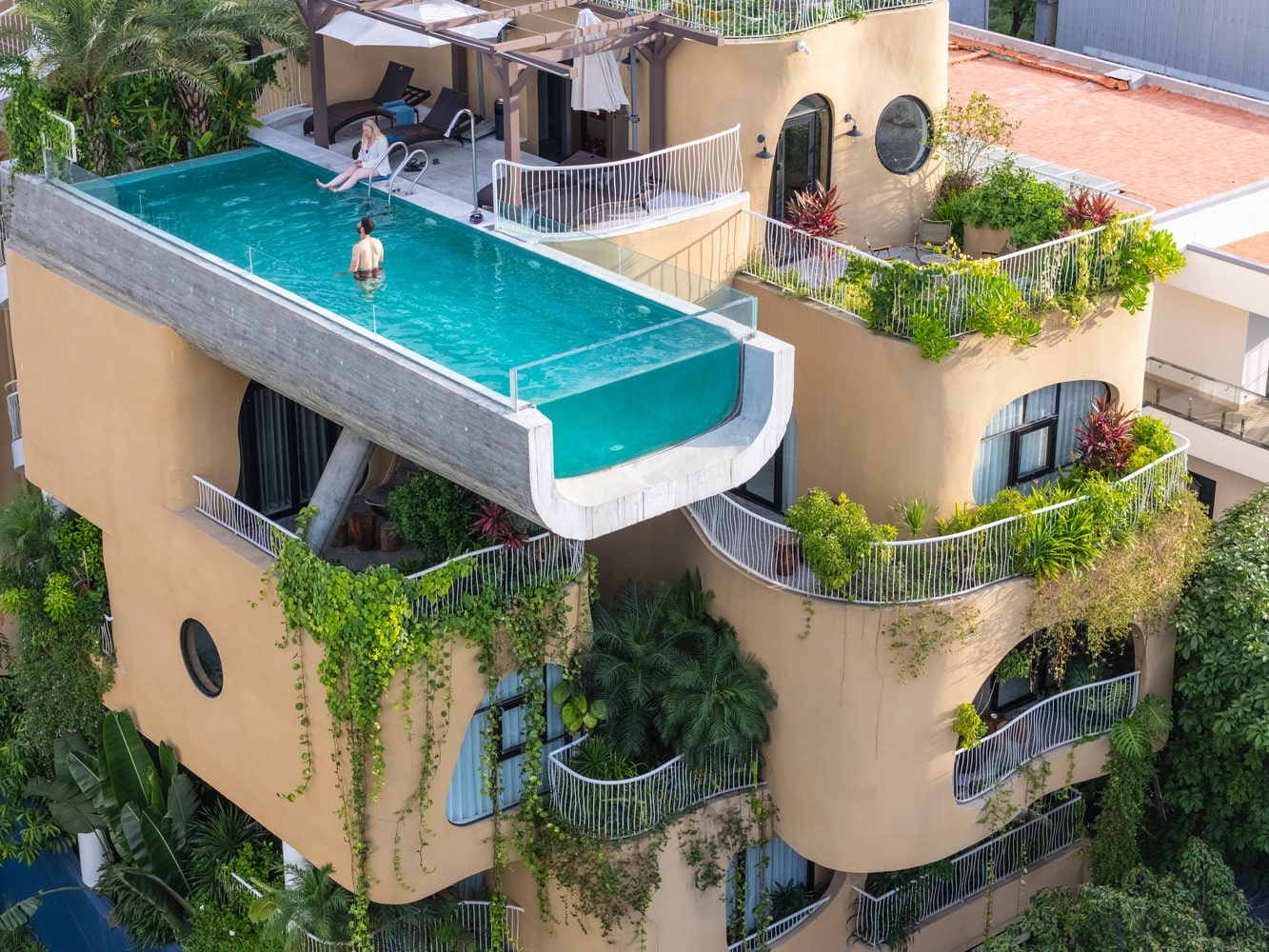













































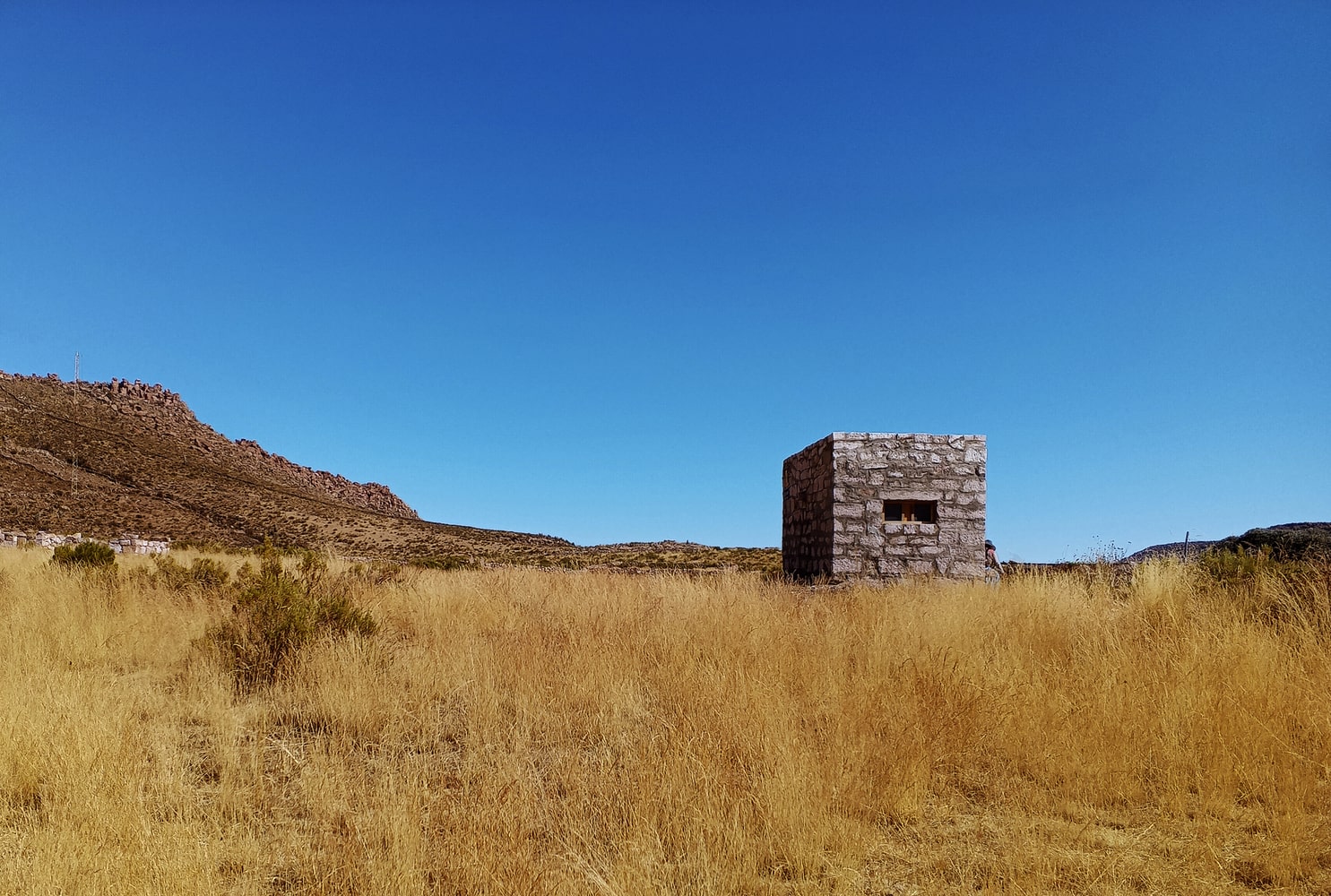


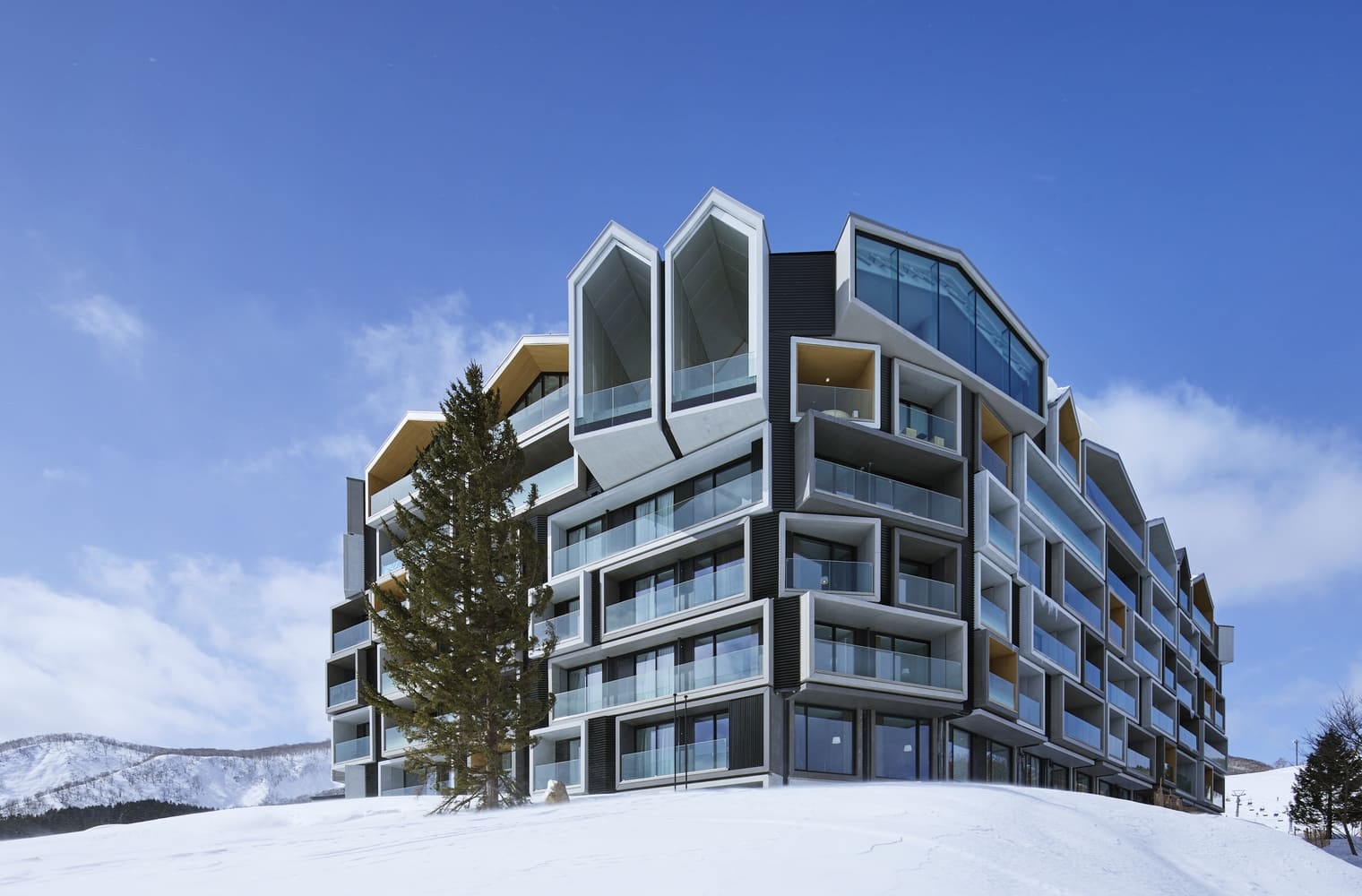
Leave a comment