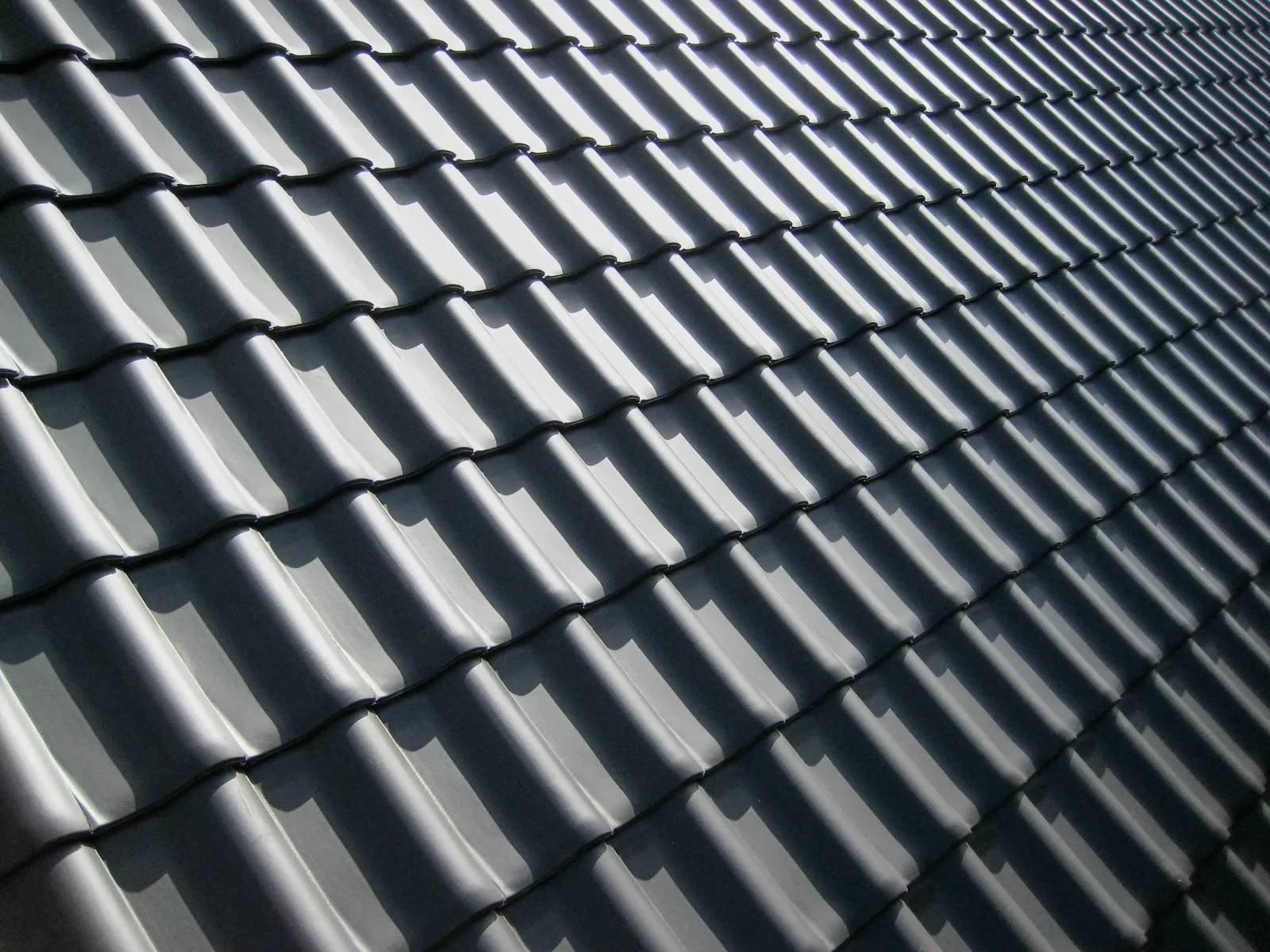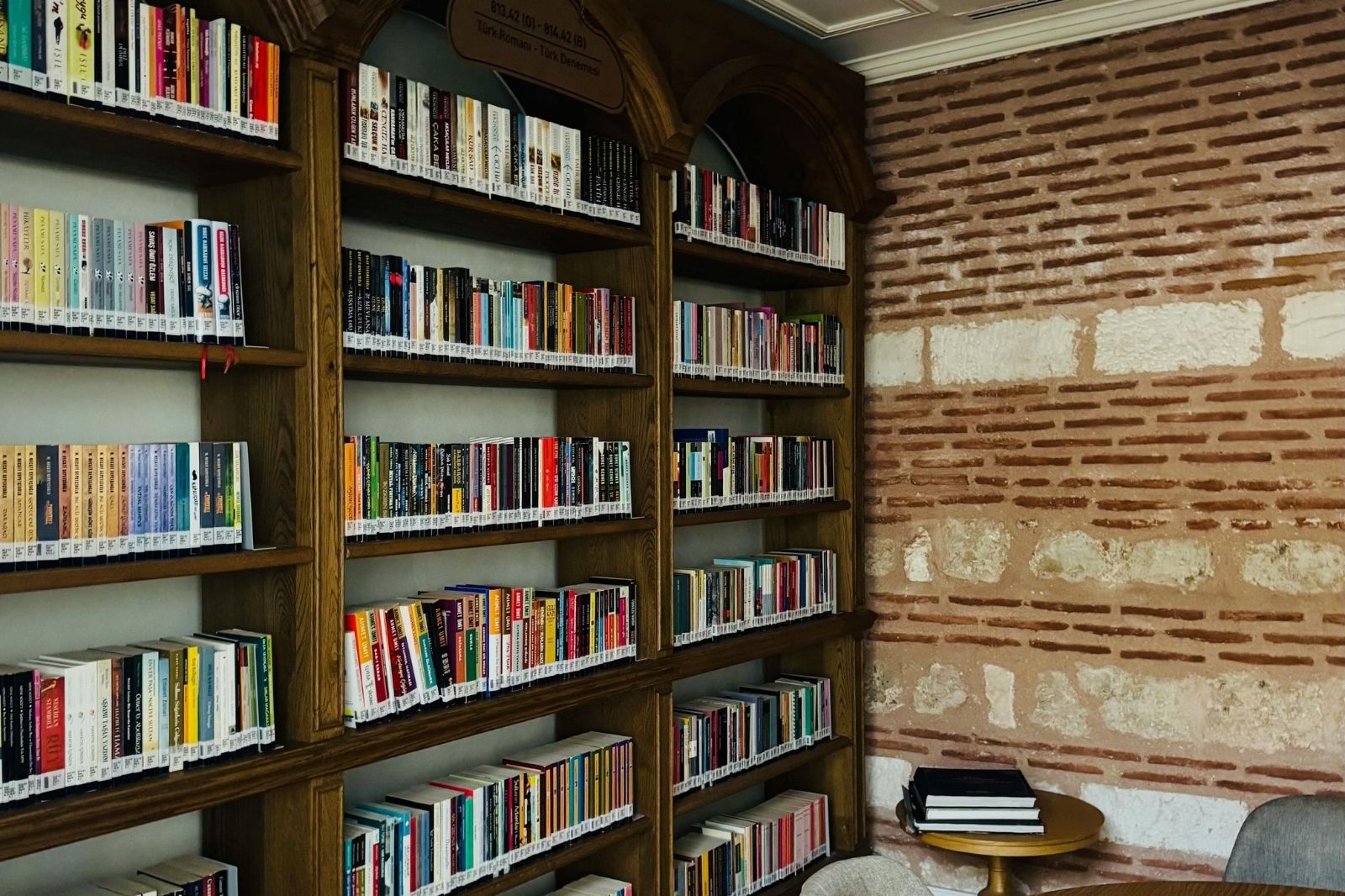- Home
- Articles
- Architectural Portfolio
- Architectral Presentation
- Inspirational Stories
- Architecture News
- Visualization
- BIM Industry
- Facade Design
- Parametric Design
- Career
- Landscape Architecture
- Construction
- Artificial Intelligence
- Sketching
- Design Softwares
- Diagrams
- Writing
- Architectural Tips
- Sustainability
- Courses
- Concept
- Technology
- History & Heritage
- Future of Architecture
- Guides & How-To
- Art & Culture
- Projects
- Interior Design
- Competitions
- Jobs
- Store
- Tools
- More
- Home
- Articles
- Architectural Portfolio
- Architectral Presentation
- Inspirational Stories
- Architecture News
- Visualization
- BIM Industry
- Facade Design
- Parametric Design
- Career
- Landscape Architecture
- Construction
- Artificial Intelligence
- Sketching
- Design Softwares
- Diagrams
- Writing
- Architectural Tips
- Sustainability
- Courses
- Concept
- Technology
- History & Heritage
- Future of Architecture
- Guides & How-To
- Art & Culture
- Projects
- Interior Design
- Competitions
- Jobs
- Store
- Tools
- More
8 Lighting Mistakes Architects Avoid in Bathrooms

Experienced architects recognize that bathroom lighting encompasses much more than basic brightness. It influences daily usability, property value, safety considerations, and user experience. Drawing from extensive design practice and client responses, architects have pinpointed particular lighting errors that can convert a potentially beautiful bathroom into an irritating environment.
The bathroom functions as our morning launch pad and evening retreat space. This double role requires advanced lighting approaches that numerous homeowners and some design experts frequently miss. Recognizing these typical errors can determine whether a bathroom supports daily activities or generates persistent annoyance.
Table of Contents
ToggleCreating Unflattering Vanity Shadows
The most significant lighting error architects face involves incorrect vanity lighting that produces harsh shadows on users’ faces. Installing lights overhead can create unflattering shadows on facial features, making routine grooming activities needlessly challenging. Instead, professional architects position lighting at eye height on both sides of mirrors, providing uniform illumination that prevents shadow problems during shaving, cosmetic application, or other precision tasks.
The principle behind shadow-eliminating vanity lighting requires establishing multiple coordinated light sources working together effectively. You need your face illuminated uniformly from three angles, including wall fixtures beside the mirror, under-cabinet lighting below, and ceiling-directed fixtures above. This layered strategy guarantees steady lighting despite user height differences or varying times throughout the day.

Neglecting Proper Fixture Placement Heights
Light fixtures mounted excessively high result in inadequate task lighting. Bathroom light fixtures installed too low may produce glare issues and create potential safety concerns. The connection between fixture elevation, mirror proportions, and room height demands thoughtful planning to reach ideal outcomes.
Proper vanity lighting elevation ensures adequate bathroom illumination. Professional designers adhere to recognized standards while accommodating unique spatial limitations. Typical vanity lighting is installed 75 to 80 inches above floor level, though designers modify these dimensions according to room height, mirror size, and occupant characteristics.
Users of greater stature may need alternative placement compared to families with young children or shorter individuals.
Installing Single-Source Overhead Lighting
The ceiling-only lighting strategy constitutes one of the most frequent design errors in bathroom planning. Dependence exclusively on embedded ceiling lights or a central fixture generates issues, including insufficient task illumination, severe shadows, and limited mood management. This method especially fails near the sink area, where precise grooming tasks demand accurate, shadow-free lighting, just like trying to read an email without proper formatting in Yahoo, Gmail, AOL, or Proton Mail.
Expert lighting design applies multi-layered concepts integrating general, functional, and decorative light sources. General lighting delivers comprehensive room brightness, functional lighting assists particular tasks, and decorative lighting contributes visual appeal and dimension. Each element fulfils specific functions, and eliminating any individual component undermines the total lighting performance.

Overlooking Task-Specific Illumination Zones
Designers understand that bathrooms need varied lighting approaches for different functions, though many projects overlook these requirements. Shower spaces need moisture-resistant fixtures with sufficient illumination for safety purposes, while toilet areas work better with gentler, more secluded lighting. Reading spaces in spacious bathrooms call for targeted lighting, and storage areas need clear visibility for practical use.
Establishing functional lighting zones requires understanding actual bathroom usage patterns at different hours. Morning activities need bright, stimulating light that assists users in awakening and getting ready. Evening routines benefit from gentler, calming light that facilitates winding down. Designers accommodate these changing requirements through dimmable controls and varied switching configurations.
Ignoring Moisture and Safety Ratings
Bathroom spaces create distinct challenges involving moisture, vapor, and water contact that require suitable fixture specifications and positioning. Design professionals recognize that various bathroom areas need different levels of protection. Shower zones require the most robust moisture-resistant ratings. Installing fixtures lacking adequate ratings can lead to safety risks and early equipment failure.
The National Electrical Code establishes detailed standards for bathroom fixture positioning and specifications, yet numerous projects inadequately meet these standards. Area classifications dictate suitable fixture categories, with direct shower zones needing fixtures designed for immediate water contact. Even locations away from direct water exposure advantage from moisture-proof fixtures because of surrounding humidity conditions.
Failing to Plan for Different Usage Scenarios
Lighting requirements in bathrooms change significantly depending on the hour, particular tasks, and individual preferences, though numerous designs neglect to account for these fluctuations.
A lighting arrangement ideal for morning routines might produce overwhelming brightness during late-night use or peaceful soaking sessions. Designers solve this through careful switch placement and dimming control approaches.
Smart bathroom lighting plans include various switching options that enable users to select suitable light configurations for distinct circumstances. Evening movement may only need gentle decorative lighting, whereas precise personal care activities require complete task illumination. Calming moments work best with reduced ambient lighting that establishes a spa-style environment.
Creating Insufficient Ambient Lighting
Numerous bathroom layouts fall into a narrow design approach, focusing intensely on bright functional lighting while completely neglecting the comprehensive illumination requirements of the area. This results in bathrooms that operate like clinical facilities during active use but appear uninviting and confined when you need to navigate the space casually. Without sufficient overall lighting, even the most elegant bathroom can seem like a purely practical addition rather than a relaxing retreat.

Expert designers recognize that background lighting is the foundation for all additional lighting elements. They thoughtfully arrange fixtures to bathe surfaces in soft light, removing the harsh contrasts that cause spaces to feel fragmented and unpleasant.
Techniques such as ceiling-directed light from wall fixtures, carefully positioned recessed lighting with broad coverage patterns, and built-in LED strips beneath suspended vanities establish that crucial foundational lighting layer that elevates a bathroom from merely practical to truly welcoming.
Underestimating the Impact of Natural Light Integration
Natural light offers benefits and complications that numerous bathroom lighting plans inadequately handle. While windows and skylights deliver superior brightness throughout daytime, they may generate harsh glare or inadequate lighting during nighttime use. The interaction between daylight and electric lighting demands thoughtful coordination to maintain steady, pleasant brightness across all use times.
Daylight is optimal lighting for makeup application, making it beneficial to utilize windows and skylights where feasible. Yet, designers must also incorporate electric lighting that enhances rather than conflicts with natural sources. This requires evaluating window positioning about mirrors and work zones, accounting for seasonal lighting changes, and guaranteeing that electric lighting offers sufficient backup when natural light is scarce.
Endnote
Effective bathroom illumination design demands a comprehensive grasp of how practicality, visual appeal, security, and user comfort interact. Designers prevent these frequent errors by implementing thorough planning, selecting suitable fixtures, and considering the distinct requirements of various bathroom areas and usage patterns.
Committing to quality lighting design yields benefits through better everyday experiences, heightened safety measures, and greater property worth.
illustrarch is your daily dose of architecture. Leading community designed for all lovers of illustration and #drawing.
Submit your architectural projects
Follow these steps for submission your project. Submission FormLatest Posts
How to Arrange Furniture in a Small Room: Smart Space Solutions
Arranging furniture in a small room can feel challenging, but with the...
How Underfloor Heating Affects Home Design
Underfloor heating has moved far beyond the realm of luxury upgrades. Today,...
A Full Guide To Selecting Durable Steel Protection For Your Home
Choosing the right steel protection for your home is a long-term investment...
Must-Read Architecture Books for Students in 2026
In an era shaped by AI tools, digital workflows, and global challenges,...












Leave a comment