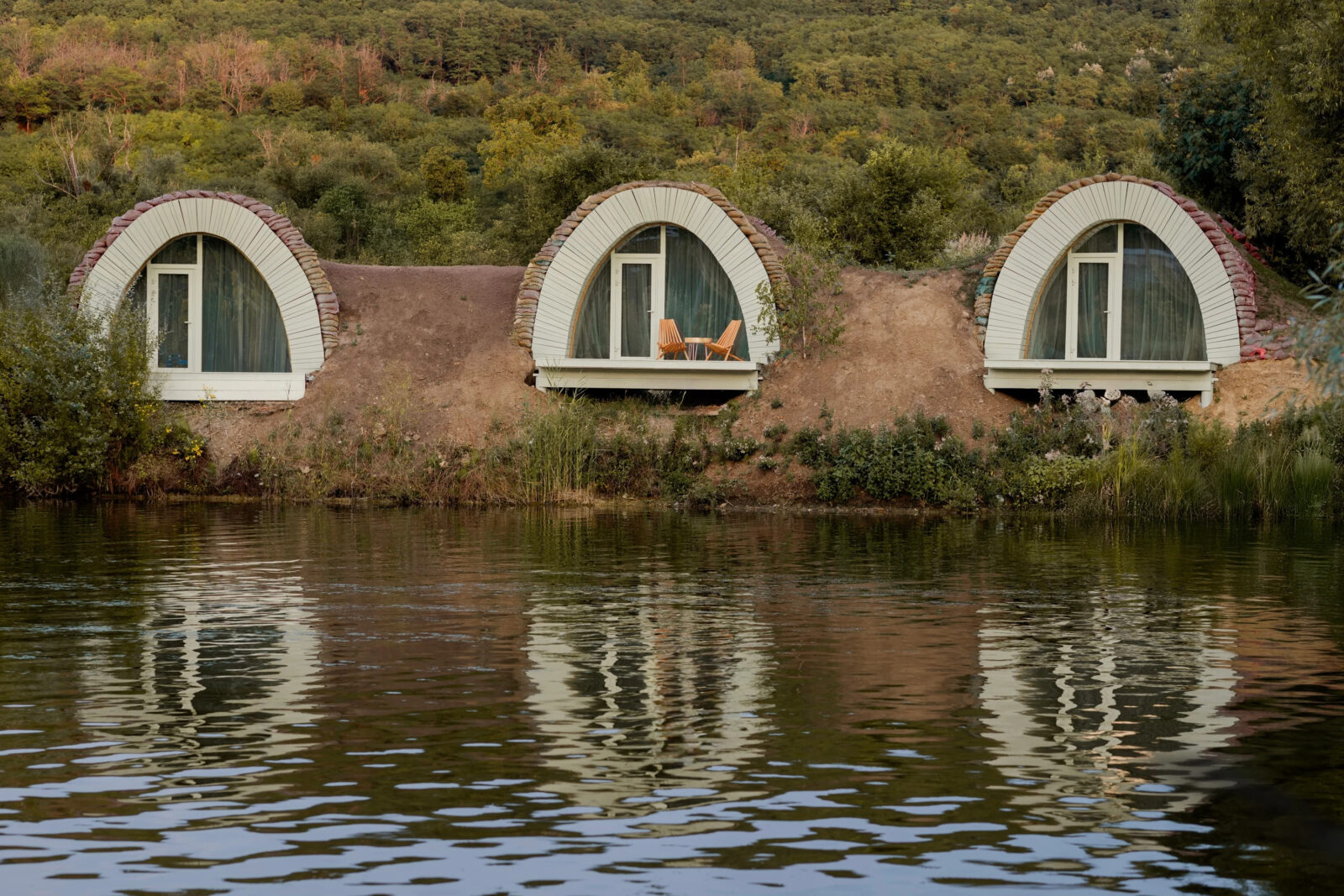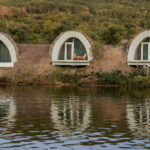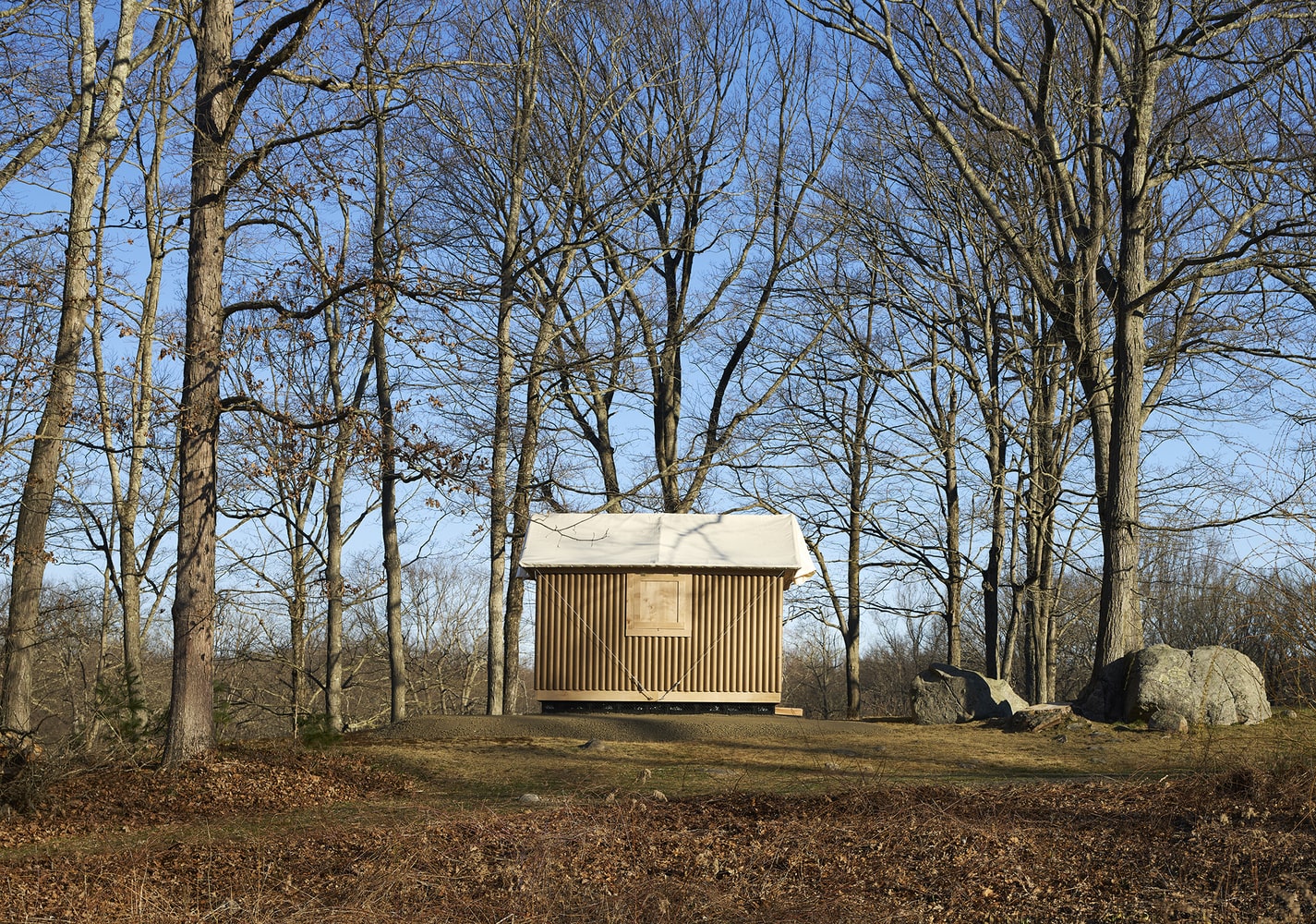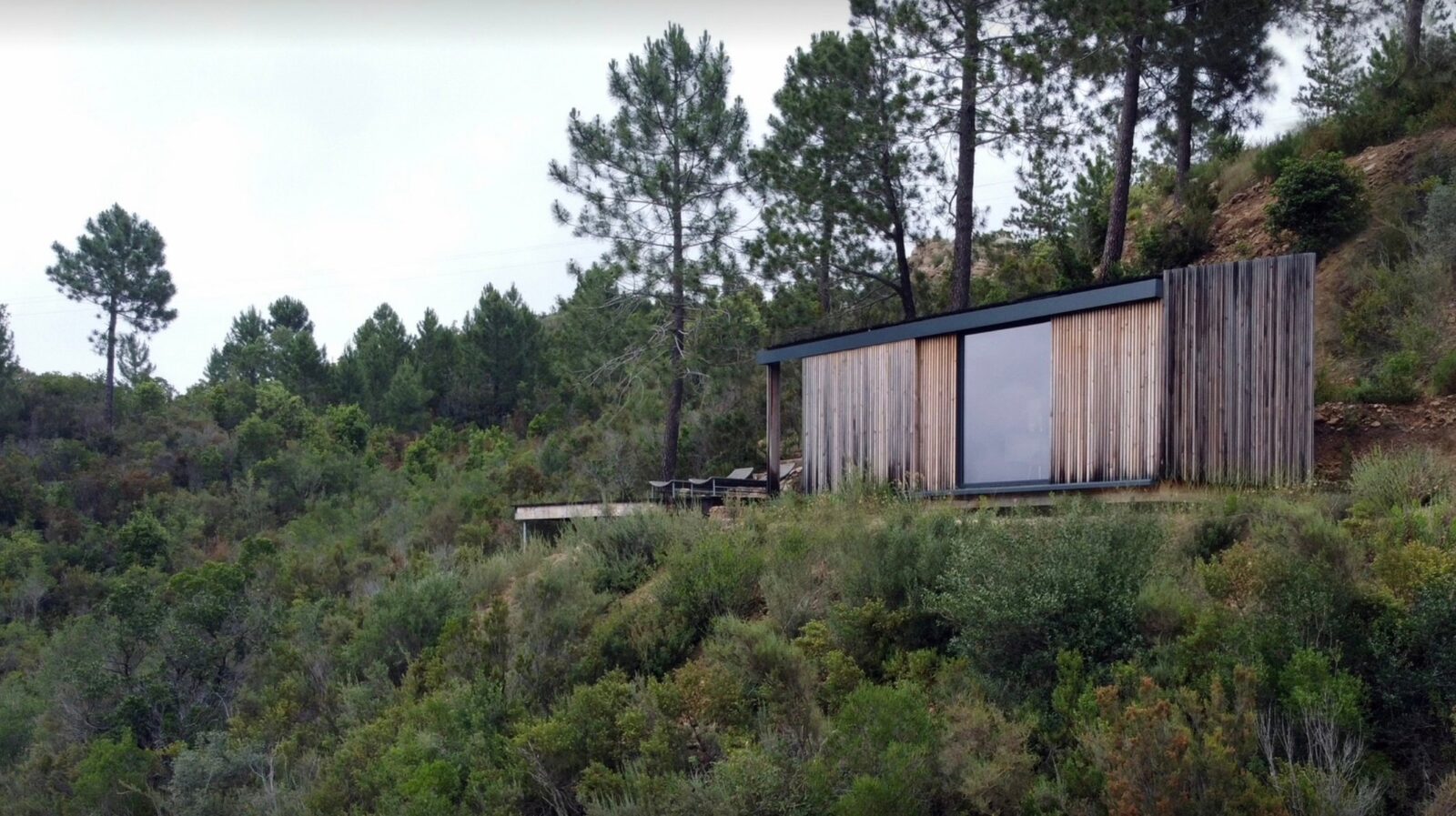- Home
- Articles
- Architectural Portfolio
- Architectral Presentation
- Inspirational Stories
- Architecture News
- Visualization
- BIM Industry
- Facade Design
- Parametric Design
- Career
- Landscape Architecture
- Construction
- Artificial Intelligence
- Sketching
- Design Softwares
- Diagrams
- Writing
- Architectural Tips
- Sustainability
- Courses
- Concept
- Technology
- History & Heritage
- Future of Architecture
- Guides & How-To
- Art & Culture
- Projects
- Interior Design
- Competitions
- Jobs
- Store
- Tools
- More
- Home
- Articles
- Architectural Portfolio
- Architectral Presentation
- Inspirational Stories
- Architecture News
- Visualization
- BIM Industry
- Facade Design
- Parametric Design
- Career
- Landscape Architecture
- Construction
- Artificial Intelligence
- Sketching
- Design Softwares
- Diagrams
- Writing
- Architectural Tips
- Sustainability
- Courses
- Concept
- Technology
- History & Heritage
- Future of Architecture
- Guides & How-To
- Art & Culture
- Projects
- Interior Design
- Competitions
- Jobs
- Store
- Tools
- More
Moldova’s Hobbit Houses: A New Vision of Sustainable Retreats
LH47 ARCH has realized Hobbit Wake Houses, three earth-sheltered rental cabins in Moldova’s first wake park near Panăşești. Inspired by hobbit dwellings, the cabins combine straw bale walls, clay plaster, and green roofs with local craftsmanship, creating sustainable retreats that blend seamlessly with the lakeside landscape.
Table of Contents Show
Moldovan practice LH47 ARCH has completed Hobbit Wake Houses, a trio of compact earth-sheltered rental cabins located within the country’s first wake park, near the village of Panăşești and just twenty minutes from Chişinău. Positioned on an unused stretch of lakeside, the project reclaims overlooked land and transforms it into a discreet retreat where architecture and nature merge.
Blending Architecture with Landscape
The design takes inspiration from the archetypal hobbit dwelling. Each cabin is partially embedded in the ground and topped with a living green roof, allowing the forms to appear as sculpted mounds rather than conventional structures. This earth-sheltering strategy provides natural insulation, stabilises internal temperatures, and visually restores the continuity of the landscape. Domed silhouettes enhance the sense of enclosure, while expansive glazed openings orient the interiors toward the water, ensuring a strong visual and spatial connection with the site.

Reviving Rural Knowledge
A key ambition of the project was to revisit near-forgotten building traditions. Instead of relying on synthetic insulation, the walls are filled with straw bales — once a common material in Moldovan villages — finished with clay-and-straw plaster and protected with lime wash. These time-tested methods regulate indoor climate by absorbing excess humidity and releasing it when air becomes dry, while straw provides efficient thermal insulation. The result is a naturally balanced and sustainable microclimate.

Low-Tech Innovation
The cabins’ timber frames, built by local craftsmen, reduce reliance on carbon-intensive materials such as steel and concrete. Roofs are layered with soil and secured using a custom mesh system developed by LH47, enabling grasses to take root and gradually reclaim the structures. According to Serghei Mirza, founder of LH47, this detail was the most technically demanding element:
“We developed special nets to hold the soil so that over time the grass will grow, allowing the houses to fully blend into the natural environment.”
The team also introduced prefabricated floor and foundation elements, assembled on site for efficiency. While construction required adapting traditional techniques to modern needs, these challenges became opportunities for innovation.

Interiors Shaped by Craft
Inside, each cabin celebrates local craftsmanship. Bespoke beds, kitchens, and timber fittings were designed and fabricated by Lemnaria, a Moldovan workshop, while ceramic artist Eugenia Burlacenco contributed custom lighting and decorative elements. No two interiors are identical; subtle variations in furniture, shelving, and details echo the improvisational nature of vernacular craft, giving each cabin its own identity.

A Model for Small-Scale Living
From the exterior, Hobbit Wake Houses recede into the natural setting, while from within, they offer protective, warm spaces that remain open to the landscape. For LH47, the project serves both as architectural exploration and cultural statement — demonstrating how heritage techniques, ecological design, and handcrafted detail can converge into a contemporary model of small-scale living.
- clay and straw plaster houses
- earth-sheltered architecture
- eco cabins Moldova
- eco rental cabins Eastern Europe
- eco-friendly tourism Moldova
- green roof cabins
- handcrafted interiors Moldova
- Hobbit Wake Houses Moldova
- LH47 ARCH projects
- low-tech sustainable architecture
- Moldovan vernacular architecture
- nature-integrated architecture
- Panăşești wake park cabins
- small-scale living design
- straw bale construction
- Sustainable cabin design
- timber frame cabins
Submit your architectural projects
Follow these steps for submission your project. Submission FormLatest Posts
Long Lake Cottage by Dubbeldam Architecture & Design
Long Lake Cottage by Dubbeldam Architecture + Design is an off-grid, accessible...
Merryda by Wiki World: Secret Camp – A Forest Retreat Between Birds and Dreams
In the serene forests of Wuhan, Merryda Wiki World • Secret Camp...
Architecture of Hope: Shigeru Ban’s Paper Log House for Los Angeles
Shigeru Ban’s Paper Log House for Los Angeles transforms paper tubes into...
Casella by Isabelle Berthet-Bondet: A Cabin Between Sea and Mountains
Casella by Isabelle Berthet-Bondet and Marco Lavit is a 19-square-meter modular retreat...



















































Leave a comment