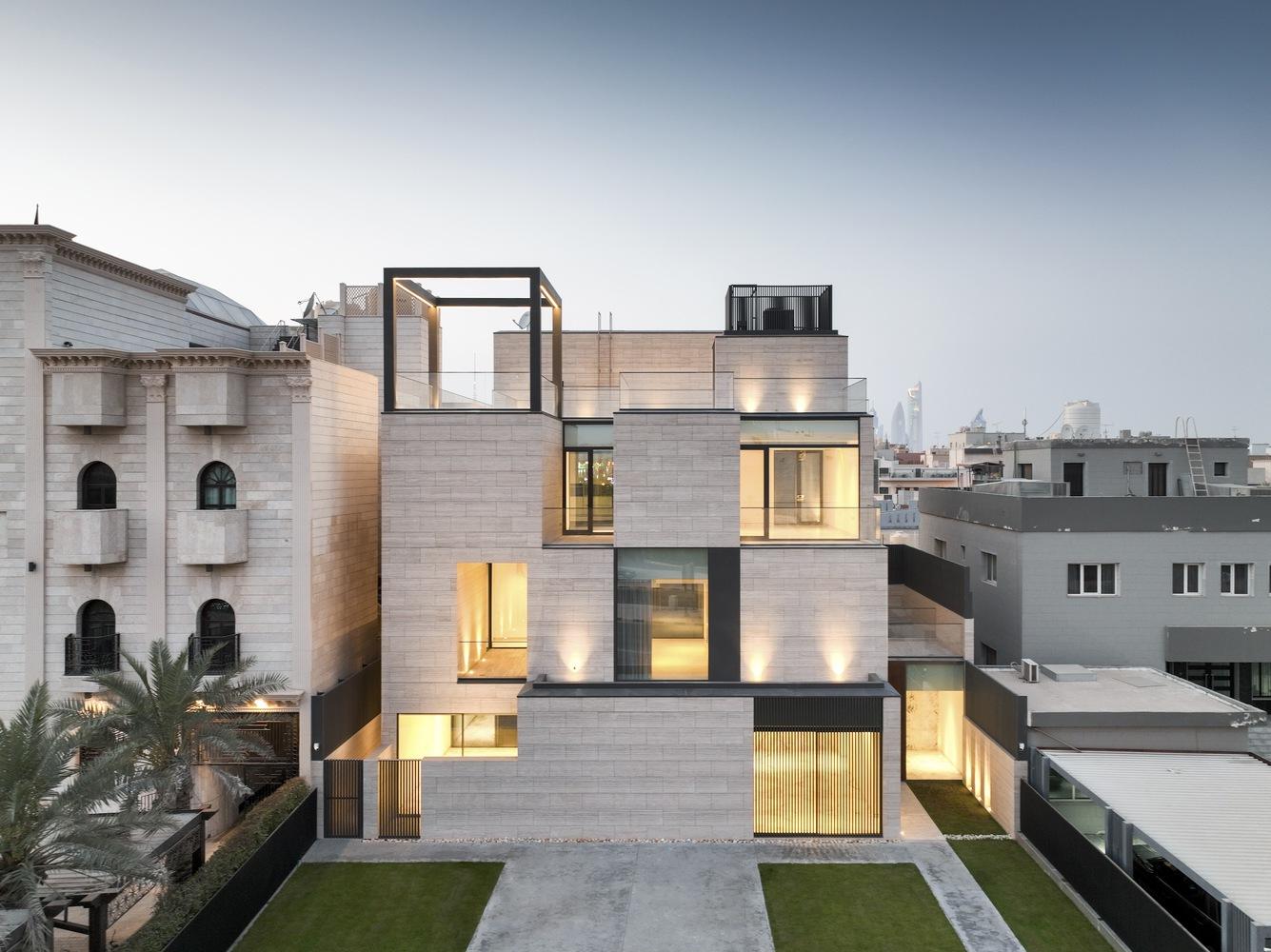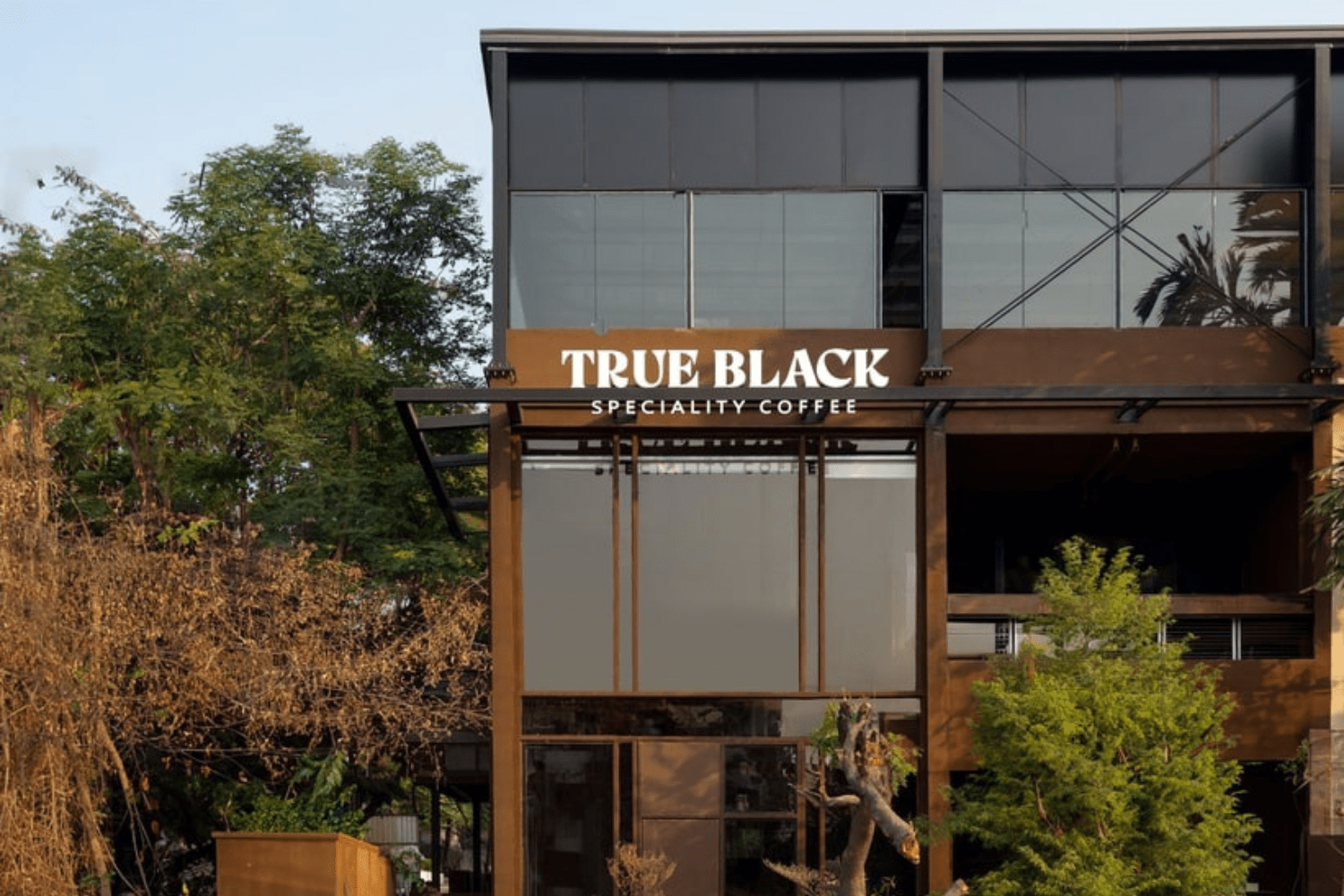- Home
- Articles
- Architectural Portfolio
- Architectral Presentation
- Inspirational Stories
- Architecture News
- Visualization
- BIM Industry
- Facade Design
- Parametric Design
- Career
- Landscape Architecture
- Construction
- Artificial Intelligence
- Sketching
- Design Softwares
- Diagrams
- Writing
- Architectural Tips
- Sustainability
- Courses
- Concept
- Technology
- History & Heritage
- Future of Architecture
- Guides & How-To
- Art & Culture
- Projects
- Interior Design
- Competitions
- Jobs
- Store
- Tools
- More
- Home
- Articles
- Architectural Portfolio
- Architectral Presentation
- Inspirational Stories
- Architecture News
- Visualization
- BIM Industry
- Facade Design
- Parametric Design
- Career
- Landscape Architecture
- Construction
- Artificial Intelligence
- Sketching
- Design Softwares
- Diagrams
- Writing
- Architectural Tips
- Sustainability
- Courses
- Concept
- Technology
- History & Heritage
- Future of Architecture
- Guides & How-To
- Art & Culture
- Projects
- Interior Design
- Competitions
- Jobs
- Store
- Tools
- More
Blending Tradition and Innovation: The Sustainable Bamboo Hall

Located in Long Thanh, a vibrant and rapidly developing town in southern Vietnam, this restaurant complex stands as a beacon of modern architecture, influenced by the area’s significant international airport project. The complex includes several facilities like conference halls, private dining rooms, a kitchen, a toilet, and a striking bamboo hall. This bamboo hall is particularly notable for its boat-shaped thatched roof, gently curved and supported by bamboo structures that mimic nipa palms, a common riverside plant in the region.

The bamboo hall’s ground floor plan is straightforward yet spacious, accommodating up to 180 guests. Its strategic location ensures easy access and seamless connection to the adjacent house. The owner’s vision for the restaurant was clear: to create an architectural marvel that would become a landmark for the complex, utilizing environmentally friendly materials and ensuring rapid construction.

To meet these demands, bamboo is extensively used in both the structural and decorative aspects of the building. A specific variety of bamboo, known as “solid bamboo” or “iron bamboo,” is prevalent in southern Vietnam. Its strength and stiffness make it ideal for construction purposes. Traditional bamboo construction typically involves using poles as posts, beams, or trusses, but this project goes a step further.

After exploring various structural possibilities, a hyperbolic paraboloid (hypar) surface was chosen for its exceptional stiffness and aesthetic appeal. Hypar surfaces are known for their ability to bear substantial loads due to their curved shape, offering resistance in all directions. This makes them ideal for roofing structures.
The bamboo hall features multiple hypar surfaces, used as ceilings and columns. These elements are interconnected, allowing the roof to extend up to 4 meters at the gable ends. The use of straight bamboo poles to construct these curved surfaces is a remarkable feat, simplifying construction while achieving both stiffness and an attractive form.

However, the double curvature of the hypars posed a challenge for the thatched roofing, as it has a convex form on one axis and a concave form on the other. To overcome this, trusses and purlins were added to the concave side, facilitating simpler sloped roofs. This created a two-layer structural roof, enhancing the ceiling’s visual appeal. The project showcases the enormous potential of bamboo and hypar structures, positioning them as sustainable construction solutions for the future.

Submit your architectural projects
Follow these steps for submission your project. Submission FormLatest Posts
The Eagle Mountain Top Restaurant by Viereck Architects
The Eagle Mountain Top Restaurant by Viereck Architects harmonizes with the alpine...
Dialogue Between Architecture, Art, and Gastronomy: Cozze Ristorante by Hersen Mendes Arquitetura
Cozze Ristorante by Hersen Mendes Arquitetura debuts at CASACOR Brasília 2025, blending...
True Black Coffee Bar by NaaV Studio
NaaV Studio transforms a raw Hyderabad shell into True Black Coffee Bar,...
Bar Céu by Kuster Brizola Arquitetos
Bar Céu transforms a 1950s building in Curitiba’s Batel neighborhood into a...
























Leave a comment