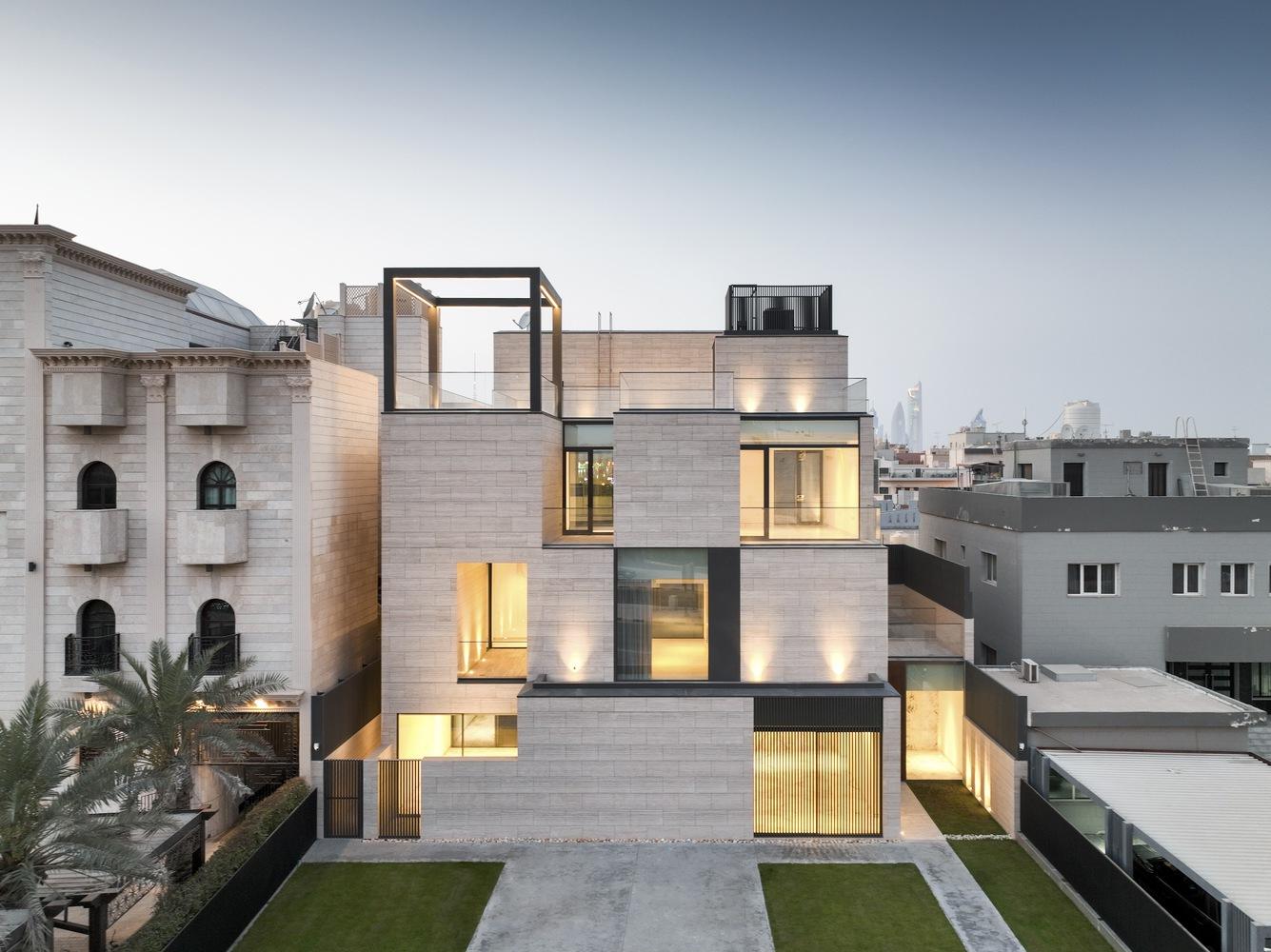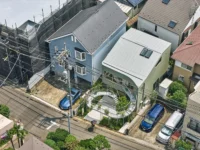- Home
- Articles
- Architectural Portfolio
- Architectral Presentation
- Inspirational Stories
- Architecture News
- Visualization
- BIM Industry
- Facade Design
- Parametric Design
- Career
- Landscape Architecture
- Construction
- Artificial Intelligence
- Sketching
- Design Softwares
- Diagrams
- Writing
- Architectural Tips
- Sustainability
- Courses
- Concept
- Technology
- History & Heritage
- Future of Architecture
- Guides & How-To
- Art & Culture
- Projects
- Interior Design
- Competitions
- Jobs
- Store
- Tools
- More
- Home
- Articles
- Architectural Portfolio
- Architectral Presentation
- Inspirational Stories
- Architecture News
- Visualization
- BIM Industry
- Facade Design
- Parametric Design
- Career
- Landscape Architecture
- Construction
- Artificial Intelligence
- Sketching
- Design Softwares
- Diagrams
- Writing
- Architectural Tips
- Sustainability
- Courses
- Concept
- Technology
- History & Heritage
- Future of Architecture
- Guides & How-To
- Art & Culture
- Projects
- Interior Design
- Competitions
- Jobs
- Store
- Tools
- More
The Artistic and Functional Design of the House in Faiha

The concept of water shaping the earth’s most formidable landscapes served as the muse for architects designing a spacious, multi-generational villa. The clients sought a dwelling that emphasized peace, openness, ample daylight, and privacy. Consequently, the site was developed to its full potential, creating a structure with significant volume.
The challenge was to infuse this voluminous structure with enough openness to allow sunlight to permeate and to artistically reveal concealed spaces. This was ingeniously addressed by integrating a swimming pool and atrium, reminiscent of the erosive power of water. Located in Faiha, Kuwait, this home serves a retired couple and their four grown children. Spanning 500 square meters, the villa includes a comprehensive basement featuring parking for six vehicles and accommodations for three staff members.

The ground level of the home is designed around a large swimming pool, topped by a skylight. This area merges a generous living space, a dining area suitable for 12 guests, and an open-plan kitchen. Additionally, two discreet entrances lead to a private suite and a more functional kitchen for staff use. The first floor, bathed in light from the atrium and strategic facade openings, contains two separate suites for the couple’s children. The upper floor accommodates the primary suite and another suite with views of the garden and pool. The rooftop remains open for various uses.
This villa is a testament to the harmonious blend of aesthetic appeal and practicality. Its design strategically counters the harsh desert climate, offering shaded areas that merge indoor and outdoor spaces. Constructed with materials like Italian travertine, high-performance glass, and dark metal accents, the building presents a refined, sculptural quality. The use of glass and minimal aluminum trims provides a contrast to the solidity of travertine, resulting in a striking architectural ensemble.

Entering the House in Faiha, one is met with a tranquil and simplistic interior. The pristine white walls serve as a backdrop, complemented by marble with unique veining and wood accents, enhancing the sense of luxury. The exterior’s robustness contrasts with the interior’s delicate and balanced design, showcasing remarkable design expertise. The architecture centers on sustainability, featuring self-shading, passive cooling, extensive cantilevers, overhangs, and high-performance windows that minimize heat intake and reduce the need for artificial climate control. The central pool and atrium function as cooling elements, boosting the effectiveness of evaporative cooling.
In an environment prone to extreme temperatures and dust storms, the House in Faiha stands out for its climate-responsive design and stunning architectural form. It exemplifies innovative solutions and artistic flair, establishing a new benchmark in architectural design that marries artistry with functional excellence.

Submit your architectural projects
Follow these steps for submission your project. Submission FormLatest Posts
House in Nakano: A 96 m² Tokyo Architecture Marvel by HOAA
Introduction: Redefining Urban Living in Tokyo Tokyo architecture continues to push the...
Bridleway House by Guttfield Architecture
Bridleway House by Guttfield Architecture is a barn-inspired timber extension that reframes...
BINÔME Multi-residence by APPAREIL architecture
Binôme by APPAREIL Architecture is a five-unit residential building that redefines soft...
Between the Playful and the Vintage, Studio KP Arquitetura Transforms a Creative Multifunctional Space
Beyond its aesthetic and symbolic appeal, the project integrates technological solutions for...
























Leave a comment