- Home
- Articles
- Architectural Portfolio
- Architectral Presentation
- Inspirational Stories
- Architecture News
- Visualization
- BIM Industry
- Facade Design
- Parametric Design
- Career
- Landscape Architecture
- Construction
- Artificial Intelligence
- Sketching
- Design Softwares
- Diagrams
- Writing
- Architectural Tips
- Sustainability
- Courses
- Concept
- Technology
- History & Heritage
- Future of Architecture
- Guides & How-To
- Art & Culture
- Projects
- Interior Design
- Competitions
- Jobs
- Store
- Tools
- More
- Home
- Articles
- Architectural Portfolio
- Architectral Presentation
- Inspirational Stories
- Architecture News
- Visualization
- BIM Industry
- Facade Design
- Parametric Design
- Career
- Landscape Architecture
- Construction
- Artificial Intelligence
- Sketching
- Design Softwares
- Diagrams
- Writing
- Architectural Tips
- Sustainability
- Courses
- Concept
- Technology
- History & Heritage
- Future of Architecture
- Guides & How-To
- Art & Culture
- Projects
- Interior Design
- Competitions
- Jobs
- Store
- Tools
- More
The Eagle Mountain Top Restaurant by Viereck Architects
The Eagle Mountain Top Restaurant by Viereck Architects harmonizes with the alpine landscape, featuring crystalline forms, timber interiors, panoramic views, and terraces, creating a high-altitude dining experience that celebrates nature and design.
Table of Contents Show
Perched at 2,000 meters above sea level, The Eagle Mountain Top Restaurant by Viereck Architects engages directly with the dramatic alpine surroundings. The site offered panoramic views of the surrounding mountains and valleys, inspiring a design that respects the natural beauty while providing a functional, high-altitude dining experience. The previous structure was a temporary après-ski bar with minimal architectural presence. In contrast, the new design prioritizes subtle integration, ensuring that the building complements rather than competes with its spectacular environment.

Crystalline Form and Façade Orientation
The architectural concept draws inspiration from crystalline rock formations, resulting in a building whose facades are informed by the site’s orientation and vistas. The main elevations frame the most striking views, offering clear sightlines across the landscape with ceiling heights approaching six meters. Remaining façades are composed entirely of glass, ensuring a transparency that enhances the connection between interior and exterior. Given the ambitious timeframe—December 2019 to December 2020—a detailed 3D BIM model was essential to coordinate the structure and all façade elements, ensuring timely delivery without compromising precision or quality.

Structural Design and Interior Atmosphere
Inside the restaurant, large cross-laminated timber (CLT) beams define both structure and atmosphere. Arranged in a dramatic star-shaped pattern, the beams create a dynamic ceiling that changes perception as one moves through the space. Triangular areas between the beams are filled with perforated timber acoustic panels, concealing ventilation and electrical installations while contributing to a warm, cohesive interior aesthetic. Slender CLT columns lean inwards along two axes, establishing both structural integrity and a rhythm for the façade.
Custom design details reinforce the connection to the alpine context. The bar area features large steel frames encased within cascading timber panels, while the 15-meter-long counter is clad in backlit stone plates, reflecting the contours of the surrounding mountains. Similar stone detailing lines the main guestroom walls, seamlessly integrating natural forms into the interior. Seating arrangements follow the structural grid of columns, with oak tables and black-leather benches echoing the building’s material palette and the mountain’s rugged elegance.

Artful Lighting and Decorative Elements
The interior is punctuated with bespoke pendant lamps designed specifically for the restaurant. Made from compressed felt, these bird-like fixtures evoke flocks in flight, a poetic reference to the local wildlife. Combined with natural light streaming through the expansive glass façades, the lighting strategy creates a dynamic, playful, and atmospheric environment that reinforces the alpine theme while enhancing the dining experience.

Outdoor Experience and Terrace Design
The restaurant accommodates 200 guests inside, with another 200 able to enjoy the expansive outdoor terrace. Prefabricated, heated concrete plates form the terrace flooring, preventing ice accumulation in harsh weather conditions. Stainless steel railings with nearly invisible metal netting preserve uninterrupted views of the surrounding mountain range, maintaining a sense of openness and visual continuity. An innovative “Eagle Fly-in” station at the building’s lower level caters to skiers who wish to enjoy quick snacks and beverages without removing their ski gear, extending accessibility and enhancing the restaurant’s functionality as a high-altitude hub.

Integration of Functionality and Alpine Sensitivity
The Eagle Mountain Top Restaurant exemplifies architecture that balances practical considerations with environmental sensitivity. From passive glazing and expansive terraces to carefully considered material choices, the building responds to both extreme weather and the visual demands of its alpine context. The design combines technical innovation with poetic spatial gestures, producing a place that is both visually striking and operationally efficient. It redefines the mountain dining experience, providing visitors with a strong sense of place while maintaining an unobtrusive presence within the landscape.
Viereck Architects’ approach underscores how architecture can harmonize with its environment while delivering memorable experiences. The interplay of timber, stone, steel, and glass, along with site-driven form and orientation, ensures that the restaurant is more than a functional venue—it is a celebration of the alpine setting, offering visitors both shelter and inspiration amid the peaks and valleys of the surrounding mountains.
Photography: Tom Lamm
- Alpine architecture
- architectural lighting design
- CLT beams interior
- Contemporary mountain design
- contextual architecture
- Cross-laminated timber structure
- Eagle Mountain Top Restaurant
- Functional alpine spaces
- Glass façade design
- High-altitude dining
- Mountain restaurant design
- Outdoor dining terrace
- Panoramic views architecture
- Passive glazing strategies
- Prefabricated terrace design
- Scenic landscape integration
- Ski resort architecture
- Sustainable alpine building
- Timber and stone detailing
- Viereck Architects
I create and manage digital content for architecture-focused platforms, specializing in blog writing, short-form video editing, visual content production, and social media coordination. With a strong background in project and team management, I bring structure and creativity to every stage of content production. My skills in marketing, visual design, and strategic planning enable me to deliver impactful, brand-aligned results.
Submit your architectural projects
Follow these steps for submission your project. Submission FormLatest Posts
21-24 Nikkakjøkken Restaurant by OFFICE INAINN
21–24 Nikkakjøkken Restaurant by OFFICE INAINN redefines adaptive reuse through a lightweight...
Dialogue Between Architecture, Art, and Gastronomy: Cozze Ristorante by Hersen Mendes Arquitetura
Cozze Ristorante by Hersen Mendes Arquitetura debuts at CASACOR Brasília 2025, blending...
True Black Coffee Bar by NaaV Studio
NaaV Studio transforms a raw Hyderabad shell into True Black Coffee Bar,...
Bar Céu by Kuster Brizola Arquitetos
Bar Céu transforms a 1950s building in Curitiba’s Batel neighborhood into a...








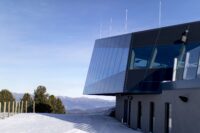





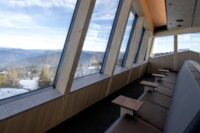


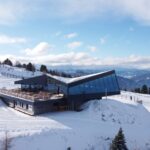












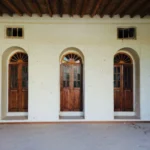

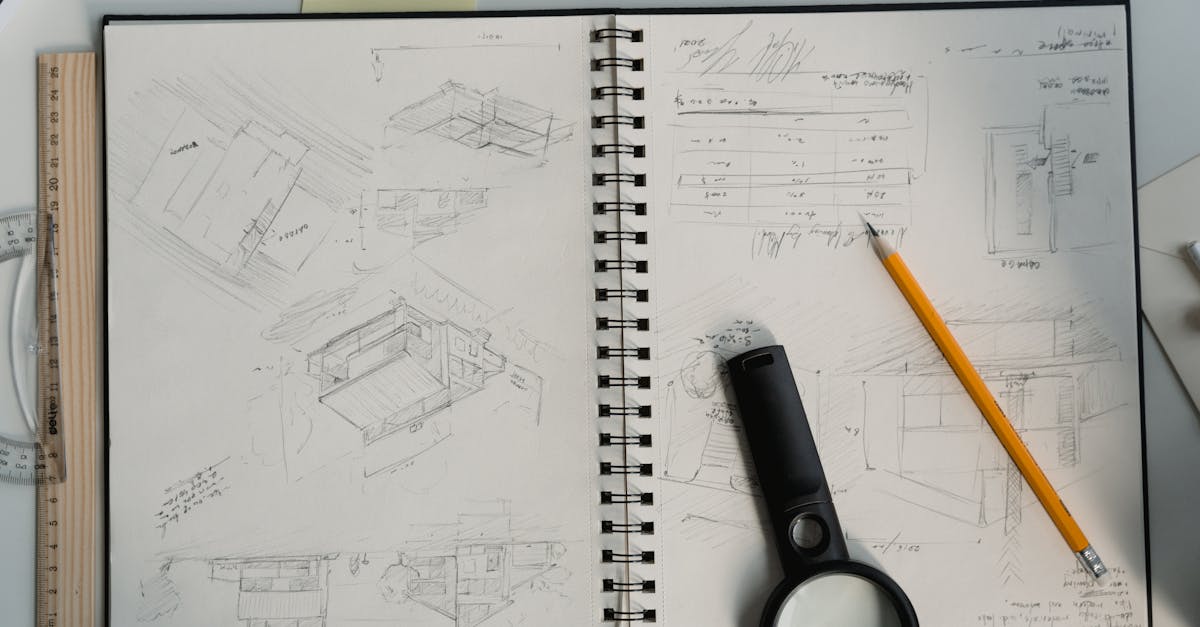
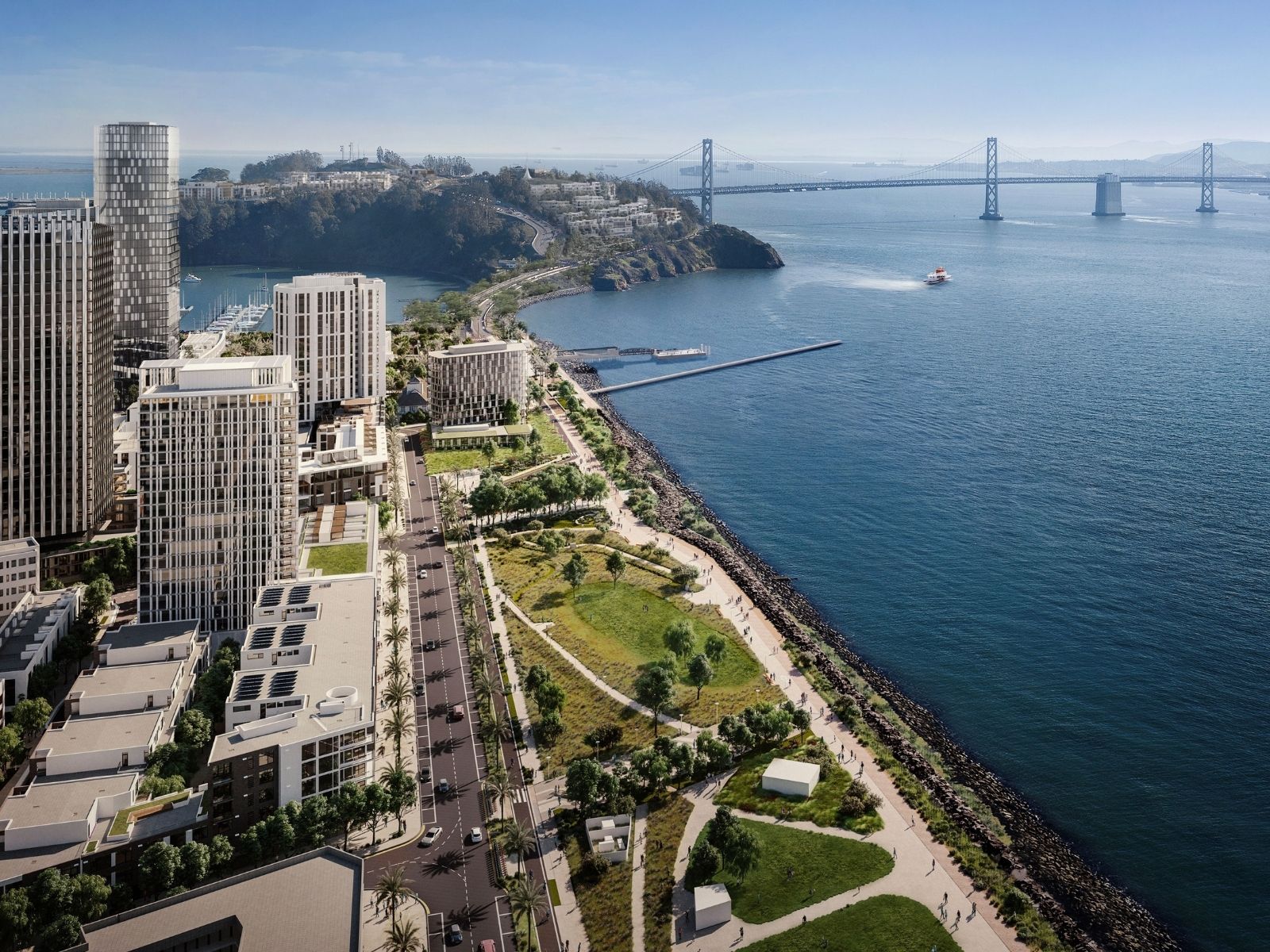



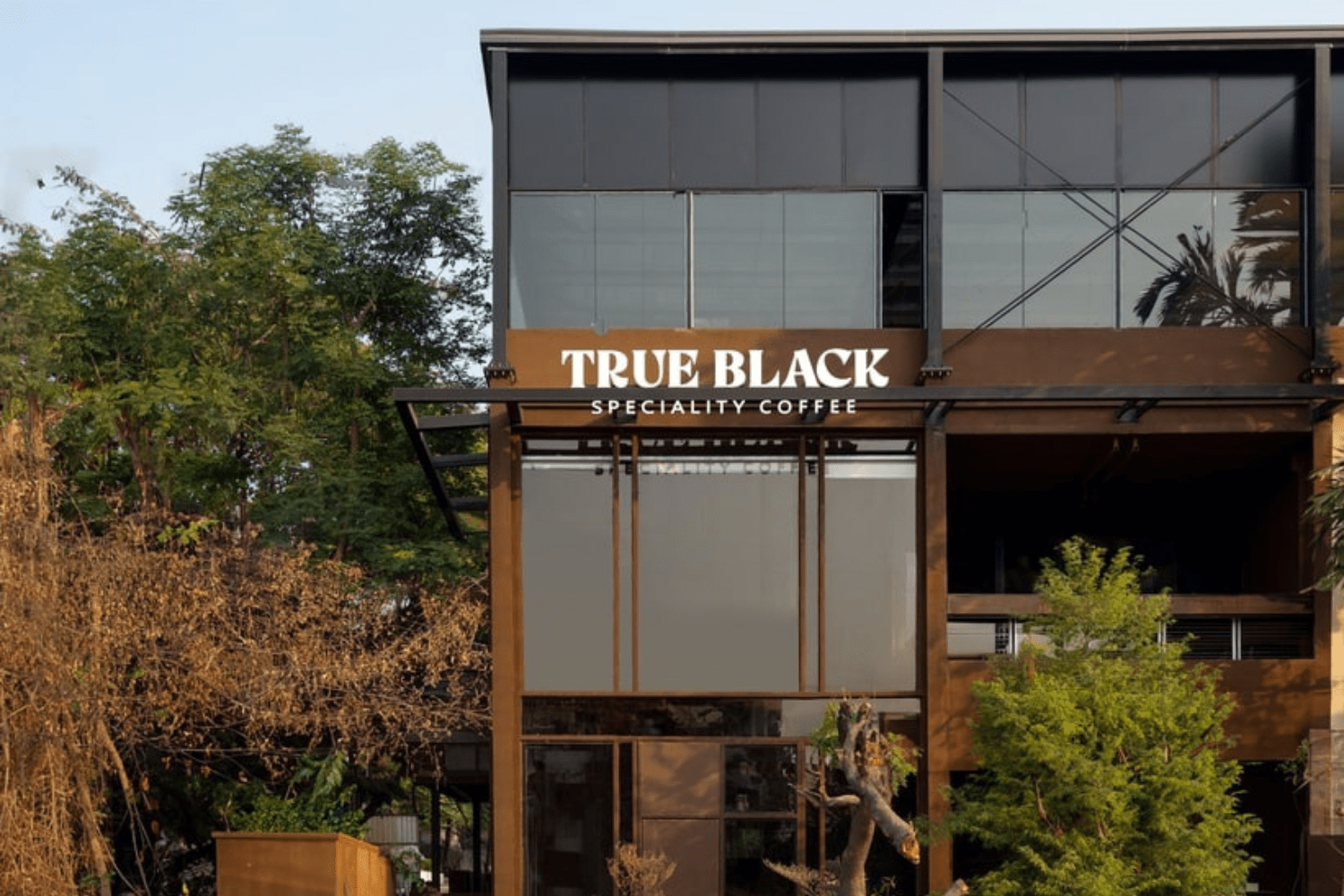

Leave a comment