- Home
- Articles
- Architectural Portfolio
- Architectral Presentation
- Inspirational Stories
- Architecture News
- Visualization
- BIM Industry
- Facade Design
- Parametric Design
- Career
- Landscape Architecture
- Construction
- Artificial Intelligence
- Sketching
- Design Softwares
- Diagrams
- Writing
- Architectural Tips
- Sustainability
- Courses
- Concept
- Technology
- History & Heritage
- Future of Architecture
- Guides & How-To
- Art & Culture
- Projects
- Interior Design
- Competitions
- Jobs
- Store
- Tools
- More
- Home
- Articles
- Architectural Portfolio
- Architectral Presentation
- Inspirational Stories
- Architecture News
- Visualization
- BIM Industry
- Facade Design
- Parametric Design
- Career
- Landscape Architecture
- Construction
- Artificial Intelligence
- Sketching
- Design Softwares
- Diagrams
- Writing
- Architectural Tips
- Sustainability
- Courses
- Concept
- Technology
- History & Heritage
- Future of Architecture
- Guides & How-To
- Art & Culture
- Projects
- Interior Design
- Competitions
- Jobs
- Store
- Tools
- More
Bar Céu by Kuster Brizola Arquitetos
Bar Céu transforms a 1950s building in Curitiba’s Batel neighborhood into a vibrant social landmark. Preserving its original façade while revealing a bold contemporary interior, the project combines stained glass, warm textures, and a rooftop view to create an immersive experience where architecture and nightlife meet.
Bar Céu is the result of the renovation of a 1950s building that preserves its original façade and strong presence in the urban landscape, while unveiling a modern and surprising interior. Located in the Batel neighborhood of Curitiba, Paraná, in southern Brazil, the project sought to honor the existing architectural memory while introducing contemporary elements, creating a versatile and multifaceted space for the city’s nightlife.

On the ground floor, a spacious outdoor area blends nature and social interaction, functioning as a meeting point for different experiences, framed by a showcase-style bar. A red metal staircase and walkway connect the floors, standing out as striking visual elements of the design.
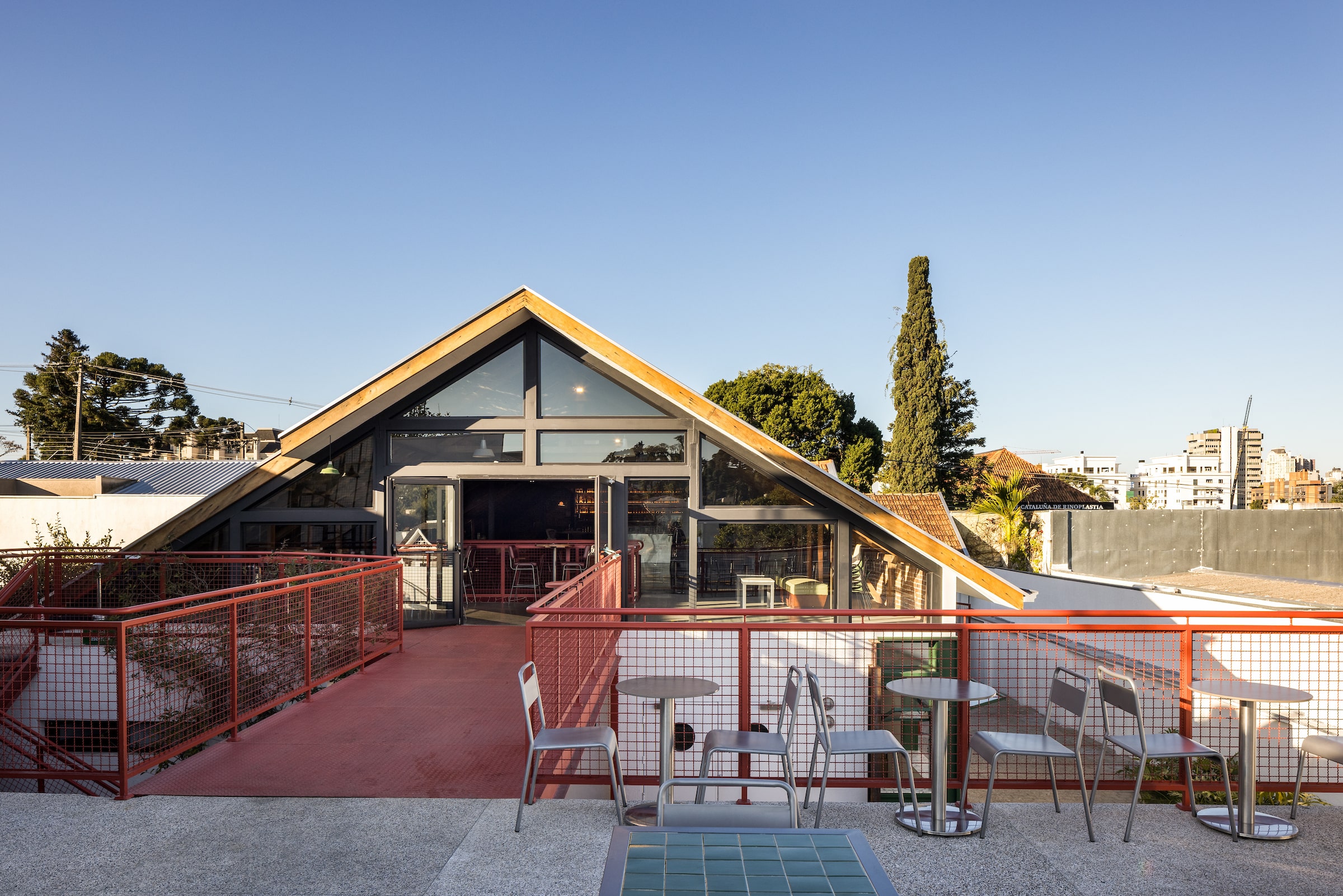
On the rooftop, visitors are welcomed with panoramic views of the city. This setting becomes the stage for Bar Céu’s vibrant nightlife, marked by dramatic lighting and contemporary architecture. The walkway connecting the rooftop to the original house invites exploration of the attic — a cozy space that preserves the memory of the building. The old enclosed wall was replaced by a large stained-glass window, visually connecting the indoor and outdoor areas.
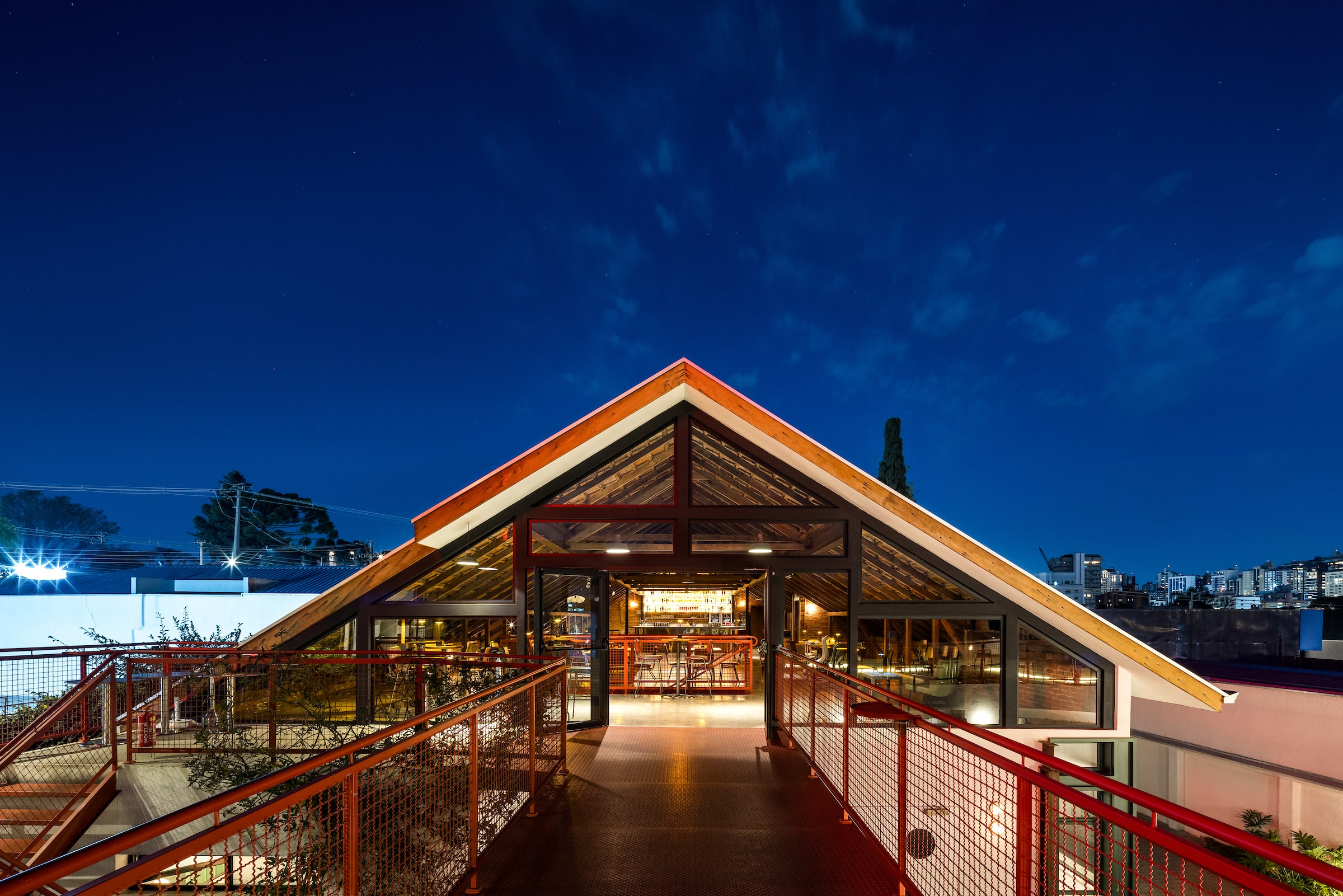
Inside, the original ceramic tiles and exposed brick add a nostalgic touch, while armchairs, comfortable sofas, and soft indirect lighting create an intimate atmosphere. At the center, a stainless-steel bar serves as a modern counterpoint.

On the indoor ground floor, the walls that once divided the original rooms were removed to make way for a spacious listening bar — an immersive environment clad in wood and acoustically designed for music. The counter, covered in deep red tiles, adds a welcoming and dynamic atmosphere, inviting visitors to browse the vinyl collection while enjoying signature cocktails.

Balancing stained glass, bold aesthetics, and the preservation of the historic façade, Bar Céu uniquely combines history, architecture, and urban life, offering distinctive experiences in each of its spaces.
Photography: Eduardo Macarios
- 1950s building renovation
- Adaptive reuse architecture
- architecture and nightlife
- Bar Céu
- Batel neighborhood design
- brazilian architecture
- Brazilian urban nightlife
- contemporary interior design
- Curitiba architecture
- Eduardo Macarios photography
- historic façade restoration
- industrial and modern mix
- listening bar design
- modern bar design
- modern renovation project
- red staircase architecture
- rooftop bar Brazil
- stained glass architecture
- stainless steel bar design
- wood acoustic design
Submit your architectural projects
Follow these steps for submission your project. Submission FormLatest Posts
The Eagle Mountain Top Restaurant by Viereck Architects
The Eagle Mountain Top Restaurant by Viereck Architects harmonizes with the alpine...
Dialogue Between Architecture, Art, and Gastronomy: Cozze Ristorante by Hersen Mendes Arquitetura
Cozze Ristorante by Hersen Mendes Arquitetura debuts at CASACOR Brasília 2025, blending...
True Black Coffee Bar by NaaV Studio
NaaV Studio transforms a raw Hyderabad shell into True Black Coffee Bar,...
AIR Circular Campus and Cooking Club by OMA & Zarch Collaboratives
The AIR Circular Campus and Cooking Club in Singapore by OMA +...







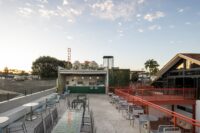
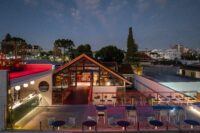

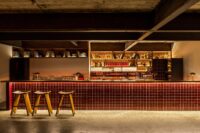












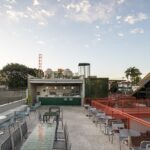


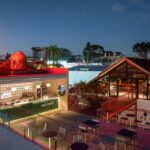






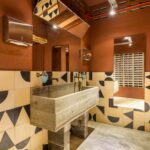


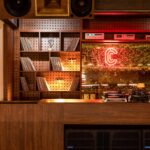








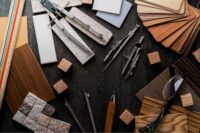
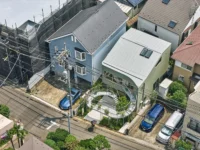



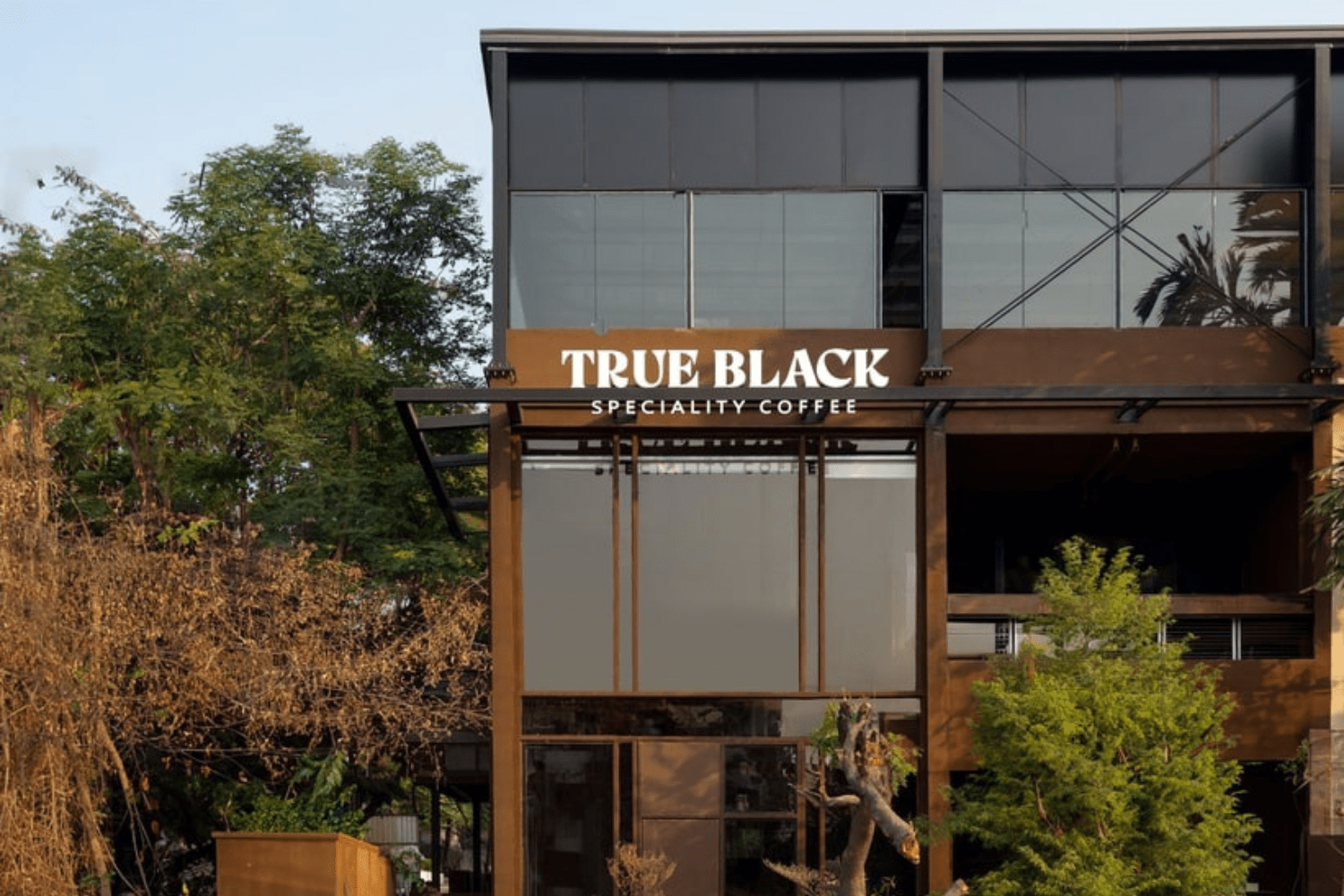
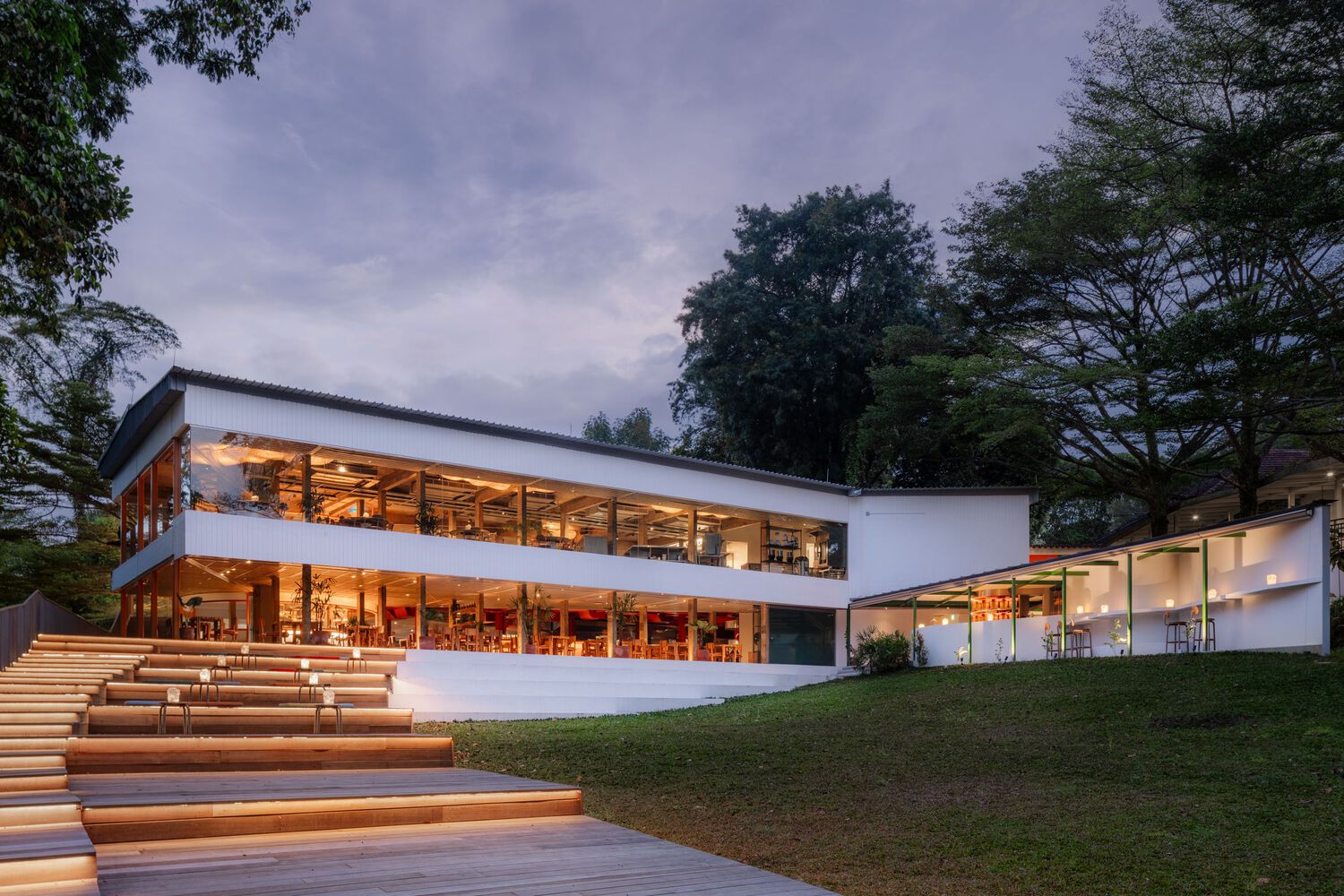
Leave a comment