- Home
- Articles
- Architectural Portfolio
- Architectral Presentation
- Inspirational Stories
- Architecture News
- Visualization
- BIM Industry
- Facade Design
- Parametric Design
- Career
- Landscape Architecture
- Construction
- Artificial Intelligence
- Sketching
- Design Softwares
- Diagrams
- Writing
- Architectural Tips
- Sustainability
- Courses
- Concept
- Technology
- History & Heritage
- Future of Architecture
- Guides & How-To
- Art & Culture
- Projects
- Interior Design
- Competitions
- Jobs
- Store
- Tools
- More
- Home
- Articles
- Architectural Portfolio
- Architectral Presentation
- Inspirational Stories
- Architecture News
- Visualization
- BIM Industry
- Facade Design
- Parametric Design
- Career
- Landscape Architecture
- Construction
- Artificial Intelligence
- Sketching
- Design Softwares
- Diagrams
- Writing
- Architectural Tips
- Sustainability
- Courses
- Concept
- Technology
- History & Heritage
- Future of Architecture
- Guides & How-To
- Art & Culture
- Projects
- Interior Design
- Competitions
- Jobs
- Store
- Tools
- More
True Black Coffee Bar by NaaV Studio
NaaV Studio transforms a raw Hyderabad shell into True Black Coffee Bar, blending minimalist design, earthy materials, and natural light to create a calm, contemplative café experience grounded in sensory engagement.
When founders Rohith and Vikas approached NaaV Studio to design their latest True Black Coffee Bar in Hyderabad, the brief was both precise and open-ended: each café should carry its own distinct identity while remaining minimal, grounded, and true to the brand’s essence. The studio embraced this challenge, transforming a simple metal-frame shell into a sophisticated, immersive space that balances raw materiality with a warm, contemplative atmosphere.
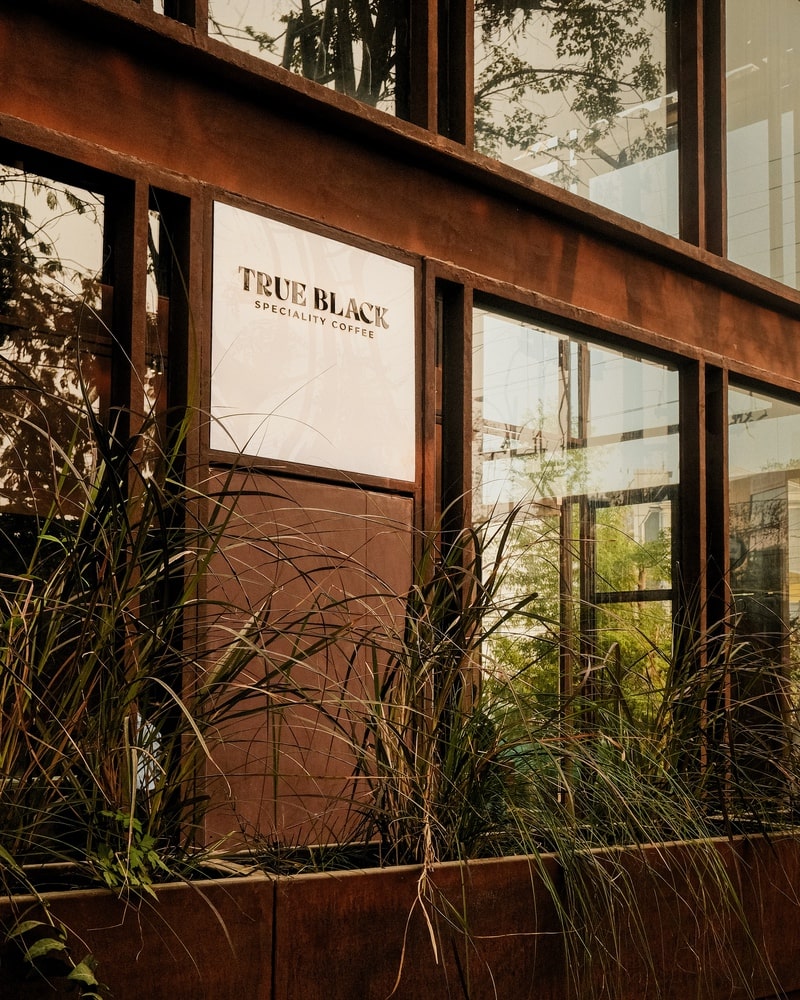
Table of Contents
ToggleTransforming the Raw Structure
The site arrived as a skeletal structure: a 35-foot-high volume topped by a fractured mezzanine slab. From this blank canvas, NaaV Studio sculpted a spatial hierarchy anchored by a central counter. Constructed from bare mild steel that is aged and sealed, this block serves as the café’s tactile and visual anchor. Behind it, circulation paths—including a staircase leading to the mezzanine and a hidden restroom—were carefully arranged, allowing the rest of the volume to breathe freely and retain a sense of openness.
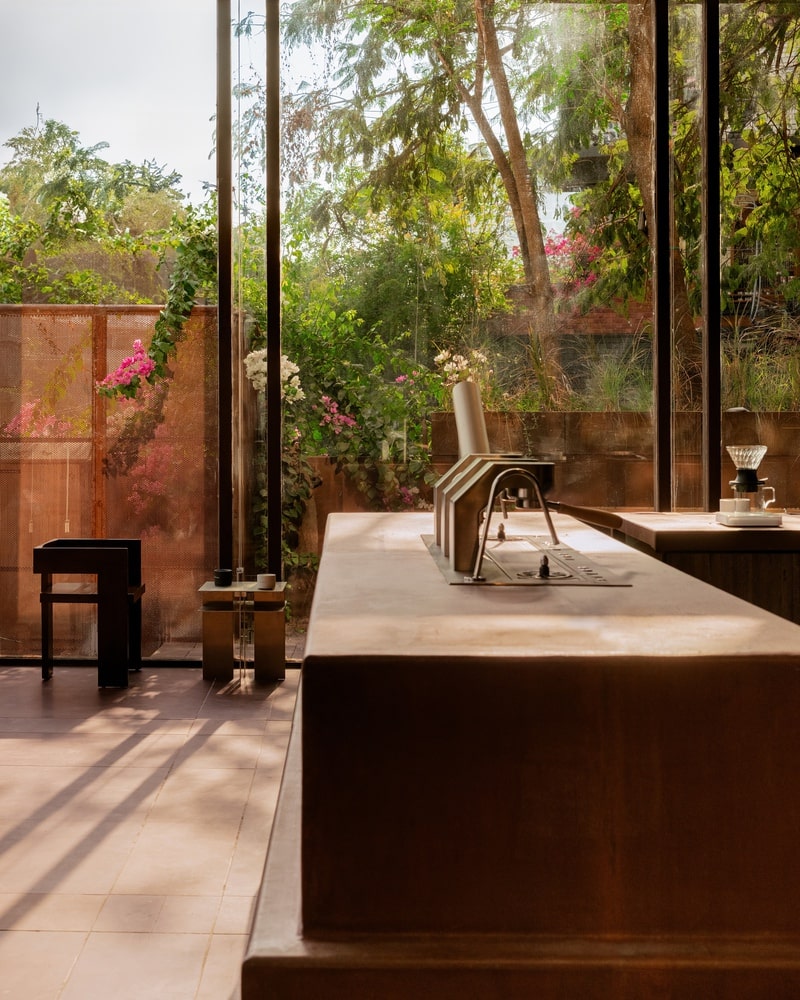
Material Palette and Atmosphere
A restrained material approach defines the café’s character. Dominated by earthy brown tones reminiscent of oxidized metal and dry clay, the floors and walls are treated with a deep, matte finish that softens contrast while preserving a layered monochrome aesthetic. The choice of materials emphasizes quiet robustness—spaces feel grounded without being heavy or enclosed.
The interior’s serenity is amplified by three sides of floor-to-ceiling glass, bringing in natural light and visual connectivity to the leafy streetscape. Light is filtered through soft blinds that create ever-changing shadows, animating the space with movement and subtle theatrics. Depending on the time of day, the café’s mood shifts, offering a dynamic yet calm backdrop for the ritual of coffee.
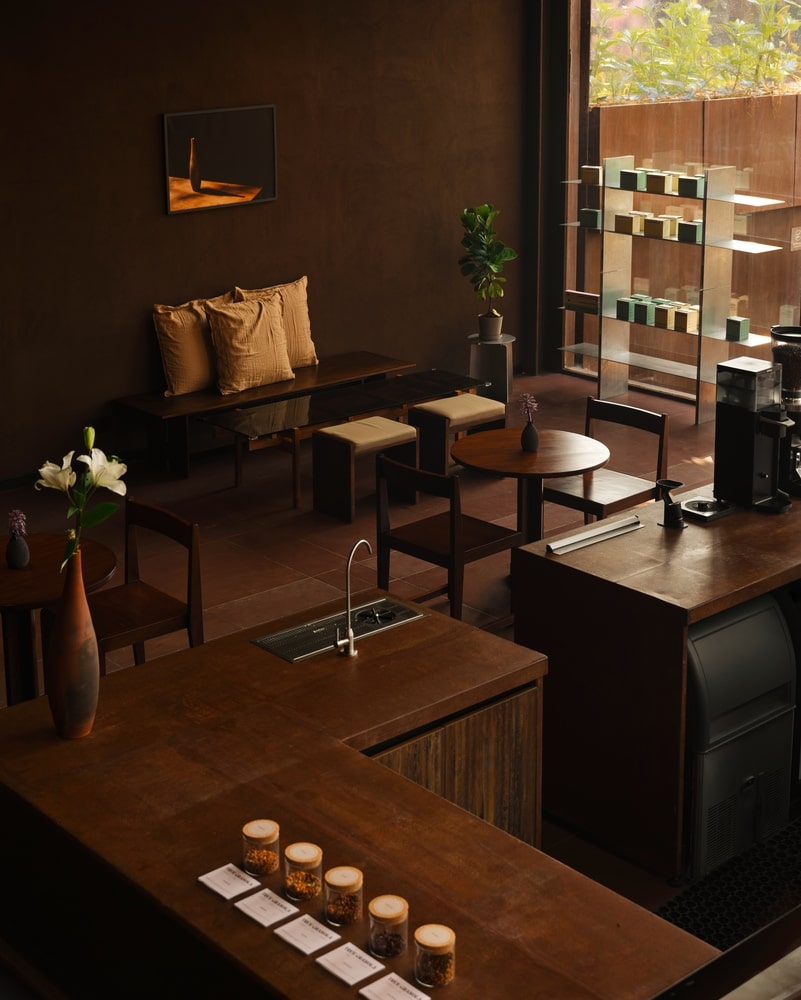
Spatial Organization and Seating
Seating arrangements are designed for both intimacy and flexibility. The ground floor contains small clusters of tables for solo visitors or small groups, while the mezzanine offers quieter, elevated nooks for study or reflection. A narrow balcony outside provides an additional layer of experience, encouraging brief respites or people-watching.
The staircase itself is a central feature: a sculptural element made from exposed steel framing and glass balustrades, emphasizing the café’s verticality and acting as a visual connector between levels. Its presence transforms circulation into an experiential journey, drawing attention to the interplay of height, depth, and light within the café.
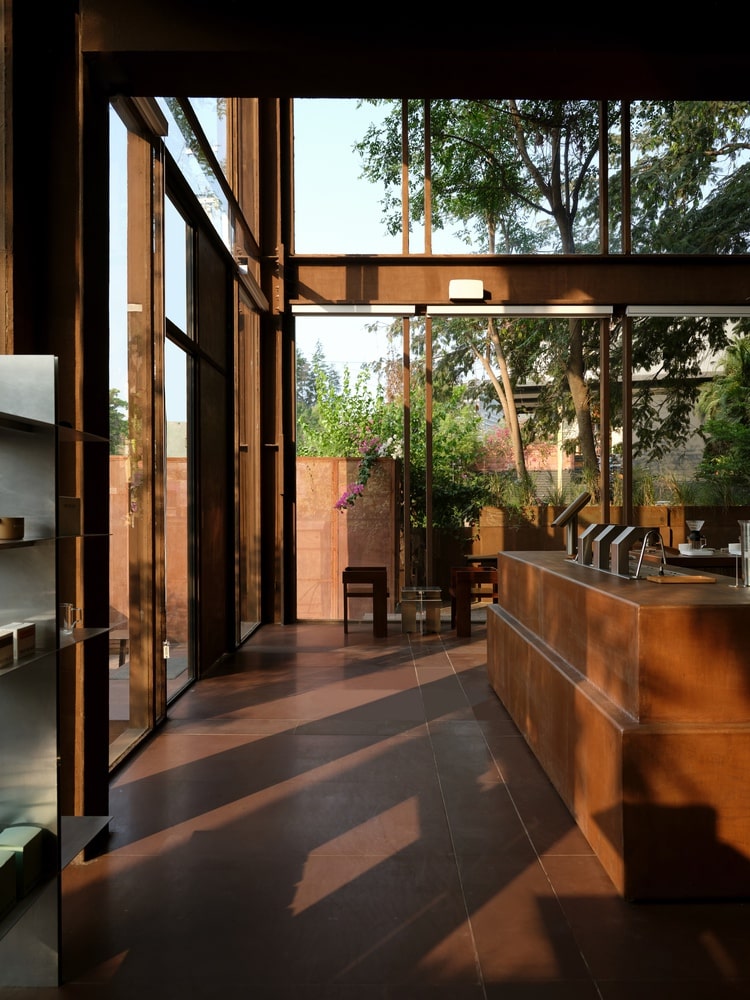
Ceiling and Structural Expression
The ceiling is left raw, with ducts, lighting, and structural pipes exposed along a subtle grid. This approach ensures the mechanical elements are visually organized rather than concealed, complementing the overall industrial-minimalist aesthetic. The exposed elements guide the eye through the space, reinforcing the café’s architectural rhythm without overwhelming the sensory experience.
Outdoor Integration
The café’s exterior spaces maintain a casual and functional character, equipped with fixed low-height seating that encourages brief stays, casual gatherings, or small social interactions. This understated exterior complements the interior’s warmth and creates a cohesive experience that extends the café’s atmosphere into the urban realm.
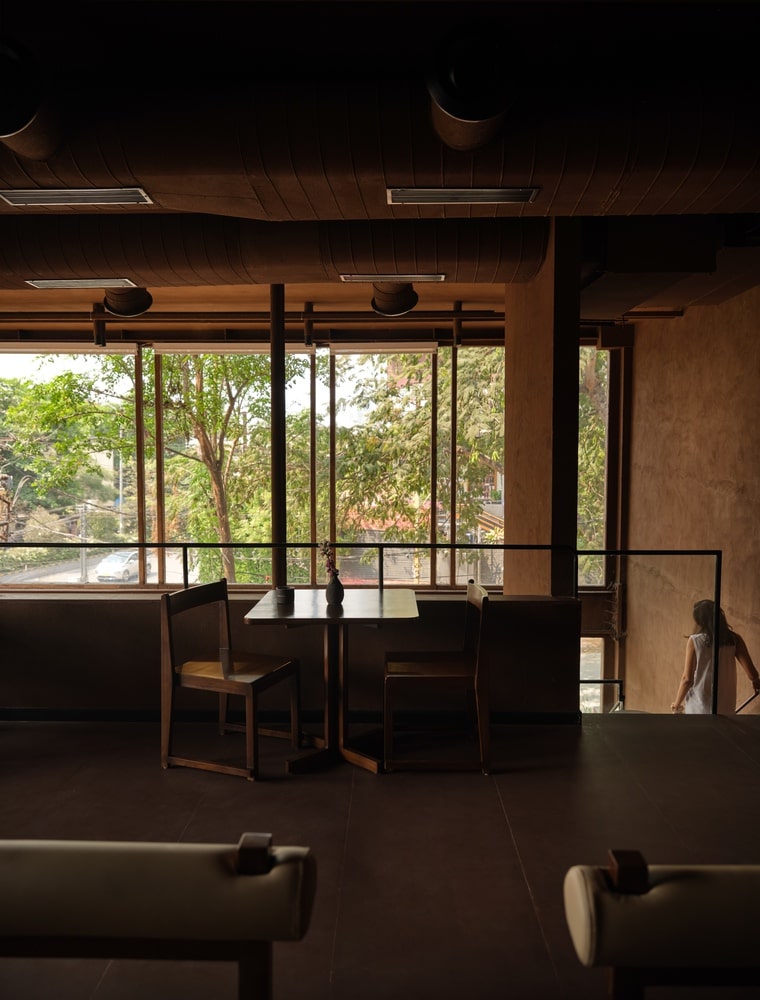
Experiential Philosophy
Despite its raw materials and bold forms, True Black Coffee Bar achieves a sense of calm and minimal elegance. Every design decision—from counter placement to sunlight modulation—was considered to enhance the visitor’s experience of slowing down. The café invites pause, reflection, and grounding, mirroring the ritualistic nature of coffee itself.
Through the interplay of burnt tones, elemental textures, and filtered natural light, this Hyderabad branch reframes minimalism as something tactile, human, and intimate. The design respects the brand’s ethos while allowing the space to develop its own unique sensory narrative, blending robust materials with quiet warmth to create an environment that is both contemporary and timeless.

Conclusion
True Black Coffee Bar by NaaV Studio demonstrates how minimalist design can be deeply engaging when executed with intention. It transforms a raw, industrial shell into a sanctuary of calm within Hyderabad’s urban context. By grounding architecture in materiality, light, and spatial hierarchy, the café becomes more than a place to drink coffee—it becomes a pause in motion, a contemplative urban refuge, and a stage for subtle daily rituals.
This project exemplifies how thoughtful spatial design can align with brand identity while creating a distinct, immersive experience that feels both familiar and entirely unique.
Photography: Sankeerth Jonnada
- Architectural branding café
- Coffee bar spatial design
- Contemplative urban space
- Contemporary café architecture
- Earthy tones interiors
- Exposed structure design
- Hyderabad café design
- Industrial interior design
- Industrial-minimalist aesthetic
- Material-driven design
- Mezzanine seating ideas
- Minimalist coffee shop
- Minimalist interiors India
- Monochrome café design
- NaaV Studio
- Natural light café
- Raw metal interior
- Tactile minimalism
- True Black Coffee Bar
- Urban café experience
I create and manage digital content for architecture-focused platforms, specializing in blog writing, short-form video editing, visual content production, and social media coordination. With a strong background in project and team management, I bring structure and creativity to every stage of content production. My skills in marketing, visual design, and strategic planning enable me to deliver impactful, brand-aligned results.
Submit your architectural projects
Follow these steps for submission your project. Submission FormLatest Posts
The Eagle Mountain Top Restaurant by Viereck Architects
The Eagle Mountain Top Restaurant by Viereck Architects harmonizes with the alpine...
Dialogue Between Architecture, Art, and Gastronomy: Cozze Ristorante by Hersen Mendes Arquitetura
Cozze Ristorante by Hersen Mendes Arquitetura debuts at CASACOR Brasília 2025, blending...
Bar Céu by Kuster Brizola Arquitetos
Bar Céu transforms a 1950s building in Curitiba’s Batel neighborhood into a...
AIR Circular Campus and Cooking Club by OMA & Zarch Collaboratives
The AIR Circular Campus and Cooking Club in Singapore by OMA +...


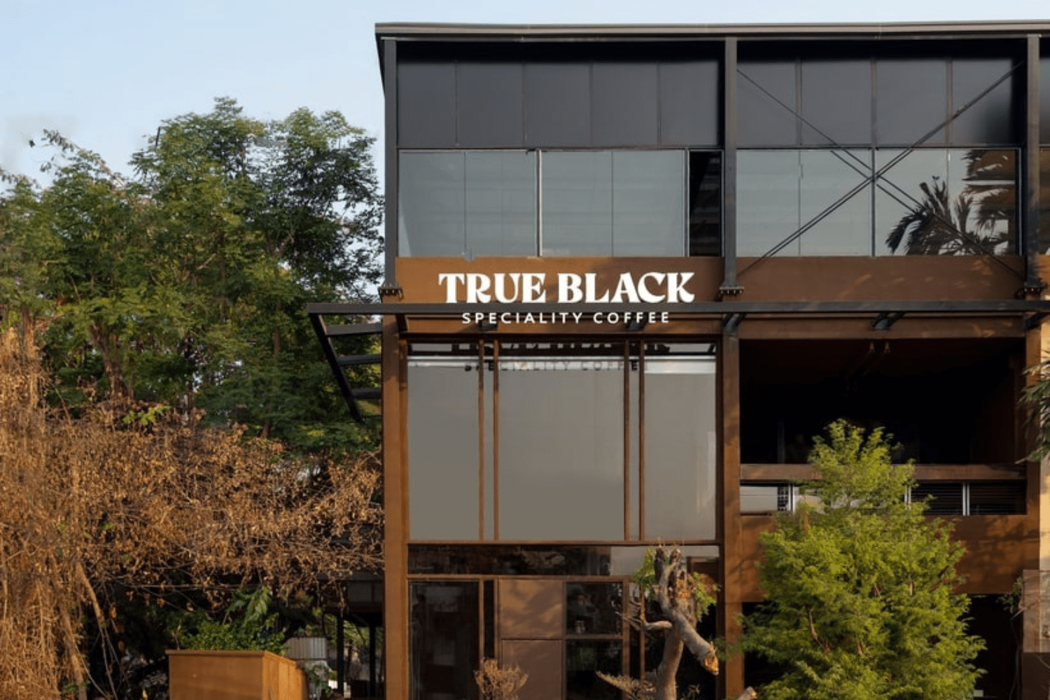
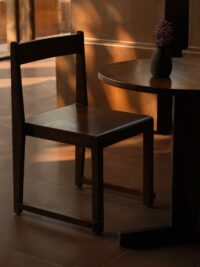
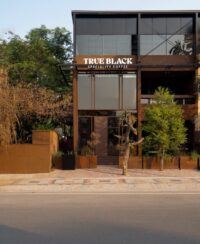
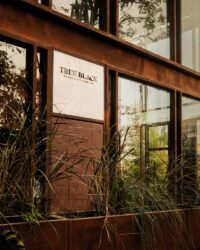
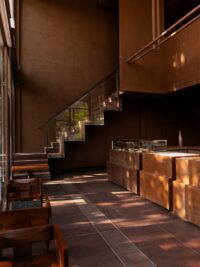
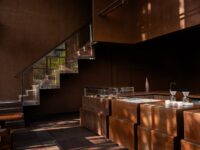
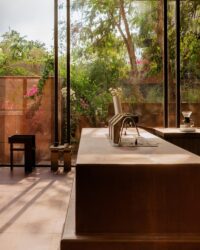
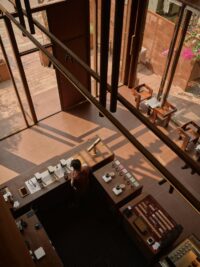
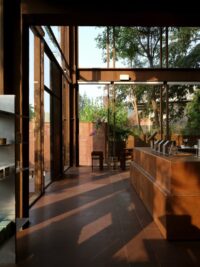
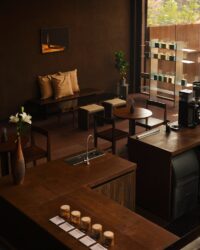
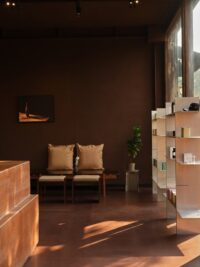

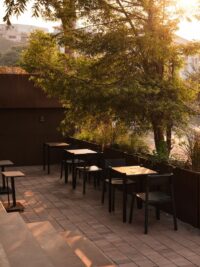
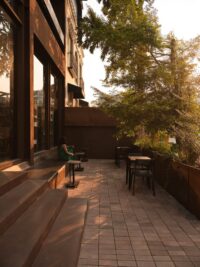
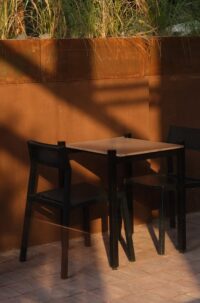
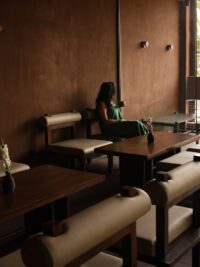
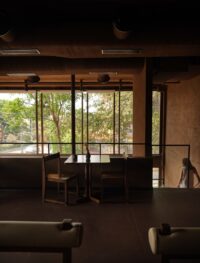
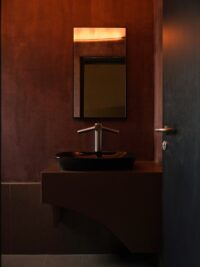

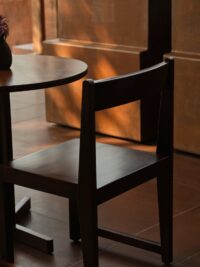
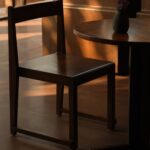

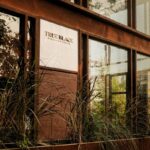
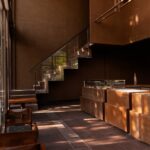
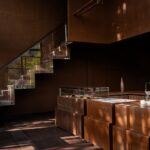
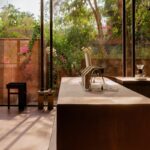
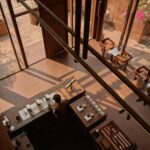
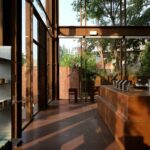
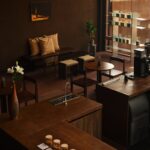
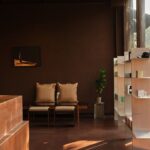
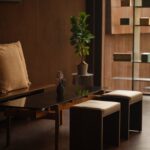
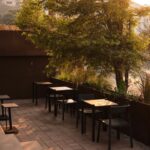
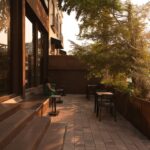
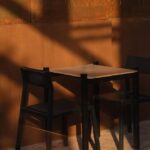
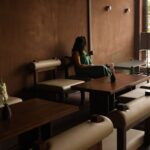
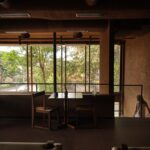
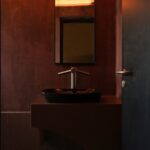

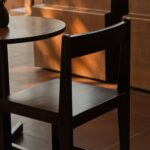

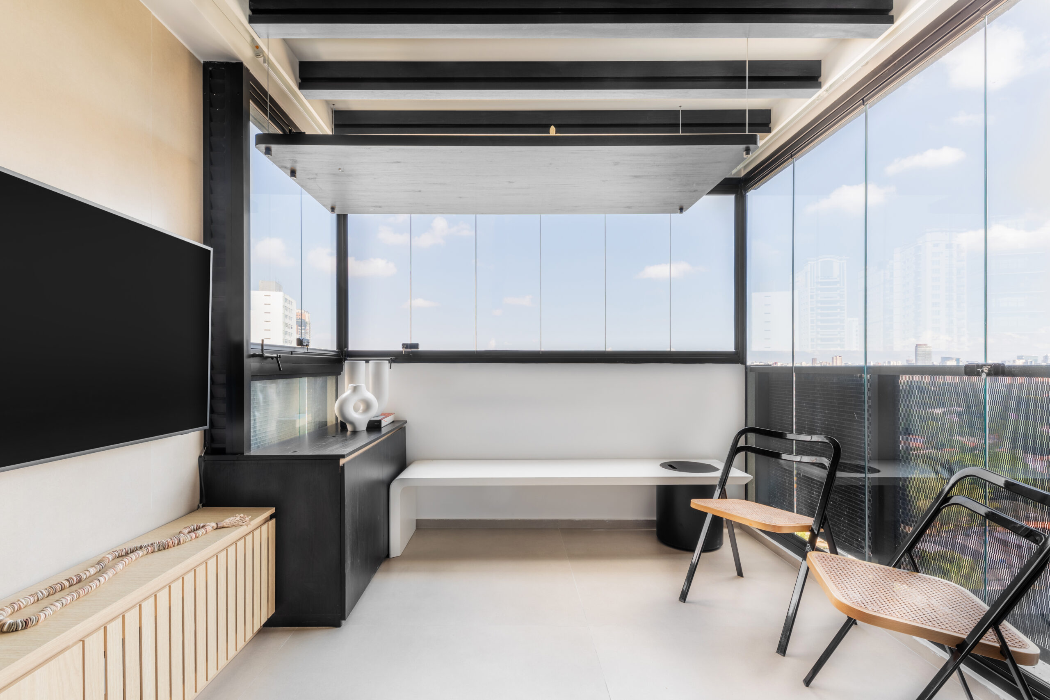

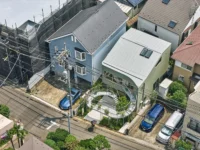





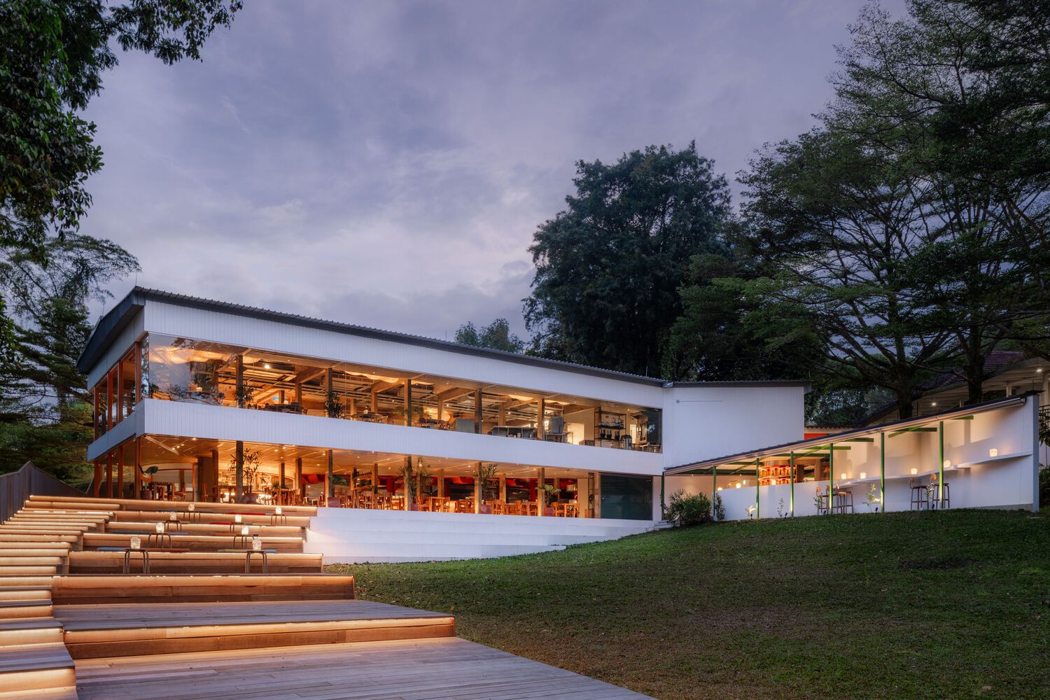
Leave a comment