- Home
- Articles
- Architectural Portfolio
- Architectral Presentation
- Inspirational Stories
- Architecture News
- Visualization
- BIM Industry
- Facade Design
- Parametric Design
- Career
- Landscape Architecture
- Construction
- Artificial Intelligence
- Sketching
- Design Softwares
- Diagrams
- Writing
- Architectural Tips
- Sustainability
- Courses
- Concept
- Technology
- History & Heritage
- Future of Architecture
- Guides & How-To
- Art & Culture
- Projects
- Interior Design
- Competitions
- Jobs
- Store
- Tools
- More
- Home
- Articles
- Architectural Portfolio
- Architectral Presentation
- Inspirational Stories
- Architecture News
- Visualization
- BIM Industry
- Facade Design
- Parametric Design
- Career
- Landscape Architecture
- Construction
- Artificial Intelligence
- Sketching
- Design Softwares
- Diagrams
- Writing
- Architectural Tips
- Sustainability
- Courses
- Concept
- Technology
- History & Heritage
- Future of Architecture
- Guides & How-To
- Art & Culture
- Projects
- Interior Design
- Competitions
- Jobs
- Store
- Tools
- More
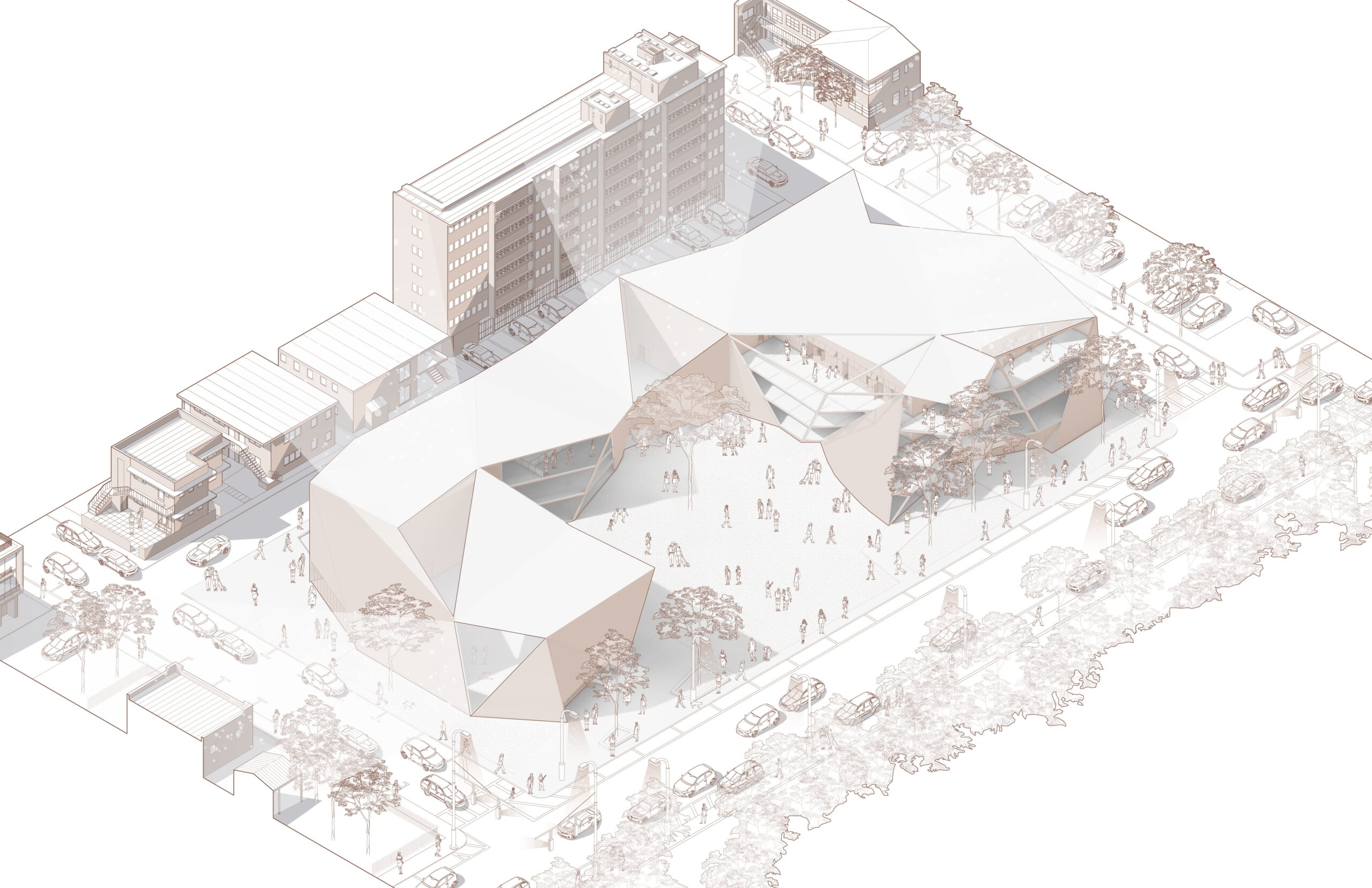
Ethan Blatt
Miami Beach, Florida
2022
University of Miami
@ethanarchitecture
Share



As a mental health healing ground, ae inpatient is both a community center and youth inpatient facility. Ae inpatient is inspired by the nature of recovery through mental illnesses itself, with a rigid, oppressive exterior structure that represents the beginning stages of depression and an expansive, healing interior representing the beginning stages of recovery. Triangular panels were chosen to redirect the view of pedestrians and patients towards the edges of their view frame, to move their eyes up. On the outside, these panels expand the building’s envelope to encroach on the public space.

A feeling of uncomfort and smallness is felt by those on a pedestrian scale, which symbolises the first stages of a mental illness. As someone walks into the space, it is bright and healing, which symbolises the treatment itself patients receive. Triangular mesh panels double as passive cooling strategies as well as help heal patients through the introduction of sunlight and natural ventilation. The other panel material, cross laminated timber advocates for the usage of innovative construction processes and sustainable materials.
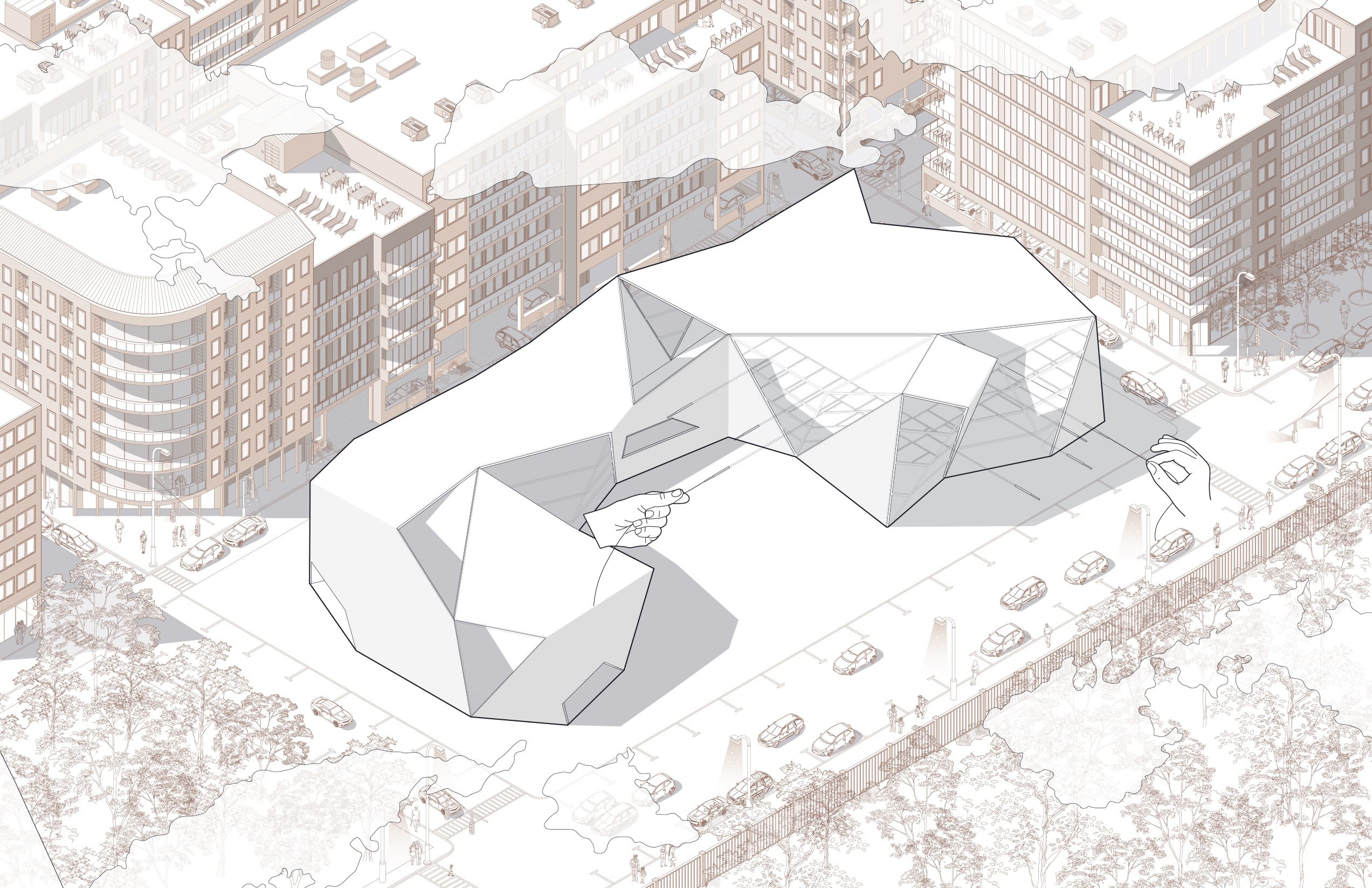
Cross laminated timber is significantly more sustainable than concrete, one of the most popular construction techniques in Miami. The building is roughly divided in half, all prioritising the local community. On the ground floor, a skate shop and cafe serve foot traffic nearby, while a cafeteria and sloping park area serve those looking for a moment of mental healing. Mental health is one of the fastest growing concerns in Miami, and ae inpatient serves a much needed area.
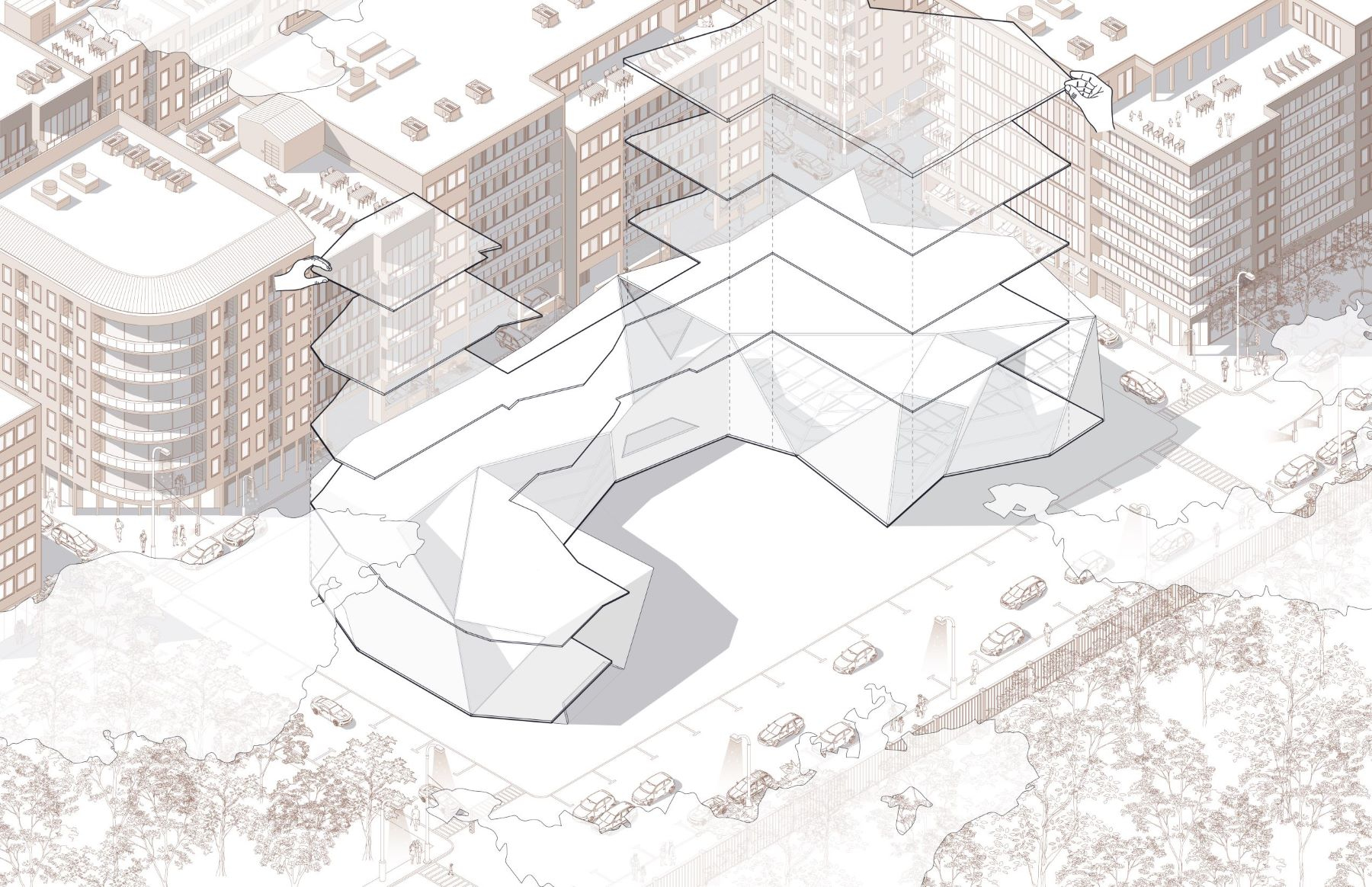
The inpatient facilities can fully serve up to eighty four patients at one time, with access to nurses, doctors, classrooms, group therapy spaces, individual medical rooms, and communal recreation spaces. The most important feature for residents are access to outdoors through the selection of mesh panels and communal walkways. Patients are able to open their room and decide their level of community involvement to improve their healing process. The building is truly a healing center.
Written by
illustrarch Team
illustrarch is your daily dose of architecture. Leading community designed for all lovers of illustration and #drawing.
Get Featured
Submit your architectural projects
Follow these steps for submission your project. Submission FormLatest Posts
Related Articles
Architecture NewsCultural  Elif Ayse Sen7 Mins read
Elif Ayse Sen7 Mins read
Zaha Hadid Architects Designs Qiantang Bay Central Water Axis in China
Zaha Hadid Architects has revealed designs for the Qiantang Bay Cultural District...
Cultural  Begum Gumusel3 Mins read
Begum Gumusel3 Mins read
House of Knowledge by Christoph Hesse Architects
House of Knowledge by Christoph Hesse Architects creates a new cultural and...
Architecture NewsCultural  Elif Ayse Sen2 Mins read
Elif Ayse Sen2 Mins read
Renzo Piano Begins KYKLOS Cultural Center in Piraeus, Greece
The KYKLOS Cultural Center is a new contemporary art and culture project...
Cultural  Elif Ayse Sen2 Mins read
Elif Ayse Sen2 Mins read
Rome’s EUR Convention Center “The Cloud” and Its Architectural Significance
The EUR Convention Center, known as The Cloud (Nuvola), is one of...


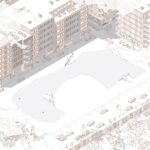
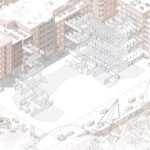

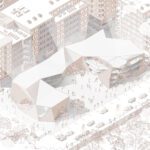




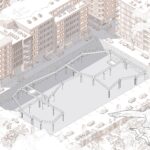

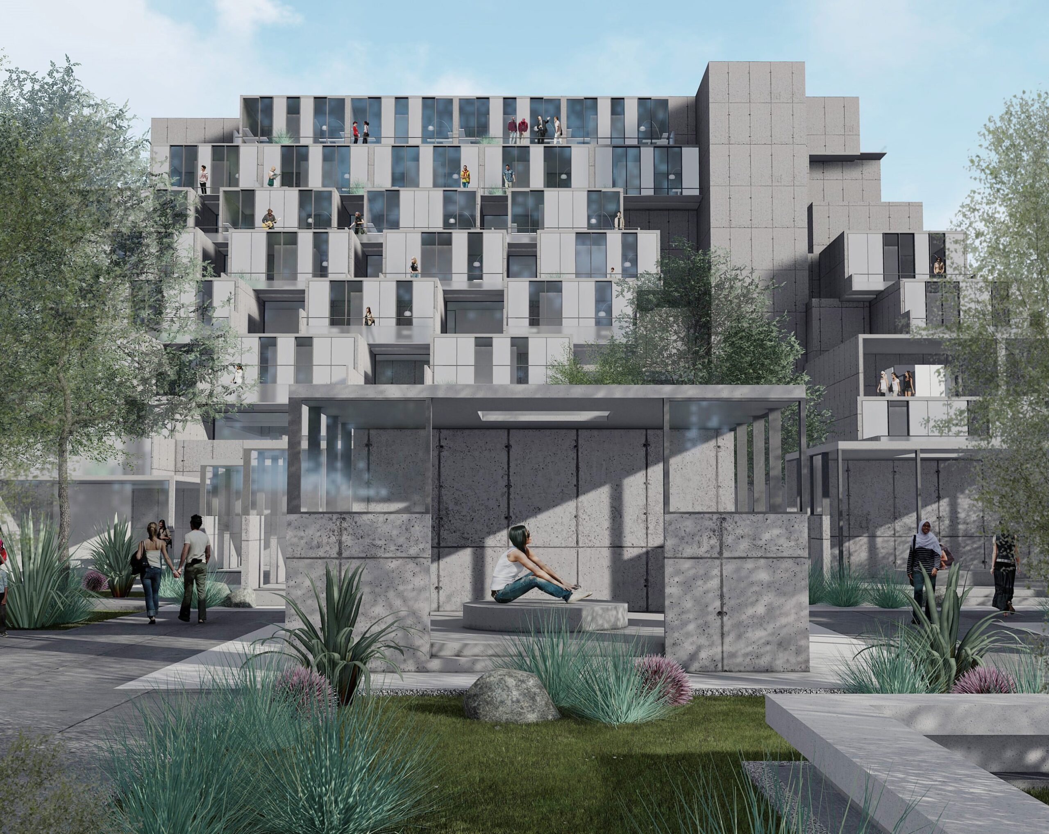

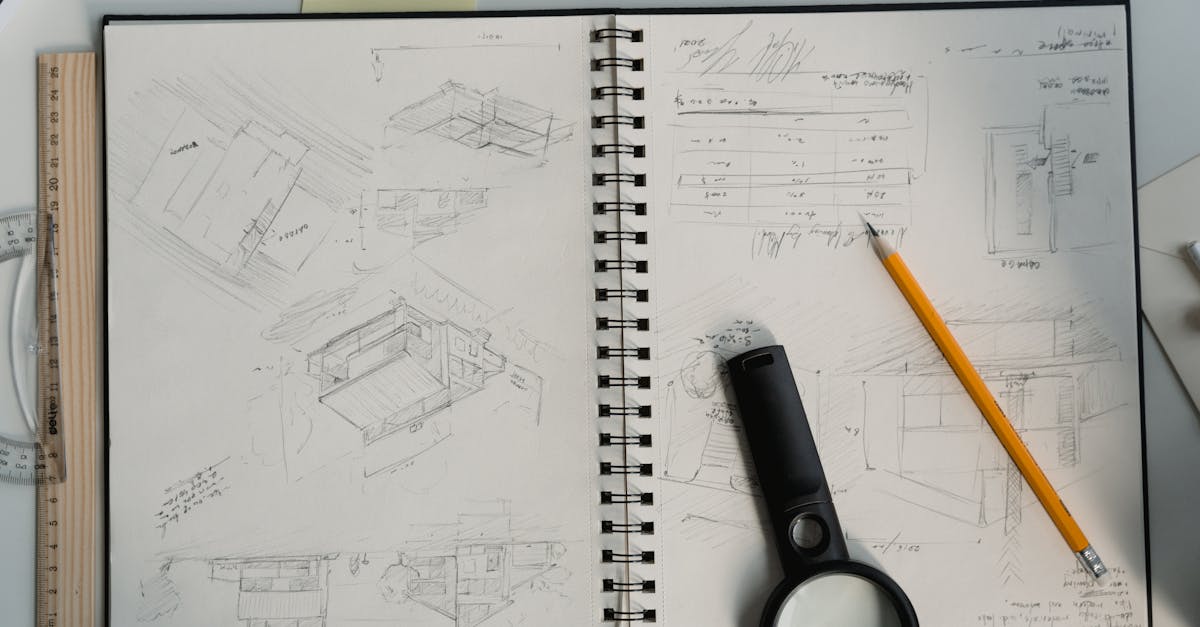
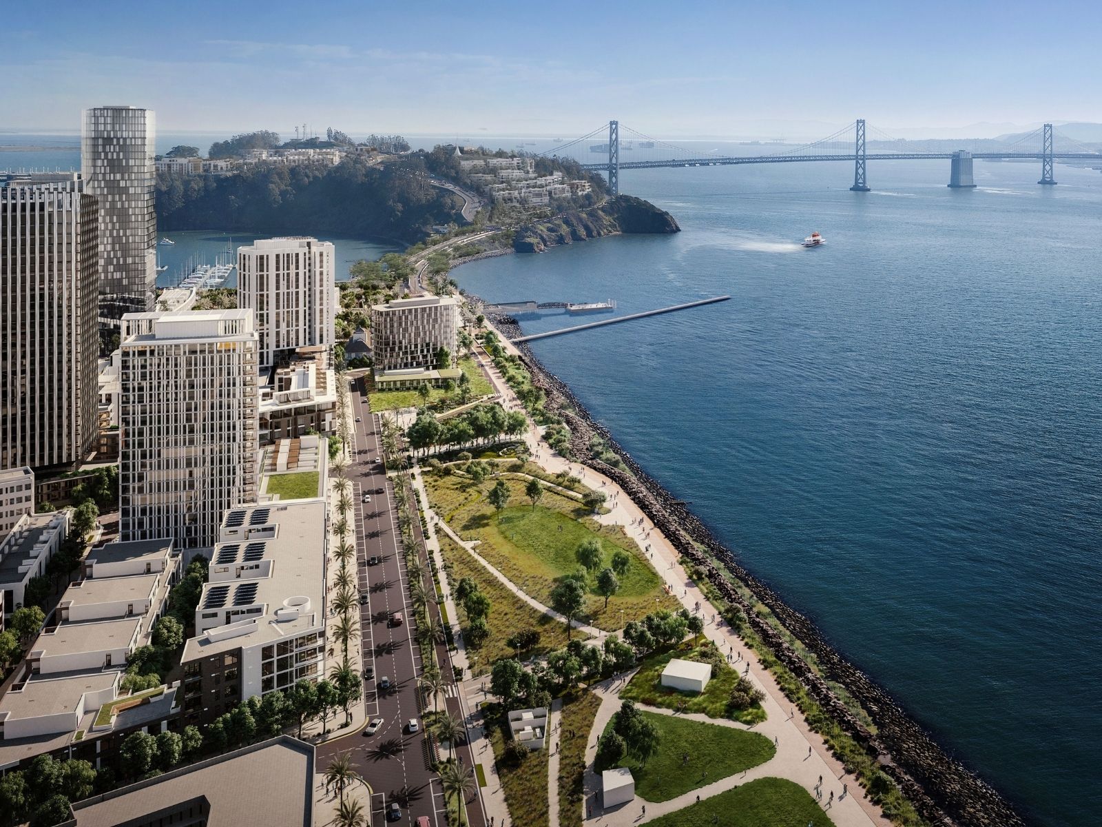



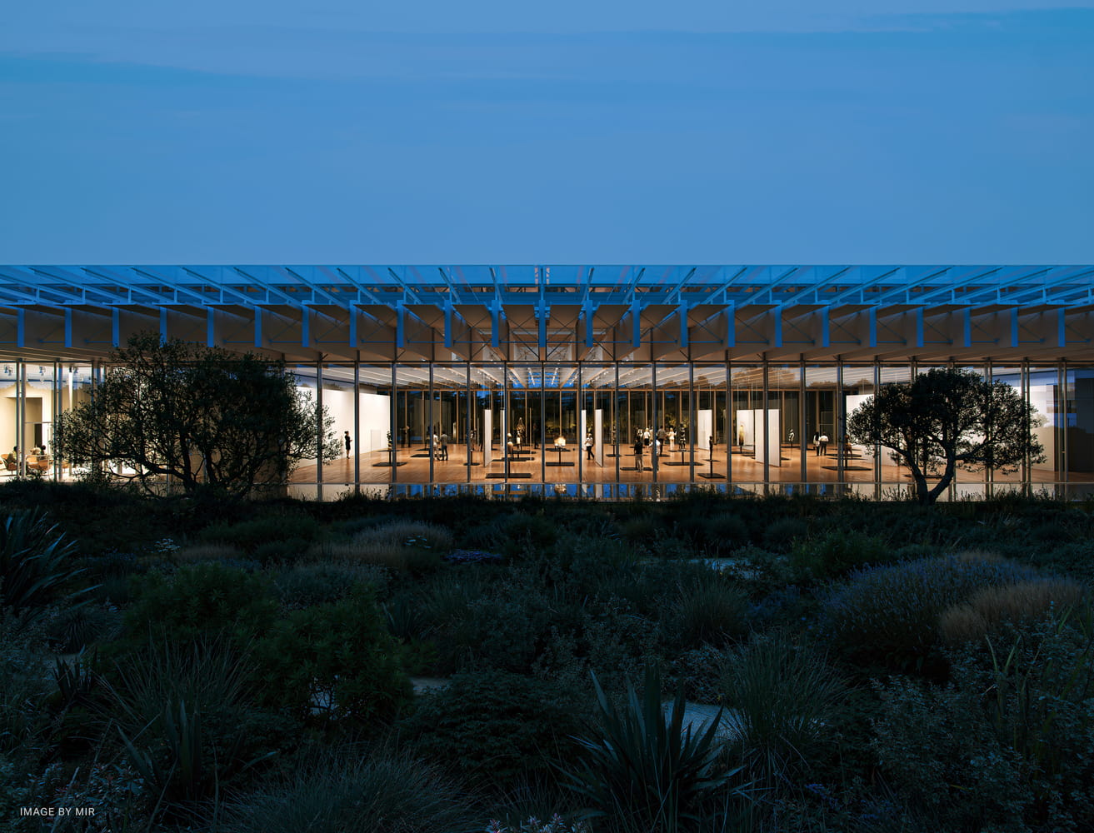
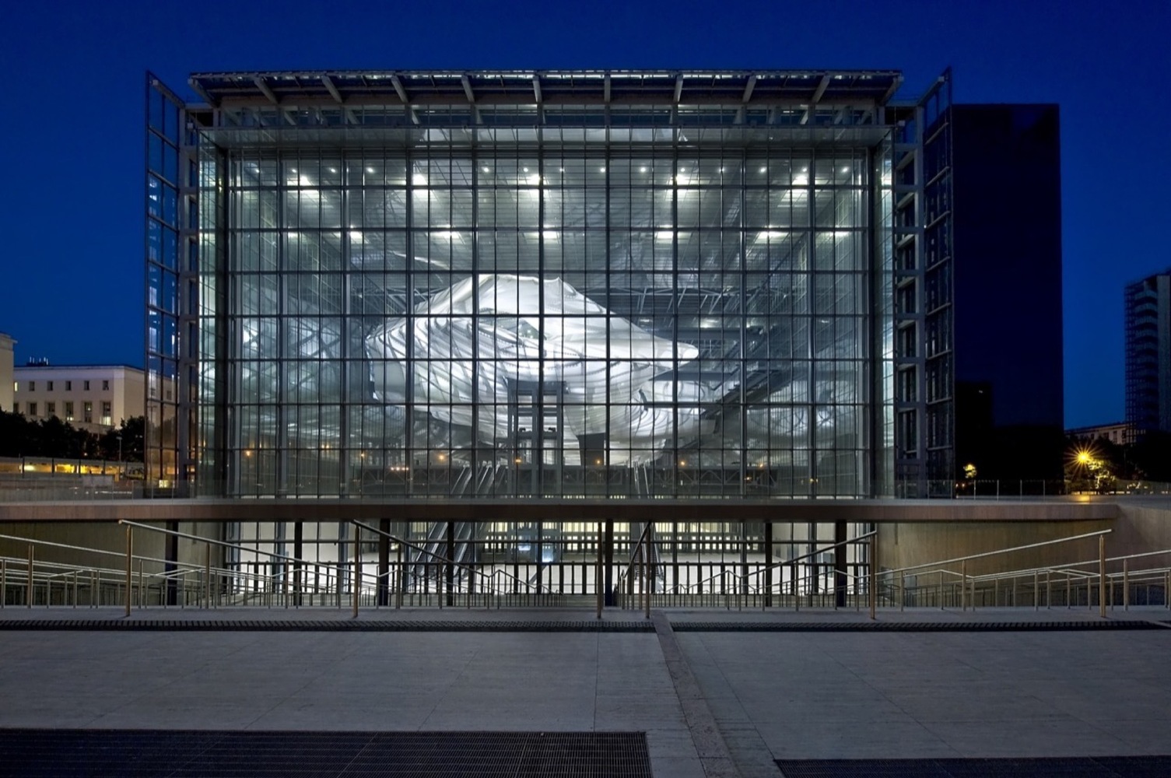
Leave a comment