- Home
- Articles
- Architectural Portfolio
- Architectral Presentation
- Inspirational Stories
- Architecture News
- Visualization
- BIM Industry
- Facade Design
- Parametric Design
- Career
- Landscape Architecture
- Construction
- Artificial Intelligence
- Sketching
- Design Softwares
- Diagrams
- Writing
- Architectural Tips
- Sustainability
- Courses
- Concept
- Technology
- History & Heritage
- Future of Architecture
- Guides & How-To
- Art & Culture
- Projects
- Interior Design
- Competitions
- Jobs
- Store
- Tools
- More
- Home
- Articles
- Architectural Portfolio
- Architectral Presentation
- Inspirational Stories
- Architecture News
- Visualization
- BIM Industry
- Facade Design
- Parametric Design
- Career
- Landscape Architecture
- Construction
- Artificial Intelligence
- Sketching
- Design Softwares
- Diagrams
- Writing
- Architectural Tips
- Sustainability
- Courses
- Concept
- Technology
- History & Heritage
- Future of Architecture
- Guides & How-To
- Art & Culture
- Projects
- Interior Design
- Competitions
- Jobs
- Store
- Tools
- More
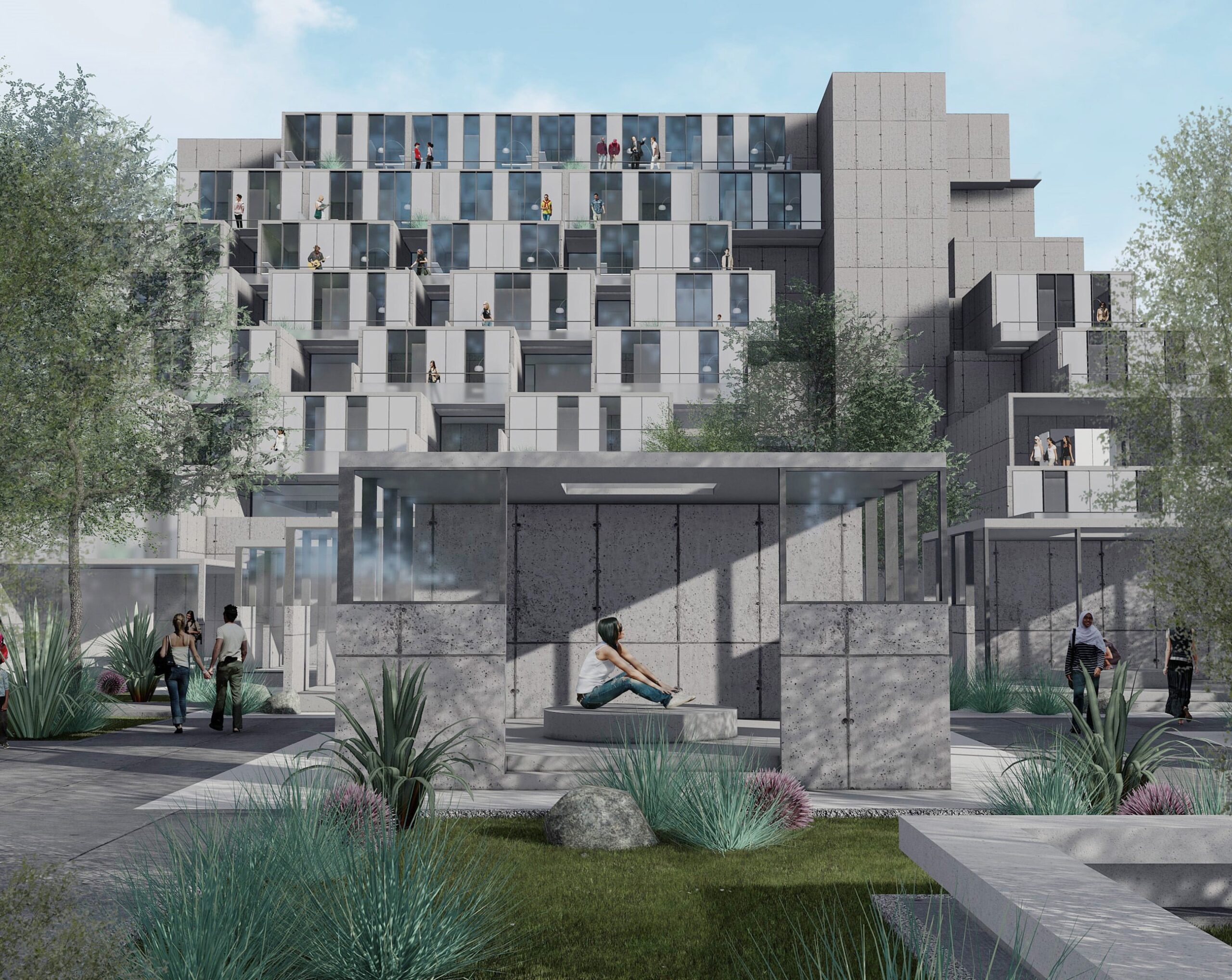
In the modern days where social anxiety disorder invades a major number of people’s life and affects 24% of Turkish university students, their spatial needs should also keep in step with their lifestyle and healing process.
The aim of the design is to create a sanctuary that reflects this healing process while making individuals feel comfortable and open up gradually. The design is settled in a central location of İzmir, near significant universities where students and community can easily access, raise awareness on social anxiety disorder and seek a remedy.

The formal, spatial and programmatic organization of the design represent the process of accepting themselves as isolated individuals, coming together while sharing experiences with other disordered individuals and exposing themselves to social interaction step by step while healing and stepping out into the public with a fresh start at the end.
The conceptual process of the design aims to create a healing habitat for people with social anxiety disorder. Social anxiety disorder is fear of social situations that involve interaction with other people. Uninstructed social exposures may cause panic, paranoia and anxiety attacks on people with SAD.

Disordered people tend to be introverted and isolated, having avoidant and escapist behaviours. People with social anxiety prefer calm, relaxing, individualistic environments and solitude. Treatment for SAD is achieved through cognitive behavioral therapy which disordered individuals get exposed to social situations steb by step systematically.
The main design approach aims to reflect the psychologically proven healing process, and the journey that people with SAD go through this healing process. While the formal design translates the introversion to extraversion transformation visually, the programmatic desicions and arrangements provides a safe haven for isolated people meanwhile pushing them out of their comfort zone in a gentle and deliberate manner.

In the conceptual/formal design proposal, individual living units start as isolated detached modules from the secluded end of the site and evolve into public spaces. The evolution is developed along the site’s introversion-extraversion spectrum.
The isolated people start in their healing journey in individual units, get through healing process and expose themselves to public interaction step by step under supervision. Users share closer and more public spaces in time with their healing process, individual units become closer and transform into bigger and more open spaces along with the process.
illustrarch is your daily dose of architecture. Leading community designed for all lovers of illustration and #drawing.
Submit your architectural projects
Follow these steps for submission your project. Submission FormLatest Posts
House in Nakano: A 96 m² Tokyo Architecture Marvel by HOAA
Table of Contents Show Introduction: Redefining Urban Living in TokyoThe Design Challenge:...
Bridleway House by Guttfield Architecture
Bridleway House by Guttfield Architecture is a barn-inspired timber extension that reframes...
Community Housing in Villy by Madeleine architectes & Studio Francois Nantermod
A cooperative housing project in Villy transforms a grandfather’s home into the...
BINÔME Multi-residence by APPAREIL architecture
Binôme by APPAREIL Architecture is a five-unit residential building that redefines soft...








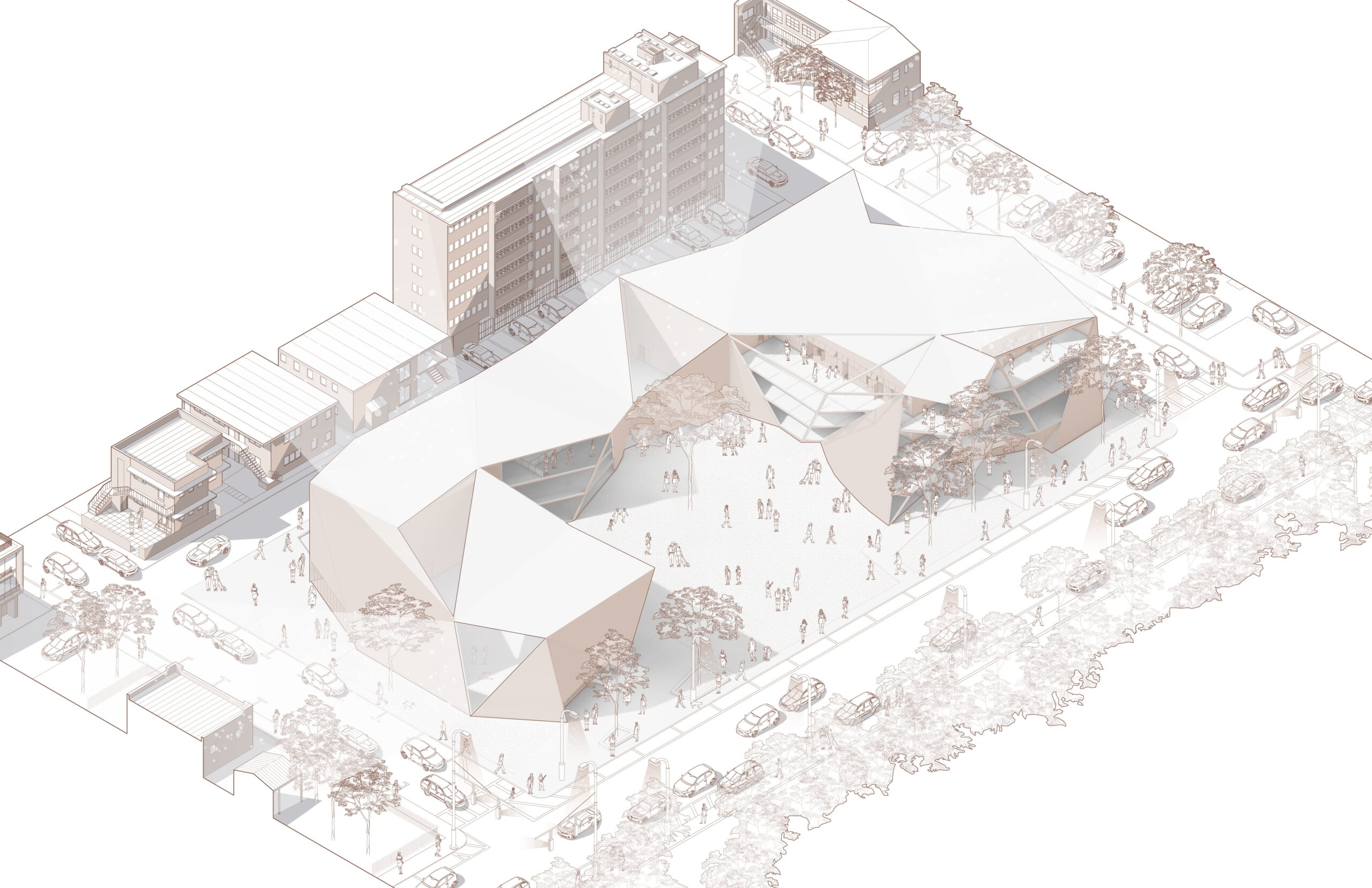
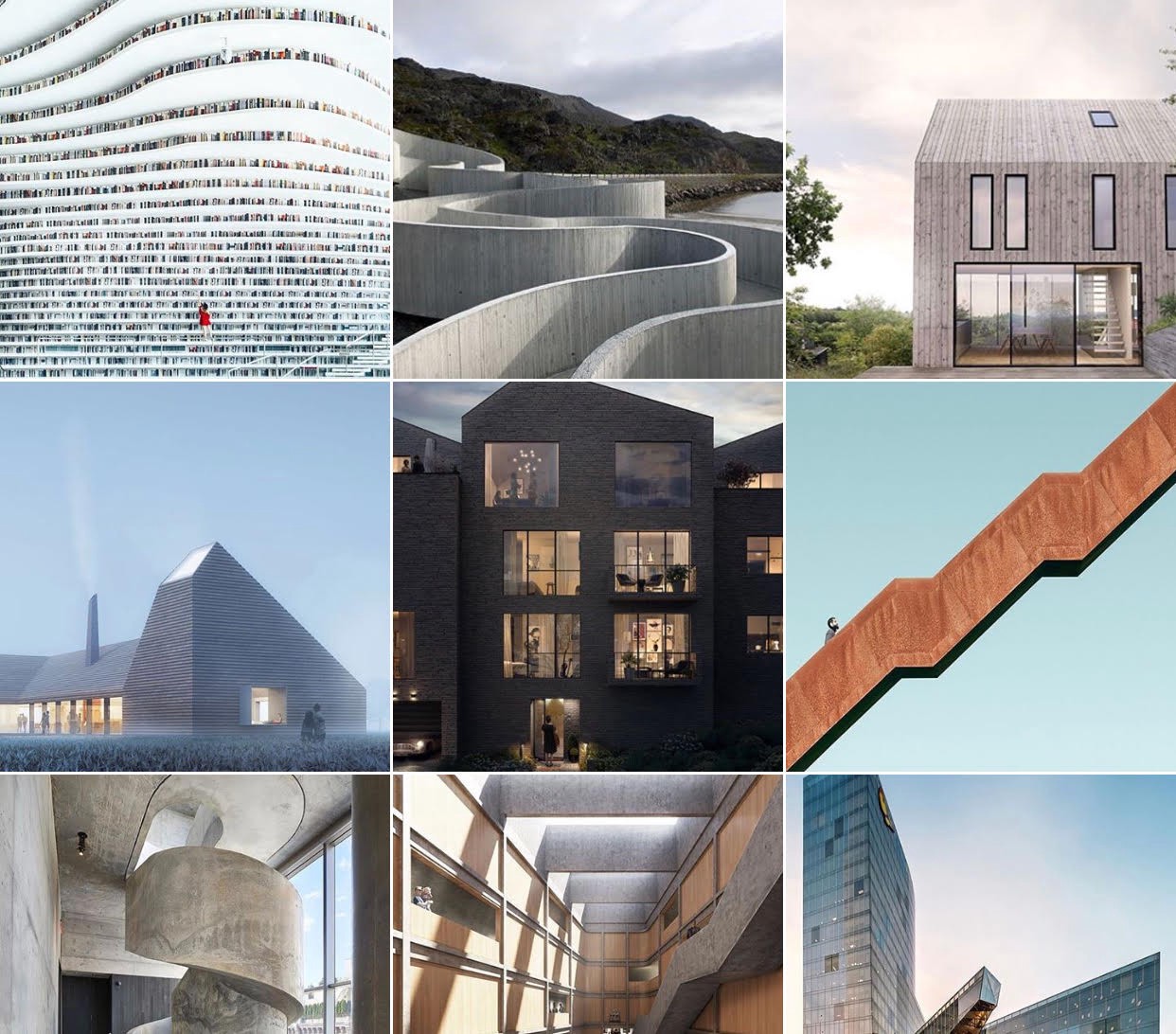

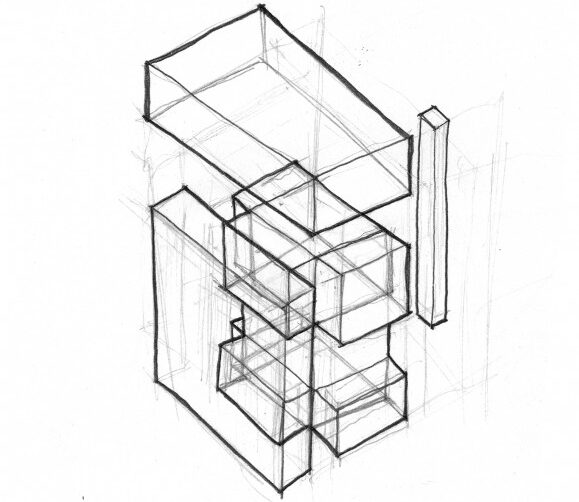




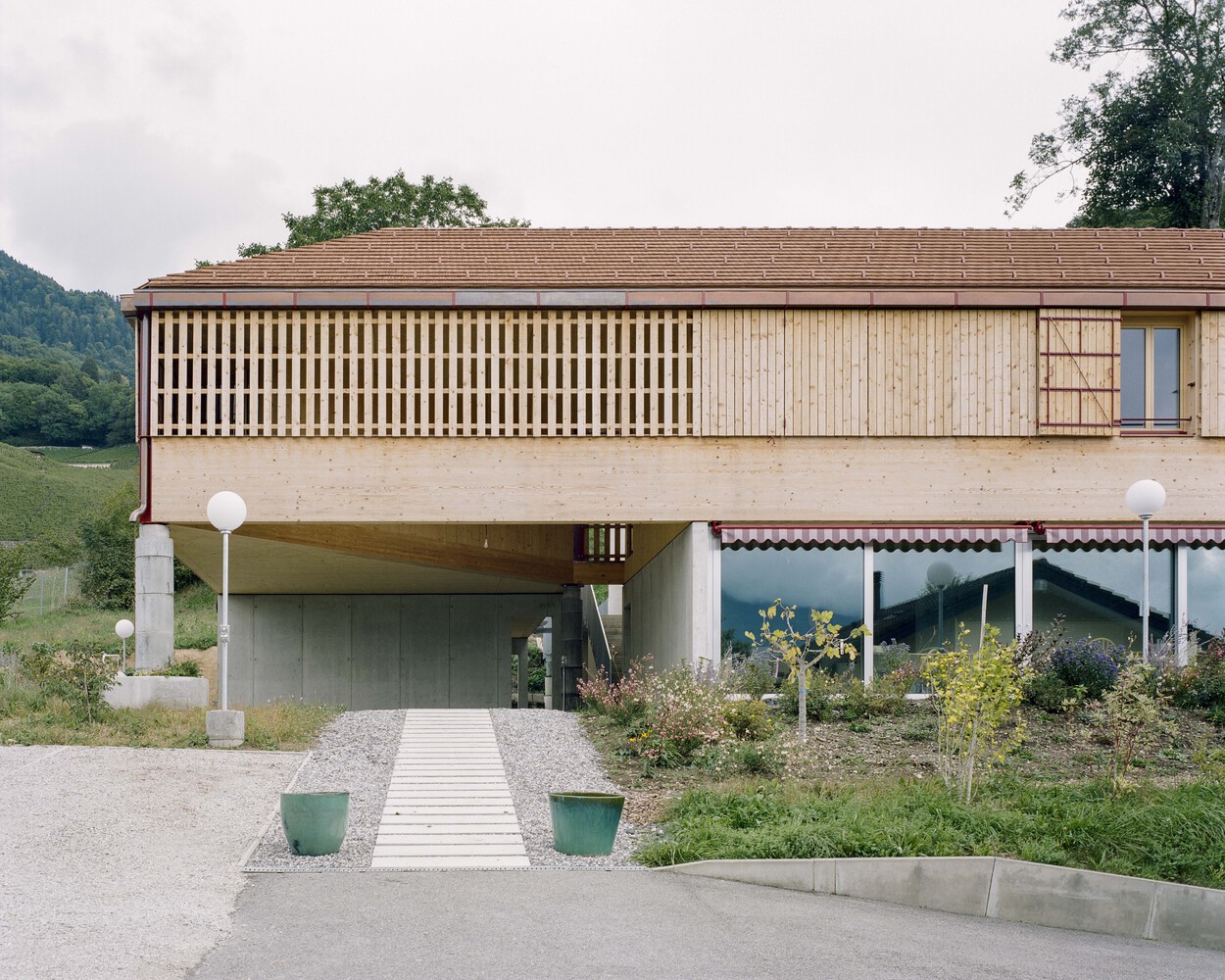

Leave a comment