- Home
- Articles
- Architectural Portfolio
- Architectral Presentation
- Inspirational Stories
- Architecture News
- Visualization
- BIM Industry
- Facade Design
- Parametric Design
- Career
- Landscape Architecture
- Construction
- Artificial Intelligence
- Sketching
- Design Softwares
- Diagrams
- Writing
- Architectural Tips
- Sustainability
- Courses
- Concept
- Technology
- History & Heritage
- Future of Architecture
- Guides & How-To
- Art & Culture
- Projects
- Interior Design
- Competitions
- Jobs
- Store
- Tools
- More
- Home
- Articles
- Architectural Portfolio
- Architectral Presentation
- Inspirational Stories
- Architecture News
- Visualization
- BIM Industry
- Facade Design
- Parametric Design
- Career
- Landscape Architecture
- Construction
- Artificial Intelligence
- Sketching
- Design Softwares
- Diagrams
- Writing
- Architectural Tips
- Sustainability
- Courses
- Concept
- Technology
- History & Heritage
- Future of Architecture
- Guides & How-To
- Art & Culture
- Projects
- Interior Design
- Competitions
- Jobs
- Store
- Tools
- More
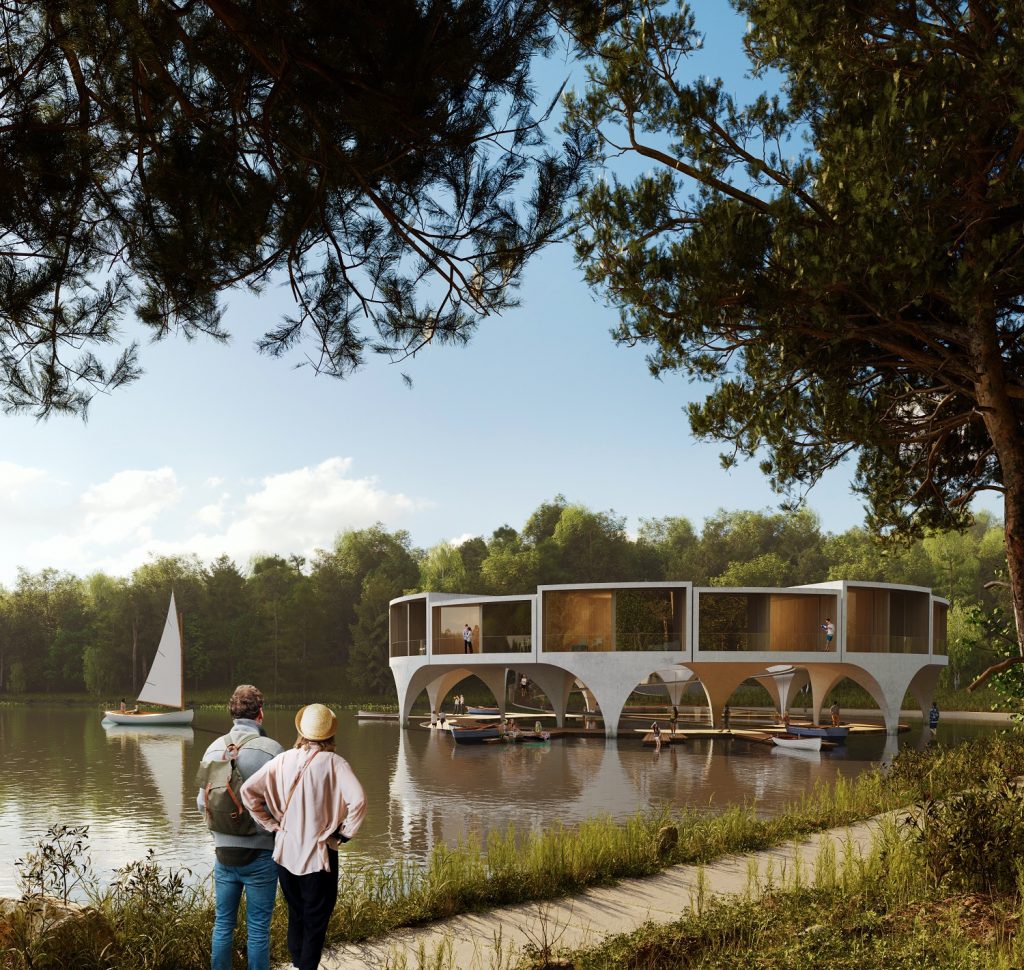
Table of Contents Show
Land Ahoy – a proposal for a lake restaurant/hotel – was selected as a finalist in an international competition. The project is the heart of a local recreation area near to the city of Graz/Austria and encourages activities that everybody is looking forward to while staying at home due to the current crisis.
“At its best, architecture has the power to transform and enrich places in a positive way. In times of crisis it is even more important that we as architects create places with remarkable recreational values, places that people can look forward to.”, says Viola Habicher of smartvoll.
Not far from the city of Graz (Austria) the lake “Thalersee” has served as a recreation area with pleasant amenities for its locals since the 1920s – from swimming, hiking and boating in the summer to ice skating in the winter. A restaurant next to the lake offers visitors a comfortable stay with a cup of coffee or simply just a moment of peace with a romantic view towards the waterfront and the surrounding landscape.
Since Austria has no natural access to the Mediterranean Sea, its lakes mean as much to Austrians as the famous Adria means to Italians. Alongside mountains and forests, lakes form the backbone for leisure time- and recreational activities. This is especially true for such areas that are close to cities, where locals benefit from its offerings on weekends. These recreational areas contribute a great deal to the nearby cities’ quality of life.

Give Back
The existing building on the northern shore of the lake has come out of date and dilapidated to a degree that it is no longer able to offer meaningful and attractive spaces like a restaurant and a small hotel as well as a bicycle- and boat rental. Instead of re-populating the most prominent part of the shore with a new building and making it exclusively accessible to consuming guests, we re-naturalize the shoreline and return it back to the public in its entirety. This includes eliminating the unnatural flood control barrier that prohibits the unhindered access to the lake. The unregulated and constant privatization of lakeshores in Austria has further led to an alarming decrease in public lake access over the last decades – diminishing the chance for a large part of society to enjoy a primarily public asset. This is one reason why we move the new building away from the shore and place it in the lake – “Land Ahoy”. The projects unique placement and architectural staging will turn the building itself into an unforgettable experience – enhancing the attractiveness and the recreational value of the lake.

Protect
Despite its idyllic location amidst wooded slopes, the lake additionally functions as a water reservoir in case of flooding. The landside part of our project replaces the old artificial structural barrier by a natural one – a sensitively embedded hill, merged with the surrounding landscape, will function as a natural dam. A generous cut in this hill forms the entrance of the project, connecting the offshore restaurant and hotel with an underwater tunnel. The hiking trail on top of that dam will complete the formerly disconnected full circle trail around the lake.
“Entering the rotunda in the lake via this underwater tunnel will be an incomparable experience. Once you reach the end of the underwater pathway, you will emerge out of the lake – fully surrounded by water, creating an immersive and unforgettable impression. Since recreation is the ying to our working yang, we strongly believe that buildings dealing with recreation should go well beyond providing food and a place to sleep.” says Philipp Buxbaum of smartvoll.
On lake level there is a generous footbridge that merges into a circular ramp, forming an intimate courtyard framed by the elevated building – giving visitors plenty of chances to take a plunge, rent a boat or put on ice skates in the winter. At the end of the ramp one will reach the restaurant – rewarded by a unique panoramic view over the lake and revealing the strength of the new re-naturalized lake shore.

1 PRESENT SITUATION
The restaurant located at the northern shore of “Thalersee” has come out of date and is no longer able to offer attractive spaces for visitors. Therefore, the building including the artificial flood control barrier will be replaced by a new one. The current situation that divides the coast into a high‐quality side – facing the lake and a low‐quality side – facing the parking spaces, is suboptimal. Our project rethinks the given situation and needs in order to create a unique space that offers public access to the lake for everyone and re‐naturalizes the shoreline.
2 REPAIRING THE SHORELINE
By removing the built structures next to the lake and replacing the old artificial flood control barrier with a sensitively embedded hill that merges with the surrounding landscape, we return the northern shore of the lake back to nature. Further, we redesign the shape of the coastline ‐ eliminating the artificial cut in the lakes contour. These measures build the foundation for a highly attractive 360° nature experience around the project’s location.


3 GENEROUS INVITATION
A half circular cut in the newly embedded hill forms the entrance of the project. Being aligned with the parking spots and the access road, this entrance welcomes every guest. This generous and clearly represented entrance intuitively guides visitors to the projects vestibule. This area populated by bicycle‐ and a ice‐skate rentals additionally functions as a crossroad – a place where hiking paths and bicycle roads around the lake meet each other. Consequently, the entrance area will be transformed into a lively hotspot where people arrive, orient themselves and start their leisure time activities. A staged tunnel connects the entrance at the shore with the main building on the lake. Visitors get soaked into the generous entrance area, stride beneath the lake, emerge from the water via a ramp and arrive on a circular pier. This circular pier offers a seamless access to the lake where visitors can rent a boat or further follow a circular ramp that leads to the elevated hotel and restaurant.



4 ATTRACTION
The new building hosting a restaurant and a hotel is disconnected from the shoreline and now placed on the lake. The staged access and the elevated building offer unique and distinctive qualities that go beyond providing food and a place to sleep. “Thalersee” should be a place with unique attractions that people want to experience. It should not only be a place where visitors get nice food and comfortable overnight stays. Experience, instead of watching from the boards is the topic.

Via a circular ramp one arrives next to the hotel rooms and the restaurant. Both the restaurant including a terrace and the hotel rooms will be divided into cake‐like volumes. These sensitively dimensioned volumes help to integrate and preserve the village like characteristics of the area.
 Now the newly created seashore including the carefully embedded hill reveals its full potentials: The elevated building on the lake offers a fantastic panoramic view. The embedded hill protects the view to the less attritive parking spaces and guarantees guests a peaceful stay, being surrounded by nature.
Now the newly created seashore including the carefully embedded hill reveals its full potentials: The elevated building on the lake offers a fantastic panoramic view. The embedded hill protects the view to the less attritive parking spaces and guarantees guests a peaceful stay, being surrounded by nature.

5 FUNCTIONS
The main building on the lake hosts a restaurant including a terrace, hotel rooms, a kitchen as well as a back office. The circular pier underneath offers possibilities to rent a boat and connects the building with the shore. The entrance of the connecting tunnel can be easily sealed in case of flooding. The hill next to the shore hosts an underground building complex. Its entrance and bike rental shop are facing the parking spaces, adjoining rooms and storages are aligned behind. This underground building complex is located behind the old flood control barrier and the old seashore. Thus, construction work can take place on land and does not lead to complications. The main building is divided into cake‐like modules, supporting each other’s horizontal stability. Arches direct the vertical forces into columns which further transfers them to the pillar foundations in the lakes’ floor.

illustrarch is your daily dose of architecture. Leading community designed for all lovers of illustration and #drawing.
Submit your architectural projects
Follow these steps for submission your project. Submission FormLatest Posts
James Baldwin Media Library and Refugee House by associer
In Paris’s 19th arrondissement, Atelier Associer has reimagined a 1970s secondary school...
KING ONE Community Center by E Plus Design
In Zhuhai, E+UV has turned four disconnected, underused buildings into the lively...
HEYDAY Community Hub by ASWA
HEYDAY Community Hub by ASWA redefines university architecture in Bangkok through playful...
Rua Do Mare by Jeferson Stiven
RUA DO MARE responds to the Architecture Student Contest - 2023 Lisbon...





















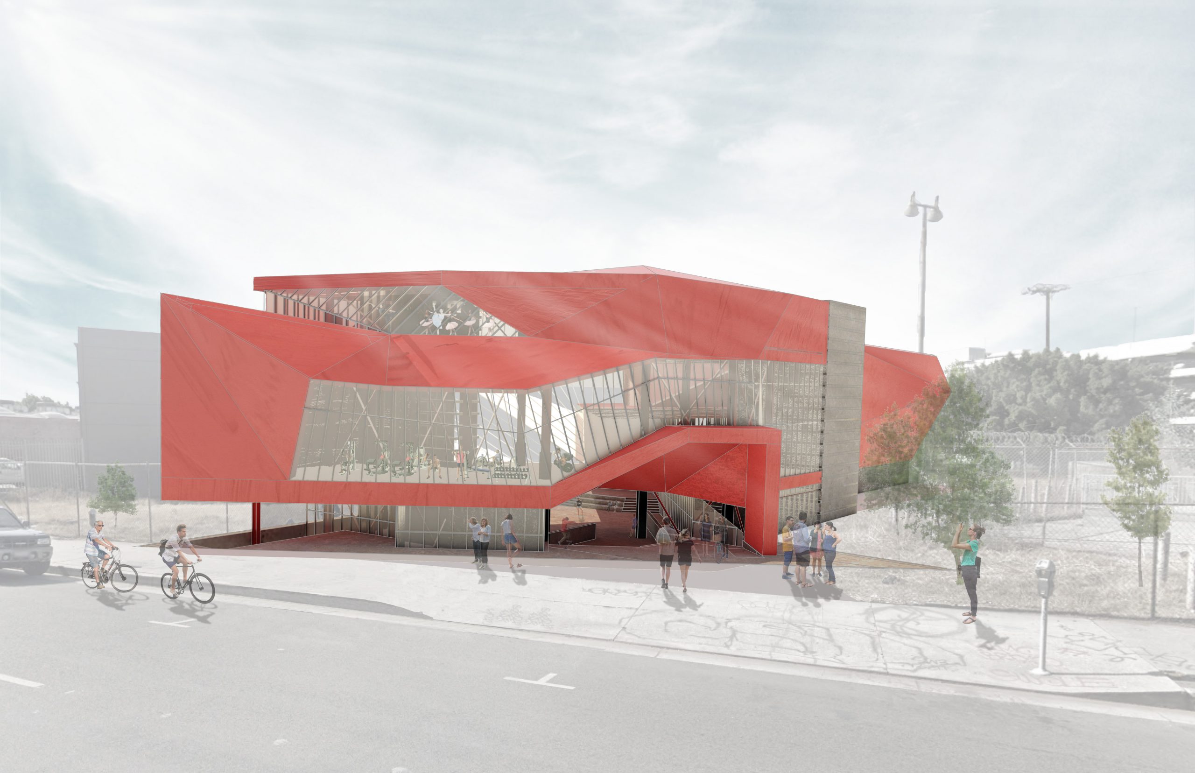
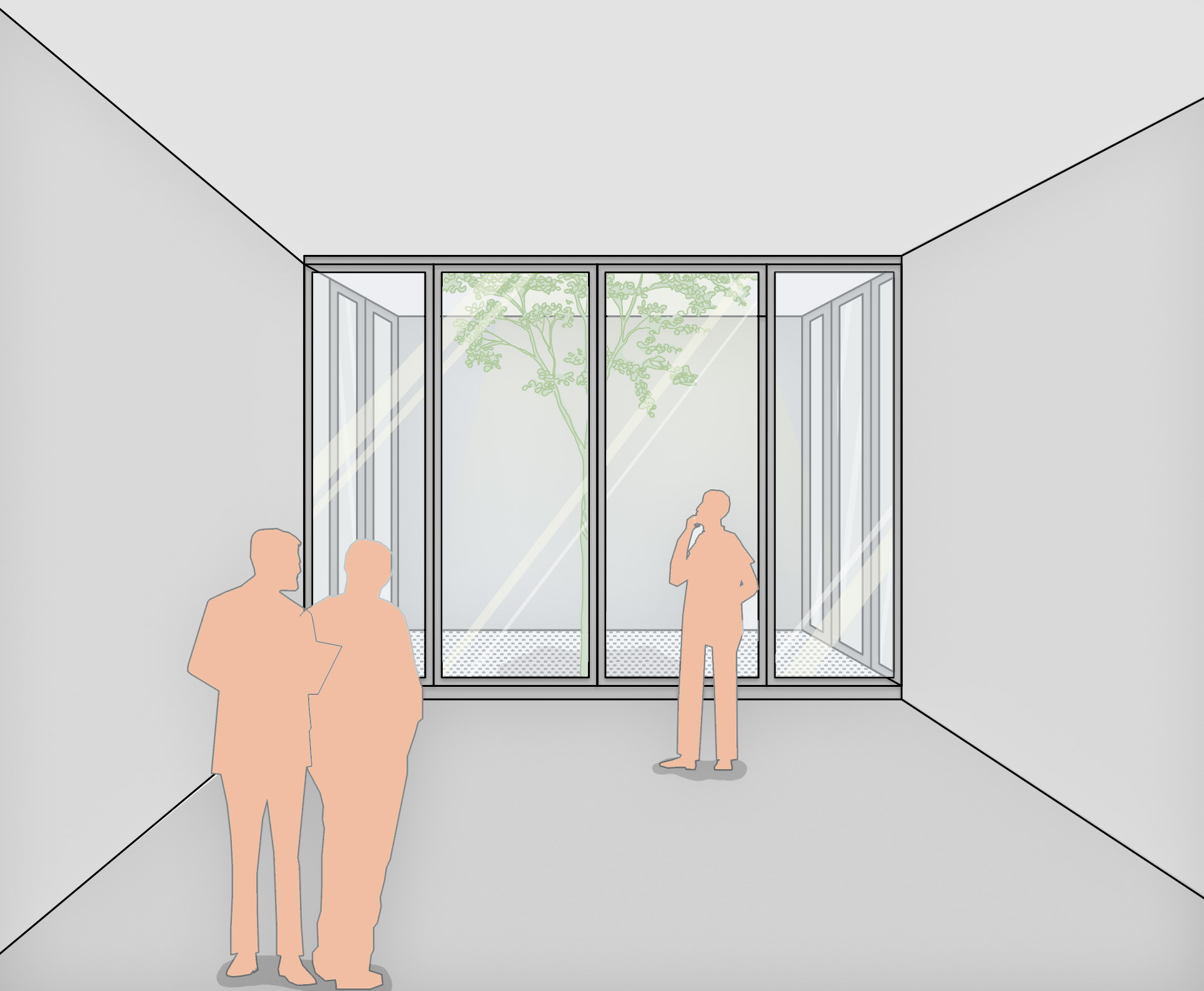

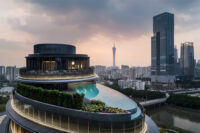
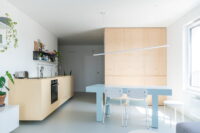
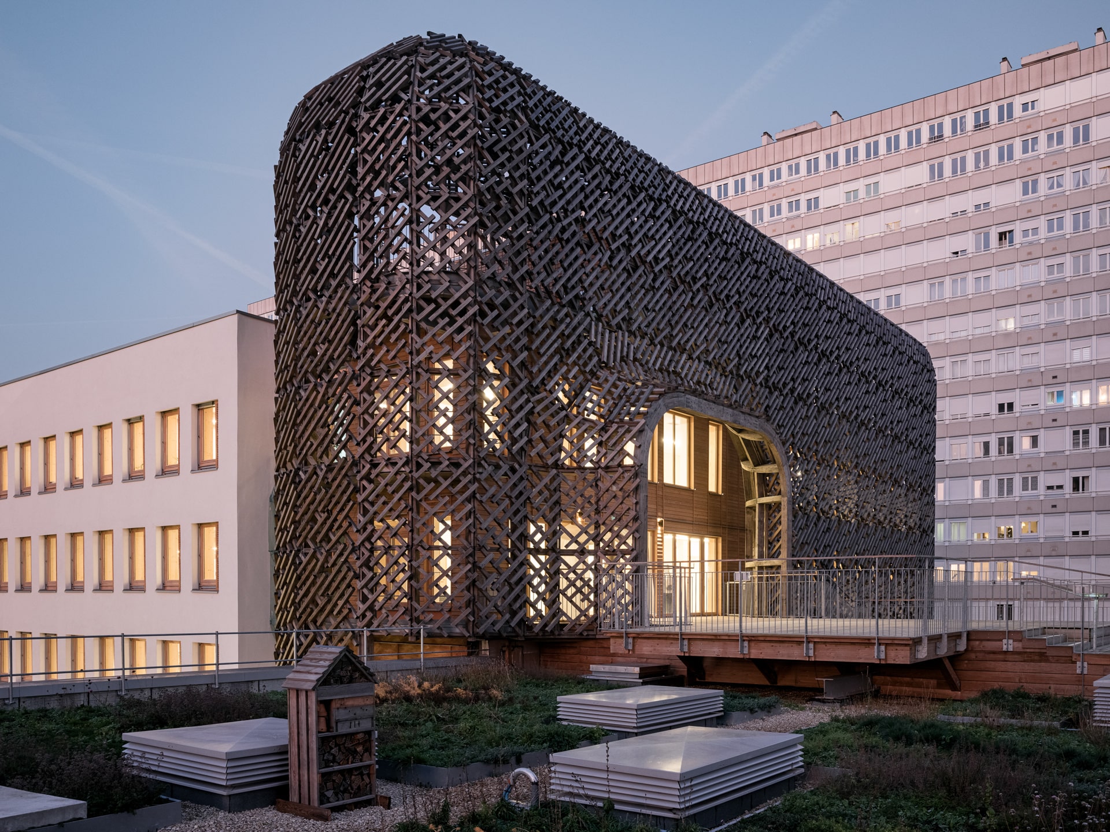
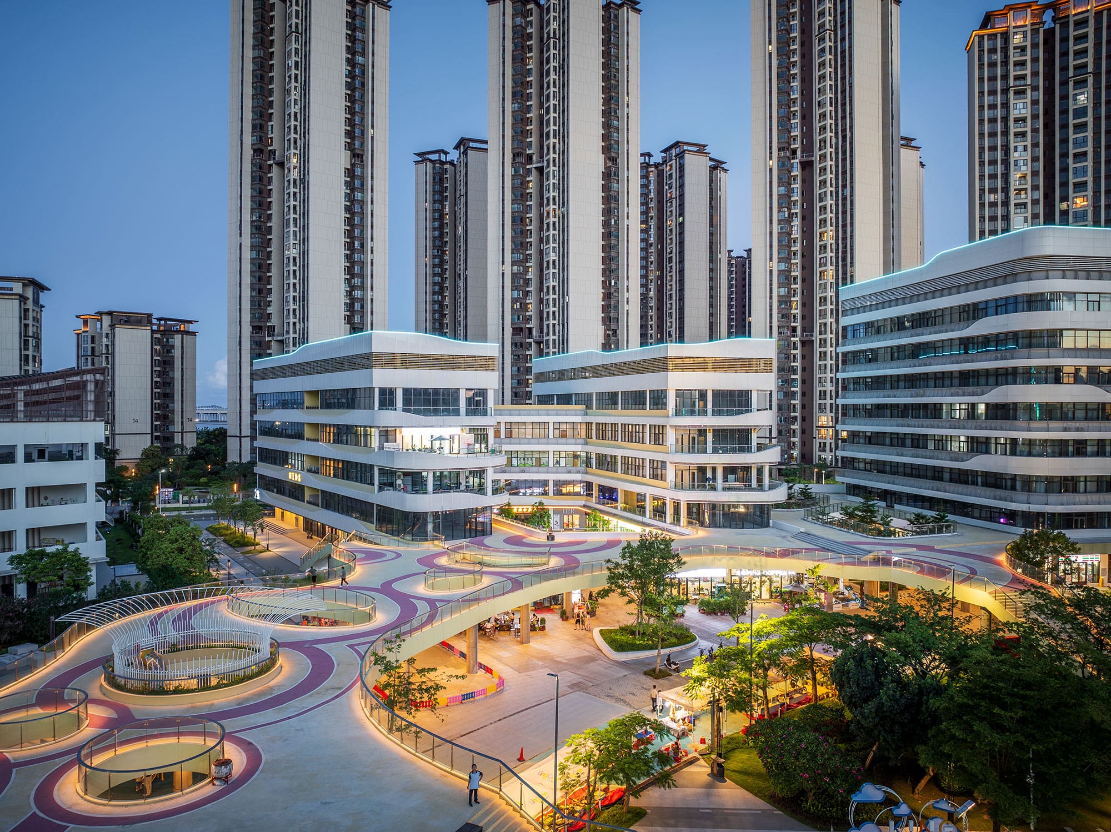
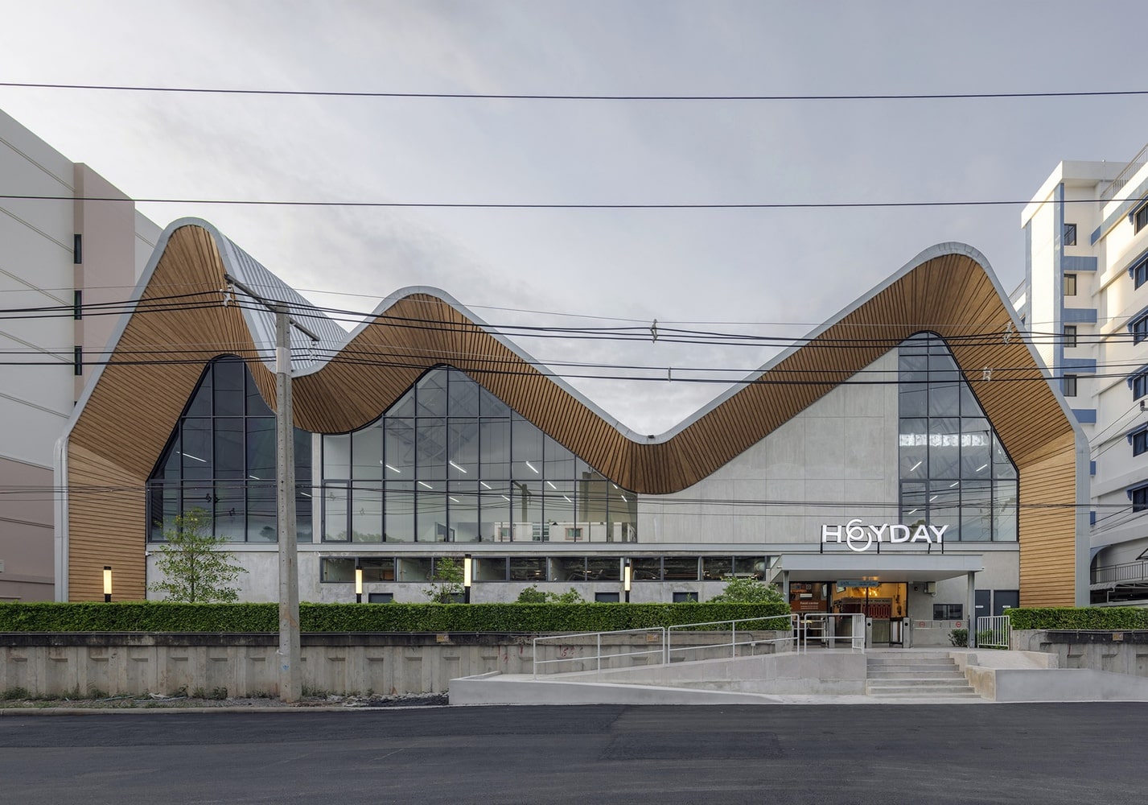

Leave a comment