- Home
- Articles
- Architectural Portfolio
- Architectral Presentation
- Inspirational Stories
- Architecture News
- Visualization
- BIM Industry
- Facade Design
- Parametric Design
- Career
- Landscape Architecture
- Construction
- Artificial Intelligence
- Sketching
- Design Softwares
- Diagrams
- Writing
- Architectural Tips
- Sustainability
- Courses
- Concept
- Technology
- History & Heritage
- Future of Architecture
- Guides & How-To
- Art & Culture
- Projects
- Interior Design
- Competitions
- Jobs
- Store
- Tools
- More
- Home
- Articles
- Architectural Portfolio
- Architectral Presentation
- Inspirational Stories
- Architecture News
- Visualization
- BIM Industry
- Facade Design
- Parametric Design
- Career
- Landscape Architecture
- Construction
- Artificial Intelligence
- Sketching
- Design Softwares
- Diagrams
- Writing
- Architectural Tips
- Sustainability
- Courses
- Concept
- Technology
- History & Heritage
- Future of Architecture
- Guides & How-To
- Art & Culture
- Projects
- Interior Design
- Competitions
- Jobs
- Store
- Tools
- More
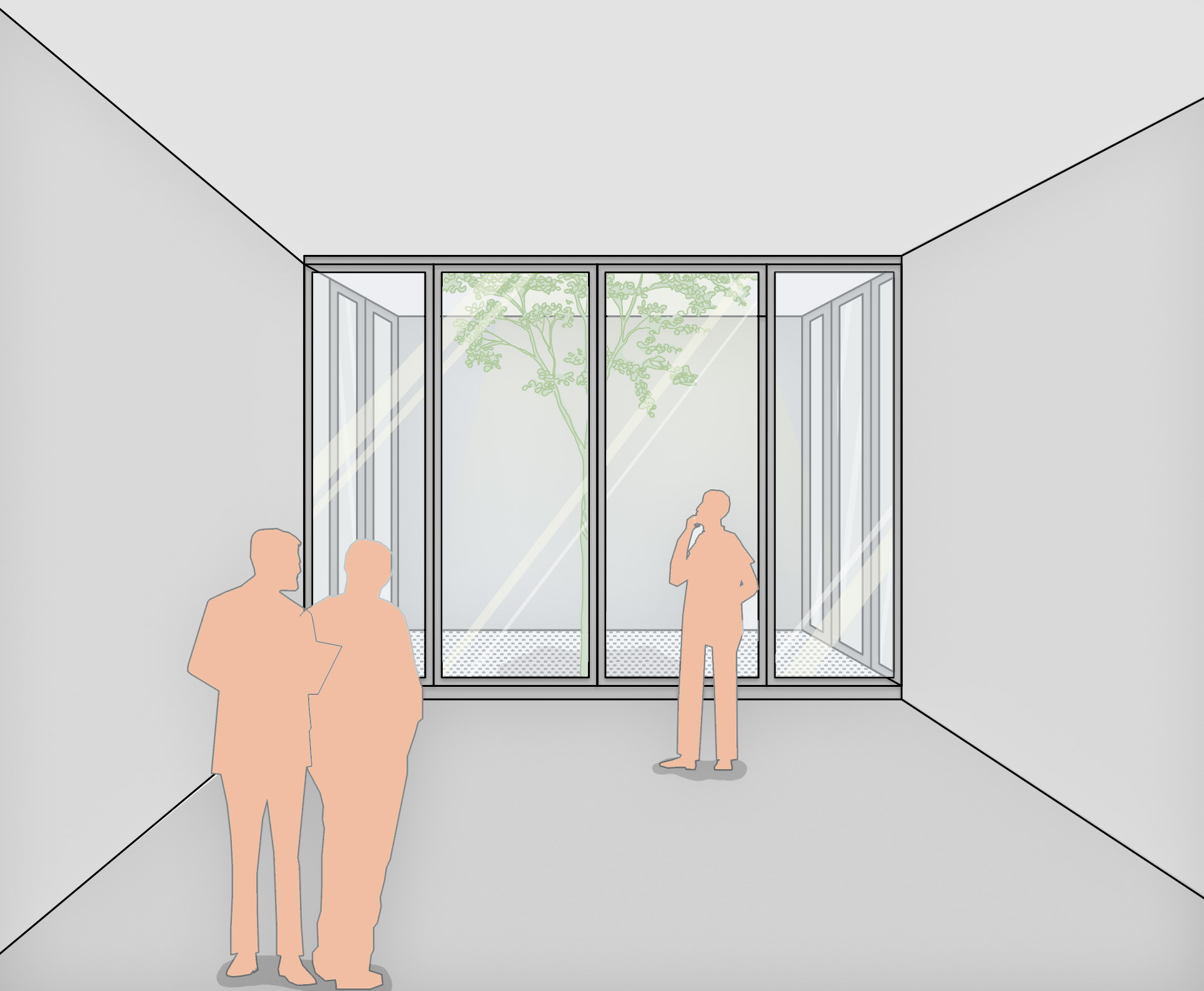

Connecting all street corners, that are neighboring the site formed a pathway. Therefore, my horizontal intervention was created by the path itself and by using three main verbs that guided my design: which are “slow down,” “segment,” and “widen.” The path on my site formed segmented enclosed communal spaces accommodating different users. The notion of slowing down and widen was translated by elevating the pathway to create a high green roof that, in return, connects the users to the roof of the structure, allowing them to have a walking journey. To go vertically, the idea of having a walkable roof was kept. However, it was redesigned to form an elevating promenade that fosters many activities.

This promenade created external green public spaces and, in return, formed private offices. The flexibility of the promenade is external and internal. That is translated into having the office’s floor plan as one big space and privatized if needed by folding panels. The whole structure opens up discreetly to the street level while fully opening up towards the green roof. However, the roof becomes also a façade that creates internal office spaces such as planted patios varying in heights. Hence, the outer façade is the opaque envelope of the promenade, the inner façade is fully projecting out, and the roof is the communication between both.
illustrarch is your daily dose of architecture. Leading community designed for all lovers of illustration and #drawing.
1 Comment
Submit your architectural projects
Follow these steps for submission your project. Submission FormLatest Posts
House in Nakano: A 96 m² Tokyo Architecture Marvel by HOAA
Table of Contents Show Introduction: Redefining Urban Living in TokyoThe Design Challenge:...
Bridleway House by Guttfield Architecture
Bridleway House by Guttfield Architecture is a barn-inspired timber extension that reframes...
BINÔME Multi-residence by APPAREIL architecture
Binôme by APPAREIL Architecture is a five-unit residential building that redefines soft...
Between the Playful and the Vintage, Studio KP Arquitetura Transforms a Creative Multifunctional Space
Beyond its aesthetic and symbolic appeal, the project integrates technological solutions for...





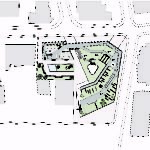

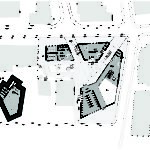





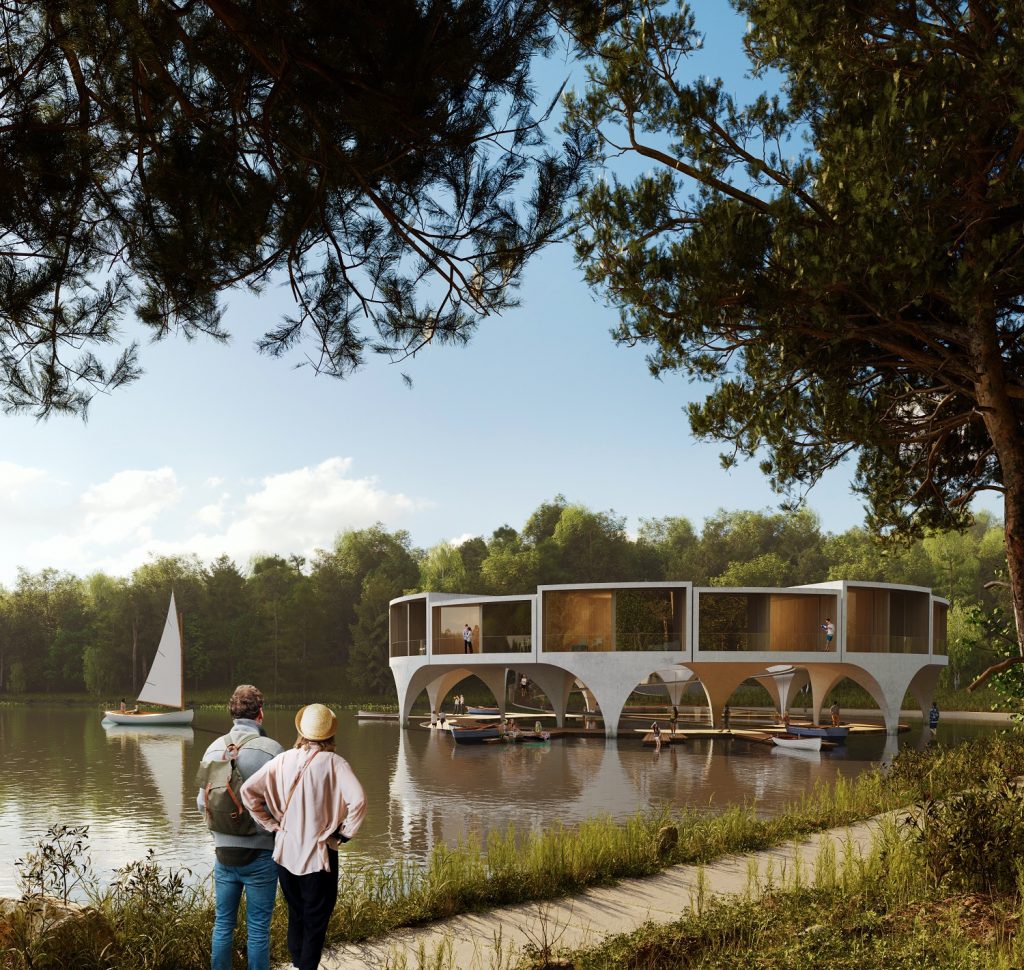




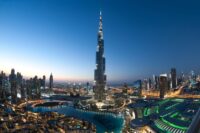




amazing projectt!!!