- Home
- Articles
- Architectural Portfolio
- Architectral Presentation
- Inspirational Stories
- Architecture News
- Visualization
- BIM Industry
- Facade Design
- Parametric Design
- Career
- Landscape Architecture
- Construction
- Artificial Intelligence
- Sketching
- Design Softwares
- Diagrams
- Writing
- Architectural Tips
- Sustainability
- Courses
- Concept
- Technology
- History & Heritage
- Future of Architecture
- Guides & How-To
- Art & Culture
- Projects
- Interior Design
- Competitions
- Jobs
- Store
- Tools
- More
- Home
- Articles
- Architectural Portfolio
- Architectral Presentation
- Inspirational Stories
- Architecture News
- Visualization
- BIM Industry
- Facade Design
- Parametric Design
- Career
- Landscape Architecture
- Construction
- Artificial Intelligence
- Sketching
- Design Softwares
- Diagrams
- Writing
- Architectural Tips
- Sustainability
- Courses
- Concept
- Technology
- History & Heritage
- Future of Architecture
- Guides & How-To
- Art & Culture
- Projects
- Interior Design
- Competitions
- Jobs
- Store
- Tools
- More
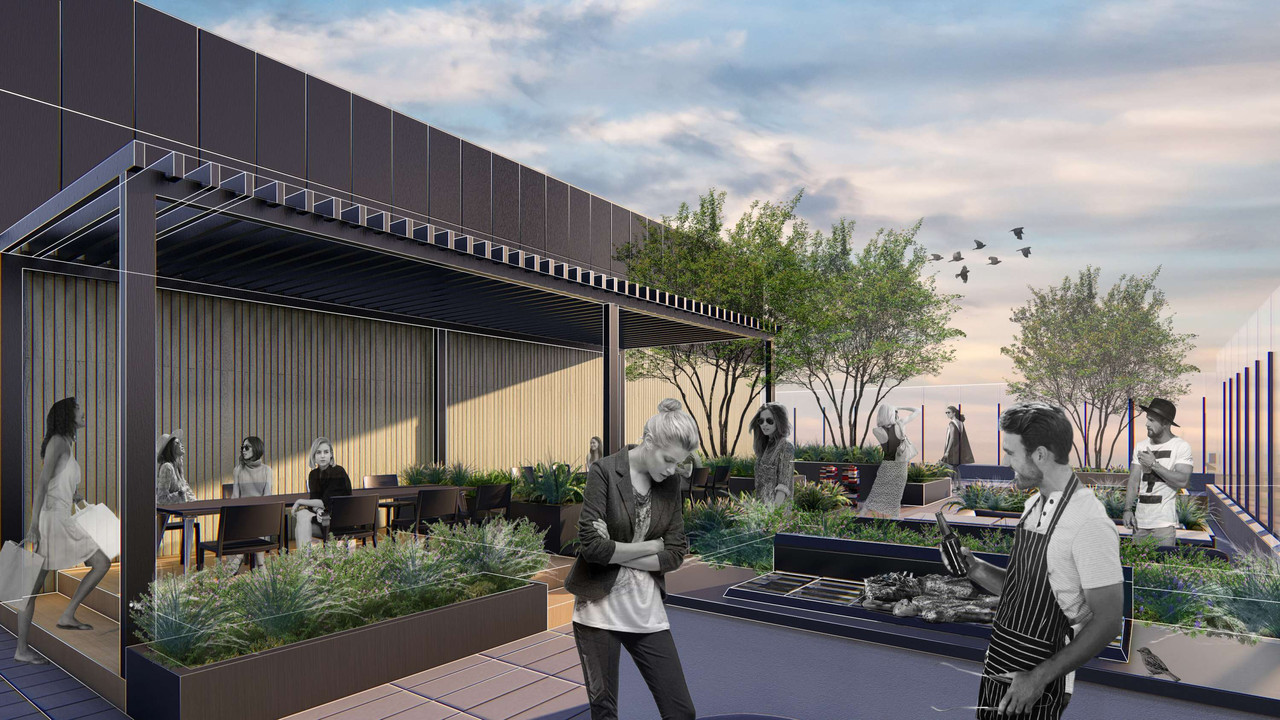
Table of Contents Show
Residential complex Tetris Hall located in the center of Kyiv. Major cultural and entertainment facilities are within walking distance. Before design, we researched the main view-points of the roof. The roof space is the place for residents and their guests to meet and communicate. There are swimming pool, summer cinema, cafe and barbecue with a beautiful panorama of Kyiv.
Zoning
In the initial zoning, the places for recreation were intended mainly for large companies that come to the pool, bar or spend time in the barbecue area. In the proposed concept, we arrange the initial functions and add new ones, which extend the ability to use the roof area in all seasons. Different in scale and filling spaces consider the needs of all inhabitants groups.
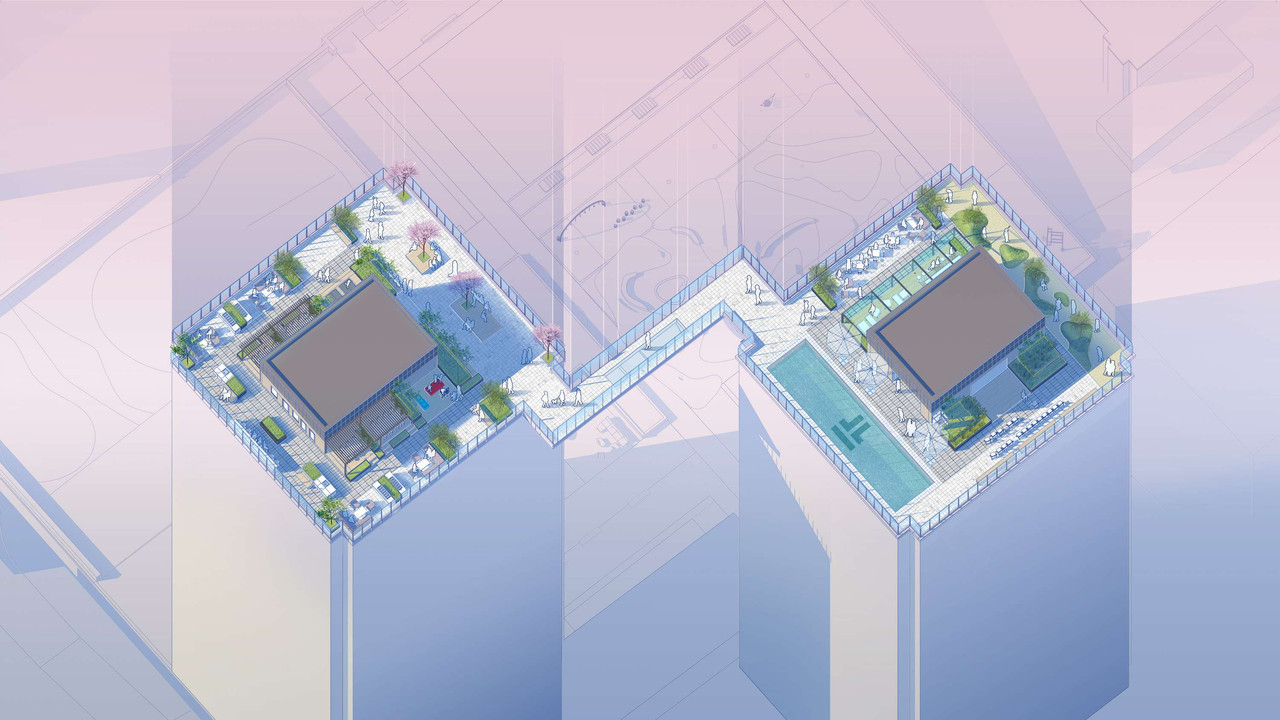
Open plaza
Benches configuration allows to use the space for any scenarios.

Barbecue area
We form separate spaces for four companies with a common zone.

Children’s areas
Lego-zone and web create an interesting space for play. On one side of the benches, inhabitants will enjoy panoramic views of Kyiv, and on the other — will watch the children.
Cafe
Indoor space of the cafe allows to stay on the roof regardless of weather conditions and season.

Park
Green zone differs from the overall planning structure by curve shapes. It creates a space that diversifies inhabitants’ leisure.
illustrarch is your daily dose of architecture. Leading community designed for all lovers of illustration and #drawing.
Submit your architectural projects
Follow these steps for submission your project. Submission FormLatest Posts
James Baldwin Media Library and Refugee House by associer
In Paris’s 19th arrondissement, Atelier Associer has reimagined a 1970s secondary school...
KING ONE Community Center by E Plus Design
In Zhuhai, E+UV has turned four disconnected, underused buildings into the lively...
HEYDAY Community Hub by ASWA
HEYDAY Community Hub by ASWA redefines university architecture in Bangkok through playful...
Rua Do Mare by Jeferson Stiven
RUA DO MARE responds to the Architecture Student Contest - 2023 Lisbon...












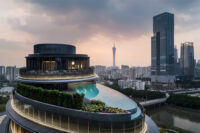
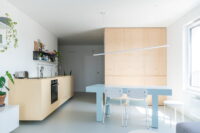
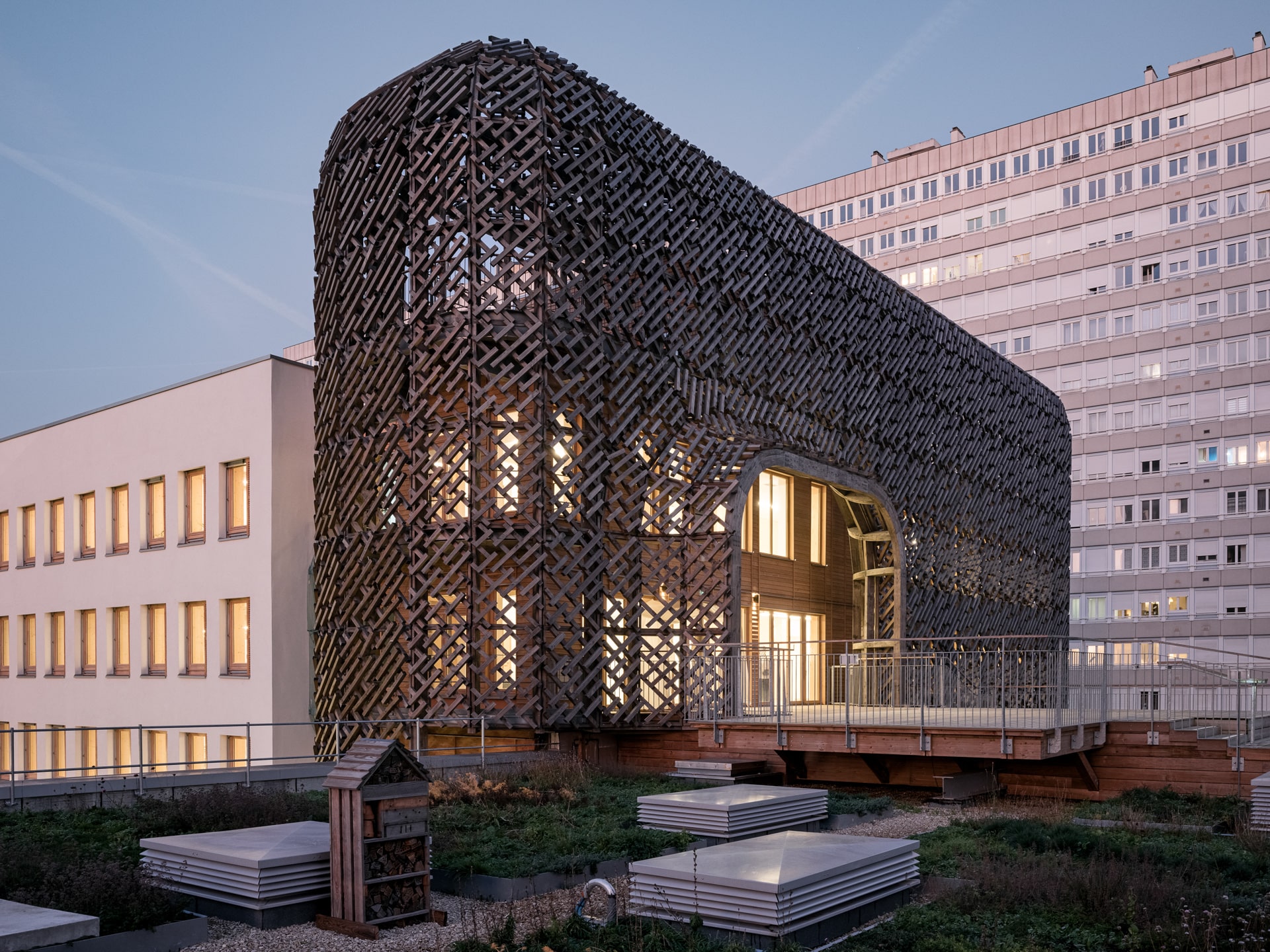
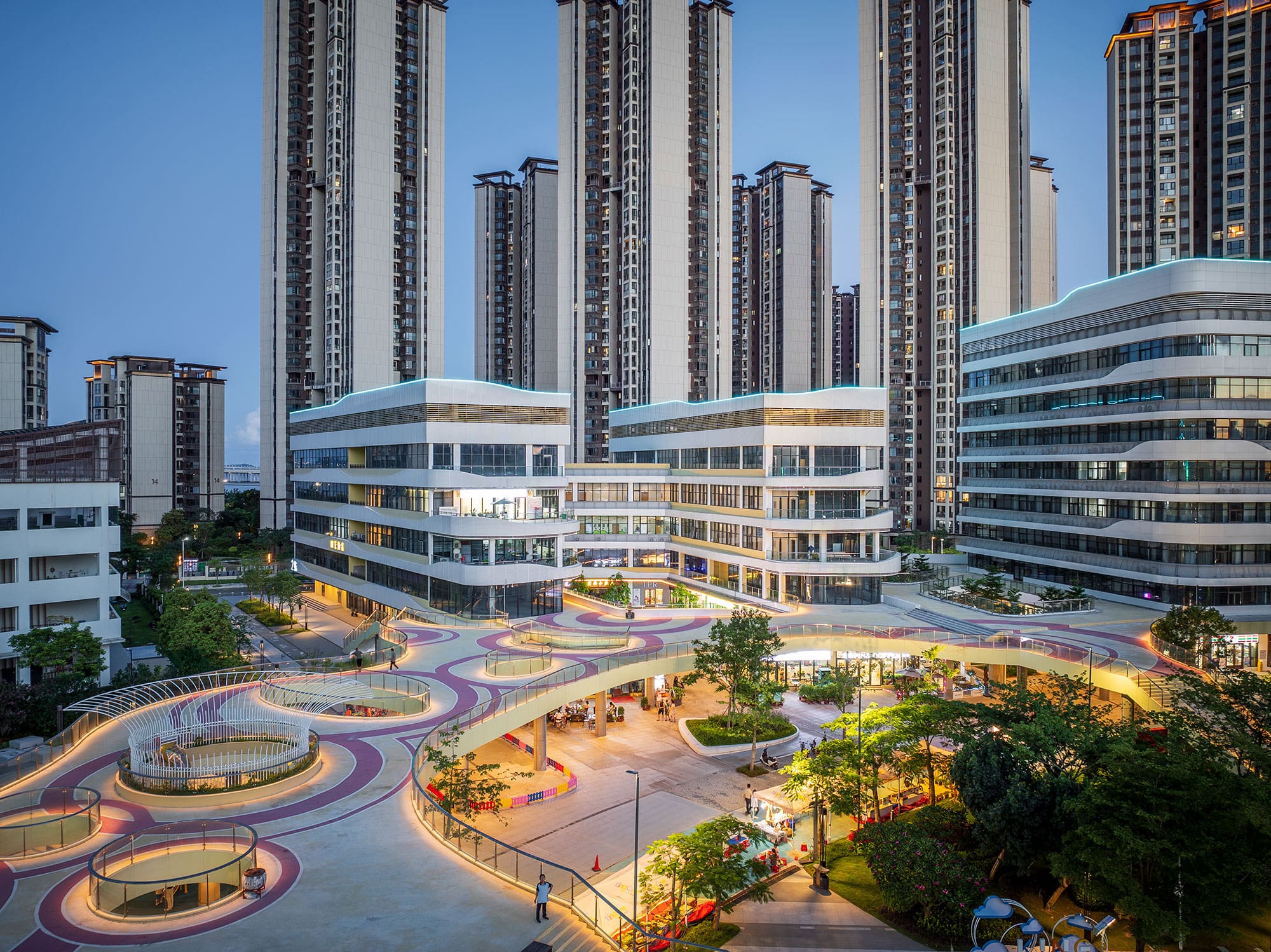
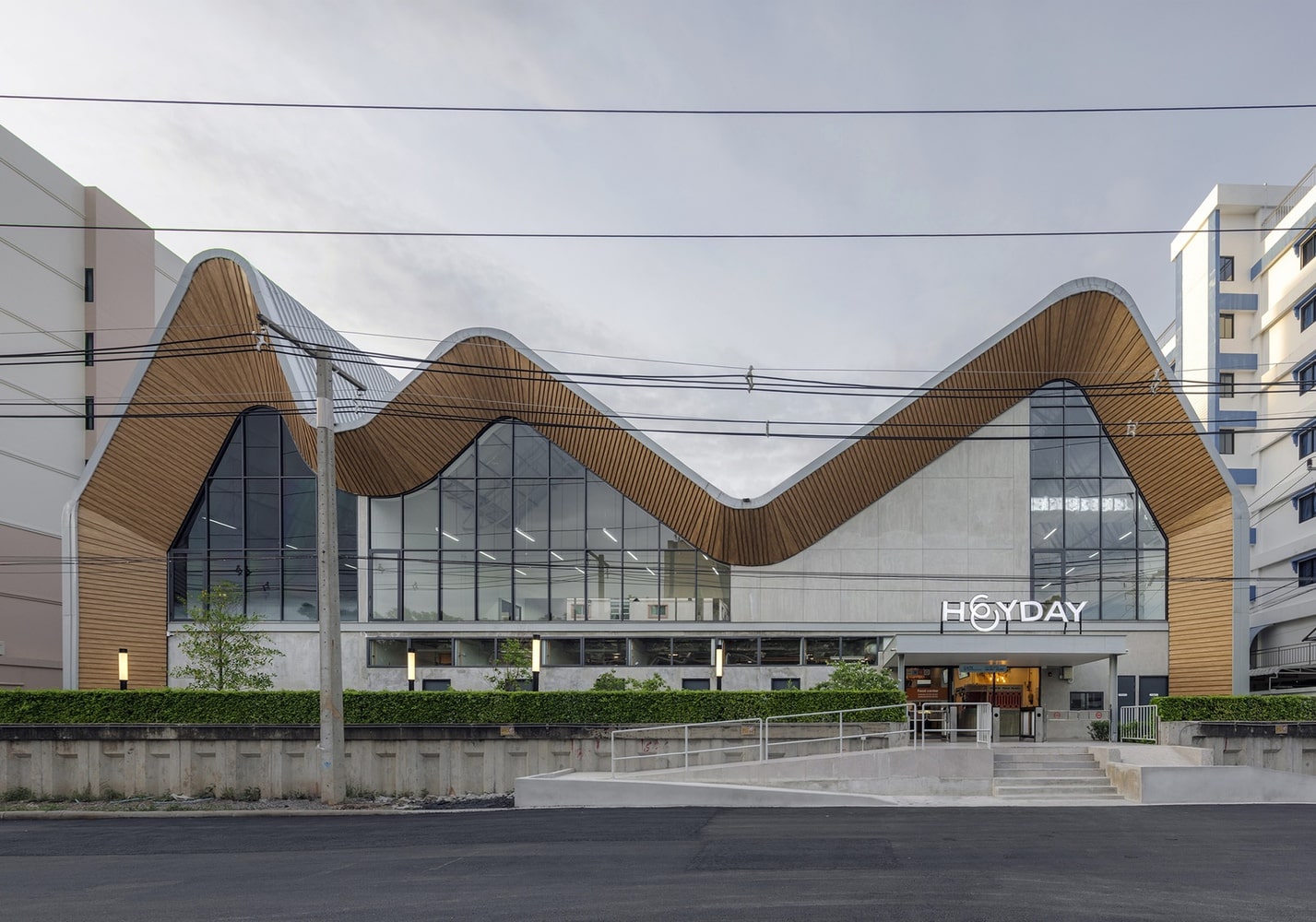

Leave a comment