- Home
- Articles
- Architectural Portfolio
- Architectral Presentation
- Inspirational Stories
- Architecture News
- Visualization
- BIM Industry
- Facade Design
- Parametric Design
- Career
- Landscape Architecture
- Construction
- Artificial Intelligence
- Sketching
- Design Softwares
- Diagrams
- Writing
- Architectural Tips
- Sustainability
- Courses
- Concept
- Technology
- History & Heritage
- Future of Architecture
- Guides & How-To
- Art & Culture
- Projects
- Interior Design
- Competitions
- Jobs
- Store
- Tools
- More
- Home
- Articles
- Architectural Portfolio
- Architectral Presentation
- Inspirational Stories
- Architecture News
- Visualization
- BIM Industry
- Facade Design
- Parametric Design
- Career
- Landscape Architecture
- Construction
- Artificial Intelligence
- Sketching
- Design Softwares
- Diagrams
- Writing
- Architectural Tips
- Sustainability
- Courses
- Concept
- Technology
- History & Heritage
- Future of Architecture
- Guides & How-To
- Art & Culture
- Projects
- Interior Design
- Competitions
- Jobs
- Store
- Tools
- More
Biosourced Positive Energy School Group: A Modern Beacon of Nordic-Inspired Education

2k architecte unveils Oiseau Lyre, a groundbreaking educational institution in Noisy-le-Grand, France, that draws inspiration from Nordic educational models. Situated on a challenging plot with an 8-meter elevation variance, Oiseau Lyre presents a northward-facing facade towards the Marne River. This architectural marvel is not just a structure but a nod to an innovative Finnish pedagogical approach, offering a plethora of shared spaces designed to foster learning and interaction.
Spanning 50mx100m over four levels, Oiseau Lyre maintains a respectful and low height profile compared to its neighboring pavilions, resembling the balanced proportions of a Palladian villa. The core of the building is a hub of natural light and social activity, embedding essential functions and communal areas within its heart.

The project, spearheaded by r2k architect, is a testament to the City of Noisy le Grand’s environmental and educational ambitions. Oiseau Lyre is a positive energy building constructed primarily of wood, echoing the city’s commitment to sustainability. This educational facility is grounded in contemporary cognitive research, providing a conducive environment for active learning methodologies.
Drawing on the expertise gleaned from Nordic schools and the Quebec Lab school, architects Véronique Klimine from France and Olavi Koponen from Finland have infused Oiseau Lyre with the latest educational design principles. These influences are evident in the school’s spatial layout, which incorporates cutting-edge elements conducive to a modern learning environment.
Opened in September 2022, Oiseau Lyre welcomed its inaugural student body, with plans to expand its operations in the 2023/2024 academic year alongside the development of a neighboring eco-district. The school boasts an impressive array of facilities, including 24 classrooms for kindergarten and elementary students, and 8 rooms dedicated to recreational activities. Its versatile common spaces – a multipurpose room, motor room, art gallery, library, restaurant, and sports hall – are ingeniously designed to serve the school during academic hours and the wider community through civic associations outside school time.

Perched on a steep slope overlooking the Marne River, three of the school’s four levels seamlessly integrate with the natural terrain, enhancing child safety. Respectful of its vernacular district setting, the school harmonizes with the proportions of the surrounding houses.
Central to Oiseau Lyre’s design ethos is biophilia and well-being. Despite its compact size, the school is a haven of natural light, achieved through architectural elements such as sheds, skylights, and interior glazing. These features not only illuminate the building but also accentuate the wood materials at the heart of the structure, particularly in the atrium and staircases. Light and materiality play a pivotal role in creating a serene and healthy learning environment, complemented by views of private gardens that contribute to the school’s peaceful atmosphere. The acoustic design, featuring wooden ceilings and indirect lighting, further enhances this tranquil environment.

The structural design of Oiseau Lyre is as innovative as it is efficient. Utilizing wood, a renewable resource and carbon sink, the school combines aesthetic grace with functional sustainability. The structure’s diverse zones each feature their own typology: truss lattices, tree columns, plank round wood, ribbed CLT floors, LVL accessible roof floor coffers, wood frame walls, CLT splits, and wooden beam posts form the primary skeleton. This variety in structural design not only serves aesthetic purposes but also reinforces the building’s integrity and environmental consciousness.
Oiseau Lyre also stands out for its constructive innovations, especially in the elementary courtyard and gym areas. Trusses spanning 22 meters form a shed that introduces soft light and supports solar panels, while a ribbed LVL floor spans 22 meters over the gym on just four supports, a feat in structural engineering. These features exemplify the school’s commitment to constructive innovation.

The school’s commitment to positive energy and low carbon footprint is evident in every aspect of its design. Achieving a balance between minimizing thermal losses and maximizing the capture of renewable energies, Oiseau Lyre integrates photovoltaic panels on the south side of the sheds. The building’s electrical systems, kitchen appliances, and double-flow ventilation are selected for their energy efficiency, allowing for natural ventilation of classrooms. Additionally, the school employs geothermal probes for internal floor-heating, reducing its reliance on external energy sources.
In summary, Oiseau Lyre is not just a building; it is a living embodiment of modern pedagogical ideals, environmental stewardship, and architectural innovation. It stands as a beacon of inspiration in Noisy-le-Grand, showcasing the potential of harmonizing education with ecological mindfulness in an urban setting.

Submit your architectural projects
Follow these steps for submission your project. Submission FormLatest Posts
Library and School Gate of CAUC by TJAD Original Design Studio
The Library and School Gate of CAUC by TJAD Original Design Studio...
Louis-Saint-Laurent School by STGM Architectes & Ateliers Architecture
The Louis-Saint-Laurent School expansion by STGM Architectes enhances learning through fluid circulation,...
Design for Education: How Schools Shape the Way We Learn
Design for education: how schools shape the way we learn discover how...
CUBE Workshop Building by Civic Architects
The CUBE Workshop Building at the University of Twente merges engineering, education,...





















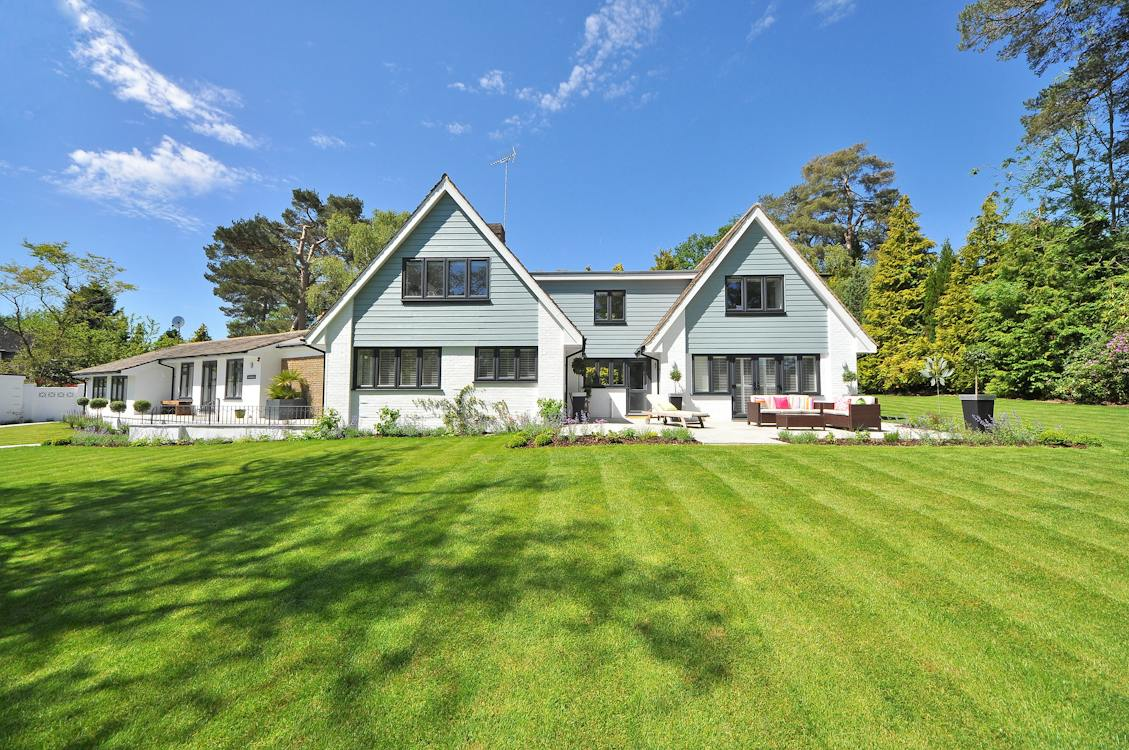

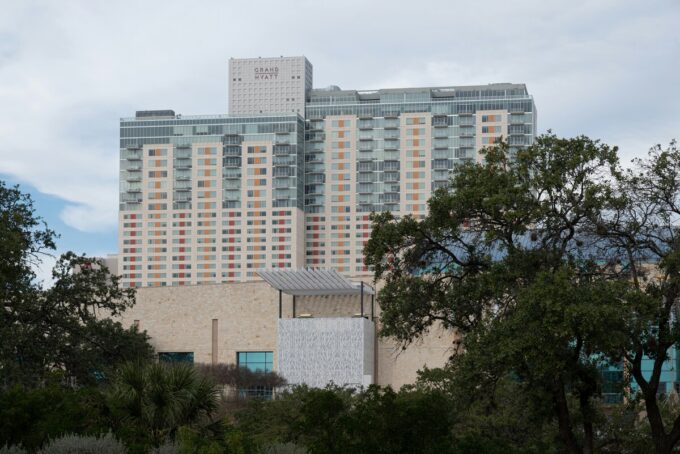
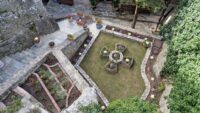
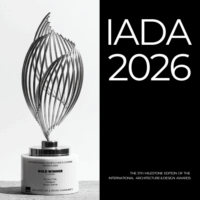
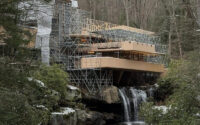



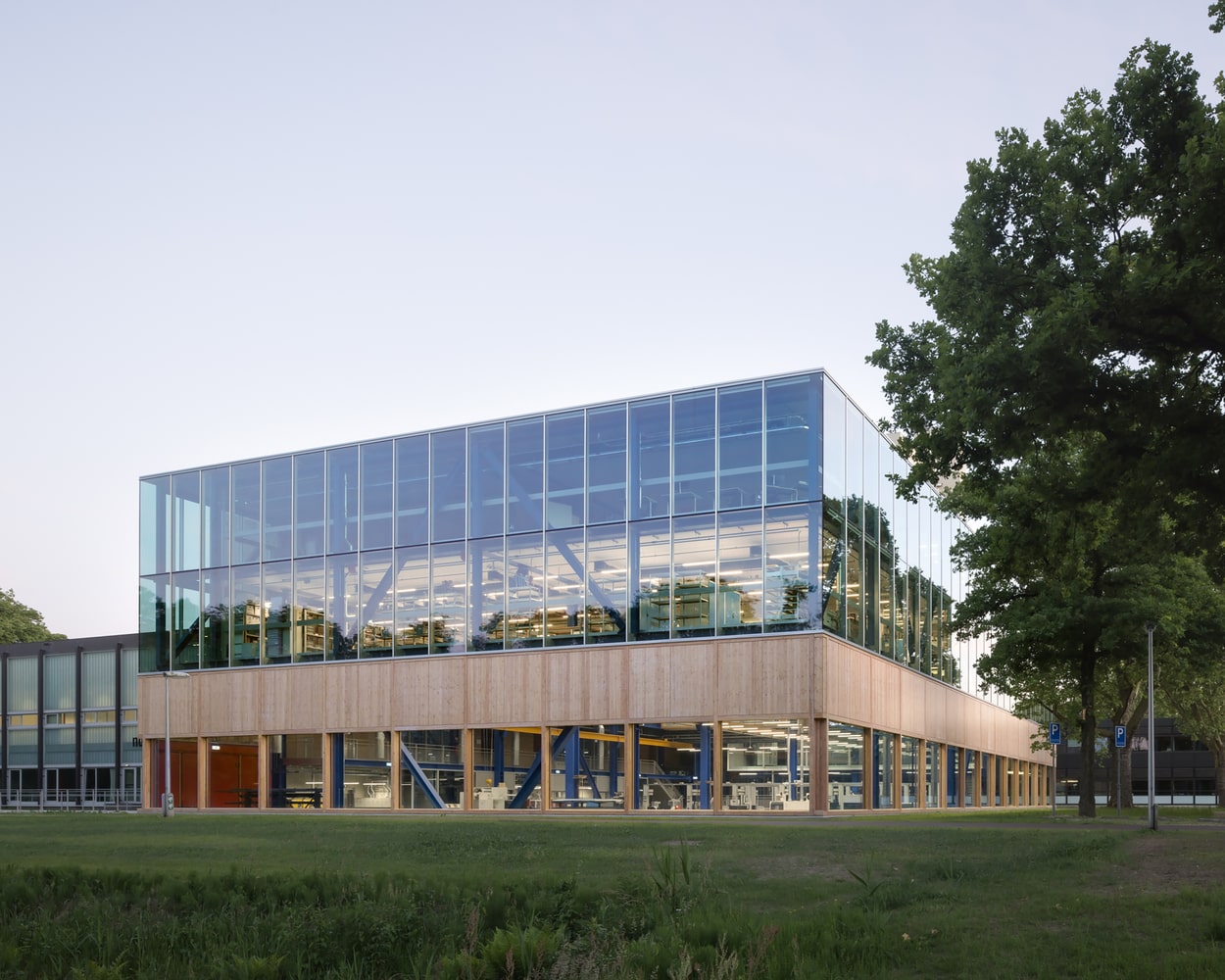
Leave a comment