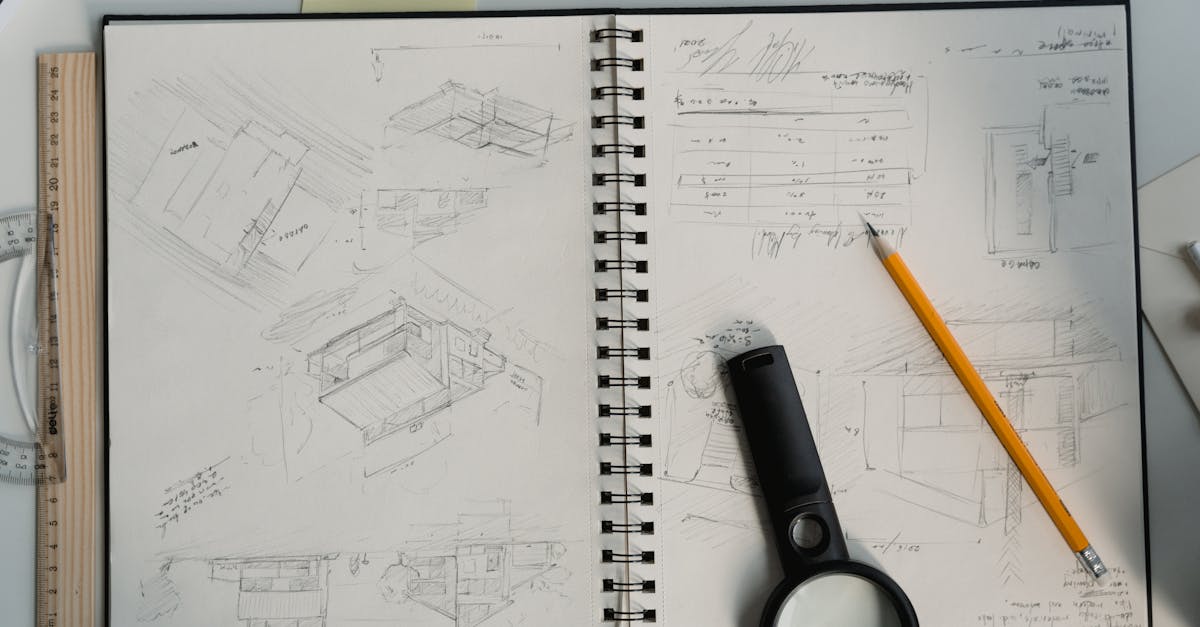- Home
- Articles
- Architectural Portfolio
- Architectral Presentation
- Inspirational Stories
- Architecture News
- Visualization
- BIM Industry
- Facade Design
- Parametric Design
- Career
- Landscape Architecture
- Construction
- Artificial Intelligence
- Sketching
- Design Softwares
- Diagrams
- Writing
- Architectural Tips
- Sustainability
- Courses
- Concept
- Technology
- History & Heritage
- Future of Architecture
- Guides & How-To
- Art & Culture
- Projects
- Interior Design
- Competitions
- Jobs
- Store
- Tools
- More
- Home
- Articles
- Architectural Portfolio
- Architectral Presentation
- Inspirational Stories
- Architecture News
- Visualization
- BIM Industry
- Facade Design
- Parametric Design
- Career
- Landscape Architecture
- Construction
- Artificial Intelligence
- Sketching
- Design Softwares
- Diagrams
- Writing
- Architectural Tips
- Sustainability
- Courses
- Concept
- Technology
- History & Heritage
- Future of Architecture
- Guides & How-To
- Art & Culture
- Projects
- Interior Design
- Competitions
- Jobs
- Store
- Tools
- More
Liu Lian Primary School: A Pioneering Journey For Sustainable Educational Environment

Liu Lian Primary School, located in Longgang District, has become a beacon of sustainable and innovative educational design through the “Five Ones” Energy Saving and Carbon Reduction Model Program. The collaborative efforts of Forward Design, Jianxue Design, and CSCEC have transformed it into the first elementary school in a PEDF project and Shenzhen’s inaugural near-zero-energy elementary school through the renovation of an existing building.
The project embarked on creating a safe, convenient, comfortable, and natural campus, acknowledging that the traditional teaching concepts and physical structure of the school no longer met contemporary educational needs. Shenzhen’s commitment to “near-zero carbon” construction has been a guiding force in this endeavor, aligning with the city’s vision for green, low-carbon development and carbon neutrality. The renovation addressed issues like aging infrastructure, mixed traffic zones, underused spaces, and lack of engagement with the natural environment, aiming to inculcate the principles of sustainability in students.

This renovation ambitiously aimed to solve safety concerns and optimize space utilization, aligning with modern educational standards. The redesigned campus now encourages a diverse range of teaching and learning activities, including interdisciplinary, project-based, and task-based learning. The transformation included revamping entrances, activating corridors, and opening up floors, with intelligent management of areas prone to security incidents, ensuring pedestrian and vehicular segregation for safety.
The construction of this near-zero carbon green campus was a comprehensive project, encompassing not only spatial design but also the integration of energy-efficient technologies, materials, and equipment. The design incorporated green materials and equipment from CSCEC, establishing a low-carbon, green, and intelligent educational pathway for the campus. The renovation approach was characterized by minimal civil engineering, an emphasis on steel structures, and the use of modular and prefabricated construction methods to reduce energy consumption and construction impact.

Key features of the campus include the “Green Box” and the “Carbon Sequestration Garden”. The Green Box, a steel structure assembly, serves as a zero-carbon demonstration platform, providing solar energy and photovoltaic power generation, along with energy consumption data monitoring. The Carbon Sequestration Garden, composed of plant modules with high carbon sequestration values, will be integrated into student activities, fostering their connection with nature. This garden incorporates interactive power generators, rainwater harvesting systems, and photovoltaic storage, enhancing the campus’s educational and communicative spaces.

Adjacent to the Carbon Sequestration Garden is the “Energy Cube”, a comprehensive energy system developed by CSCEC. This cube integrates photovoltaic power generation, energy storage, and distribution, functioning as the energy control center for the campus. It balances utility power with building consumption, contributing to urban electricity management and demonstrating efficient, stable, and flexible electricity usage for near-zero energy consumption.
The near-zero energy demonstration building features new materials like high-efficiency insulating rock wool and double-layer hollow Low-E glass, significantly enhancing indoor thermal comfort and reducing energy consumption.

The campus’s Wisdom Bookstore, part of the library and classroom renovation, utilizes DC equipment and AI intelligent systems to minimize energy consumption. This integration of smart technology is crucial in the green transformation, enabling real-time monitoring and management of campus energy consumption and carbon emissions.
The completion of Liu Lian Primary School’s Smart Campus renovation marks a significant milestone in sustainable educational environments. It annually saves 28,000kWh of electricity and reduces CO₂ emissions by 13 tons, equivalent to planting 3,250 trees. The campus efficiently utilizes photovoltaic resources, increasing renewable energy use by 53.77% and achieving self-sufficiency in electricity consumption.
In essence, Liu Lian Primary School stands as a pioneering example of how educational institutions can embrace sustainability and innovation, paving the way for a greener, more intelligent future in the realm of education.

Submit your architectural projects
Follow these steps for submission your project. Submission FormLatest Posts
9 Best Timber Frame Home Builders In PA For Sustainable Building And Design
Table of Contents Show Why timber frame construction makes sense in PennsylvaniaBudgeting...
Paul Doumer School Complex by AT architectes
The Paul Doumer School Complex by AT architectes transforms a constrained renovation...
How Upcycling Materials Is Redefining the Future of Architectural Construction
Upcycling materials is reshaping how architecture understands value, time, and responsibility. Rather...
Forest House by Studio Onu
Forest House (Dom Las) by Studio Onu is a contemporary retreat in...


























Leave a comment