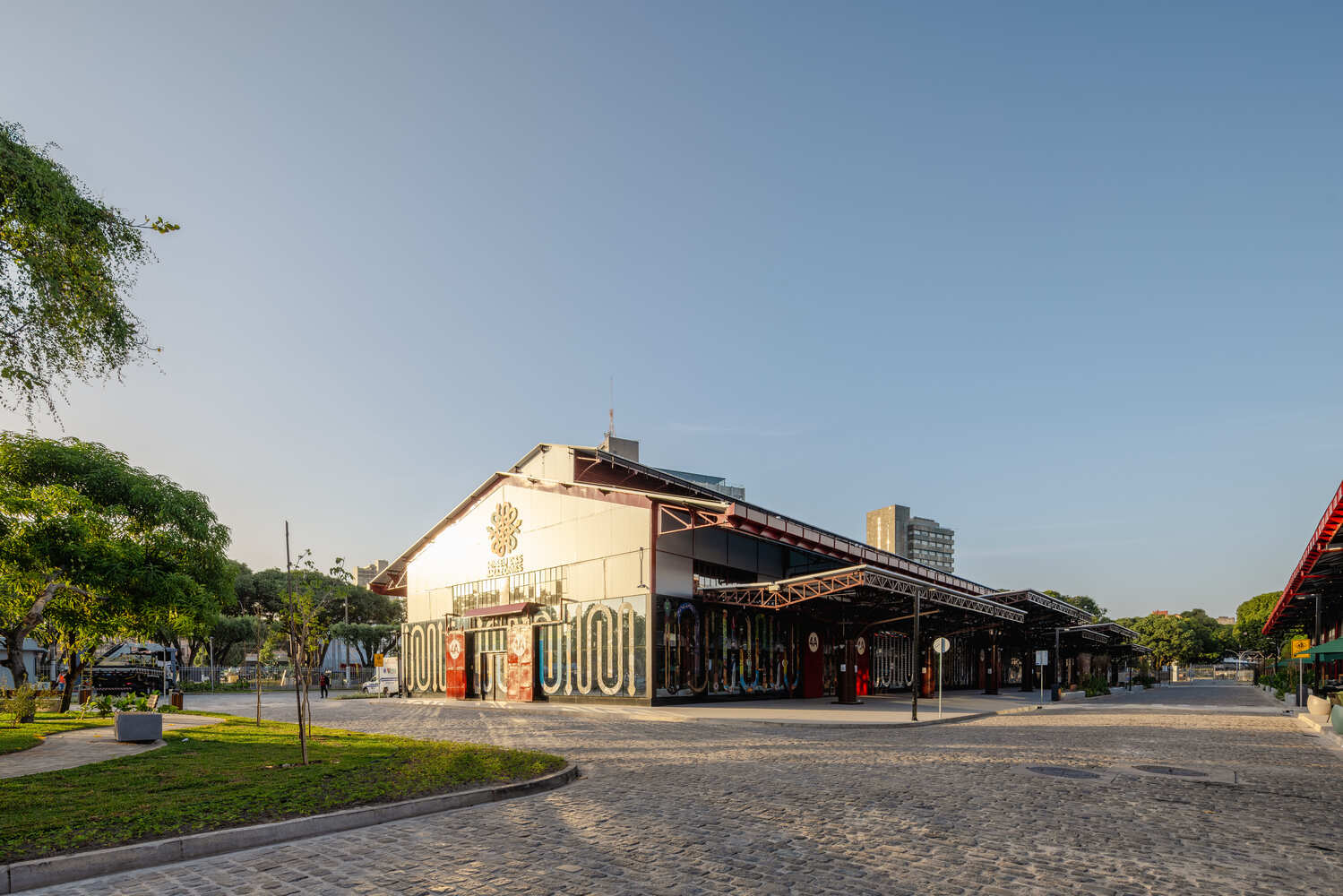- Home
- Articles
- Architectural Portfolio
- Architectral Presentation
- Inspirational Stories
- Architecture News
- Visualization
- BIM Industry
- Facade Design
- Parametric Design
- Career
- Landscape Architecture
- Construction
- Artificial Intelligence
- Sketching
- Design Softwares
- Diagrams
- Writing
- Architectural Tips
- Sustainability
- Courses
- Concept
- Technology
- History & Heritage
- Future of Architecture
- Guides & How-To
- Art & Culture
- Projects
- Interior Design
- Competitions
- Jobs
- Store
- Tools
- More
- Home
- Articles
- Architectural Portfolio
- Architectral Presentation
- Inspirational Stories
- Architecture News
- Visualization
- BIM Industry
- Facade Design
- Parametric Design
- Career
- Landscape Architecture
- Construction
- Artificial Intelligence
- Sketching
- Design Softwares
- Diagrams
- Writing
- Architectural Tips
- Sustainability
- Courses
- Concept
- Technology
- History & Heritage
- Future of Architecture
- Guides & How-To
- Art & Culture
- Projects
- Interior Design
- Competitions
- Jobs
- Store
- Tools
- More
Unveiling a Timeless Luxury Boutique in Milan’s Historic Galleria Vittorio Emanuele II

In the heart of Milan’s iconic Galleria Vittorio Emanuele II, ACPV ARCHITECTS Antonio Citterio Patricia Viel has masterfully revealed the interiors of Rolex’s new boutique. This prestigious project involved an extensive restoration of a prime location within the neo-Renaissance style shopping gallery, a prominent Milanese landmark since its inauguration in 1867. Known as ‘il Salotto di Milano’, the Galleria has long been a central meeting place, celebrated for its exquisite array of leisure, retail, and dining destinations.

ACPV ARCHITECTS’ approach to the Rolex store restoration focused on preserving the façade, structural integrity, and original volumes of the historic location. Chairman Antonio Citterio emphasized that the store’s design introduces a new language for retail space, blending refined materials, furniture, and a deep appreciation for traditional Italian craftsmanship. Inspired by the original design details of the space, the architects revived its Milanese atmosphere in a contemporary manner, shaping customer experiences through a meticulously designed retail journey.
The store’s color scheme and material selection, derived from an in-depth study of its historical designs, harmonize the space’s historic value with Rolex’s brand identity. Spanning three levels, the boutique comprises a welcoming ground floor, a sales-focused mezzanine level, and an exclusive upper floor. The ground floor seamlessly integrates with the Galleria, mirroring its patterns, geometries, and Venetian terrazzo flooring. CEO Patricia Viel highlighted the design’s consideration of how people perceive and experience the store, both internally and externally, achieved through close collaboration with public authorities and institutions.

The welcoming area on the ground floor showcases iconic Rolex pieces within display cases and on double-height briarwood shelving, linking visually with the mezzanine. The area is characterized by travertine walls and illuminated by a custom-designed blown glass chandelier from Metis Lighting, featuring a diamond-shaped rhombus motif honoring Milanese design traditions.
The mezzanine sale area evokes a Milanese salon, displaying the brand’s contemporary creations. Partner Francesca Carlino noted the challenge of aligning the interior design with Rolex’s spirit, achieved through collaborations with various stakeholders and consultants. The upper floor preserves distinct ceiling identities from different eras while reviving the original Venetian terrazzo flooring pattern, thanks to Laboratorio Morseletto’s restoration efforts.

The boutique’s interiors celebrate Italian craftsmanship and historical manufacturing, evident in details like the staircase’s terrazzo flooring and exquisite walnut wall paneling. The store design encourages exploration by offering clear sightlines from outside through the display areas to the back elevator. This ‘moving room’ elevator, a unique display space, allows customers to traverse floors with ease, highlighting the boutique’s generous spatial proportions and refined details. In summary, Rolex’s new store in Milan’s Galleria Vittorio Emanuele II is a testament to the harmonious blend of Italian craftsmanship, historical reverence, and contemporary luxury retail design.

Submit your architectural projects
Follow these steps for submission your project. Submission FormLatest Posts
Peter Zumthor’s LACMA: David Geffen Galleries Open April 2026
Peter Zumthor's David Geffen Galleries at LACMA will open on April 19,...
Beijing Art Museum Takes Shape: Snøhetta and BIAD’s Cultural Landmark Underway
The Beijing Art Museum, designed by Snøhetta in collaboration with the Beijing...
Zaha Hadid Architects Designs Bishoftu International Airport for Ethiopian Airlines
Zaha Hadid Architects has begun work on Bishoftu International Airport, a major...
Museum of the Amazon by Guá Arquitetura & be.bo. arquitetos
The Museum of the Amazon in Belém transforms a former warehouse into...

























Leave a comment