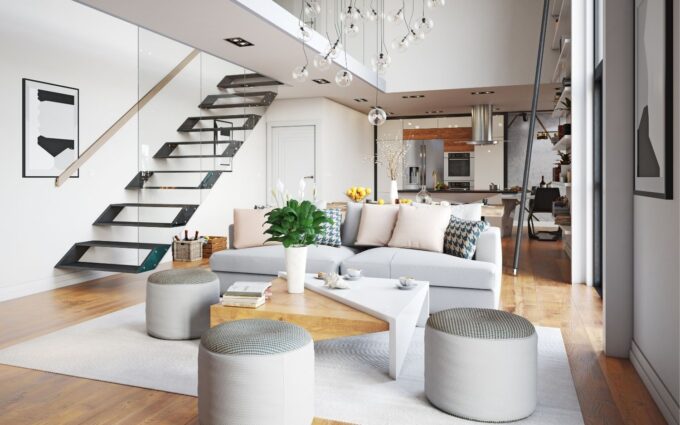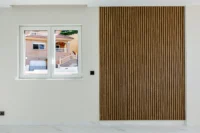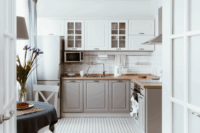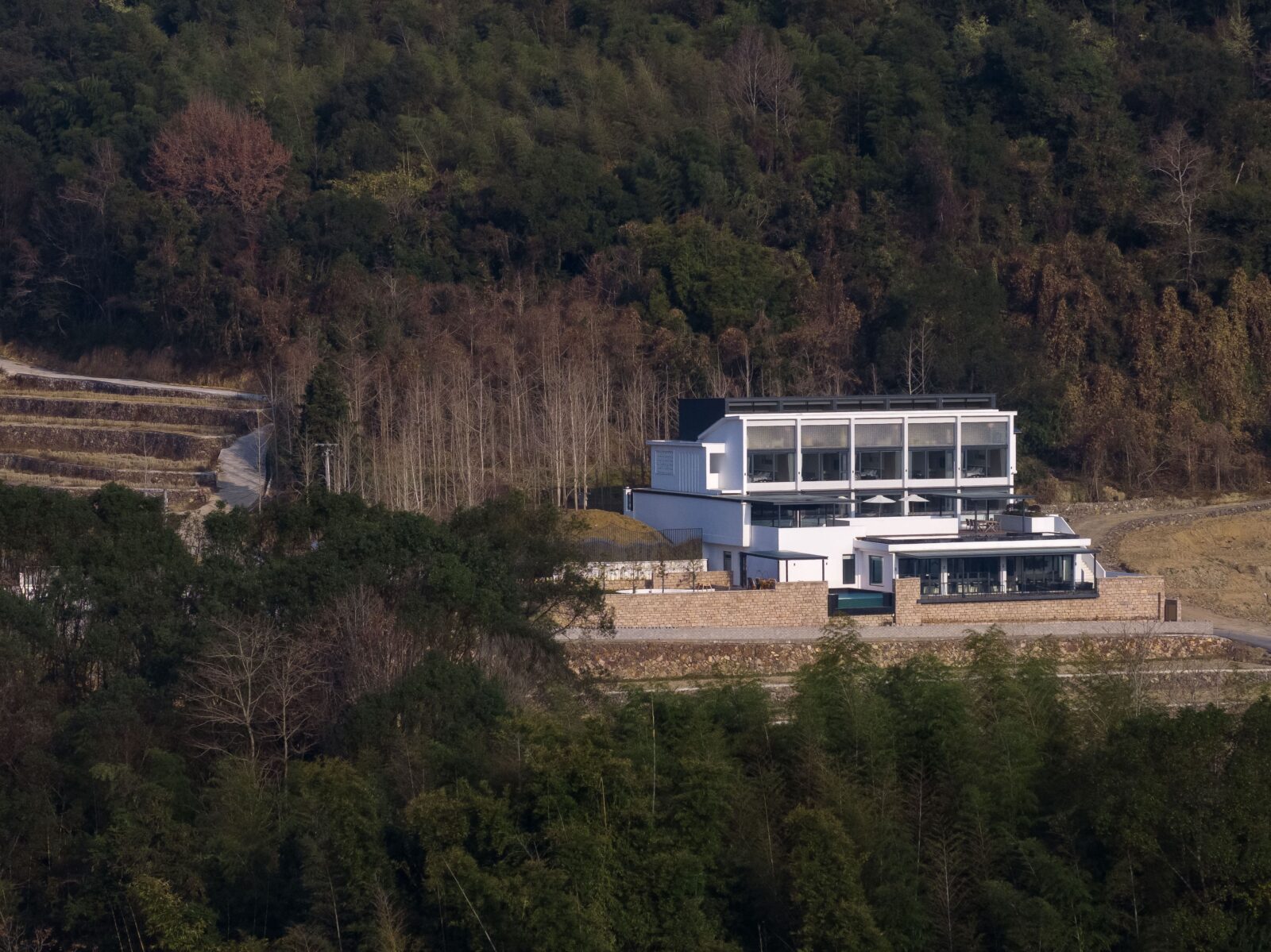- Home
- Articles
- Architectural Portfolio
- Architectral Presentation
- Inspirational Stories
- Architecture News
- Visualization
- BIM Industry
- Facade Design
- Parametric Design
- Career
- Landscape Architecture
- Construction
- Artificial Intelligence
- Sketching
- Design Softwares
- Diagrams
- Writing
- Architectural Tips
- Sustainability
- Courses
- Concept
- Technology
- History & Heritage
- Future of Architecture
- Guides & How-To
- Art & Culture
- Projects
- Interior Design
- Competitions
- Jobs
- Store
- Tools
- More
- Home
- Articles
- Architectural Portfolio
- Architectral Presentation
- Inspirational Stories
- Architecture News
- Visualization
- BIM Industry
- Facade Design
- Parametric Design
- Career
- Landscape Architecture
- Construction
- Artificial Intelligence
- Sketching
- Design Softwares
- Diagrams
- Writing
- Architectural Tips
- Sustainability
- Courses
- Concept
- Technology
- History & Heritage
- Future of Architecture
- Guides & How-To
- Art & Culture
- Projects
- Interior Design
- Competitions
- Jobs
- Store
- Tools
- More
Architectural Embodiment of the Four Elements: A Villa Designed for Sensory Experiences

In stark contrast to traditional architecture that often draws heavily from spiritual inspirations, this unique villa is purposefully crafted to evoke bodily experiences, eschewing intellectual narratives in its design philosophy. The essence of this architectural endeavor is not to impart spiritual enlightenment or intellectual discourse; rather, it is a canvas for the inhabitants to engage with the four classical elements—fire, water, air, and earth—through their own imagination and sensory experiences.

The villa is situated in an arid region with a gentle slope, a geographical setting that unfortunately allows the eastern and western neighbors to overlook the yard. This positioning renders the peripheral walls ineffective in providing the desired privacy. To address this issue, the living spaces are ingeniously segmented into four plus one blocks, strategically arranged around the yard. This layout not only secures privacy but also creates a distinct hierarchy between the main and transitional spaces. The transitional spaces, nestled between the four main blocks, are intentionally kept narrow to allow for the growth of vegetation, further enhancing the intimacy and connection with nature.
The ground floor houses all the public spaces, featuring transparent internal façades that face each other. This architectural choice fosters a unique visual experience where inhabitants can observe life in other parts of the villa, akin to watching scenes from a silent film. The private rooms are located on the upper floors of the solid blocks, which are clad in heavy materials. Intriguingly, slices of stone have been removed to reveal the layers beneath, lending an air of mystery akin to fictional characters subtly unveiling parts of their story.

A key aspect of the villa’s design is the deliberate incorporation of the four elements into the daily experiences of its inhabitants. Water is represented by a lap pool and a concrete tub in the bedroom, ensuring its constant presence. The air element is seamlessly integrated through the design of the transitional spaces and the open structure of the fifth block, allowing for the free flow of wind and preventing air entrapment in the central courtyard. Fire is manifested in the form of firewood, ignited in the eastern north wing and outdoors in the fifth block. Earth, the final element, nurtures the plants surrounding the main spaces, symbolizing the nourishment and grounding influence of nature.
Local stone, chosen for its color and contextual relevance, forms the primary building material. The stone’s sharp, slanted lines harmonize with the backdrop of nearby mountains. While the tangible arches and niches in the architecture are the only sentimental extensions present, their significance is deeply personal to the client. This villa is an architectural juxtaposition of the four elements and human experience, designed to be felt and lived through the body of its inhabitants. Any further interpretation or abstract creation is left to the subjective imagination of its users.

Submit your architectural projects
Follow these steps for submission your project. Submission FormLatest Posts
Bridleway House by Guttfield Architecture
Bridleway House by Guttfield Architecture is a barn-inspired timber extension that reframes...
BINÔME Multi-residence by APPAREIL architecture
Binôme by APPAREIL Architecture is a five-unit residential building that redefines soft...
Between the Playful and the Vintage, Studio KP Arquitetura Transforms a Creative Multifunctional Space
Beyond its aesthetic and symbolic appeal, the project integrates technological solutions for...
An Experimental Renewal of Mountain Architecture: Valley Homestay in Linggen Village
In Zhejiang’s Linggen Village, a forgotten mountain building has been reimagined into...


























Leave a comment