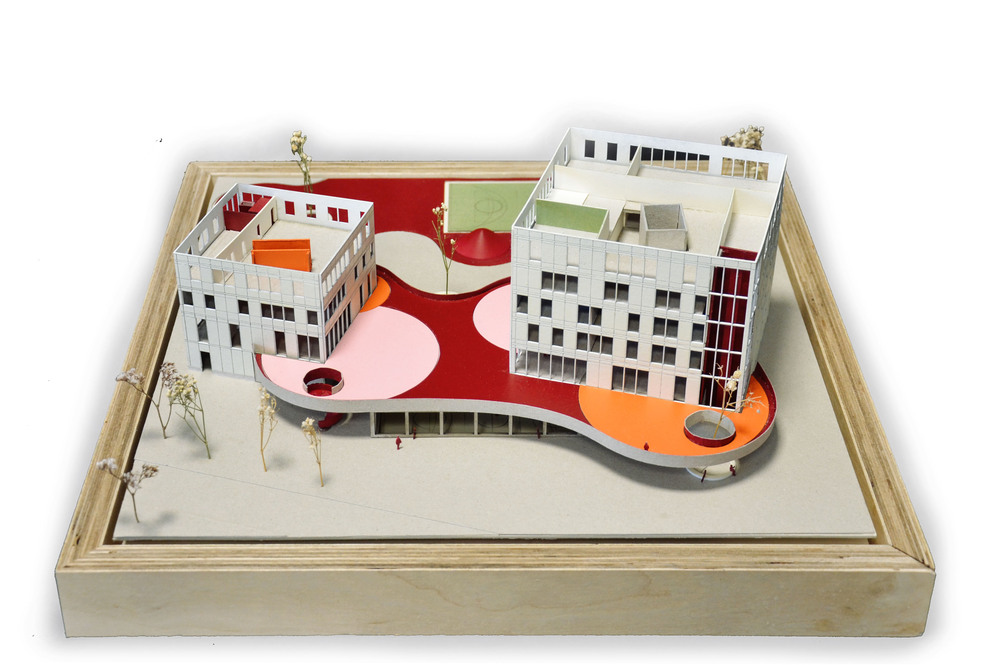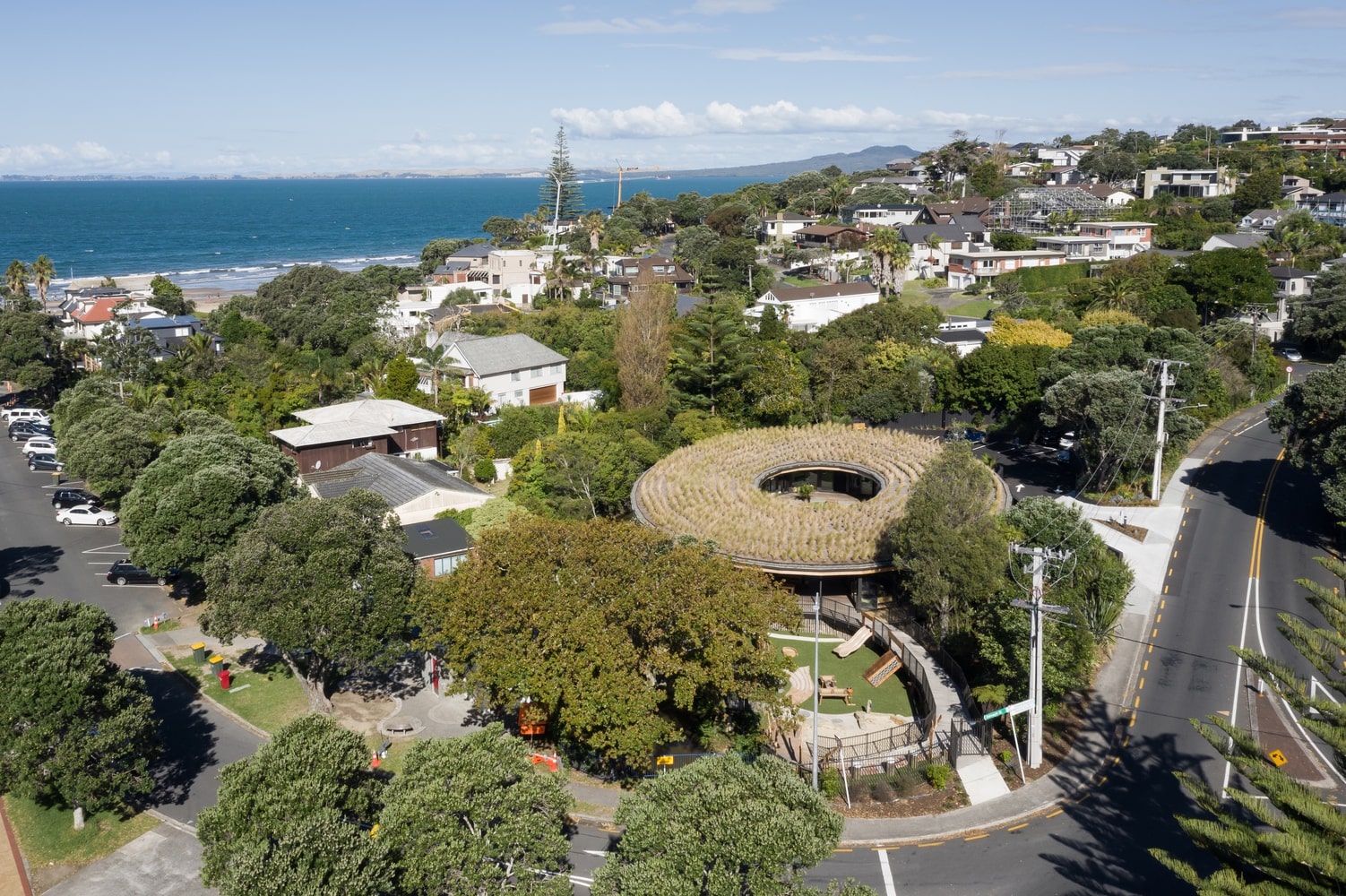- Home
- Articles
- Architectural Portfolio
- Architectral Presentation
- Inspirational Stories
- Architecture News
- Visualization
- BIM Industry
- Facade Design
- Parametric Design
- Career
- Landscape Architecture
- Construction
- Artificial Intelligence
- Sketching
- Design Softwares
- Diagrams
- Writing
- Architectural Tips
- Sustainability
- Courses
- Concept
- Technology
- History & Heritage
- Future of Architecture
- Guides & How-To
- Art & Culture
- Projects
- Interior Design
- Competitions
- Jobs
- Store
- Tools
- More
- Home
- Articles
- Architectural Portfolio
- Architectral Presentation
- Inspirational Stories
- Architecture News
- Visualization
- BIM Industry
- Facade Design
- Parametric Design
- Career
- Landscape Architecture
- Construction
- Artificial Intelligence
- Sketching
- Design Softwares
- Diagrams
- Writing
- Architectural Tips
- Sustainability
- Courses
- Concept
- Technology
- History & Heritage
- Future of Architecture
- Guides & How-To
- Art & Culture
- Projects
- Interior Design
- Competitions
- Jobs
- Store
- Tools
- More
School of the Future – How Do We Want To Live And Learn?

Whether it’s nostalgic longing or relieved sighs, when looking back at one’s own school days, we all have images in our minds and feelings in our hearts. School has always been more than just a learning factory; it is a microcosm of society. It involves exploring social roles, recognizing personal needs, and discovering one’s personality.

Contemporary educational concepts acknowledge this, but often find themselves in conflict with the reality that comes with inadequate educational policies and various spatial constraints. The new Bahnstadt district in the south of Braunschweig offers ideal conditions for innovative ideas, showcasing what a school can be today.

In this context, my design for a new primary school with an integrated sports hall and community center is taking shape. The starting point for the design was the winner of the urban planning competition. Besides residential areas, it envisions a series of parks and neighborhood amenities. The planning site is located south of the cultural center “H_LLE” and is flanked by a traffic-calmed street and a park.

My design aims to be the centerpiece of the neighborhood, fostering identification with the location and strengthening community ties. In addition to the school building, I plan a community center that is autonomously accessible and can be used exclusively for school activities or externally as needed. Thus, the cafeteria becomes a parent café in the afternoons, and the after-school care facility transforms into a rentable course room.

The sports hall is lowered, connecting the north and south sides. Its use is entirely decoupled, and players can access the changing rooms underground through an access sculpture in the newly created “Active Park.”

The schoolyard takes the form of an organic reinforced concrete sculpture on a raised level. Only a narrow strip is visible at street level, hugging the two cubes. However, upon entering, students experience a playful landscape that also serves as a “bridge” between the school and the community center. Structurally, a hybrid construction emerges, consisting of a reinforced concrete “table” supporting a wooden structure. Concrete cores inside provide additional reinforcement. The classrooms are arranged in clusters by year, with each cluster having four large classrooms, an open learning area, and a loggia. Two grade levels share a common “experience staircase.”
Mechanical engineer engaged in construction and architecture, based in Istanbul.
Submit your architectural projects
Follow these steps for submission your project. Submission FormLatest Posts
Paul Doumer School Complex by AT architectes
The Paul Doumer School Complex by AT architectes transforms a constrained renovation...
Kakapo Creek Children’s Garden by Smith Architects
Kakapo Creek Children’s Garden by Smith Architects reimagines early learning through a...
Library and School Gate of CAUC by TJAD Original Design Studio
The Library and School Gate of CAUC by TJAD Original Design Studio...
Louis-Saint-Laurent School by STGM Architectes & Ateliers Architecture
The Louis-Saint-Laurent School expansion by STGM Architectes enhances learning through fluid circulation,...
































Leave a comment