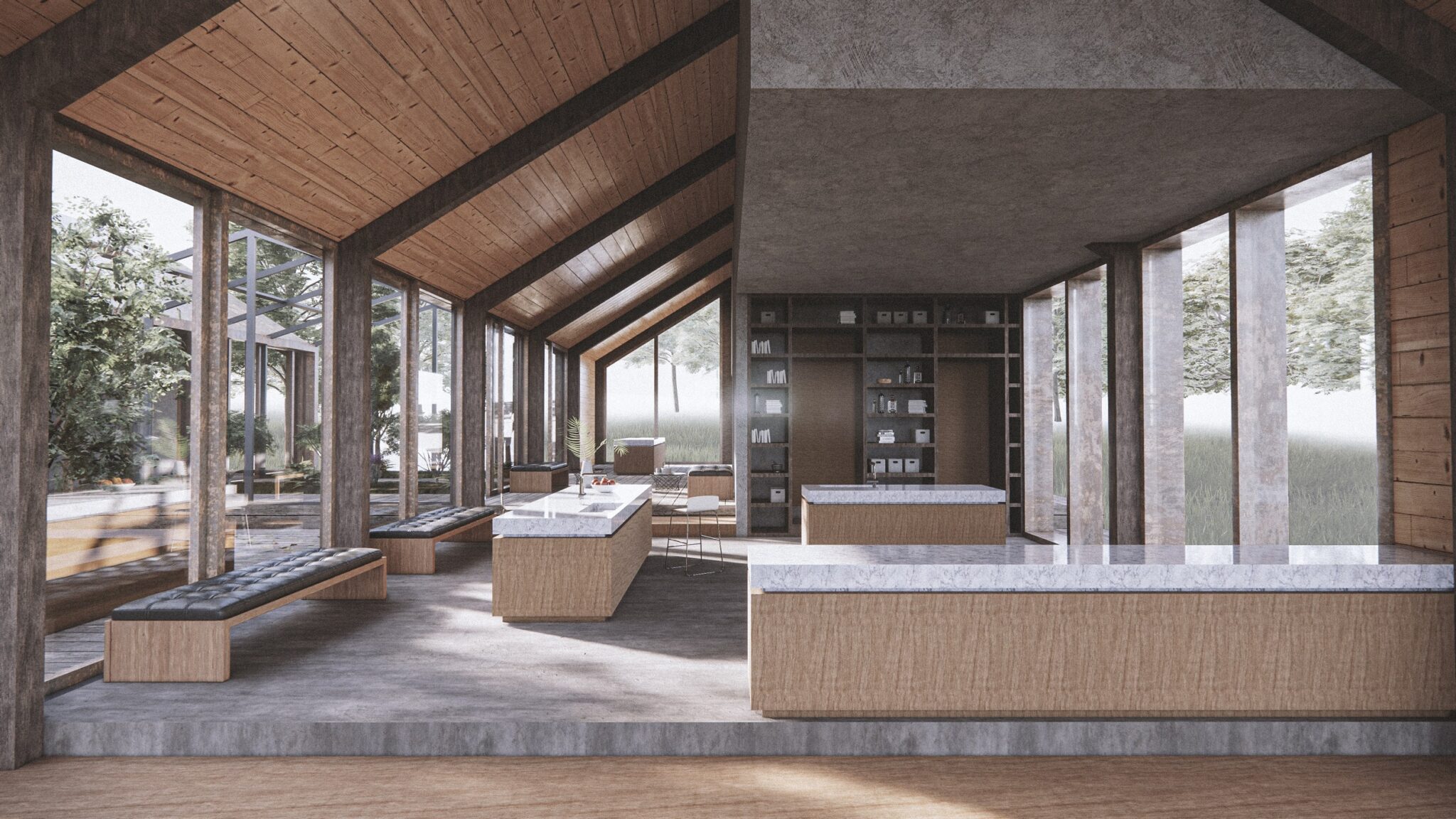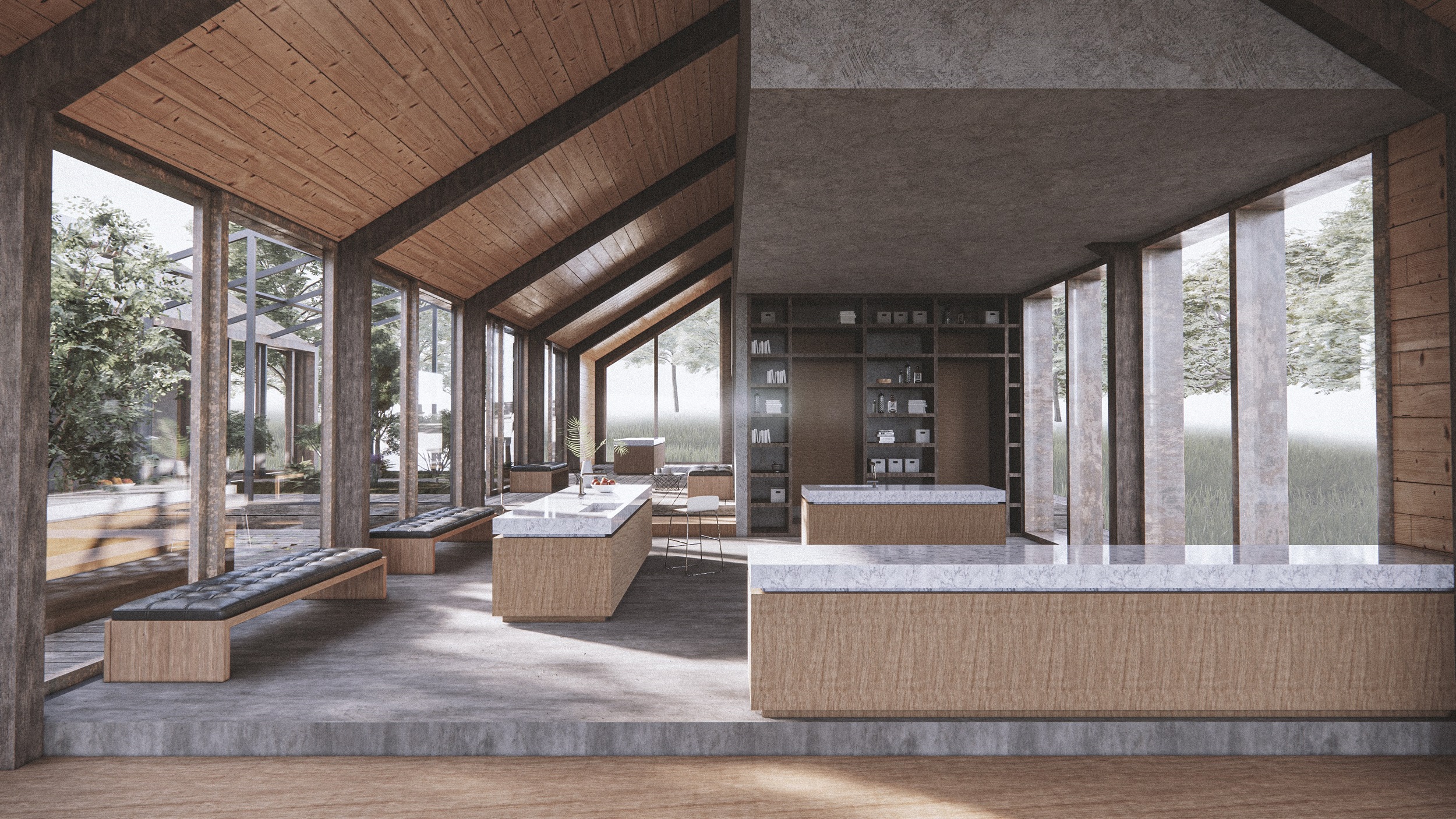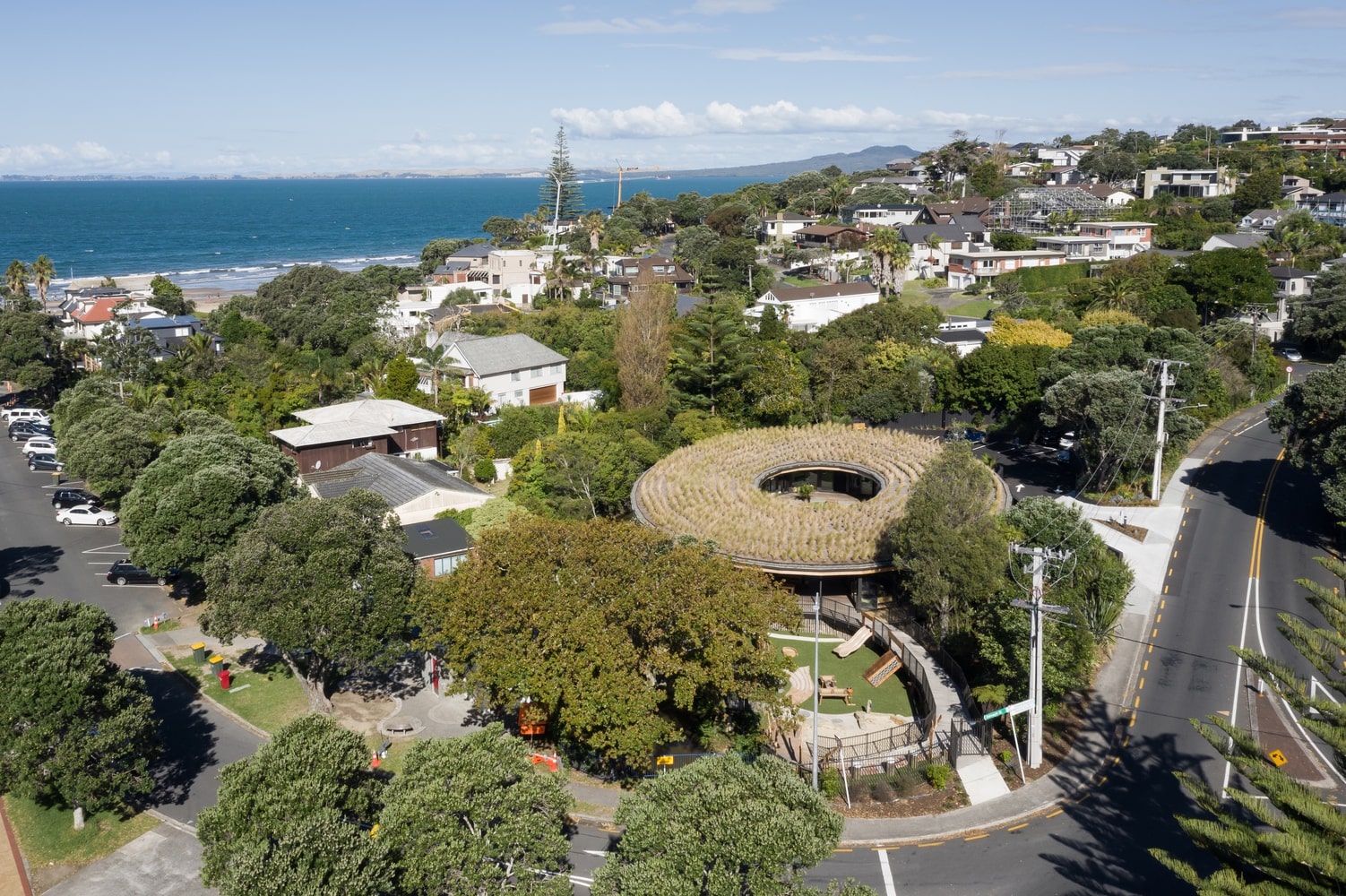- Home
- Articles
- Architectural Portfolio
- Architectral Presentation
- Inspirational Stories
- Architecture News
- Visualization
- BIM Industry
- Facade Design
- Parametric Design
- Career
- Landscape Architecture
- Construction
- Artificial Intelligence
- Sketching
- Design Softwares
- Diagrams
- Writing
- Architectural Tips
- Sustainability
- Courses
- Concept
- Technology
- History & Heritage
- Future of Architecture
- Guides & How-To
- Art & Culture
- Projects
- Interior Design
- Competitions
- Jobs
- Store
- Tools
- More
- Home
- Articles
- Architectural Portfolio
- Architectral Presentation
- Inspirational Stories
- Architecture News
- Visualization
- BIM Industry
- Facade Design
- Parametric Design
- Career
- Landscape Architecture
- Construction
- Artificial Intelligence
- Sketching
- Design Softwares
- Diagrams
- Writing
- Architectural Tips
- Sustainability
- Courses
- Concept
- Technology
- History & Heritage
- Future of Architecture
- Guides & How-To
- Art & Culture
- Projects
- Interior Design
- Competitions
- Jobs
- Store
- Tools
- More

The task of this design project was to plan a cooking school, which includes enough space for cooking, eating and hotel rooms for 12 people (6 rooms) and an apartment for the 2 owners of the cooking school. The basic concept of my cooking school includes a step-construction-plinth, on which there are 2 elongated buildings with a saddle roof. In my concept, the functions were clearly divided into two separate buildings, one for the residential purposes of the guests and the owners and the other for cooking and eating.

Due to the step-by-step arrangement of the pedestal, the individual functions are divided into different levels in the buildings and used accordingly. The two buildings are connected via the courtyard, which was created by the positioning of the buildings and is not only an access function but also a space for relaxation, meeting people and communication. Another possibility for connecting the houses is the glasshouse, which is a greenhouse where local vegetables and fruits as well as herbs can be grown.

The facade consists of a vertical wooden facade on the one hand and a bronzed bronze folded roof membrane on the other hand, which pass into bronze frame elements that work for water drainage and for the integration of the window frames. I wanted the building complex to develop the same way as the landscape does. The room for eating and cooking should be a big open space with a lot of relationship to the outside and the room in between these two buildings. With the first collage i wanted to show how the complex and its pedestal develops like stairs adapted to the landscape.

The structure of the buildings consists of wooden frames which are stiffened by a wood construction and isolated in between these construction frames. In the second collage the space between the two buildings is represented, and how the height levels of the structure create a interesting atmosphere, where sitting options and trees make this inner courtyard a fantastic place for communication and get togethers.
illustrarch is your daily dose of architecture. Leading community designed for all lovers of illustration and drawing.
Submit your architectural projects
Follow these steps for submission your project. Submission FormLatest Posts
Paul Doumer School Complex by AT architectes
The Paul Doumer School Complex by AT architectes transforms a constrained renovation...
Kakapo Creek Children’s Garden by Smith Architects
Kakapo Creek Children’s Garden by Smith Architects reimagines early learning through a...
Library and School Gate of CAUC by TJAD Original Design Studio
The Library and School Gate of CAUC by TJAD Original Design Studio...
Louis-Saint-Laurent School by STGM Architectes & Ateliers Architecture
The Louis-Saint-Laurent School expansion by STGM Architectes enhances learning through fluid circulation,...




















Leave a comment