- Home
- Articles
- Architectural Portfolio
- Architectral Presentation
- Inspirational Stories
- Architecture News
- Visualization
- BIM Industry
- Facade Design
- Parametric Design
- Career
- Landscape Architecture
- Construction
- Artificial Intelligence
- Sketching
- Design Softwares
- Diagrams
- Writing
- Architectural Tips
- Sustainability
- Courses
- Concept
- Technology
- History & Heritage
- Future of Architecture
- Guides & How-To
- Art & Culture
- Projects
- Interior Design
- Competitions
- Jobs
- Store
- Tools
- More
- Home
- Articles
- Architectural Portfolio
- Architectral Presentation
- Inspirational Stories
- Architecture News
- Visualization
- BIM Industry
- Facade Design
- Parametric Design
- Career
- Landscape Architecture
- Construction
- Artificial Intelligence
- Sketching
- Design Softwares
- Diagrams
- Writing
- Architectural Tips
- Sustainability
- Courses
- Concept
- Technology
- History & Heritage
- Future of Architecture
- Guides & How-To
- Art & Culture
- Projects
- Interior Design
- Competitions
- Jobs
- Store
- Tools
- More
Process Department of Shamim Polymer Factory by Davood Boroojeni Office
The Process Department of Shamim Polymer Factory redefines industrial architecture through asymmetrical form, material honesty, and spatial optimization, merging efficiency, adaptability, and expressive design within Iran’s evolving industrial landscape.
Table of Contents Show
Located in Eshtehard, a semi-industrial suburb of Tehran, the Process Department of Shamim Polymer Factory emerges as a powerful architectural statement within a landscape defined by vast, barren plains and utilitarian structures. Over the past fifty years, Eshtehard has evolved into a key area for the expansion of Tehran’s industrial infrastructure, serving as a testing ground for new approaches to manufacturing architecture. Within this context, Davood Boroojeni Office returned for their second project in the area, tasked with designing a facility that reflects the core philosophy of the factory itself—optimization.
The project occupies a 2,200-square-meter site, conceived not merely as a production hall, but as a built manifesto expressing how architecture can embody efficiency, transformation, and process. The surrounding environment, defined by its arid climate and industrial monotony, becomes a contrasting backdrop against which the new building asserts a refined, deliberate identity—one that connects the pragmatic logic of production with the expressive potential of architectural form.

Design Philosophy
At the heart of the design lies the concept of optimization, both as an industrial process and as a design principle. In the context of polymer production, optimization refers to maximizing efficiency through the careful calibration of inputs, systems, and outputs. In architectural terms, this principle manifests through spatial precision, material economy, and formal clarity.
The building’s two unbalanced, unconventional volumes were designed to represent the tension between industrial logic and architectural creativity. Rather than pursuing a symmetrical or predictable massing strategy, Davood Boroojeni Office deliberately disrupted balance to create a form that appears to be in constant dialogue with itself—dynamic, efficient, and responsive. This sense of asymmetry translates into a living diagram of production, reflecting how industrial processes evolve and adapt through time.
Optimization also informed the functional organization of the building. Circulation paths, workspace layouts, and mechanical systems were meticulously arranged to minimize energy waste and maximize operational flow. Every square meter serves a defined purpose, demonstrating that efficiency can be a spatial quality as well as an economic one.
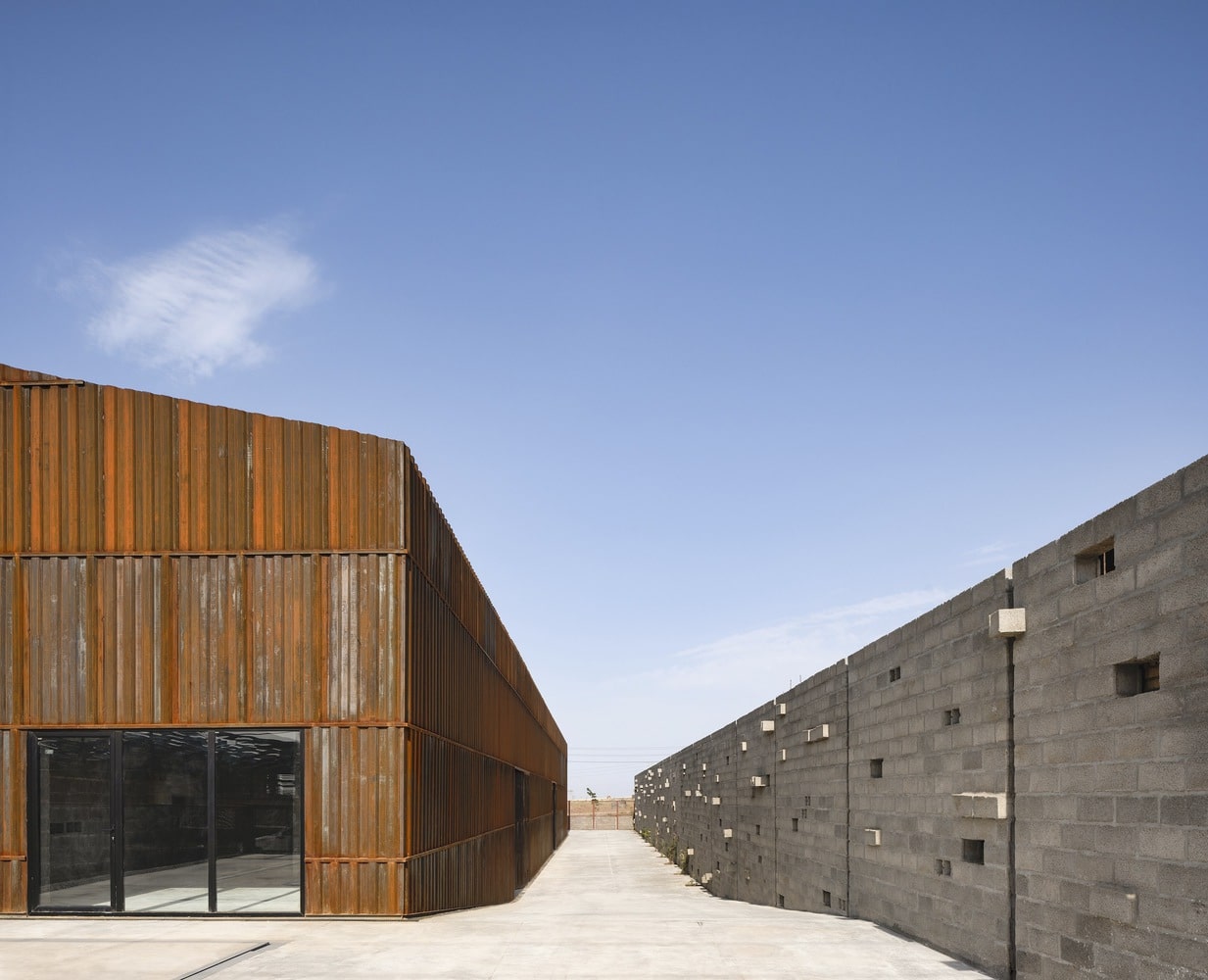
Architectural Design
The architectural composition of the factory combines rigorous functionality with symbolic expression. The two primary volumes—distinct yet interconnected—define the external identity of the project. One volume houses the core process functions, while the other accommodates auxiliary and administrative spaces. Their relationship reflects the duality between production and management, structure and flexibility, order and experimentation.
The façade treatment reinforces this dialogue. The design team employed industrial materials such as exposed concrete, corrugated metal panels, and steel framing, arranged with deliberate rhythm and proportion. Large vertical openings punctuate the elevations, providing both natural illumination and visual connection between interior and exterior. These openings also act as symbolic gestures—moments where the industrial interior meets the surrounding landscape, allowing observers to glimpse the precision and vitality of the factory’s inner workings.
Internally, the design prioritizes clarity of circulation and spatial efficiency. High ceilings accommodate the machinery and technical infrastructure required for polymer processing, while strategically placed skylights bring filtered natural light into the workspace, reducing reliance on artificial lighting. The integration of passive environmental strategies contributes to a more sustainable operational environment, reducing energy demands and improving working conditions for employees.
Structural systems were designed to allow flexibility and adaptability, anticipating future expansions or changes in production methods. This adaptability embodies the project’s philosophical connection to the concept of optimization—a system that evolves rather than resists change.
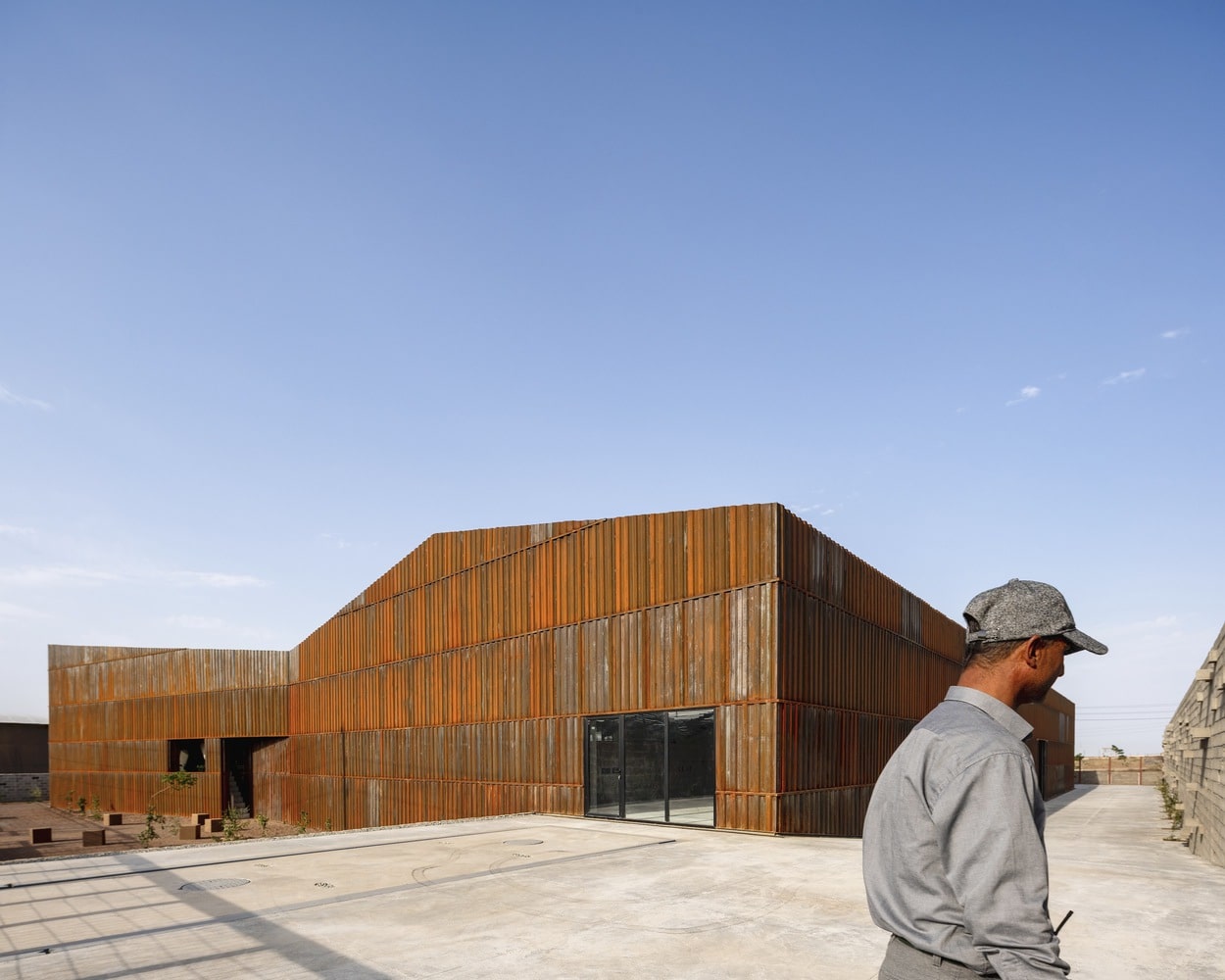
Material Expression and Spatial Experience
The material palette reinforces the industrial identity of the building while introducing subtle architectural refinement. Exposed concrete walls provide a sense of permanence and structural honesty, while metal cladding emphasizes lightness and precision. The juxtaposition of these materials produces a tactile contrast—solid versus reflective, heavy versus light—that mirrors the dual nature of industrial production: both mechanical and creative.
Inside, the atmosphere is defined by functional transparency. Circulation routes allow clear visual access across the production floor, enhancing communication and operational awareness among workers. The interplay of light and shadow, combined with the rhythmic repetition of structural elements, produces an almost mechanical poetry—a spatial experience where structure and function become inseparable.

Cultural Storytelling and Architectural Identity
Beyond its industrial purpose, the Process Department of Shamim Polymer Factory stands as a cultural and architectural statement about the role of design in shaping Iran’s industrial landscape. In a region where factories often prioritize cost and function over design, this project challenges convention by demonstrating that efficiency and aesthetics can coexist.
The building reflects a broader narrative about the evolution of Iranian industry, moving from mere production toward innovation and self-expression. The architecture becomes an embodiment of this transformation—where optimization is not just a technical goal, but a cultural value. The project communicates this message subtly, through proportion, structure, and light, rather than through overt ornamentation.
In its dialogue with the surrounding environment, the factory redefines the visual and experiential quality of industrial space. It becomes a landmark of progress, representing how contemporary Iranian architecture can engage with global industrial aesthetics while remaining rooted in local context.
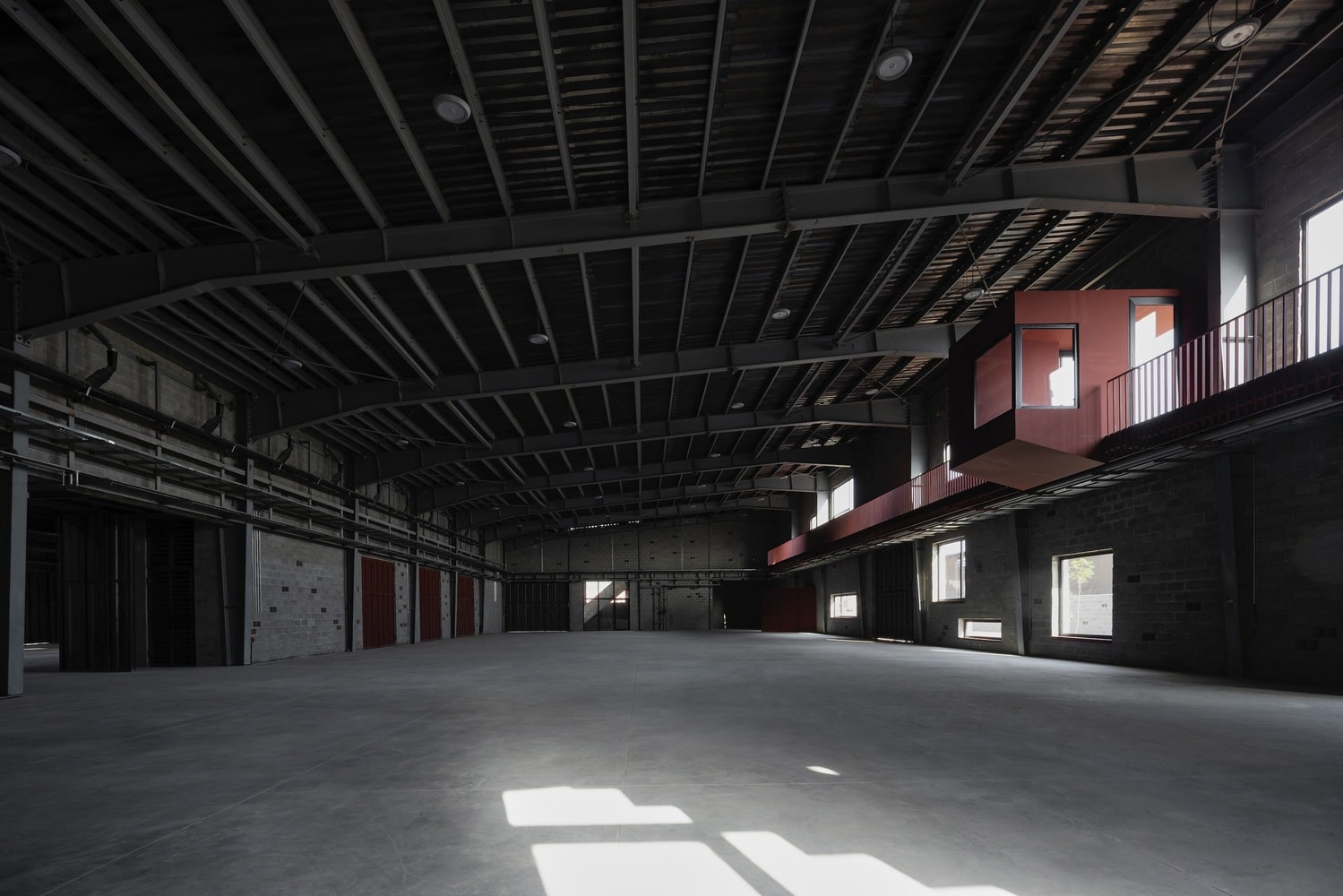
Conclusion
The Process Department of Shamim Polymer Factory by Davood Boroojeni Office transcends its functional role to become a manifestation of industrial intelligence and architectural clarity. Through its unbalanced forms, material honesty, and spatial efficiency, the project transforms optimization into an architectural experience—one that reflects both the precision of the production process and the adaptability of the human mind. In doing so, it stands as a beacon of how architecture can elevate the industrial typology into a space of innovation, reflection, and enduring relevance.
Photography: Deed Studio
- Adaptive industrial structure
- Architectural expression in factories
- Architecture of efficiency and transformation
- Asymmetrical architectural form
- contemporary Iranian architecture
- Corrugated metal façade
- Davood Boroojeni Office
- Eshtehard factory design
- Exposed concrete architecture
- Factory design efficiency
- Industrial architecture Iran
- Industrial innovation architecture
- Industrial landscape Iran
- Industrial optimization design
- Industrial spatial organization
- Material honesty in architecture
- Modern production facility design
- Polymer factory architecture
- Process Department of Shamim Polymer Factory
- Sustainable industrial building
I create and manage digital content for architecture-focused platforms, specializing in blog writing, short-form video editing, visual content production, and social media coordination. With a strong background in project and team management, I bring structure and creativity to every stage of content production. My skills in marketing, visual design, and strategic planning enable me to deliver impactful, brand-aligned results.
Submit your architectural projects
Follow these steps for submission your project. Submission FormLatest Posts
Adaptive Reuse of the Michelin Factory by Kengo Kuma & Associates
Kengo Kuma & Associates has unveiled a proposal to transform the former...
AnAhitA Factory Office Building by ShahrA Shahr
ShahrA Shahr Architecture Office’s AnAhitA Factory Office in Iran merges industrial typology...
Food Silos Madero
This project deals with the topic of a reuse of abandoned silos...
Bayreuth Festival Theatre: Theater Factory
The Festival Theatre in Bayreuth was built by Richard Wagner on the...


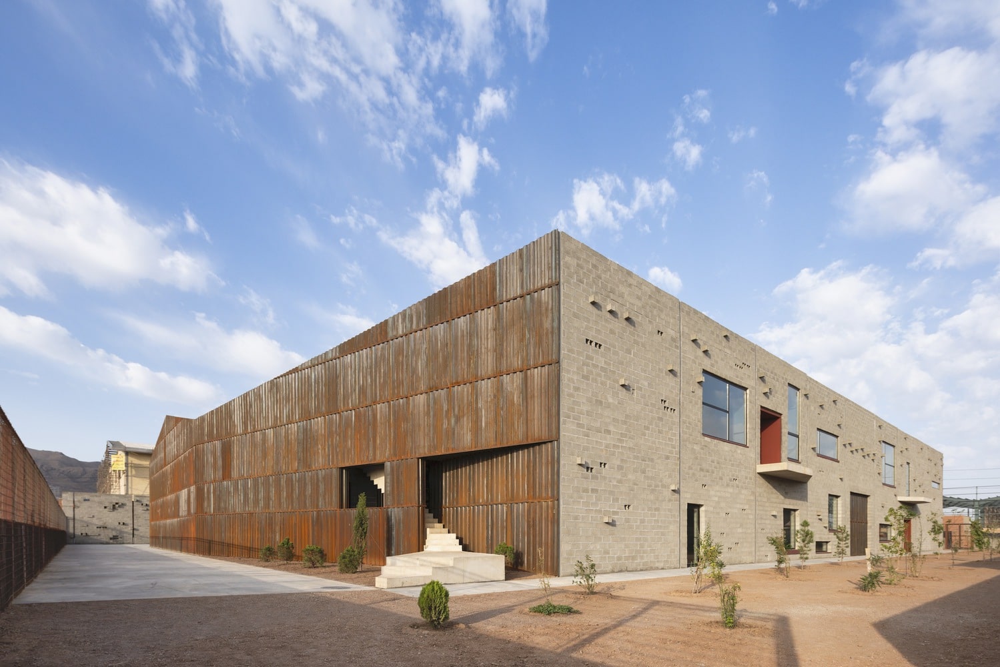

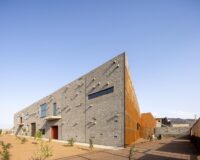
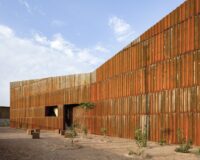
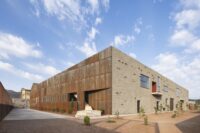
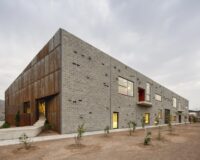

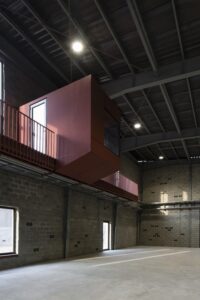

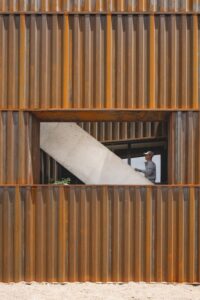
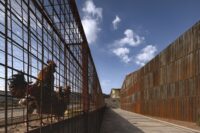
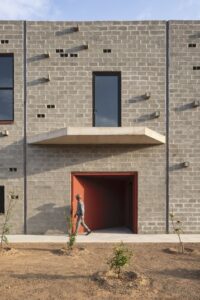
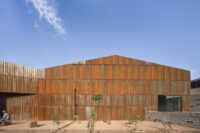
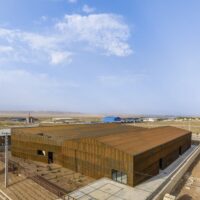
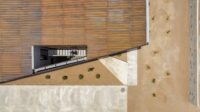

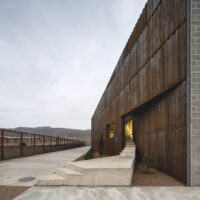
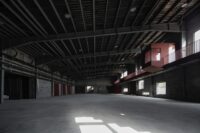

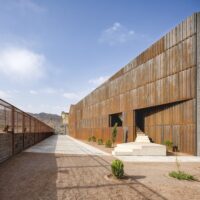

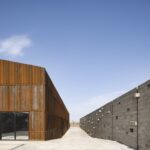
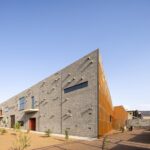
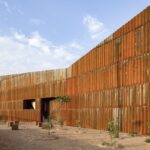
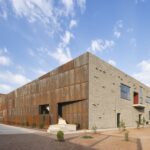
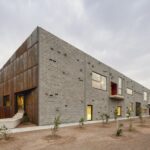

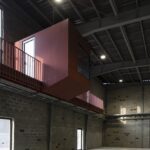

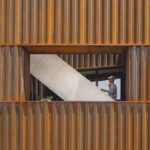
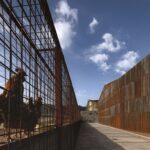





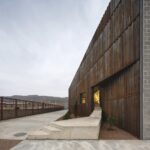



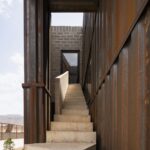
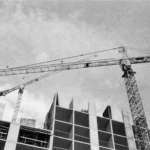
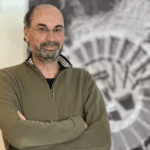



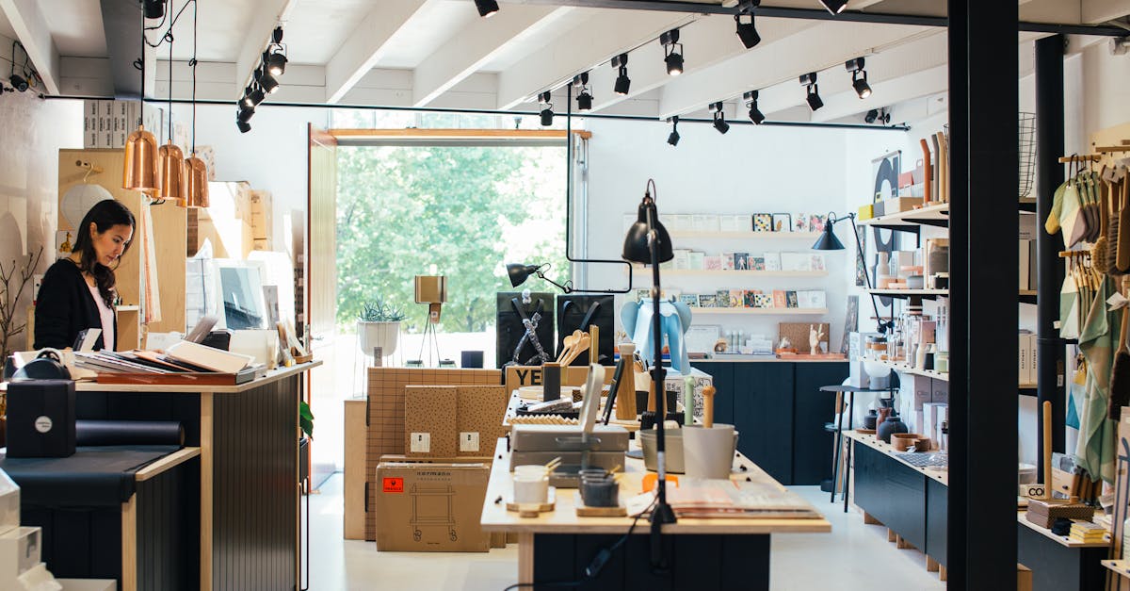

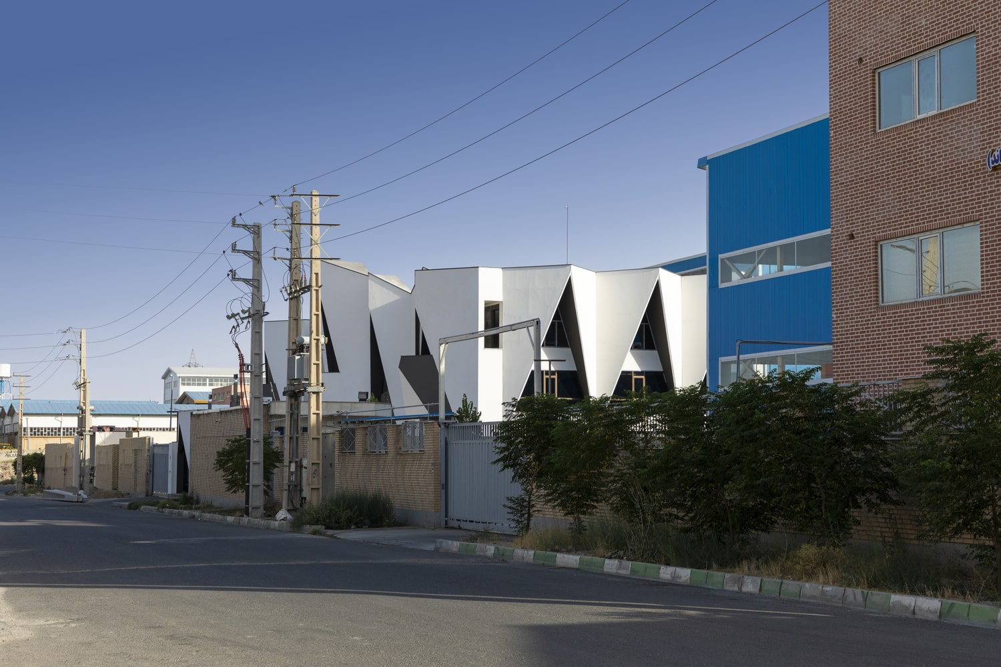

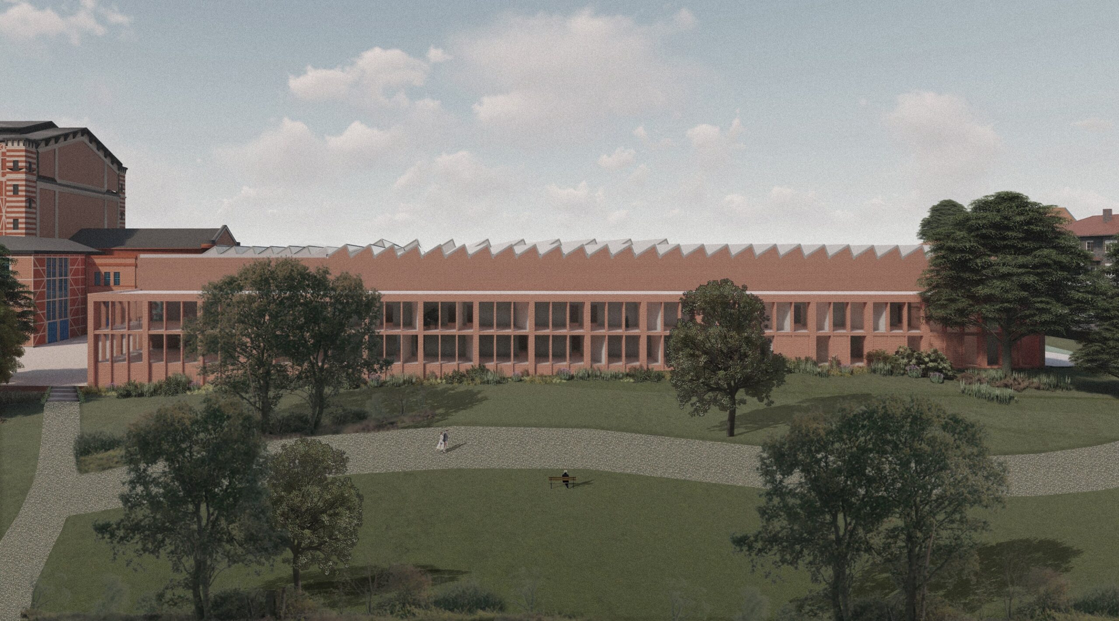
Leave a comment