- Home
- Articles
- Architectural Portfolio
- Architectral Presentation
- Inspirational Stories
- Architecture News
- Visualization
- BIM Industry
- Facade Design
- Parametric Design
- Career
- Landscape Architecture
- Construction
- Artificial Intelligence
- Sketching
- Design Softwares
- Diagrams
- Writing
- Architectural Tips
- Sustainability
- Courses
- Concept
- Technology
- History & Heritage
- Future of Architecture
- Guides & How-To
- Art & Culture
- Projects
- Interior Design
- Competitions
- Jobs
- Store
- Tools
- More
- Home
- Articles
- Architectural Portfolio
- Architectral Presentation
- Inspirational Stories
- Architecture News
- Visualization
- BIM Industry
- Facade Design
- Parametric Design
- Career
- Landscape Architecture
- Construction
- Artificial Intelligence
- Sketching
- Design Softwares
- Diagrams
- Writing
- Architectural Tips
- Sustainability
- Courses
- Concept
- Technology
- History & Heritage
- Future of Architecture
- Guides & How-To
- Art & Culture
- Projects
- Interior Design
- Competitions
- Jobs
- Store
- Tools
- More
AnAhitA Factory Office Building by ShahrA Shahr
ShahrA Shahr Architecture Office’s AnAhitA Factory Office in Iran merges industrial typology with brand identity. Triangular roofs, central courtyard, and natural light create a functional, expressive, and community-focused workspace.
Table of Contents Show
The AnAhitA Factory Office Building, designed by ShahrA Shahr Architecture Office, represents a critical exploration of industrial architecture in Iran. The project reflects on the repetitive morphology of industrial towns, where standard shed-like forms dominate the urban landscape. By reinterpreting these familiar typologies, the design challenges societal expectations, provoking a constructive dialogue between architecture and community.

Conceptual Vision
ShahrA Shahr’s approach critiques the typical visual and spatial language of Iranian industrial towns while simultaneously integrating the identity of the AnAhitA brand. The project communicates a narrative that evolves with the user’s experience of the building. From the first encounter at the entrance to the interior journey through the offices, the architecture guides users through qualitative sequences of space, gradually unfolding its hierarchy, spatial rhythm, and identity.
A defining conceptual strategy was the dynamic geometric motif derived from the industrial context: triangular roof forms reminiscent of surrounding production halls. This geometry was abstracted and aligned with the English letter “A” in the AnAhitA brand, creating a consistent visual and spatial language. The “A” motif appears across multiple layers of the project—from the entrance and landscaping to the facade and interior detailing—establishing a dialogue between brand, architecture, and user experience.
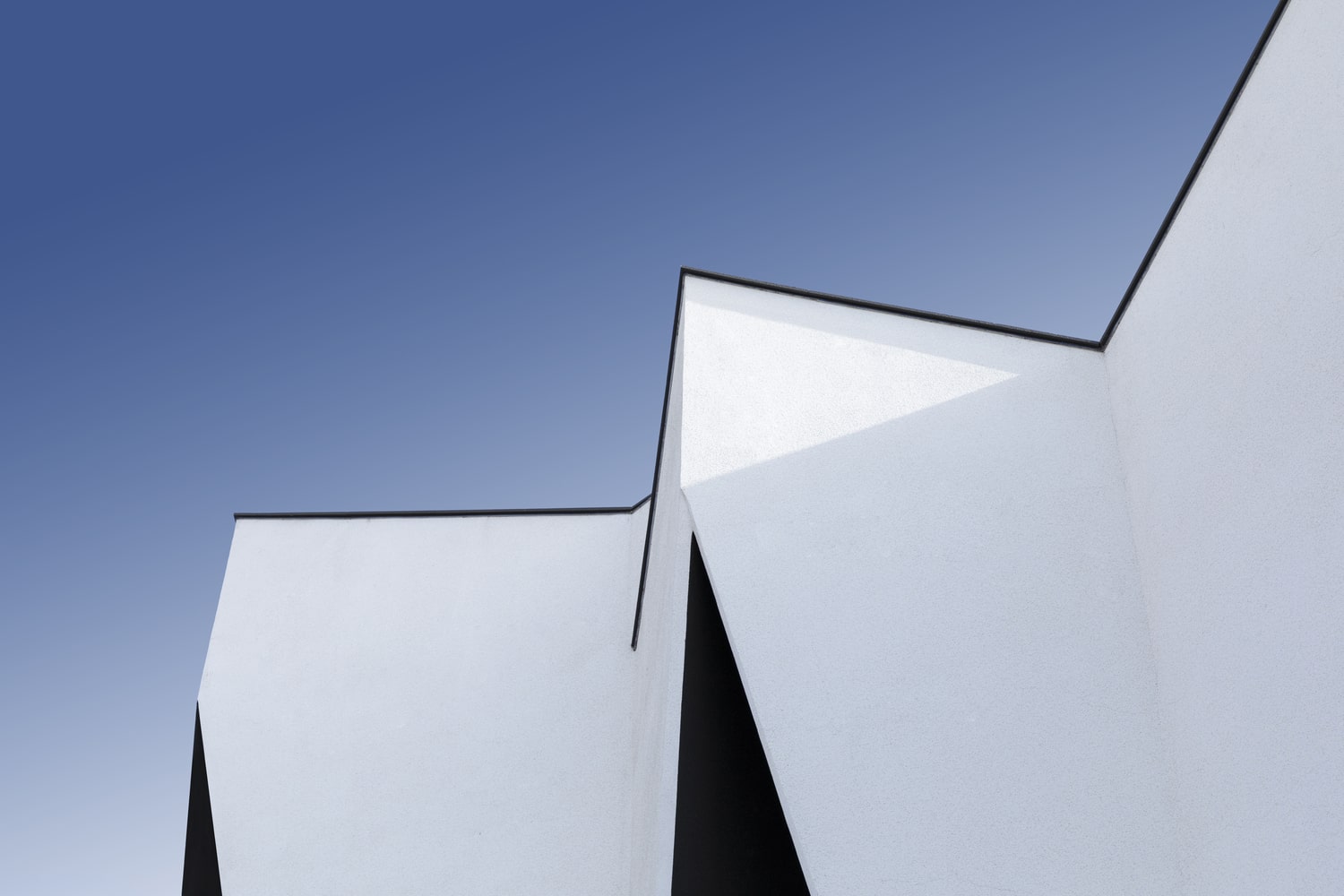
Spatial Organization
The factory office building is organized into multiple levels, forming a hierarchy of spaces that link production, administrative, and social areas. The ground floor houses workrooms, storage, and laboratory spaces, directly connected to the production halls. This layout ensures operational efficiency while maintaining visual and functional transparency between work areas.
On the first floor, administrative offices and the control department mediate between the production areas below and the executive offices above. Windows overlooking the central courtyard reinforce a sense of connection and supervision while promoting natural light and cross-ventilation. The design integrates open and semi-open spaces, extending the surrounding greenery into the central courtyard, enhancing spatial quality through light, shade, and the presence of water.
The courtyard acts as a central organizing element, providing orientation, social interaction, and a sense of openness. By integrating natural elements and thoughtful spatial sequencing, the courtyard becomes a living heart of the building, connecting all functional zones and enriching the experience of both employees and visitors.
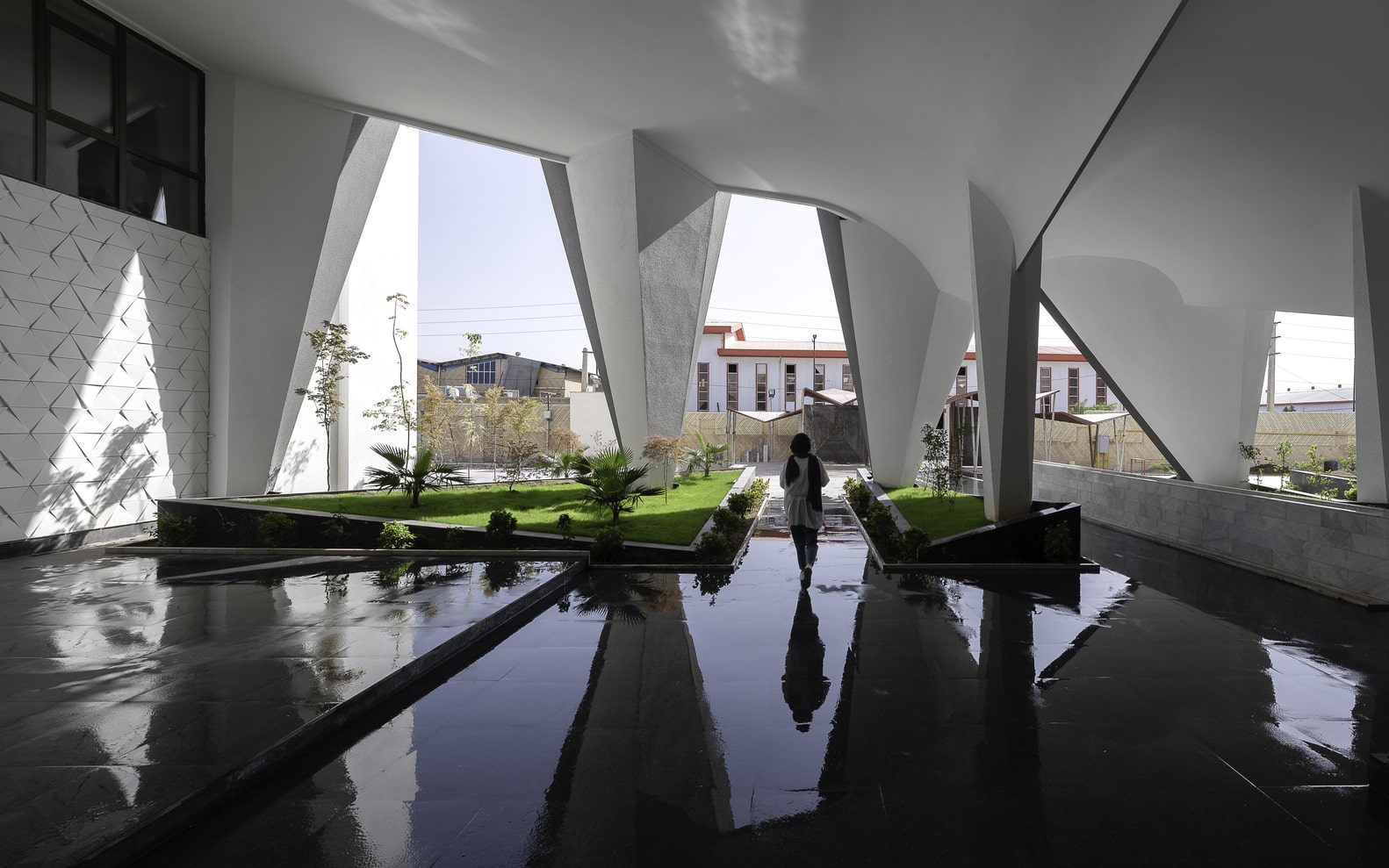
Brand Integration and Architectural Identity
A key innovation in the AnAhitA Factory Office Building is the fusion of native architectural qualities with brand identity. The project draws inspiration from local architecture through its combination of forms, colors, and materials, which are then interpreted in relation to the production and administrative workflow. This approach transforms a utilitarian industrial site into an environment that celebrates identity, craftsmanship, and organizational logic.
The “A” motif manifests in multiple scales and forms: in the landscape layout, facade articulation, skylines, and interior elements. Each repetition reinforces the brand’s presence while creating a subtle sense of orientation and continuity throughout the building. Interior spatial elements, from partition walls to circulation paths, respond to both functional needs and the narrative of the brand, resulting in workspaces that are simultaneously operationally efficient and architecturally meaningful.

Materiality and Environmental Design
The building’s material palette and detailing reflect a sensitive integration with its industrial context while emphasizing sustainability, durability, and visual clarity. Openings, glazing, and shading elements are carefully proportioned to mediate light and heat, while the use of native colors and textures provides a tactile connection to the local environment.
The internal spaces are designed to enhance comfort and productivity, with attention to scale, proportion, and light quality. Semi-open courtyards and green spaces improve microclimate, ventilation, and visual relief, providing employees with moments of pause and interaction within the otherwise functional industrial environment.
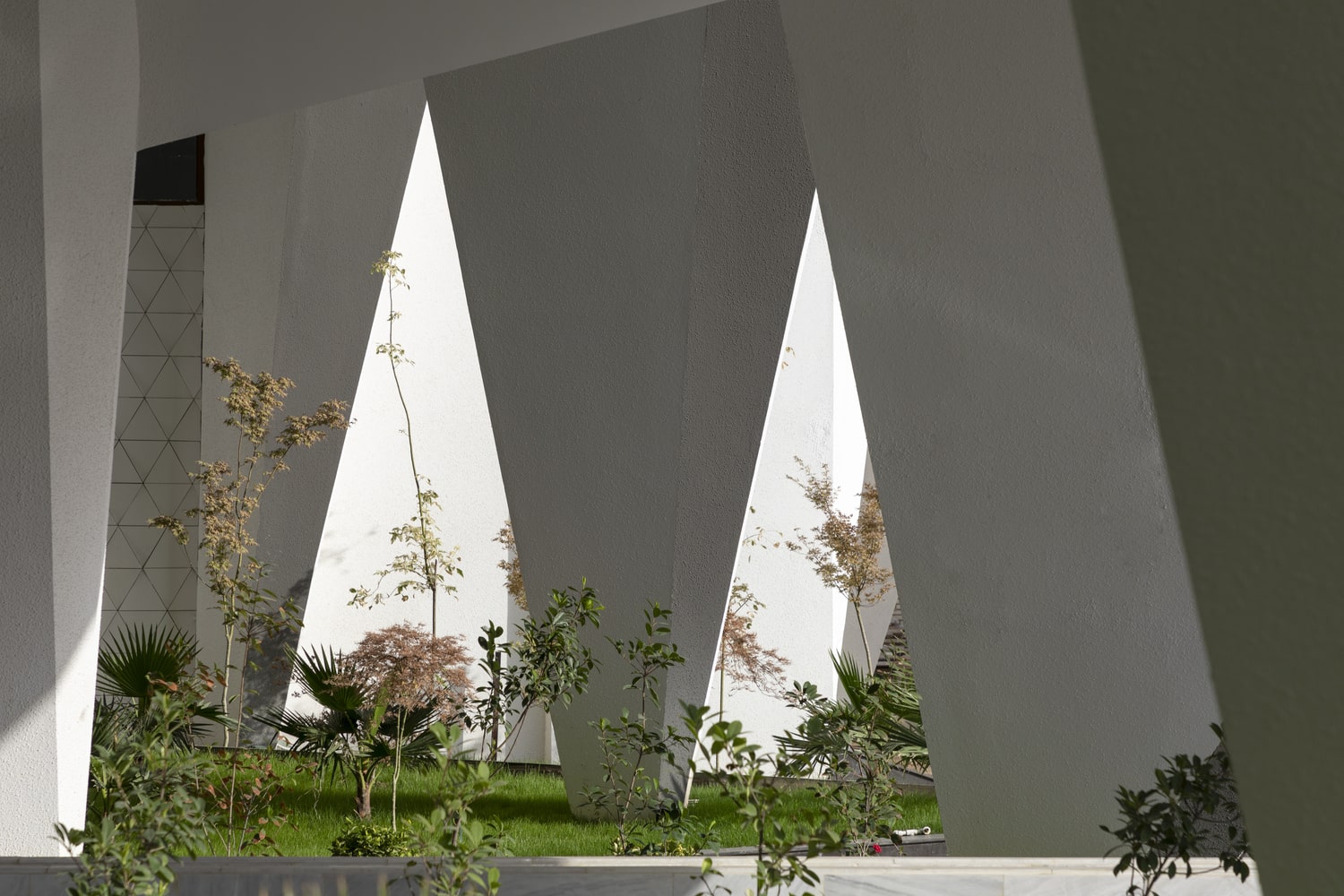
Experience and Atmosphere
The AnAhitA Factory Office Building is more than a workplace; it is a spatial narrative that engages users with both the production process and the surrounding landscape. Visitors encounter a carefully choreographed sequence of spaces, where natural light, shadow, greenery, and materiality combine to create a productive yet contemplative atmosphere.
By intertwining industrial logic, native architectural references, and brand identity, ShahrA Shahr Architecture Office has crafted a building that is both functional and expressive, offering a new paradigm for industrial architecture in Iran. The project transforms a typical factory site into a cultural and operational landmark, demonstrating how thoughtful design can reconcile operational needs with spatial quality, visual identity, and community dialogue.
Photography: Khatereh Eshqi & Mohammad Amini
- Administrative and production space
- AnAhitA Factory Office Iran
- Architectural identity in industry
- Brand-integrated architecture
- Branded workspace design
- Contemporary office Iran
- Courtyard-centered office
- Factory office building
- Functional industrial aesthetics
- Geometric design motif
- Industrial architecture Iran
- Iranian industrial design
- Modern Iranian architecture
- Natural Light and Ventilation
- Office building with identity
- Operational and expressive design
- ShahrA Shahr Architecture
- Sustainable industrial design
- Triangular roof architecture
- Workplace spatial narrative
I create and manage digital content for architecture-focused platforms, specializing in blog writing, short-form video editing, visual content production, and social media coordination. With a strong background in project and team management, I bring structure and creativity to every stage of content production. My skills in marketing, visual design, and strategic planning enable me to deliver impactful, brand-aligned results.
Submit your architectural projects
Follow these steps for submission your project. Submission FormLatest Posts
Adaptive Reuse of the Michelin Factory by Kengo Kuma & Associates
Kengo Kuma & Associates has unveiled a proposal to transform the former...
Process Department of Shamim Polymer Factory by Davood Boroojeni Office
The Process Department of Shamim Polymer Factory redefines industrial architecture through asymmetrical...
Food Silos Madero
This project deals with the topic of a reuse of abandoned silos...
Bayreuth Festival Theatre: Theater Factory
The Festival Theatre in Bayreuth was built by Richard Wagner on the...


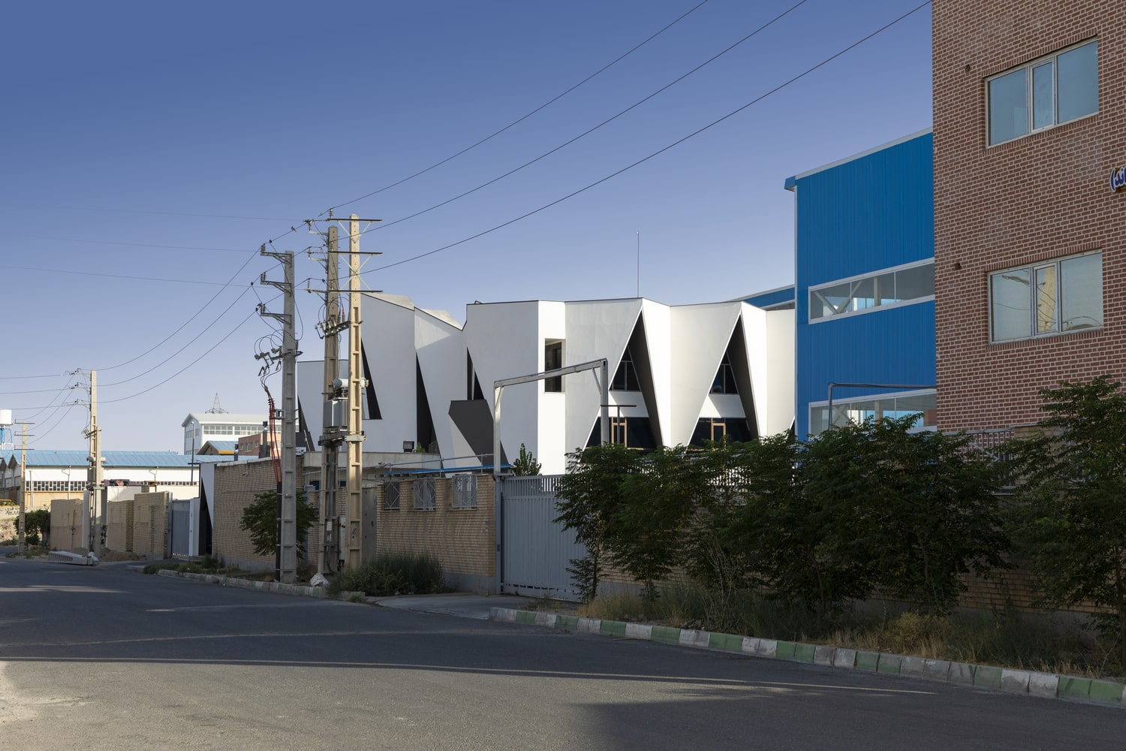
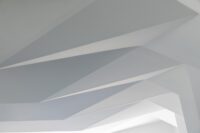
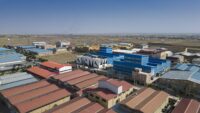
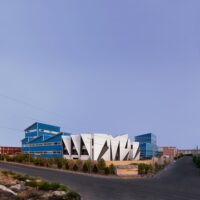


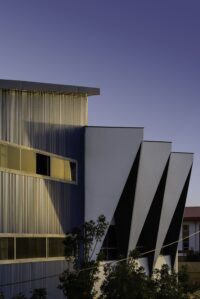
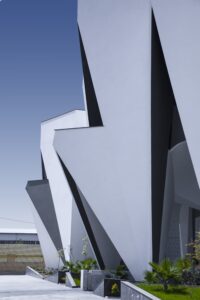
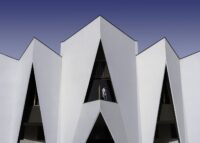
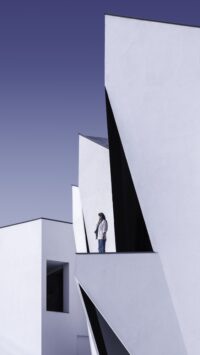
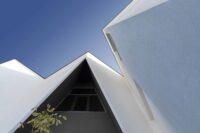

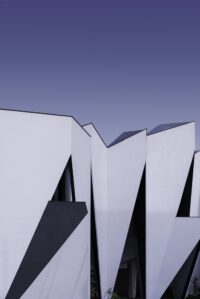

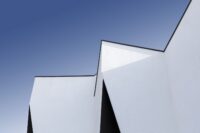

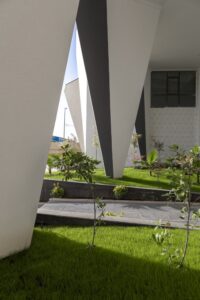
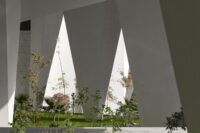
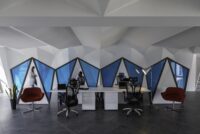
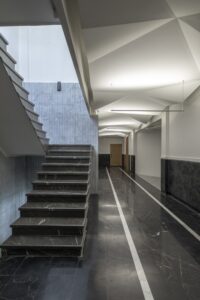
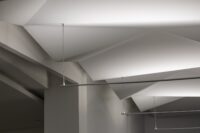

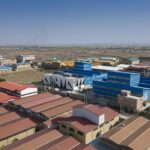
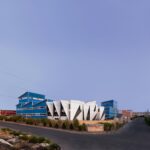
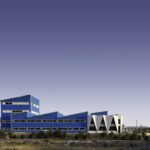
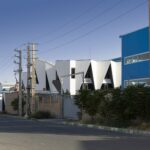

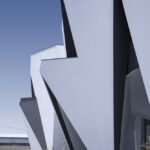




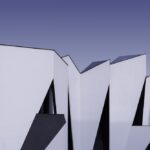

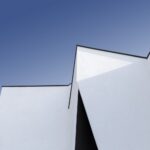
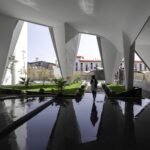
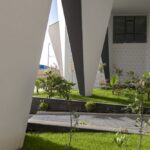

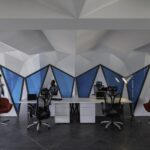
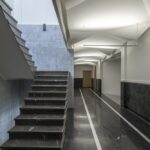
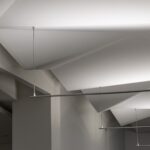
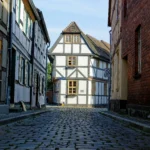






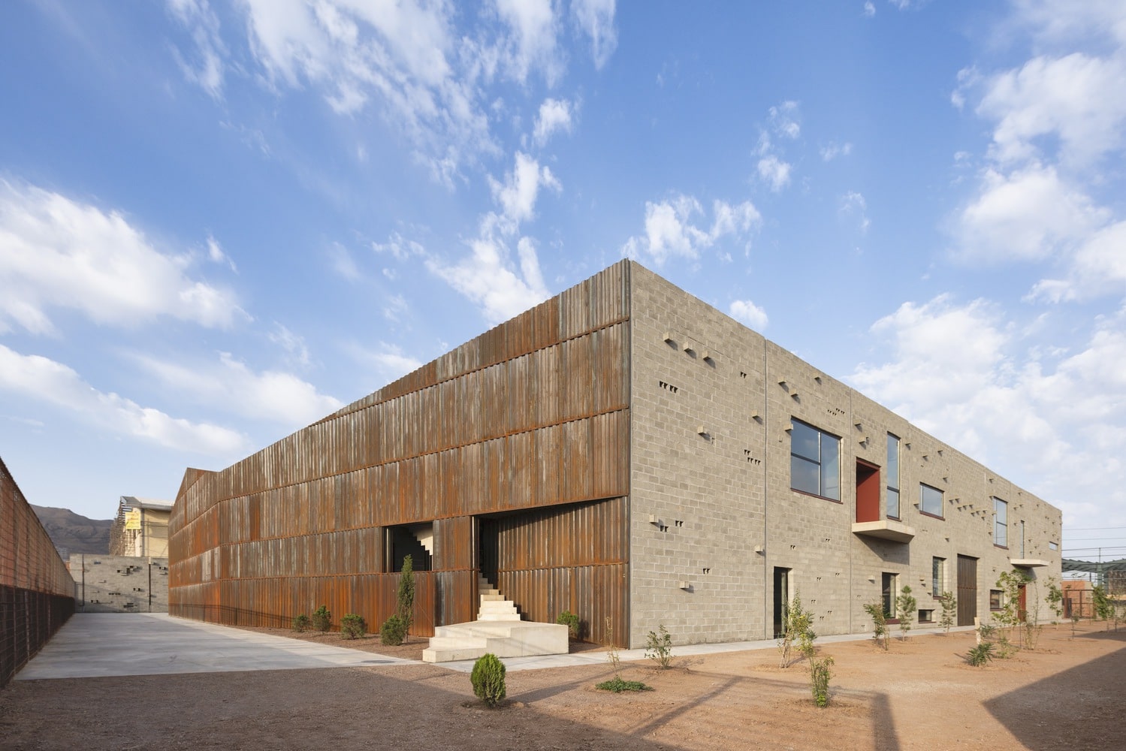

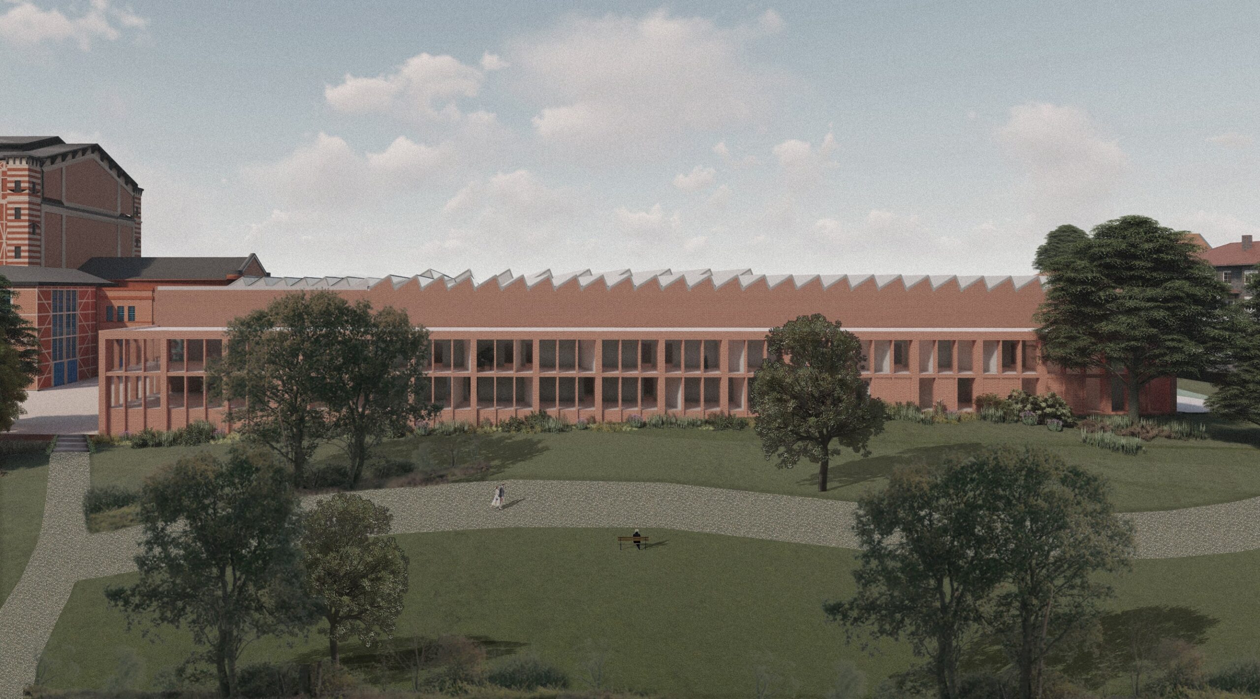
Leave a comment