- Home
- Articles
- Architectural Portfolio
- Architectral Presentation
- Inspirational Stories
- Architecture News
- Visualization
- BIM Industry
- Facade Design
- Parametric Design
- Career
- Landscape Architecture
- Construction
- Artificial Intelligence
- Sketching
- Design Softwares
- Diagrams
- Writing
- Architectural Tips
- Sustainability
- Courses
- Concept
- Technology
- History & Heritage
- Future of Architecture
- Guides & How-To
- Art & Culture
- Projects
- Interior Design
- Competitions
- Jobs
- Store
- Tools
- More
- Home
- Articles
- Architectural Portfolio
- Architectral Presentation
- Inspirational Stories
- Architecture News
- Visualization
- BIM Industry
- Facade Design
- Parametric Design
- Career
- Landscape Architecture
- Construction
- Artificial Intelligence
- Sketching
- Design Softwares
- Diagrams
- Writing
- Architectural Tips
- Sustainability
- Courses
- Concept
- Technology
- History & Heritage
- Future of Architecture
- Guides & How-To
- Art & Culture
- Projects
- Interior Design
- Competitions
- Jobs
- Store
- Tools
- More
Jining Zoucheng Ferroalloy 1971 Industrial Heritage Park (Phase I) by DDON
The Ferroalloy 1971 Industrial Heritage Park in Zoucheng, China, transforms a historic factory site into a vibrant public park. DDON integrates preserved industrial structures with lush green spaces, creating an educational, recreational, and cultural destination that celebrates the city’s industrial legacy while fostering urban regeneration.
Table of Contents Show
The Ferroalloy 1971 Industrial Heritage Park is a landmark project located on the former site of the Lunan Ferroalloy Factory in Zoucheng, Shandong Province. Once a powerhouse of industrial production, the factory played a crucial role in the region’s economic growth after its establishment in 1971. For decades, it contributed to the development of the local metallurgy industry, before gradually declining and ceasing operations in the early 2000s. In 2017, recognizing the site’s historical and cultural significance, the Zoucheng Municipal Party Committee and Municipal Government formed a special task force, working with private partners to launch a comprehensive regeneration plan.
This initiative included soil remediation, ecological restoration, and adaptive reuse of the remaining industrial relics. The result is an ambitious transformation of a contaminated industrial site into a vibrant, ecologically restored public park that provides both locals and visitors with high-quality green space and an immersive encounter with the city’s industrial history.

Bridging Industry, Culture, and Nature
Covering an impressive 61,000 square meters, of which 45,000 square meters are dedicated to greenery, the park is a carefully orchestrated dialogue between past and present. The design by DDON architects fully respects the historic value of the site, adhering to internationally recognized principles of industrial heritage reuse, particularly the concept of minimal intervention. Rather than erasing the factory’s history, the project celebrates it by integrating preserved elements — including blast furnaces, silos, hot blast stoves, and bag filters — into the spatial composition of the park.
The contrast between the rugged industrial structures and the soft, lush plantings creates a powerful sensory experience. Visitors encounter a multi-layered landscape where industrial relics act as landmarks, guiding exploration and shaping the park’s skyline. This approach turns the park into a living museum that reflects both the technological prowess of the industrial era and the resilience of the natural environment.

Heritage Core and Visitor Experience
At the heart of the project is the core heritage area, where original production equipment is retained as the centerpiece of the spatial narrative. This zone functions as both an open-air exhibition and a symbolic reminder of the city’s manufacturing heritage. Elevated walkways and “secondary circulation” routes create a system of three-dimensional corridors, allowing visitors to experience the site from multiple vantage points — from ground-level plazas to elevated decks with panoramic views of the industrial silhouettes against the skyline.
This layered circulation encourages curiosity and offers a sequence of experiential moments: approaching the furnaces, passing beneath towering structures, and looking out over restored green spaces. In this way, the park becomes not just a recreational destination, but an educational space where the public can engage with the story of Zoucheng’s industrial rise and transformation.
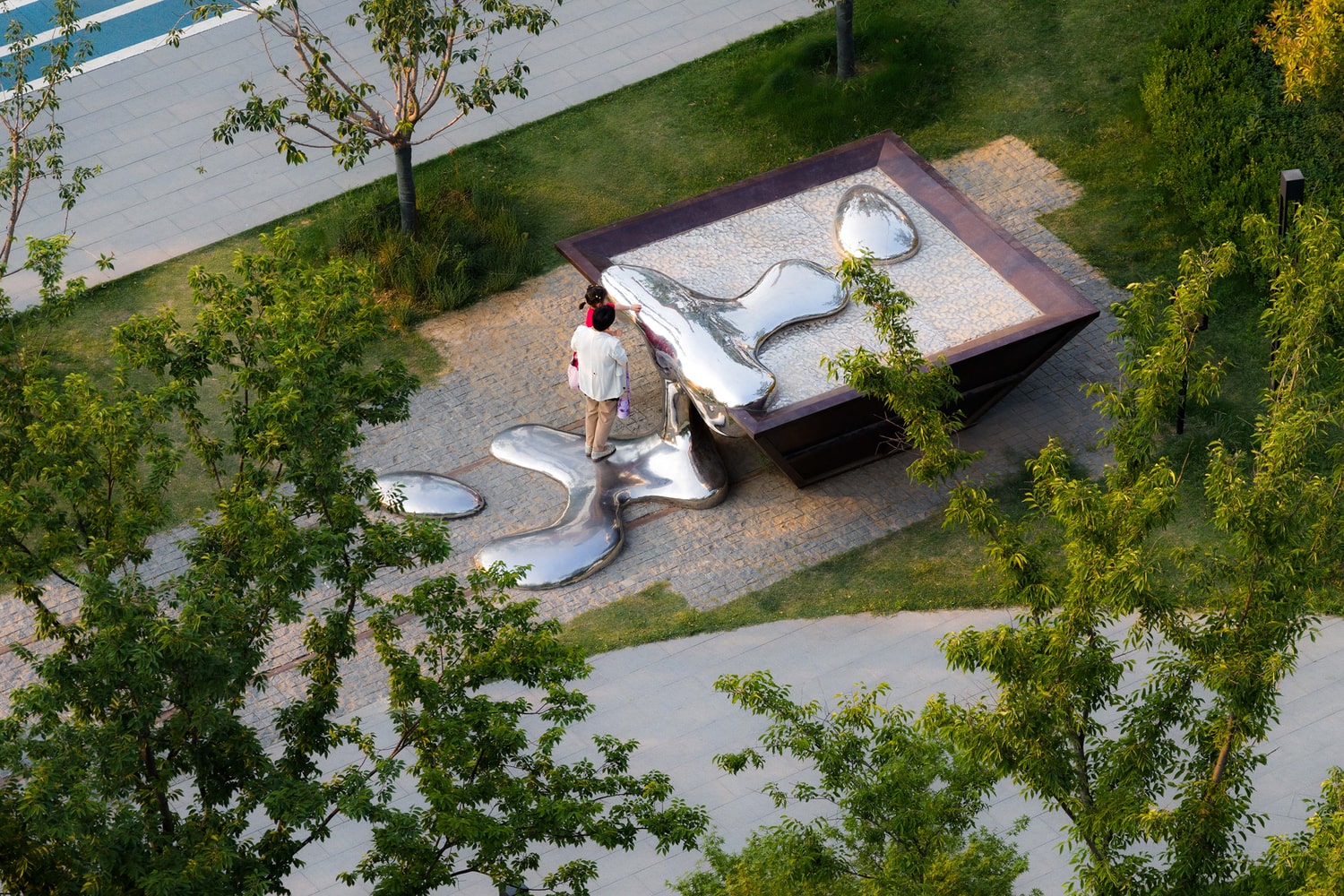
Order and Nature: Spatial Strategies
The design is organized into distinct zones that balance the orderly character of the factory layout with the organic qualities of a contemporary urban park. On the southern side, adjacent to the city’s main road, the design emphasizes strong spatial order, aligning with the rectilinear grid of the original factory grounds. Minimalistic materials and forms maintain the integrity of the industrial aesthetic, while open plazas create opportunities for community gatherings, exhibitions, and cultural events.
In contrast, the northern side adopts a softer, more fluid approach. Here, meandering pathways, dynamic curves, and lush plantings transform the space into a green retreat for nearby residents. Terraced platforms exploit the natural topography, offering a variety of intimate seating areas, children’s play spaces, and shaded rest spots. These design strategies create a multilayered park experience where visitors can choose between active social engagement and quiet contemplation.

Cultural Nodes and Everyday Life
Beyond preserving industrial relics, the project also introduces new cultural and functional nodes that serve as focal points for activity. These spaces integrate interpretive signage, historical narratives, and interactive installations that draw visitors into the story of the factory. Their human-scaled design, attention to detail, and tactile material palette ensure that the park feels welcoming and accessible for all age groups.
By providing spaces for daily leisure — from walking and jogging to small group gatherings — the park has become an integral part of Zoucheng’s public life. The combination of cultural commemoration and recreational amenity strengthens the city’s identity, making the park both a place of memory and a hub for contemporary community activity.
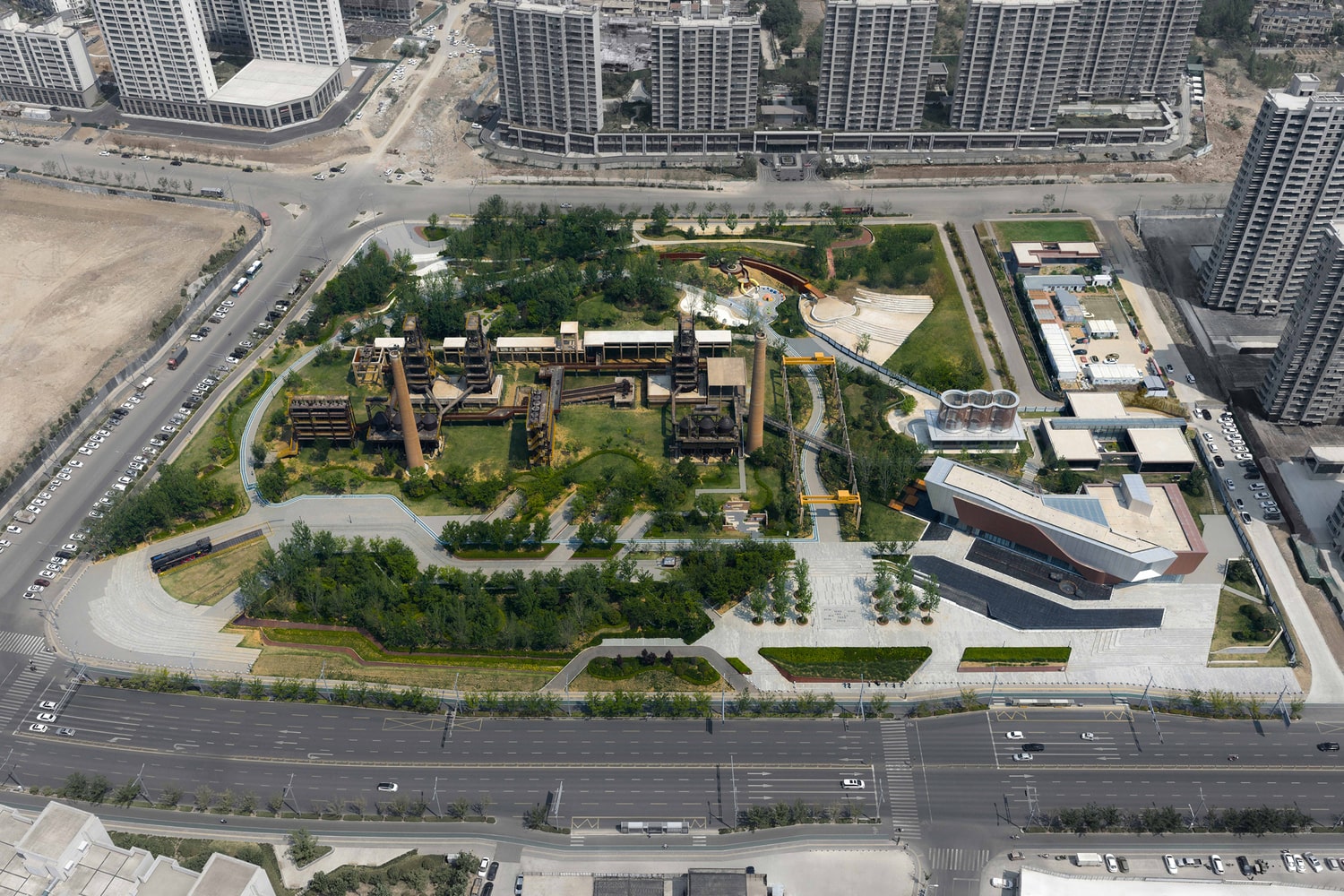
Catalyst for Urban Regeneration
Since its opening, the Ferroalloy 1971 Industrial Heritage Park has attracted significant public interest, becoming a popular “check-in” location on social media and a symbol of Zoucheng’s ongoing regional revitalization. Its success demonstrates the power of adaptive reuse projects to transform derelict industrial sites into assets that benefit the entire urban fabric — enhancing quality of life, boosting tourism, and creating economic ripple effects for surrounding districts.
By weaving together industry, culture, and ecology, the park serves as a blueprint for post-industrial landscape regeneration across China and beyond. It demonstrates that preserving the memory of production can coexist harmoniously with creating inclusive, sustainable, and resilient public spaces.
Photography: Chill Shine
- Adaptive reuse of factories
- Blast furnace preservation
- Community-focused public spaces
- Cultural heritage park
- DDON architects
- Ecological restoration China
- Education through architecture
- Elevated walkways design
- Ferroalloy 1971 Industrial Heritage Park
- Heritage tourism China
- Industrial heritage reuse China
- Industrial history preservation
- Industrial relics as landmarks
- Interactive heritage installations
- Multi-layered urban park
- Post-industrial landscape design
- Public green space design
- Sustainable industrial landscape
- Urban revitalization projects
- Zoucheng urban regeneration
I create and manage digital content for architecture-focused platforms, specializing in blog writing, short-form video editing, visual content production, and social media coordination. With a strong background in project and team management, I bring structure and creativity to every stage of content production. My skills in marketing, visual design, and strategic planning enable me to deliver impactful, brand-aligned results.
Submit your architectural projects
Follow these steps for submission your project. Submission FormLatest Posts
Heritage “Ay” Kiln Adaptive Renewal by WUGE Studio & YFS
Heritage “Ay” Kiln Adaptive Renewal by WUGE Studio + YFS reinterprets a...
Adaptive Reuse of the Michelin Factory by Kengo Kuma & Associates
Kengo Kuma & Associates has unveiled a proposal to transform the former...
Inverse Ruin: Reimagining an Ancient Temple Through Contemporary Intervention
A contemporary architectural installation at the Herakleia archaeological site in Policoro offers...
Seddülbahir Fortress Re-Use Project by KOOP Architects + AOMTD
Seddülbahir Fortress, restored after 26 years of multidisciplinary work, reopens as a...


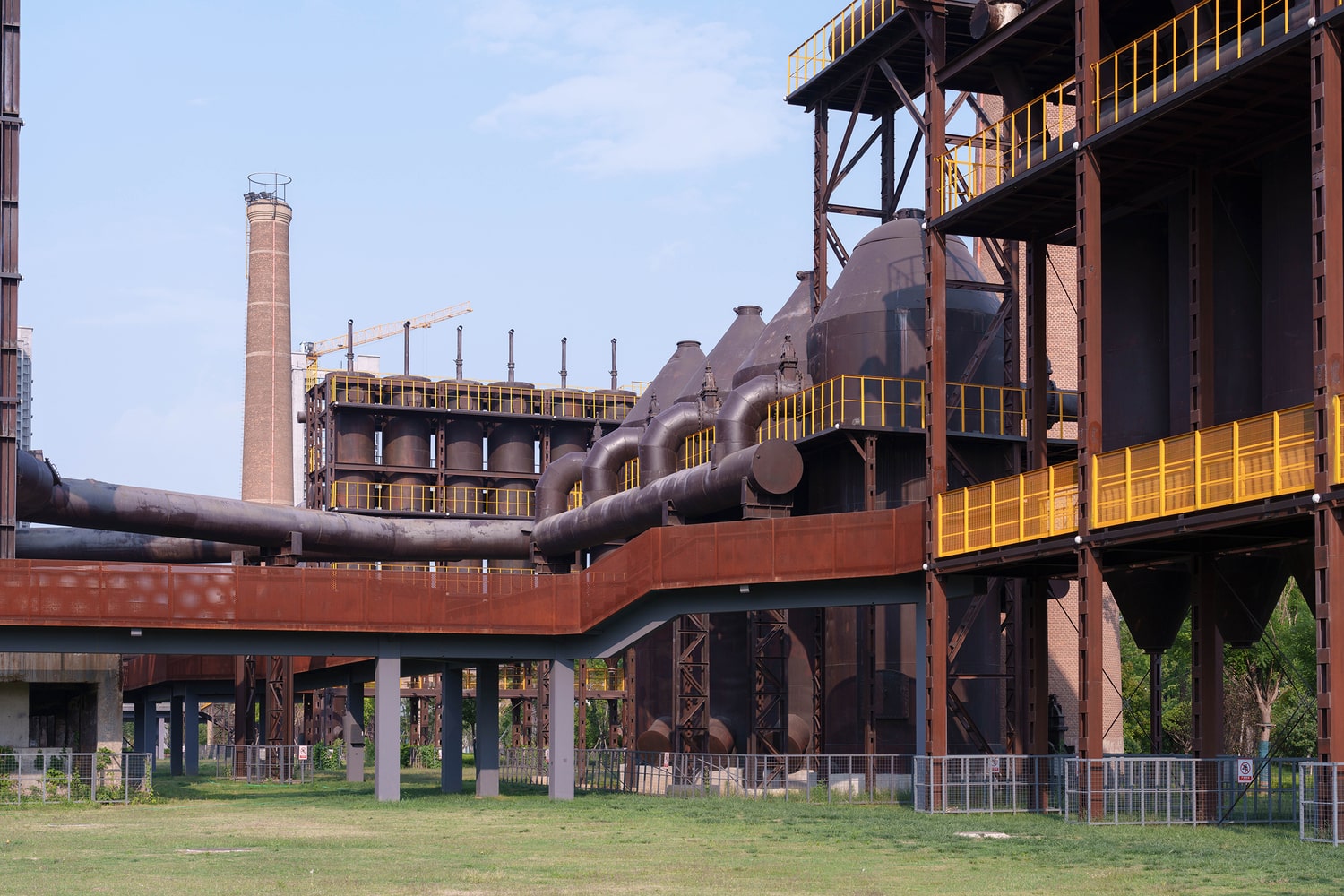
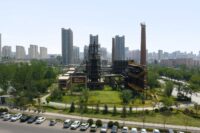
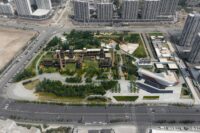

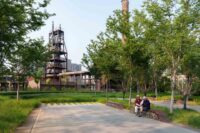

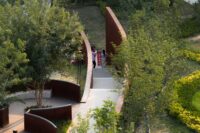
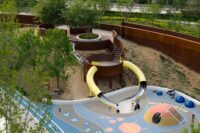

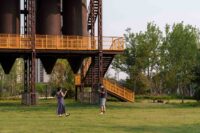

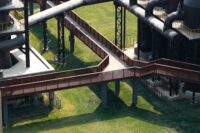

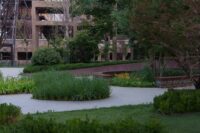


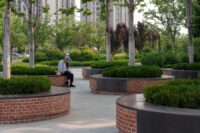






























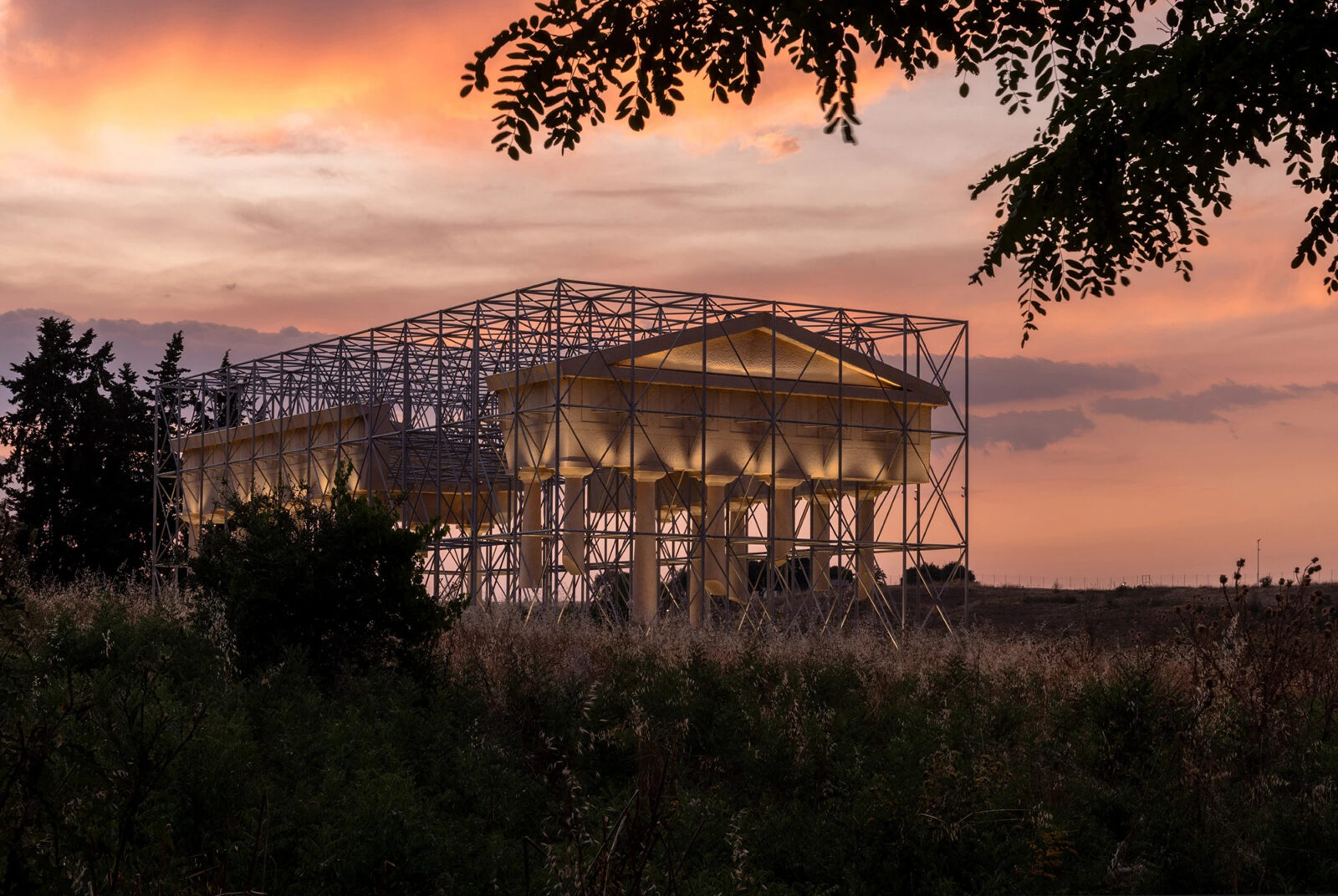

Leave a comment