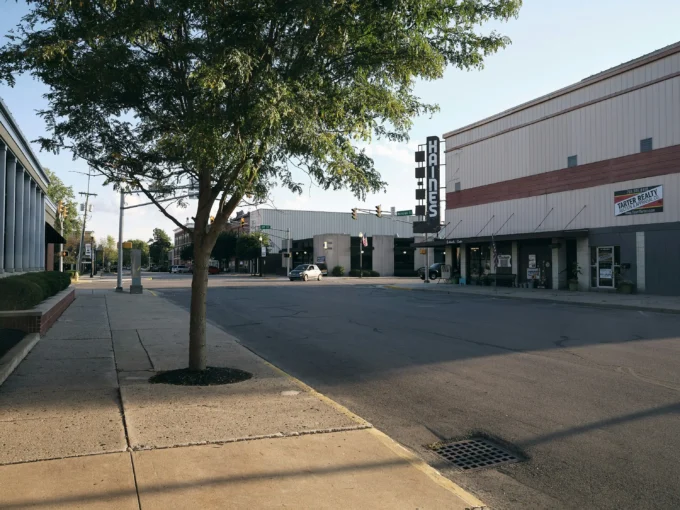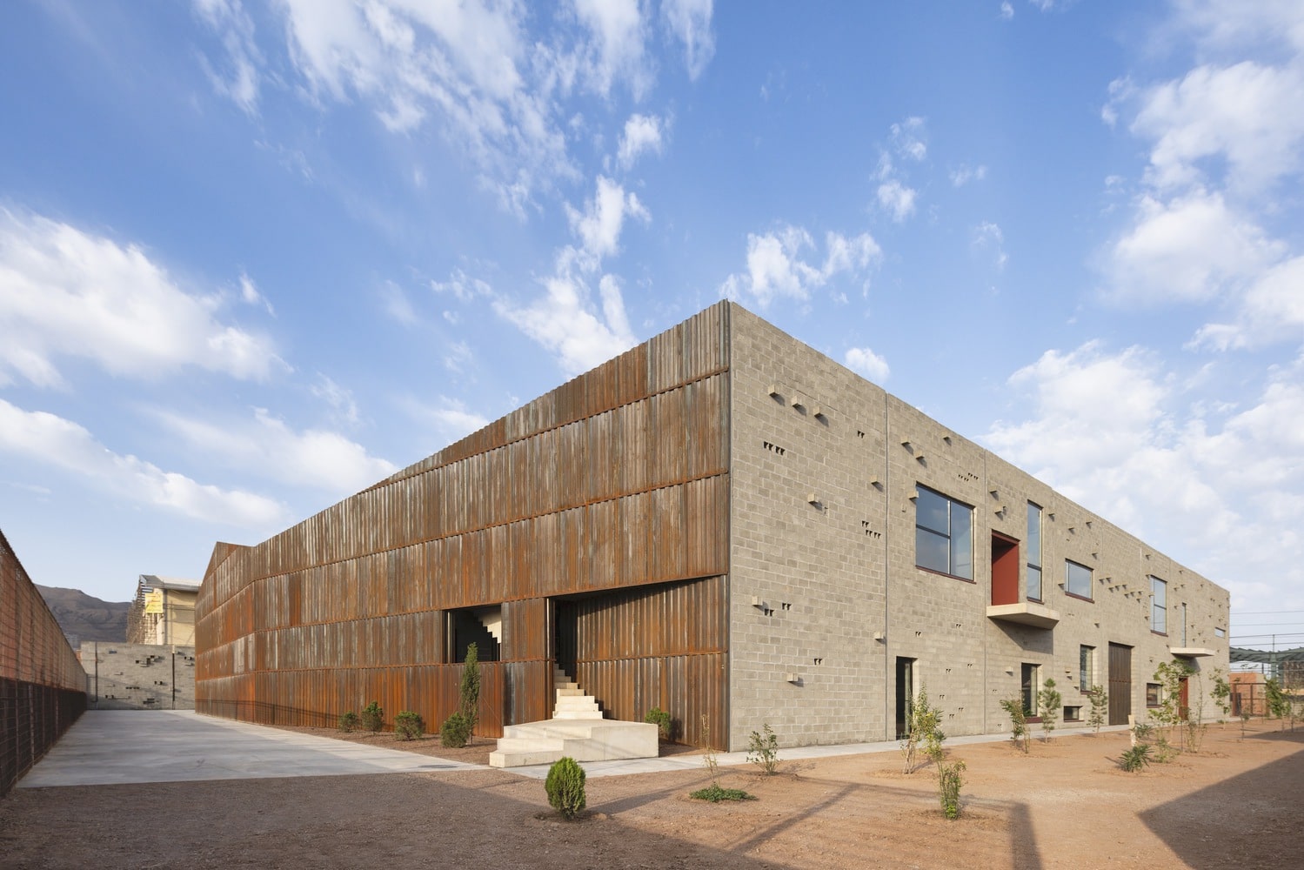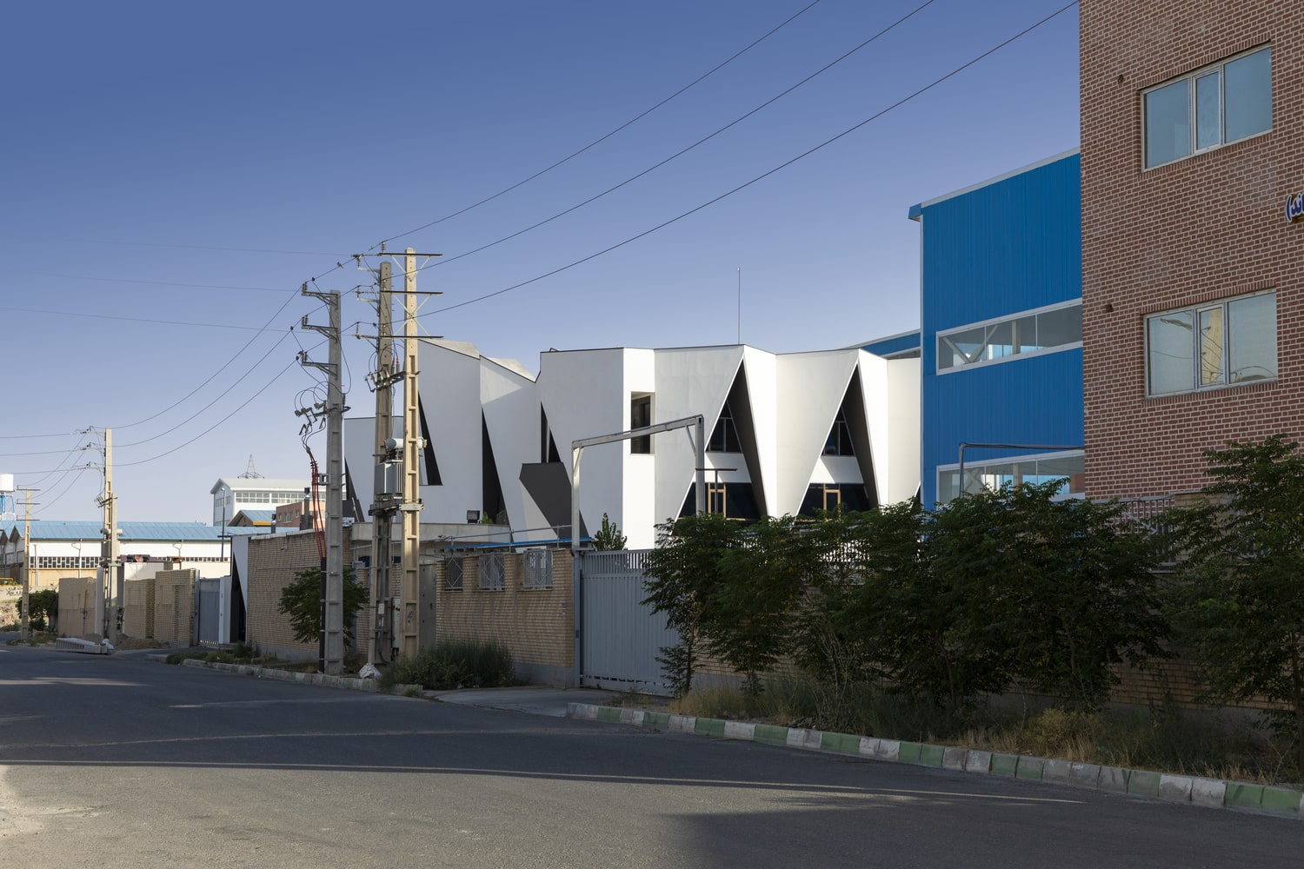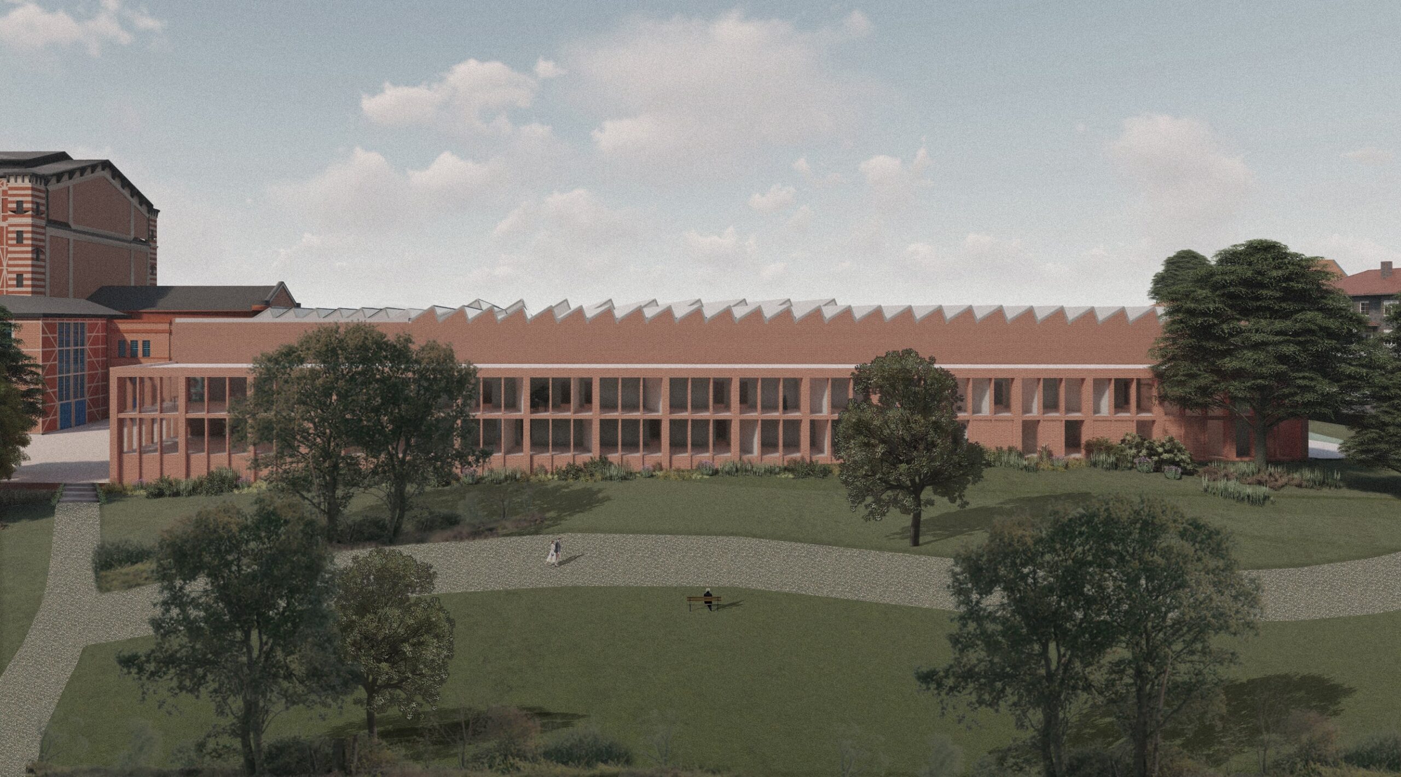- Home
- Articles
- Architectural Portfolio
- Architectral Presentation
- Inspirational Stories
- Architecture News
- Visualization
- BIM Industry
- Facade Design
- Parametric Design
- Career
- Landscape Architecture
- Construction
- Artificial Intelligence
- Sketching
- Design Softwares
- Diagrams
- Writing
- Architectural Tips
- Sustainability
- Courses
- Concept
- Technology
- History & Heritage
- Future of Architecture
- Guides & How-To
- Art & Culture
- Projects
- Interior Design
- Competitions
- Jobs
- Store
- Tools
- More
- Home
- Articles
- Architectural Portfolio
- Architectral Presentation
- Inspirational Stories
- Architecture News
- Visualization
- BIM Industry
- Facade Design
- Parametric Design
- Career
- Landscape Architecture
- Construction
- Artificial Intelligence
- Sketching
- Design Softwares
- Diagrams
- Writing
- Architectural Tips
- Sustainability
- Courses
- Concept
- Technology
- History & Heritage
- Future of Architecture
- Guides & How-To
- Art & Culture
- Projects
- Interior Design
- Competitions
- Jobs
- Store
- Tools
- More

This project has as an urban proposal the social reactivation of areas near the place of intervention, taking into account the train terminal and emphasizing nearby green spaces, reusing the sports park and turning it into a social meeting sector, taking advantage of the bar and the existing sports sector as a starting point, where a viewpoint is proposed that allows us not only a total vision of the project, but also to appreciate the landscape of the city of Pau.

At the foot of this, there is a pedestrian path that becomes a bridge and links this area with the intervention sector and ends up being the distribution axis for the different activities proposed in the development of the exercise. At the time of projecting our first conceptual idea was to generate specific interventions, which are represented as elements detached from the ground and that cross the deck of the ship, with the aim of composing not only the image of the building, but also a particular interior spatiality, giving rise to the idea of standing out from the existing.

They are differentiated by their programmatic resolution, since they contain spaces for private uses such as meeting rooms, training areas, learning workshops, and inferior to them are activities of a joint and public nature such as exhibition areas, common work areas (coworking), open workshops, halles. They vary their
dimensions adapting to the function they contain and position themselves adapting to the structural modulation of the ship, where two of them stand out, which contain a greater proportion, ranking the main revenues and the most public areas of the project.

The materialization is achieved through an independent metallic structure in the extension of the whole ship, which solves and unifies the income gateways to the cubes giving a formal and spatial integrity. These cubes are covered with a ceramic tissue (Flexbrick), resolving them in their formal expression, as a sunscreen, and also obtaining the privacy that each of them deserves.
illustrarch is your daily dose of architecture. Leading community designed for all lovers of illustration and #drawing.
Submit your architectural projects
Follow these steps for submission your project. Submission FormLatest Posts
Process Department of Shamim Polymer Factory by Davood Boroojeni Office
The Process Department of Shamim Polymer Factory redefines industrial architecture through asymmetrical...
AnAhitA Factory Office Building by ShahrA Shahr
ShahrA Shahr Architecture Office’s AnAhitA Factory Office in Iran merges industrial typology...
Food Silos Madero
This project deals with the topic of a reuse of abandoned silos...
Bayreuth Festival Theatre: Theater Factory
The Festival Theatre in Bayreuth was built by Richard Wagner on the...






















Leave a comment