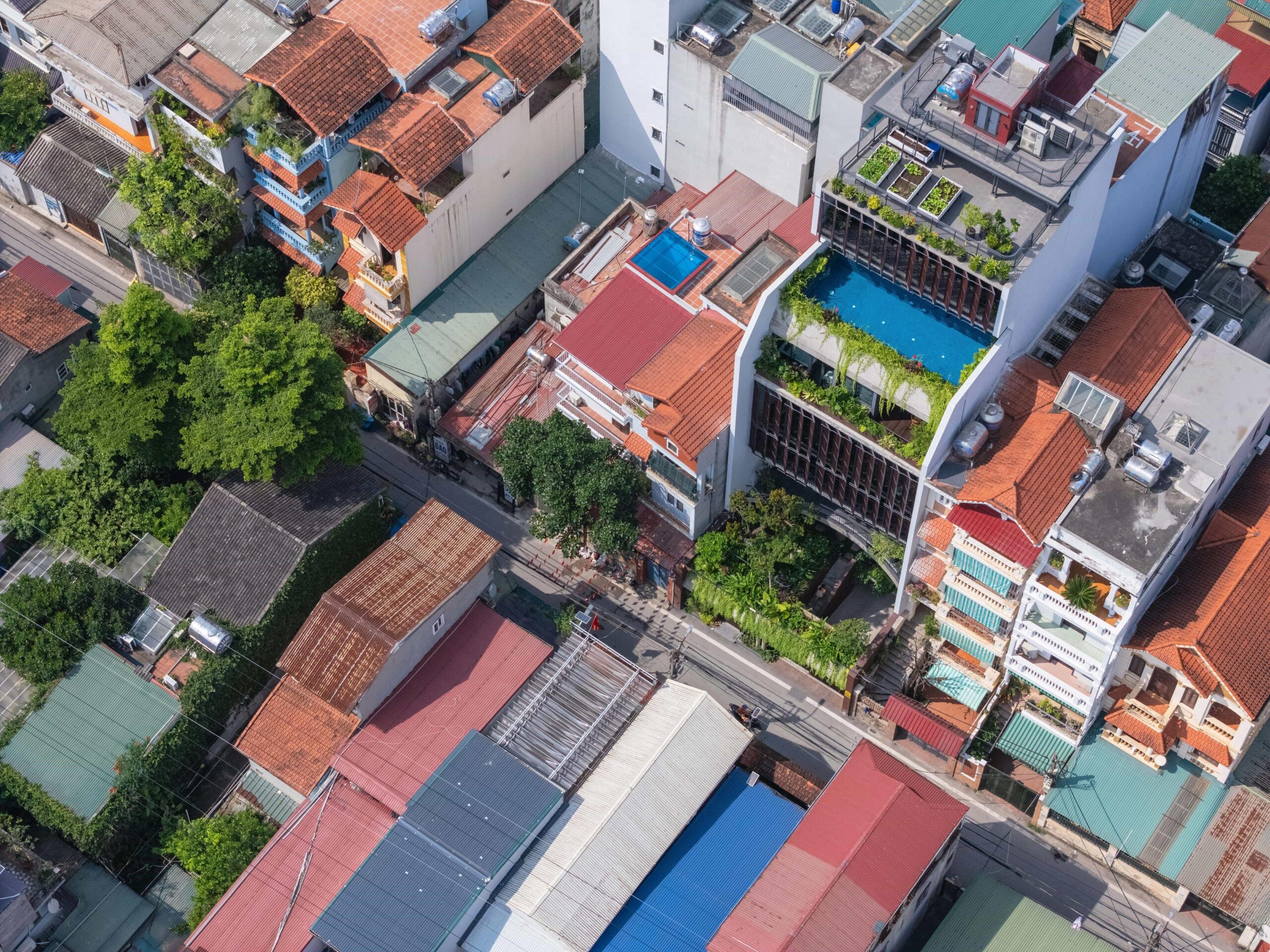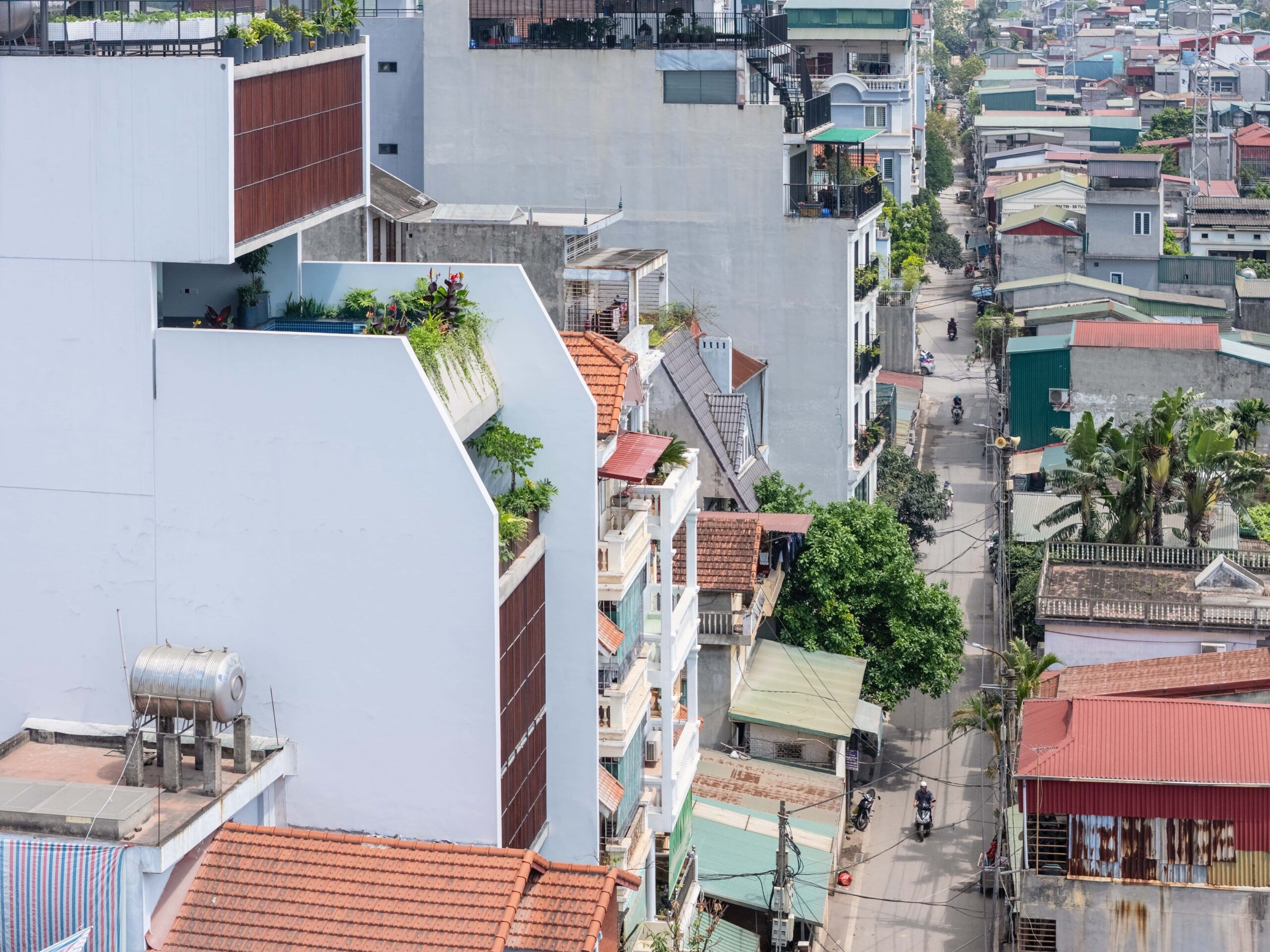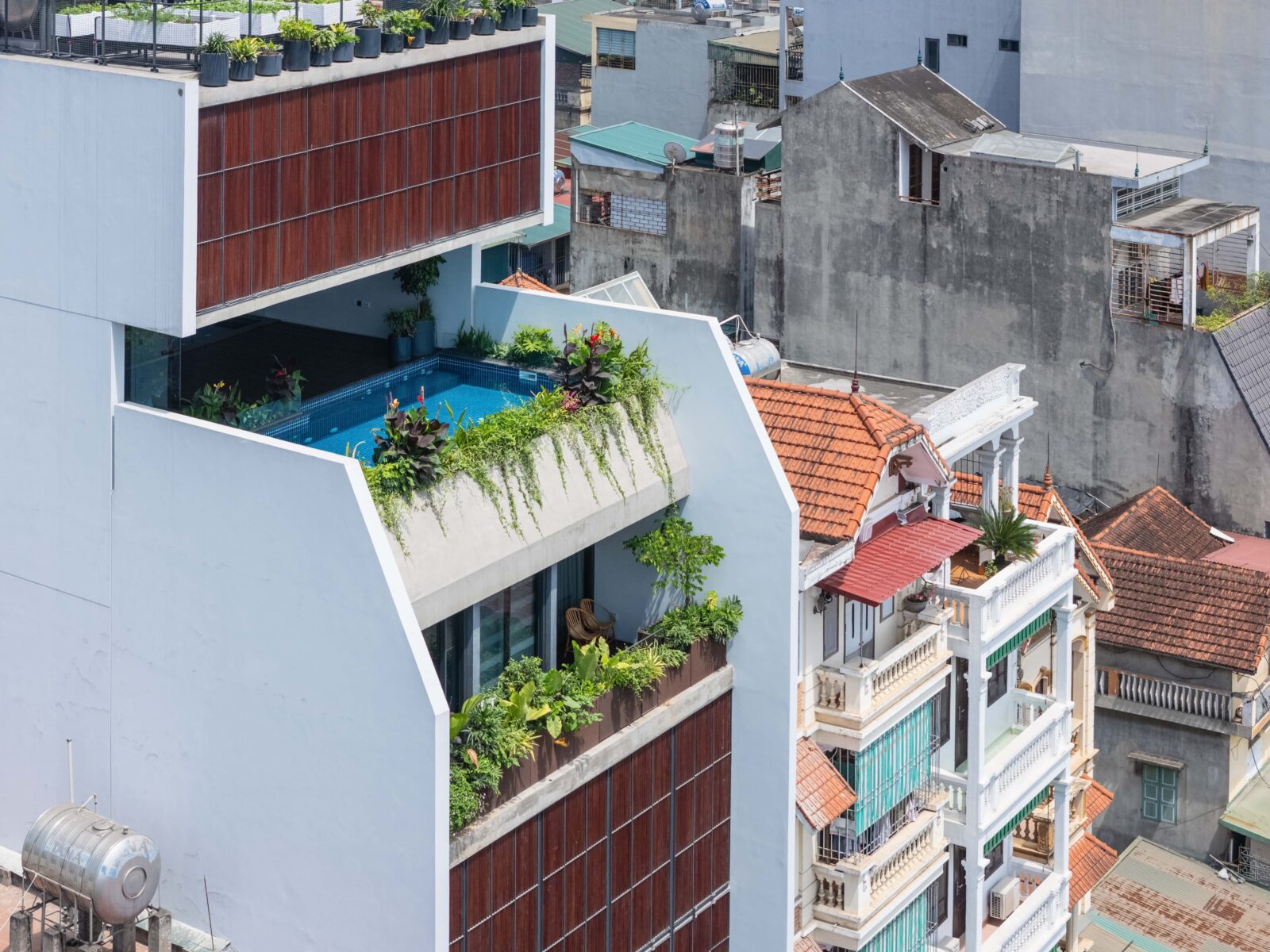- Home
- Articles
- Architectural Portfolio
- Architectral Presentation
- Inspirational Stories
- Architecture News
- Visualization
- BIM Industry
- Facade Design
- Parametric Design
- Career
- Landscape Architecture
- Construction
- Artificial Intelligence
- Sketching
- Design Softwares
- Diagrams
- Writing
- Architectural Tips
- Sustainability
- Courses
- Concept
- Technology
- History & Heritage
- Future of Architecture
- Guides & How-To
- Art & Culture
- Projects
- Interior Design
- Competitions
- Jobs
- Store
- Tools
- More
- Home
- Articles
- Architectural Portfolio
- Architectral Presentation
- Inspirational Stories
- Architecture News
- Visualization
- BIM Industry
- Facade Design
- Parametric Design
- Career
- Landscape Architecture
- Construction
- Artificial Intelligence
- Sketching
- Design Softwares
- Diagrams
- Writing
- Architectural Tips
- Sustainability
- Courses
- Concept
- Technology
- History & Heritage
- Future of Architecture
- Guides & How-To
- Art & Culture
- Projects
- Interior Design
- Competitions
- Jobs
- Store
- Tools
- More
HN08 House: A Contemporary Dialogue Between Nature and Tradition
In the heart of urban Hanoi, HN08 House offers a poetic balance between tradition, modernity, and nature. Designed as a peaceful retreat for a three-generation family, the home reimagines Vietnamese architectural values with layered spaces, a central atrium, and lush elevated gardens that breathe life into city living. The result is an inspiring model of how architecture can restore harmony between people and the natural world.
Table of Contents Show
Reconnecting with Nature in Urban Hanoi
In the dense and fast-paced environment of Hanoi, where urbanization continues to replace natural landscapes with concrete, HN08 House stands as a contemporary reinterpretation of Vietnamese architectural values. Designed as a peaceful refuge for a three-generation family, the house reconnects its inhabitants with nature while maintaining the practicality of modern city living.
The clients envisioned a home that would allow their children to grow up surrounded by greenery and open space — a rare quality in the city. Responding to this vision, the architects designed a house that is both modest and meaningful, embracing openness, natural ventilation, and daylight while creating intimate connections between family members and their environment.

Architectural Concept: Layered Spaces and Transitional Boundaries
The design of HN08 House takes inspiration from the spatial fluidity of traditional Vietnamese dwellings, reinterpreting familiar elements such as verandas, courtyards, and open corridors through a modern lens. These layers serve as gentle transitions between inside and outside, upper and lower levels, public and private zones — creating a seamless flow throughout the house.
At the core of the building, a vertical atrium acts as the “lung” of the home. This central void allows sunlight and wind to penetrate deeply into the interior, enhancing natural comfort while visually connecting different floors. The result is a dynamic, breathable structure that nurtures both environmental and social well-being.

The Elevated Garden: A Green Gateway
The house’s most distinctive feature is its elevated front garden, a landscaped plane that slopes toward the playground below. This garden forms a green threshold, shielding the home from noise and visual clutter while establishing a calm, contemplative atmosphere. Functionally, it doubles as the heart of the home — a space for rest, play, and family interaction.
The ground level accommodates the playground and a timber veranda that evokes the communal porches of traditional Vietnamese houses. This open platform blurs the boundary between indoor and outdoor life, encouraging children’s play and shared family moments.

Spatial Organization: Light, Air, and Connection
The second floor serves as a semi-public area, featuring a tea room and reception space connected directly to the garden and central void. Operable double-glazed panels filter daylight and ensure privacy while maximizing airflow.
On the third and fourth floors, the family lounge, kitchen, and bedrooms are arranged around the atrium, fostering connection across levels. The façade integrates a dual-layer system of glass and automated louvers, enabling flexible control of sunlight, ventilation, and heat gain.
The fifth floor houses the master suite — a quiet retreat oriented toward both the front façade and the central void. Above, the sixth floor is conceived as an open recreational area featuring a wooden deck, a swimming pool enclosed by greenery for privacy, and a smaller children’s pool.
The seventh floor contains the family’s worship space, designed with wooden screens and sliding glass doors that balance solemnity with openness. The rooftop level accommodates technical functions and a small vegetable garden, offering panoramic views and a tranquil space immersed in nature.

A Contemporary Vietnamese Home
Through its careful layering of spaces, integration of greenery, and passive environmental strategies, HN08 House redefines urban living in Hanoi. The architecture bridges tradition and modernity — merging sustainable design with cultural identity.
The project reflects a broader vision: that architecture, when thoughtfully conceived, can restore harmony between people, nature, and the city. HN08 House is not just a home; it is a living dialogue between the past and the future, between built form and the natural world.
- atrium house design
- biophilic architecture Vietnam
- contemporary house design Vietnam
- courtyard house Vietnam
- eco-friendly homes Hanoi
- family house design Vietnam
- green urban architecture Vietnam
- HN08 House Hanoi
- modern architecture in Asia
- modern Hanoi homes
- modern Vietnamese house
- nature-integrated architecture
- passive design Vietnam
- reconnecting with nature architecture
- sustainable residential design Hanoi
- tropical house design
- tropical modernism Vietnam
- urban greenery architecture
- Vietnamese architecture
- Vietnamese vernacular reinterpretation
Submit your architectural projects
Follow these steps for submission your project. Submission FormLatest Posts
House in Nakano: A 96 m² Tokyo Architecture Marvel by HOAA
Table of Contents Show Introduction: Redefining Urban Living in TokyoThe Design Challenge:...
Bridleway House by Guttfield Architecture
Bridleway House by Guttfield Architecture is a barn-inspired timber extension that reframes...
BINÔME Multi-residence by APPAREIL architecture
Binôme by APPAREIL Architecture is a five-unit residential building that redefines soft...
Between the Playful and the Vintage, Studio KP Arquitetura Transforms a Creative Multifunctional Space
Beyond its aesthetic and symbolic appeal, the project integrates technological solutions for...














































Leave a comment