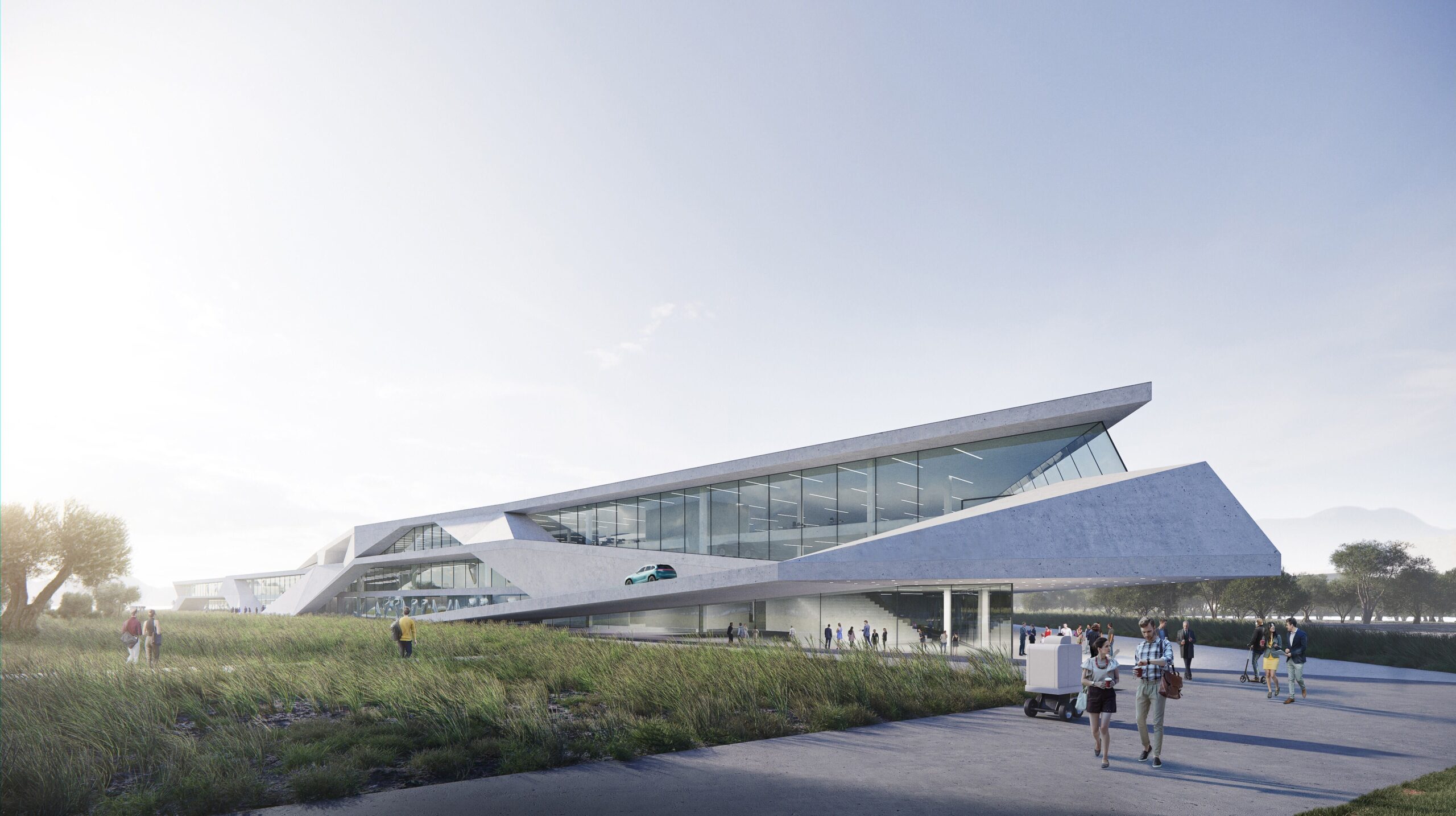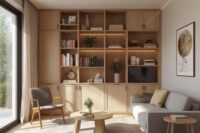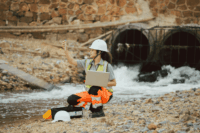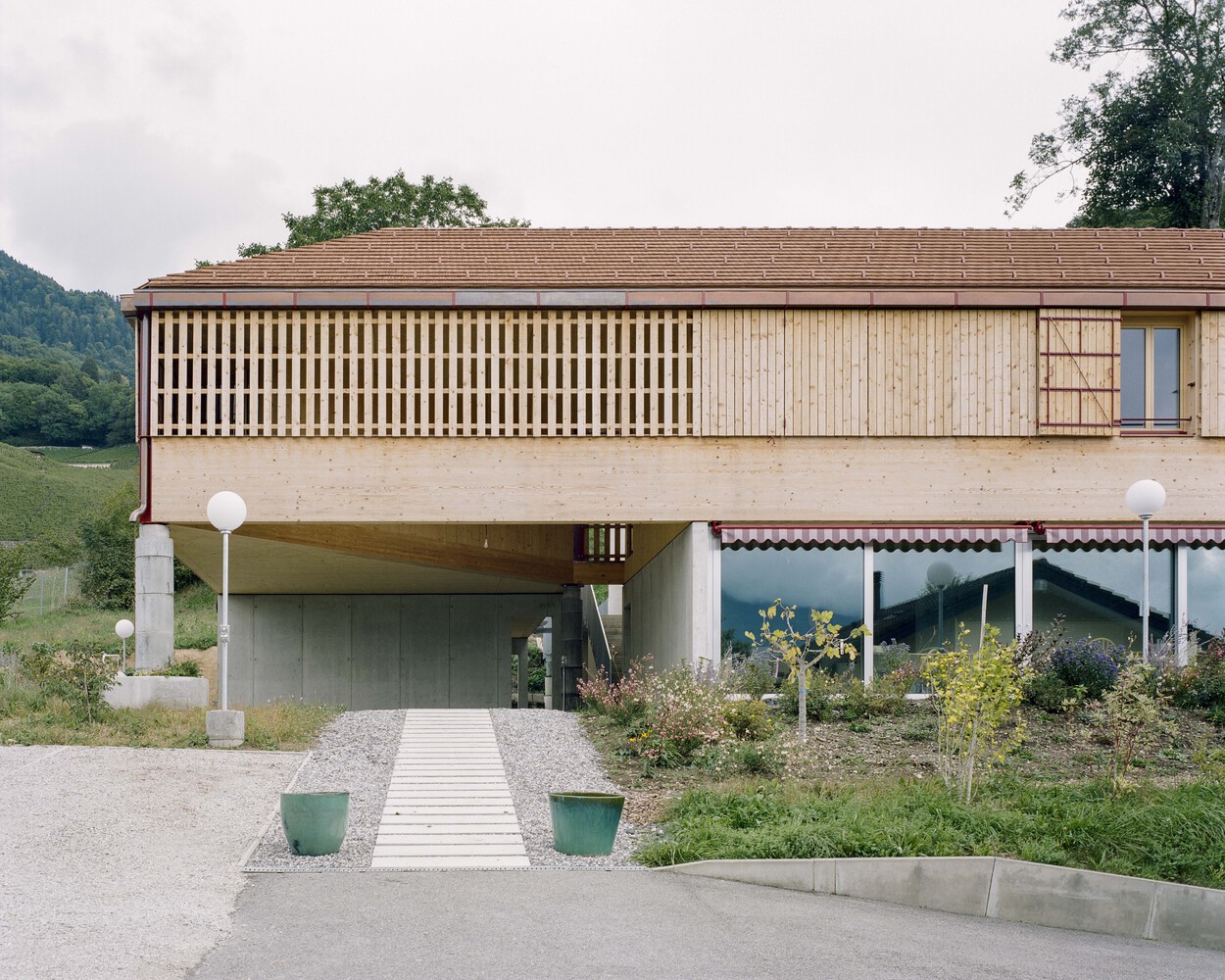- Home
- Articles
- Architectural Portfolio
- Architectral Presentation
- Inspirational Stories
- Architecture News
- Visualization
- BIM Industry
- Facade Design
- Parametric Design
- Career
- Landscape Architecture
- Construction
- Artificial Intelligence
- Sketching
- Design Softwares
- Diagrams
- Writing
- Architectural Tips
- Sustainability
- Courses
- Concept
- Technology
- History & Heritage
- Future of Architecture
- Guides & How-To
- Art & Culture
- Projects
- Interior Design
- Competitions
- Jobs
- Store
- Tools
- More
- Home
- Articles
- Architectural Portfolio
- Architectral Presentation
- Inspirational Stories
- Architecture News
- Visualization
- BIM Industry
- Facade Design
- Parametric Design
- Career
- Landscape Architecture
- Construction
- Artificial Intelligence
- Sketching
- Design Softwares
- Diagrams
- Writing
- Architectural Tips
- Sustainability
- Courses
- Concept
- Technology
- History & Heritage
- Future of Architecture
- Guides & How-To
- Art & Culture
- Projects
- Interior Design
- Competitions
- Jobs
- Store
- Tools
- More

About thirty years ago, the Atabak neighborhood in Tehran suffered wounds that led to fragmentation through highway construction and renovation decisions. In the absence of the social layer of residents, these decisions often take a top-down view or, with the failure of some participatory programs, create more collective discouragement. According to some urban studies, the living conditions in deteriorated houses in the Atabak neighborhood are a story that is not unfamiliar to other areas in Tehran: the growth of defenseless urban lands and leftover spaces like wormy apples lead to emptying of context from within. The project site is located in such a context.


The project demands to design of a space for work + living. Typically, in this type of projects, there is a clear boundary between the two uses (i.e., a space-only forecast for work or a space-only for a living). By mixing them, one inevitably sacrifices the other and diminishes in favor of the other. In the spatial planning of this project, however, we discussed what opportunities would be obtained by softening this border? Possibility to produce a space with an intermediate nature: Semi-private studios with independent external access to training and generate ideas while directly contacting the living space. In this way, in the middle level of the project, units have been produced that have one side of the life zone and the other side of the work zone without conflicting with each other. Another part of the work, which deals with urban and street events such as workshops, selling space, and warehouses, was located on the ground floor and basement. Although, part of the project’s ground floor was considered for local community interactions. More general uses promote security by being located near passages, such as eyes on the street. The roof level was also allocated to a semi-private space for the interactions of the project residents.


Given that the complex users are residents of the Atabak neighborhood with a soft workshop business (Sewing, doll making, leather embroidery, etc.), we asked ourselves how these activities could be made problematic to internalize the architecture and add value to it? So in the next step, we thought about what if to advance the soft construction of the project with them and the agency of the project shared with them? Therefore, the project was provided to users as a platform with columns, floors, vertical accesses, and a mechanical core. Ease of use and assembly of parts also led the project to divide the floor slabs into equal modules (frames). The raw materials of this soft construction are provided to the users, and the project walls are produced with their cooperation. Rails were also installed on the floor and ceiling to make the different moments of the project possible by moving the modules. In this way, the project view reflects the internal view of the complex residents and therefore experiences a higher degree of uniqueness and place attachment. The current facade finishing of the project has been proposed according to the materials available in the context of the Atabak neighborhood. Placing the project in other contexts makes it possible to use pallets that match the materials inside the context.
illustrarch is your daily dose of architecture. Leading community designed for all lovers of illustration and #drawing.
Submit your architectural projects
Follow these steps for submission your project. Submission FormLatest Posts
House in Nakano: A 96 m² Tokyo Architecture Marvel by HOAA
Table of Contents Show Introduction: Redefining Urban Living in TokyoThe Design Challenge:...
Bridleway House by Guttfield Architecture
Bridleway House by Guttfield Architecture is a barn-inspired timber extension that reframes...
Community Housing in Villy by Madeleine architectes & Studio Francois Nantermod
A cooperative housing project in Villy transforms a grandfather’s home into the...
BINÔME Multi-residence by APPAREIL architecture
Binôme by APPAREIL Architecture is a five-unit residential building that redefines soft...




















Leave a comment