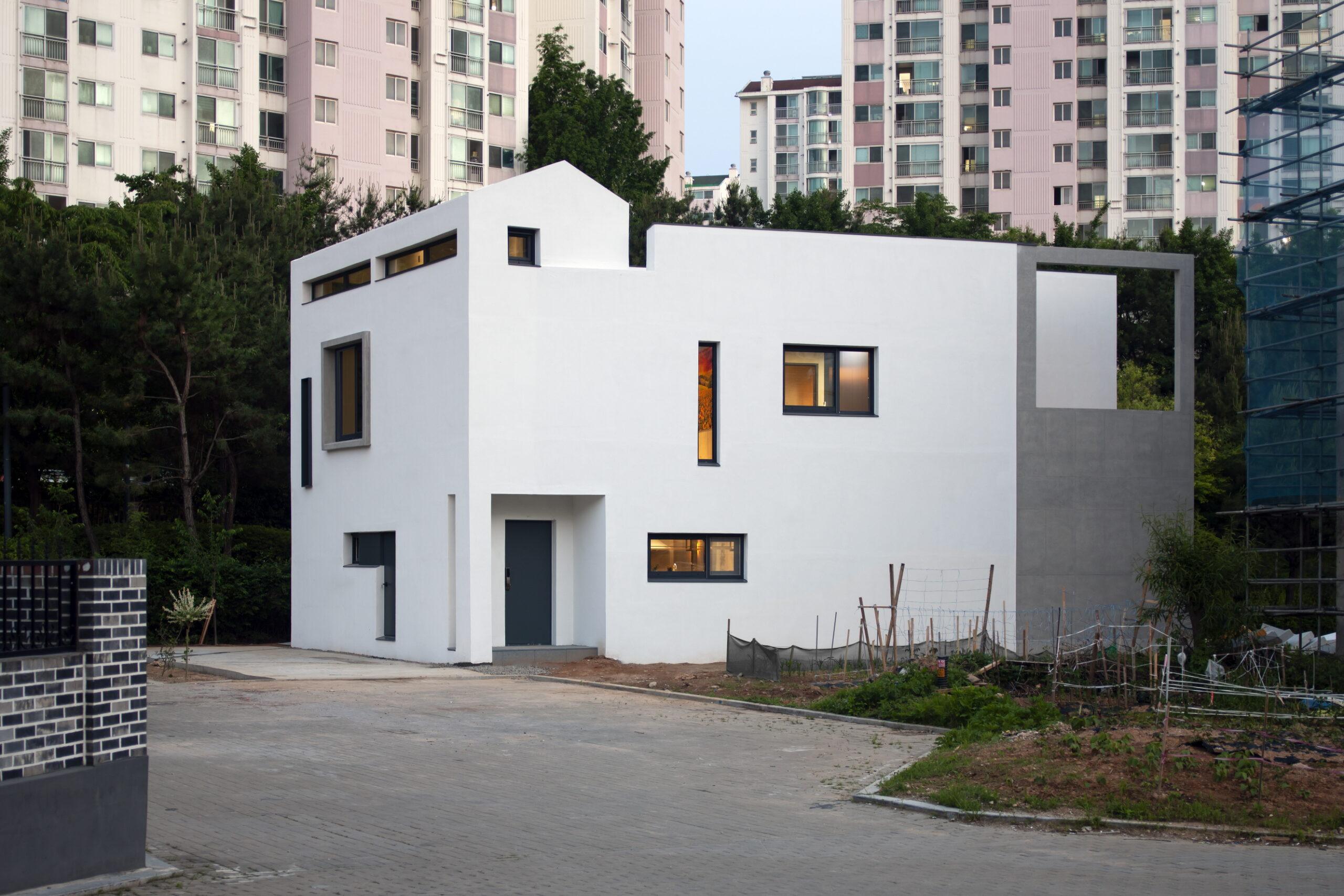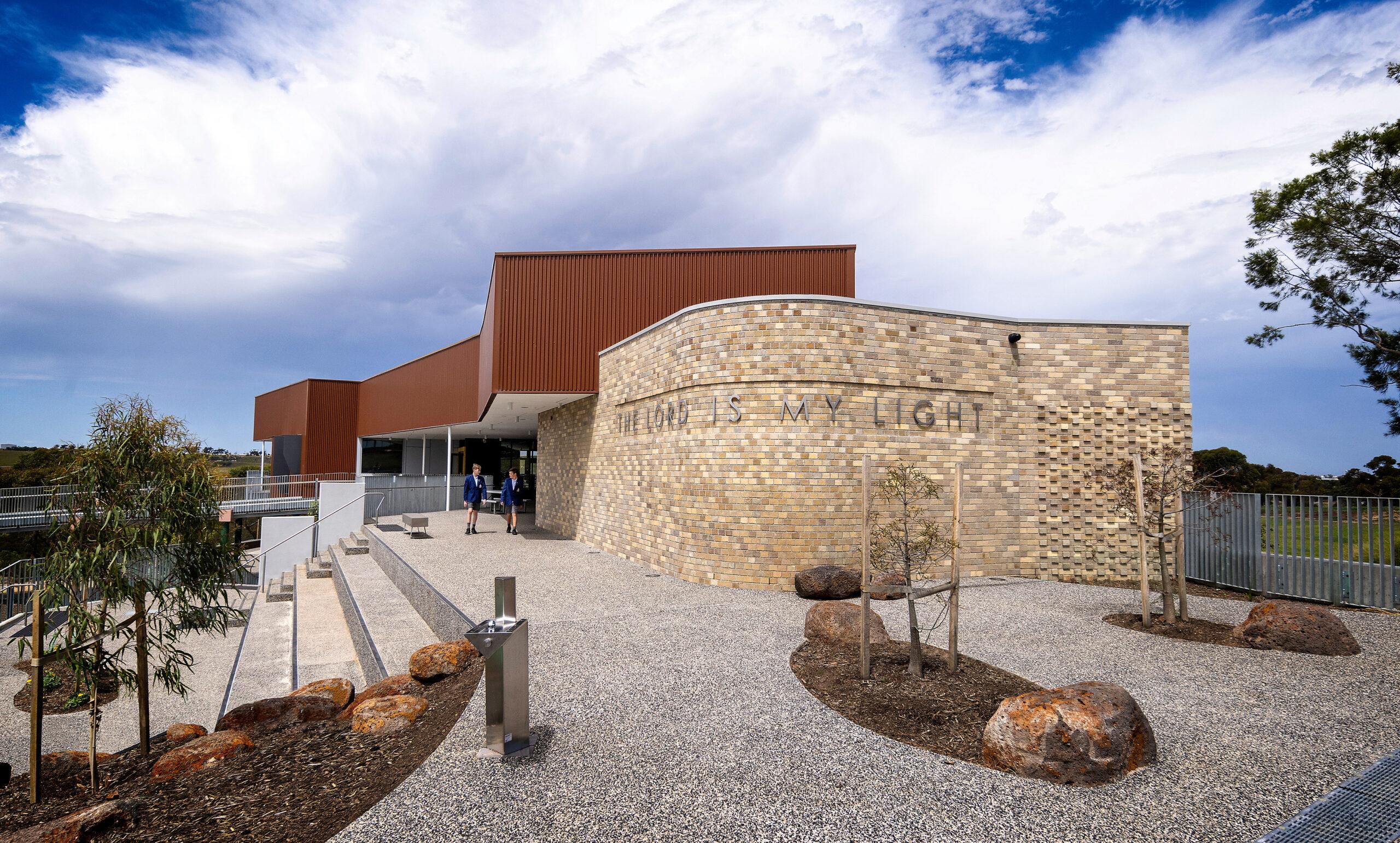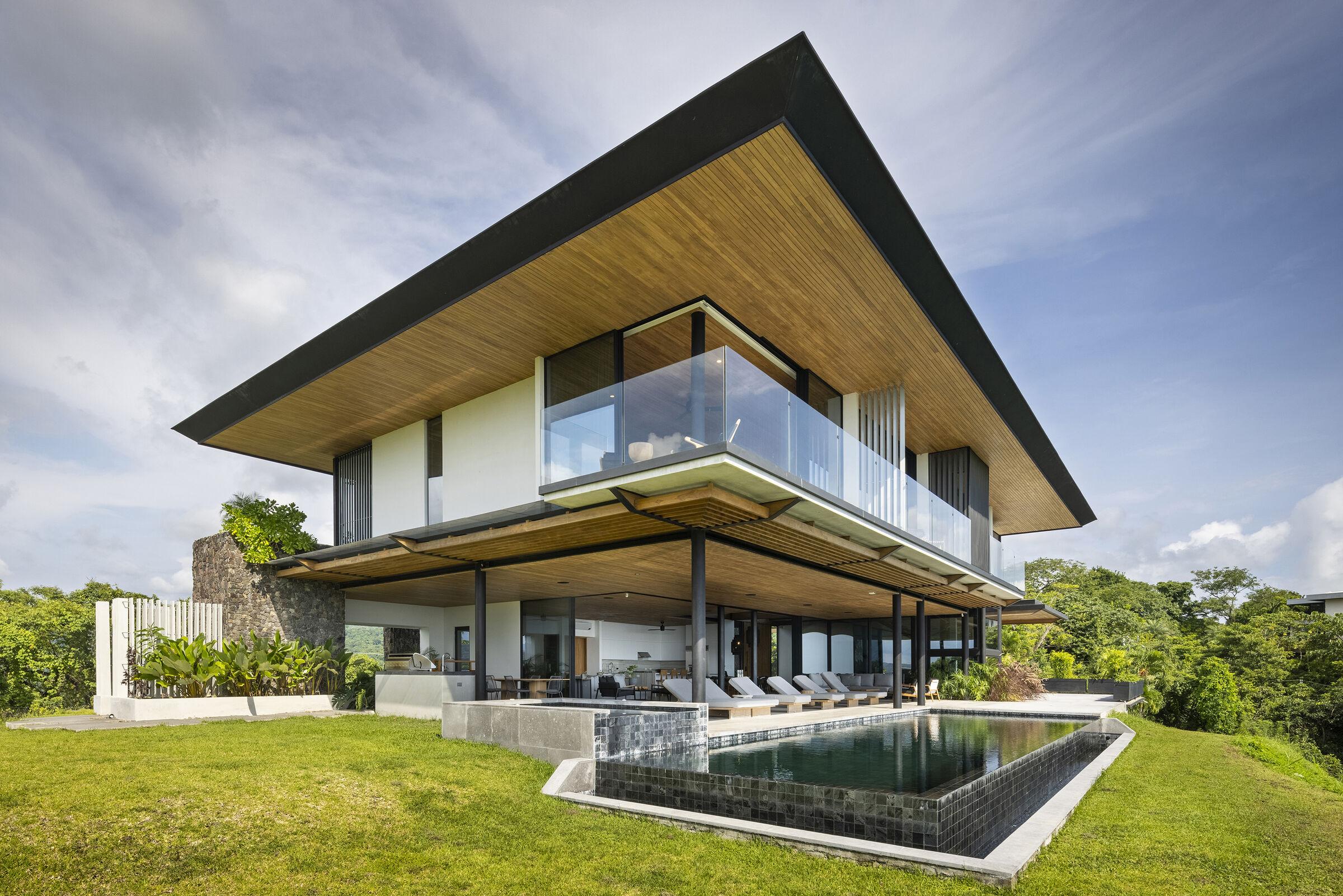- Home
- Articles
- Architectural Portfolio
- Architectral Presentation
- Inspirational Stories
- Architecture News
- Visualization
- BIM Industry
- Facade Design
- Parametric Design
- Career
- Landscape Architecture
- Construction
- Artificial Intelligence
- Sketching
- Design Softwares
- Diagrams
- Writing
- Architectural Tips
- Sustainability
- Courses
- Concept
- Technology
- History & Heritage
- Future of Architecture
- Guides & How-To
- Art & Culture
- Projects
- Interior Design
- Competitions
- Jobs
- Store
- Tools
- More
- Home
- Articles
- Architectural Portfolio
- Architectral Presentation
- Inspirational Stories
- Architecture News
- Visualization
- BIM Industry
- Facade Design
- Parametric Design
- Career
- Landscape Architecture
- Construction
- Artificial Intelligence
- Sketching
- Design Softwares
- Diagrams
- Writing
- Architectural Tips
- Sustainability
- Courses
- Concept
- Technology
- History & Heritage
- Future of Architecture
- Guides & How-To
- Art & Culture
- Projects
- Interior Design
- Competitions
- Jobs
- Store
- Tools
- More
Labyrinthos Living: Crafting Complexity in Modern Architecture

In the realm of Greek mythology, Labyrinthos stands as an intricate structure, a creation of the masterful craftsman Daedalus for King Minos of Crete. The very word “labyrinth” finds its roots in this mythical construct, signifying a place of bewilderment and complexity. Much like life itself, labyrinths evoke feelings of panic and despair, symbolizing a journey where one can lose their sense of direction. It’s within this context that a modern-day labyrinth emerged, not in the mythical Crete but in the form of a unique house designed for a young couple and their two sons.
This labyrinthine abode was conceived to accommodate the diverse preferences and activities of its inhabitants—a vivacious and adventurous wife, indulging in extreme sports, and an introverted husband, finding solace in sports broadcasting. The challenge was to create a space where each family member could pursue their individual activities without interference yet allowing for chance encounters. Drawing inspiration from the composition of a labyrinth seemed only natural.

The architectural puzzle unfolded with five bedrooms, a kitchen, restaurant, living room, hidden yard, and a studio. The design placed rooms of sons and mothers with similar hobbies deep within the first floor, each room harboring a vertically hidden space akin to an attic. Father’s room and the family room, tailored for his solitary hobby enjoyment, found their place on the second floor. A guest room, accessed through an independent staircase, provided privacy for visitors.
Navigating through challenges, the site faced unfavorable lighting conditions from a towering apartment complex to the south and the need to address privacy concerns due to a walkway elevated higher than the house. The irregular shape of the land posed yet another hurdle. Strategic design decisions included a reserved north elevation with necessary openings, and a free-standing wall on the south, serving as a visual barrier while allowing controlled lighting.

The exterior stairs, starting from the ground floor, ascended to the second floor, connected to the rooftop, and seamlessly integrated with the attic, creating multiple routes within and outside the house. The free-standing wall also doubled as a climbing space for children and mothers, enhancing the functionality of the yard. Each family member was allotted their private space—an attic for the children, a garden for the mother, and an independent living room for the father.
The intricate interior, concealed from external view, echoed the concept of a room within a room, a road within a road, and a yard within a yard. Despite its outward complexity, the modern “Labyrinthos” house excelled in providing clear and functional living spaces for its inhabitants.

As towering apartment complexes continue to rise around this labyrinthine dwelling, reminiscent of ancient labyrinths, one can’t help but draw parallels to the explorations of Theseus. In the context of modern Korean apartments, perhaps these structures pose an even more complex labyrinth for those seeking to navigate the intricacies of contemporary living.

Submit your architectural projects
Follow these steps for submission your project. Submission FormLatest Posts
House in Nakano: A 96 m² Tokyo Architecture Marvel by HOAA
Table of Contents Show Introduction: Redefining Urban Living in TokyoThe Design Challenge:...
Bridleway House by Guttfield Architecture
Bridleway House by Guttfield Architecture is a barn-inspired timber extension that reframes...
BINÔME Multi-residence by APPAREIL architecture
Binôme by APPAREIL Architecture is a five-unit residential building that redefines soft...
Between the Playful and the Vintage, Studio KP Arquitetura Transforms a Creative Multifunctional Space
Beyond its aesthetic and symbolic appeal, the project integrates technological solutions for...






















Leave a comment