- Home
- Articles
- Architectural Portfolio
- Architectral Presentation
- Inspirational Stories
- Architecture News
- Visualization
- BIM Industry
- Facade Design
- Parametric Design
- Career
- Landscape Architecture
- Construction
- Artificial Intelligence
- Sketching
- Design Softwares
- Diagrams
- Writing
- Architectural Tips
- Sustainability
- Courses
- Concept
- Technology
- History & Heritage
- Future of Architecture
- Guides & How-To
- Art & Culture
- Projects
- Interior Design
- Competitions
- Jobs
- Store
- Tools
- More
- Home
- Articles
- Architectural Portfolio
- Architectral Presentation
- Inspirational Stories
- Architecture News
- Visualization
- BIM Industry
- Facade Design
- Parametric Design
- Career
- Landscape Architecture
- Construction
- Artificial Intelligence
- Sketching
- Design Softwares
- Diagrams
- Writing
- Architectural Tips
- Sustainability
- Courses
- Concept
- Technology
- History & Heritage
- Future of Architecture
- Guides & How-To
- Art & Culture
- Projects
- Interior Design
- Competitions
- Jobs
- Store
- Tools
- More
The Flowing Garden: A Fusion of Modern Design and Timeless Tradition
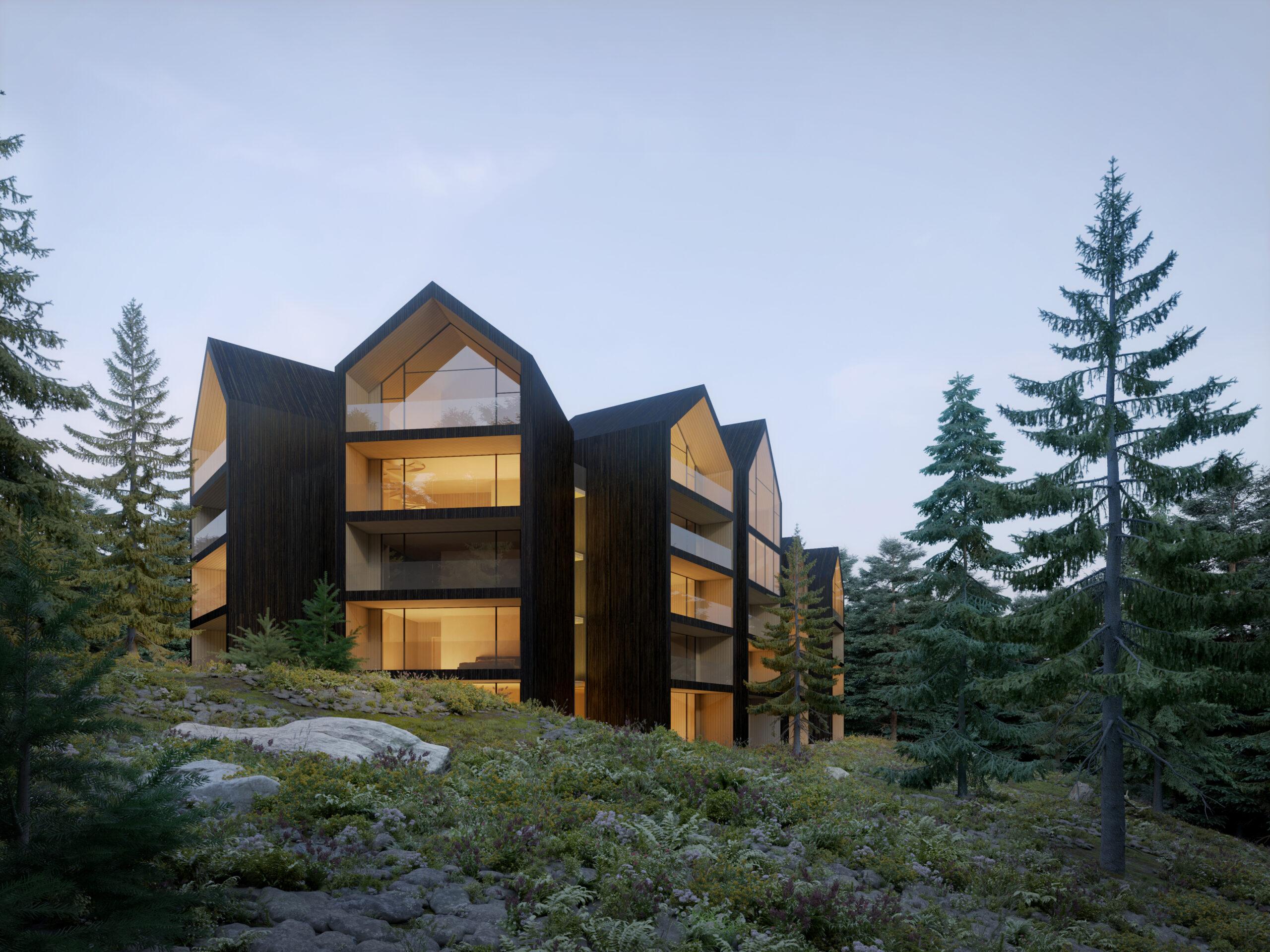
The Flowing Garden presents itself as a fascinating exploration into the utilization of contemporary materials and construction techniques to forge a residential space that effortlessly marries modern stylistic elements with a traditional and spiritual essence. The proprietors of the garden are a pair of brothers, each with their individual familial living spaces, united cohesively through a leisurely common area designed for gatherings, meetings, fitness, and various other activities. Although each section serves distinct purposes, together they meld into a singular, organic whole.

While the southward land provides a scarcely obstructed, albeit mesmerizing view of the ocean, peering through a dense woodland, the remaining three sides of the property lack noteworthy landscapes. Consequently, the design emphasis has been strategically placed on the internal courtyards. These courtyards serve dual purposes: they enhance environmental conditions and artfully create a natural delineation and transition within the space, effectively blurring the demarcations between architecture, interior, and landscape.
An elegantly constructed central pond yard establishes itself firmly between the leisure and residential segments. The residential area is then symmetrically bifurcated into two separate units, thereby generating a ‘negative space’ that naturally crafts a ribbon-like courtyard intertwining between them. Every bedroom is granted its private courtyard, and innovative sunken courtyards ensure that even the subterranean spaces are bathed in natural light and well-ventilated, achieving a spatial quality parallel to that of the ground floor.

Employed primarily due to its suitability for the coastal weather, particularly considering its durability, fair-faced concrete emerges as the chosen building material. Upon unifying and simplifying the materials, an interesting spatial shift occurs: the building, now subdued, allows the space itself to take center stage as the protagonist of the architectural narrative. Once the planting reaches completion, the courtyard space undergoes a fundamental transformation. The concrete walls metamorphose into curtains, dancing with the shadows of the trees. The progressive growth of the vegetation concurrently weaves a tangible link between time and memory, aligning seamlessly with the owners’ aspirations of bequeathing this space to ensuing generations, thereby also embodying an exemplary model of ecological sustainability.
In summary, The Flowing Garden, while epitomizing modern design and construction methodologies, retains a deeply rooted connection to traditional and spiritual elements. Through thoughtful design, meticulous planning, and a harmonious blend of materials, the space navigates between being a backdrop and the main character in its own narrative. It stands as a testament to architectural ingenuity and the potential for modern spaces to forge meaningful connections through time, ensuring that the echo of its creation is felt by generations to come.

Submit your architectural projects
Follow these steps for submission your project. Submission FormLatest Posts
BINÔME Multi-residence by APPAREIL architecture
Binôme by APPAREIL Architecture is a five-unit residential building that redefines soft...
Between the Playful and the Vintage, Studio KP Arquitetura Transforms a Creative Multifunctional Space
Beyond its aesthetic and symbolic appeal, the project integrates technological solutions for...
An Experimental Renewal of Mountain Architecture: Valley Homestay in Linggen Village
In Zhejiang’s Linggen Village, a forgotten mountain building has been reimagined into...
James Baldwin Media Library and Refugee House by associer
In Paris’s 19th arrondissement, Atelier Associer has reimagined a 1970s secondary school...





















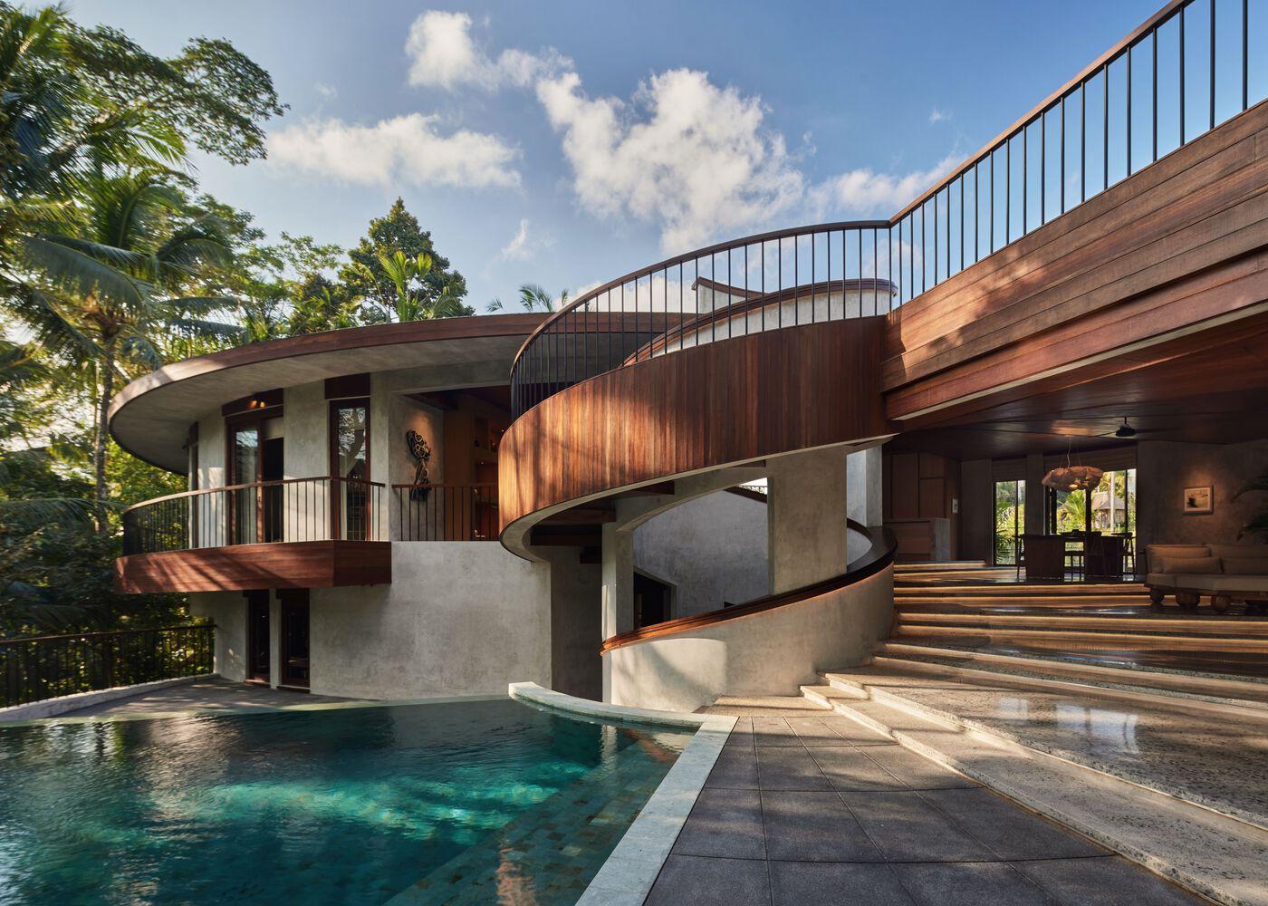
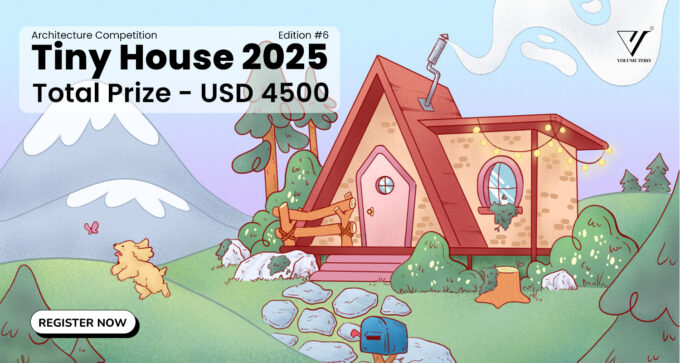

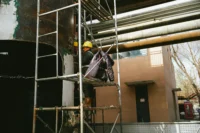
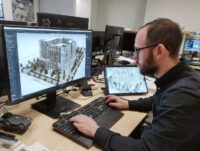


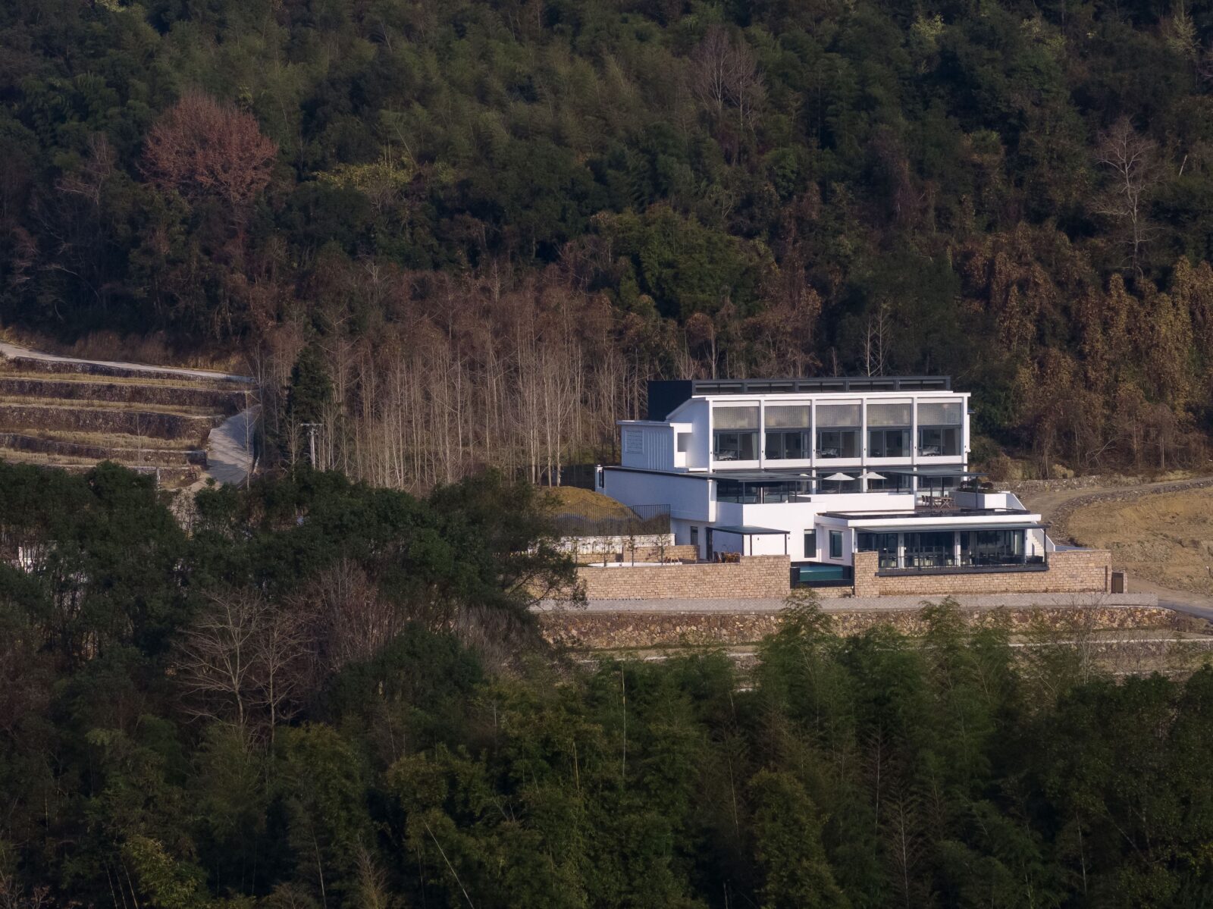
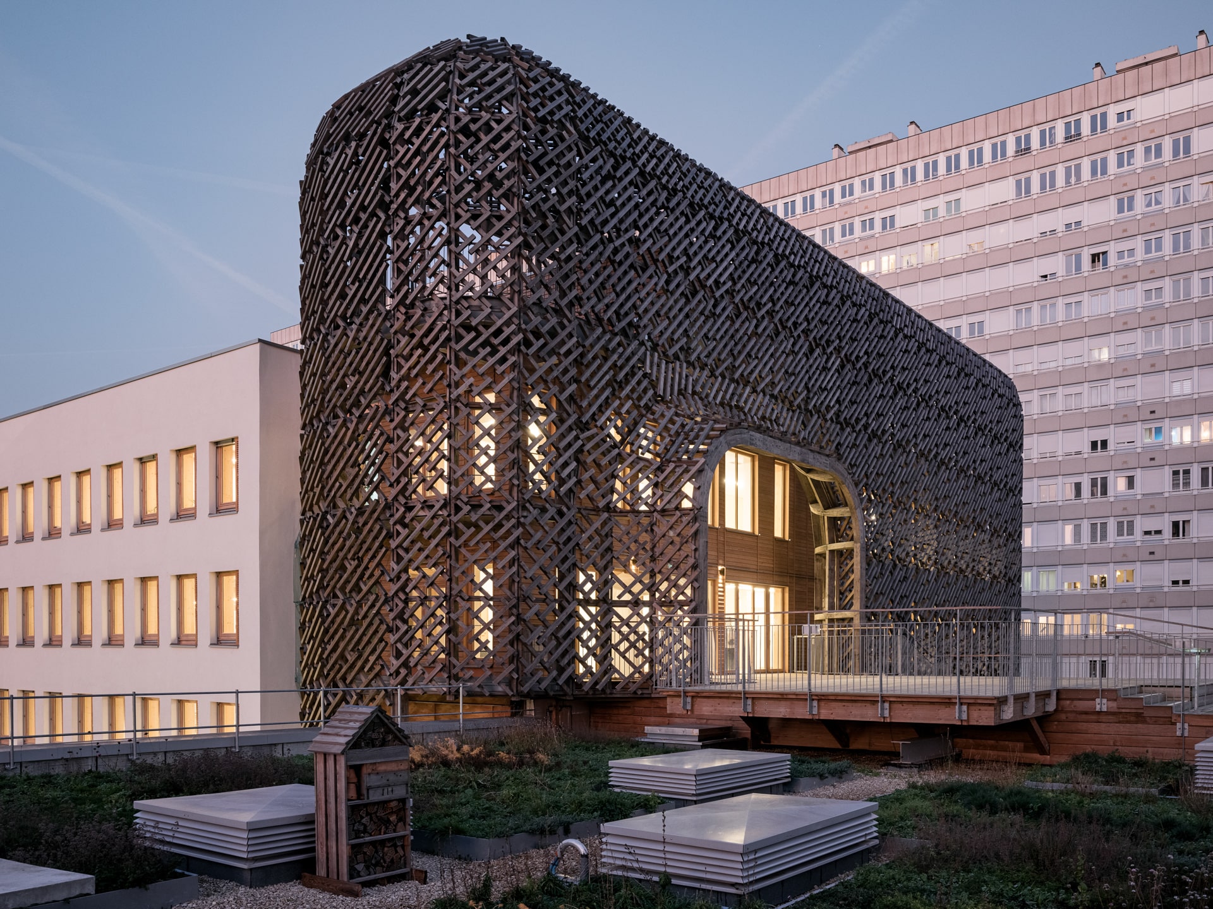
Leave a comment