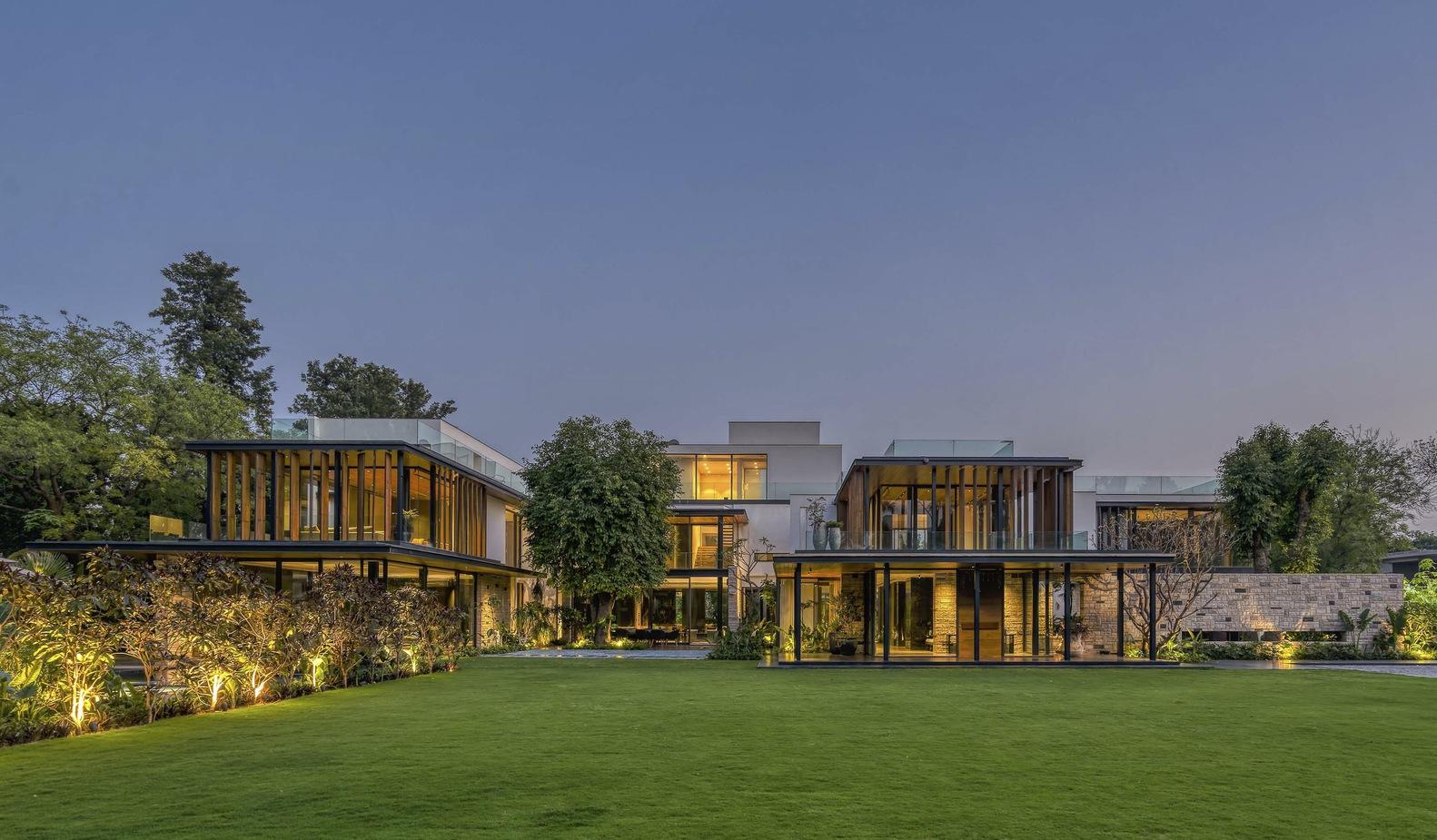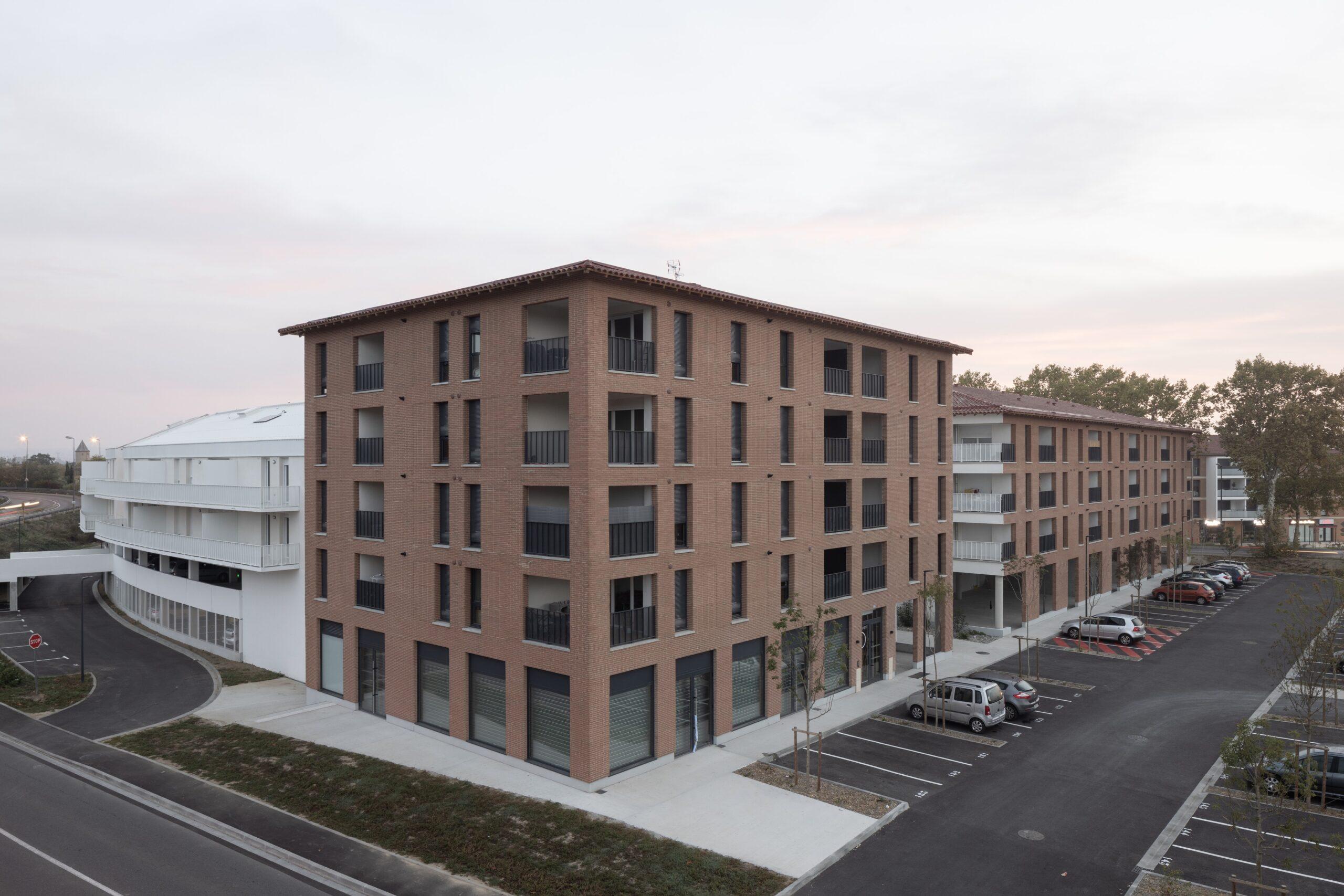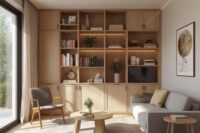- Home
- Articles
- Architectural Portfolio
- Architectral Presentation
- Inspirational Stories
- Architecture News
- Visualization
- BIM Industry
- Facade Design
- Parametric Design
- Career
- Landscape Architecture
- Construction
- Artificial Intelligence
- Sketching
- Design Softwares
- Diagrams
- Writing
- Architectural Tips
- Sustainability
- Courses
- Concept
- Technology
- History & Heritage
- Future of Architecture
- Guides & How-To
- Art & Culture
- Projects
- Interior Design
- Competitions
- Jobs
- Store
- Tools
- More
- Home
- Articles
- Architectural Portfolio
- Architectral Presentation
- Inspirational Stories
- Architecture News
- Visualization
- BIM Industry
- Facade Design
- Parametric Design
- Career
- Landscape Architecture
- Construction
- Artificial Intelligence
- Sketching
- Design Softwares
- Diagrams
- Writing
- Architectural Tips
- Sustainability
- Courses
- Concept
- Technology
- History & Heritage
- Future of Architecture
- Guides & How-To
- Art & Culture
- Projects
- Interior Design
- Competitions
- Jobs
- Store
- Tools
- More
The Portico House: Where Modern Living Meets Serene Greenery

Situated on a 1-acre plot of land, the Portico House revolves around the presence of two majestic Jamun trees. These ancient trees take center stage in the overall design of the house, giving rise to two distinct courtyards: the East Court and the West Court. The East Court, a vibrant and festive space, is flanked by the house’s public areas, including formal and informal lounges, the entry lobby, and a puja room. In contrast, the West Court serves as a private sanctuary within the property.

Both the master bedroom on both floors, a master den, and a guest bedroom open up to the serene West Court. To ensure privacy and create a sense of direction, a long feature wall clad in limestone extends outward from the entry lobby, separating the West Court from the adjacent drive court.

The Portico House gracefully embraces the lush canopy of the twin Jamun trees, seamlessly connecting the indoor and outdoor spaces through floor-to-ceiling glass elements. Along the edges of the tree-facing rooms, the design incorporates a continuous portico, which provides deep shaded terraces and porches. These porticos feature custom-made mild steel ‘H’ columns and hardwood-clad fins, adding a refined rhythm to the exterior façade. The same Portico design element extends to the welcoming entry patio, where the closely spaced and repetitive steel columns pay homage to traditional trabeated Indian architecture.

In response to the Sawhney family’s design preferences, the double-height informal lounge takes a central position overlooking the vibrant East Court, offering breathtaking views of the full canopy of the Jamun tree. Upstairs, an exceptional feature awaits with a peninsula-like lounge that extends outward, providing panoramic views from all three sides. The upper lounge, along with its 14-foot deep covered terrace, offers an immersive experience that brings the two magnificent Jamun trees into a single, harmonious setting.
The interior of the Portico House is a testament to the meticulous fusion of modernity and tradition. The design team has carefully selected materials and finishes that reflect the natural elegance of the surrounding environment. Inside, the spaces are bathed in natural light, creating a warm and inviting atmosphere. The use of local stones, rich woods, and bespoke furniture not only enhances the aesthetic appeal but also ensures a tactile experience that is in sync with the lush greenery outside. This thoughtful interior design strategy extends to even the smallest details, ensuring a cohesive and harmonious living space that resonates with the tranquility of the courtyards.

Sustainability was a key consideration in the design of the Portico House. The positioning of the house and the courtyards were strategically planned to optimize natural ventilation and reduce reliance on artificial cooling. The large overhangs of the portico and the dense foliage of the Jamun trees provide ample shade, keeping the house cool even during the hottest months. Rainwater harvesting and solar panels further contribute to the house’s eco-friendly footprint. This commitment to sustainable design principles not only reduces the environmental impact but also creates a comfortable and cost-effective living environment for the Sawhney family.
The landscape design of the Portico House plays a crucial role in linking the architecture with the natural environment. The courtyards, with their carefully curated plantings, provide a serene and lush setting that enhances the connection to nature. The integration of water features in the landscape adds a sense of calm and tranquility, creating spaces for relaxation and contemplation. The landscape design not only complements the architecture but also serves as an extension of the living spaces, blurring the lines between indoors and outdoors and enriching the overall living experience at the Portico House.

Submit your architectural projects
Follow these steps for submission your project. Submission FormLatest Posts
House in Nakano: A 96 m² Tokyo Architecture Marvel by HOAA
Table of Contents Show Introduction: Redefining Urban Living in TokyoThe Design Challenge:...
Bridleway House by Guttfield Architecture
Bridleway House by Guttfield Architecture is a barn-inspired timber extension that reframes...
BINÔME Multi-residence by APPAREIL architecture
Binôme by APPAREIL Architecture is a five-unit residential building that redefines soft...
Between the Playful and the Vintage, Studio KP Arquitetura Transforms a Creative Multifunctional Space
Beyond its aesthetic and symbolic appeal, the project integrates technological solutions for...



























Leave a comment