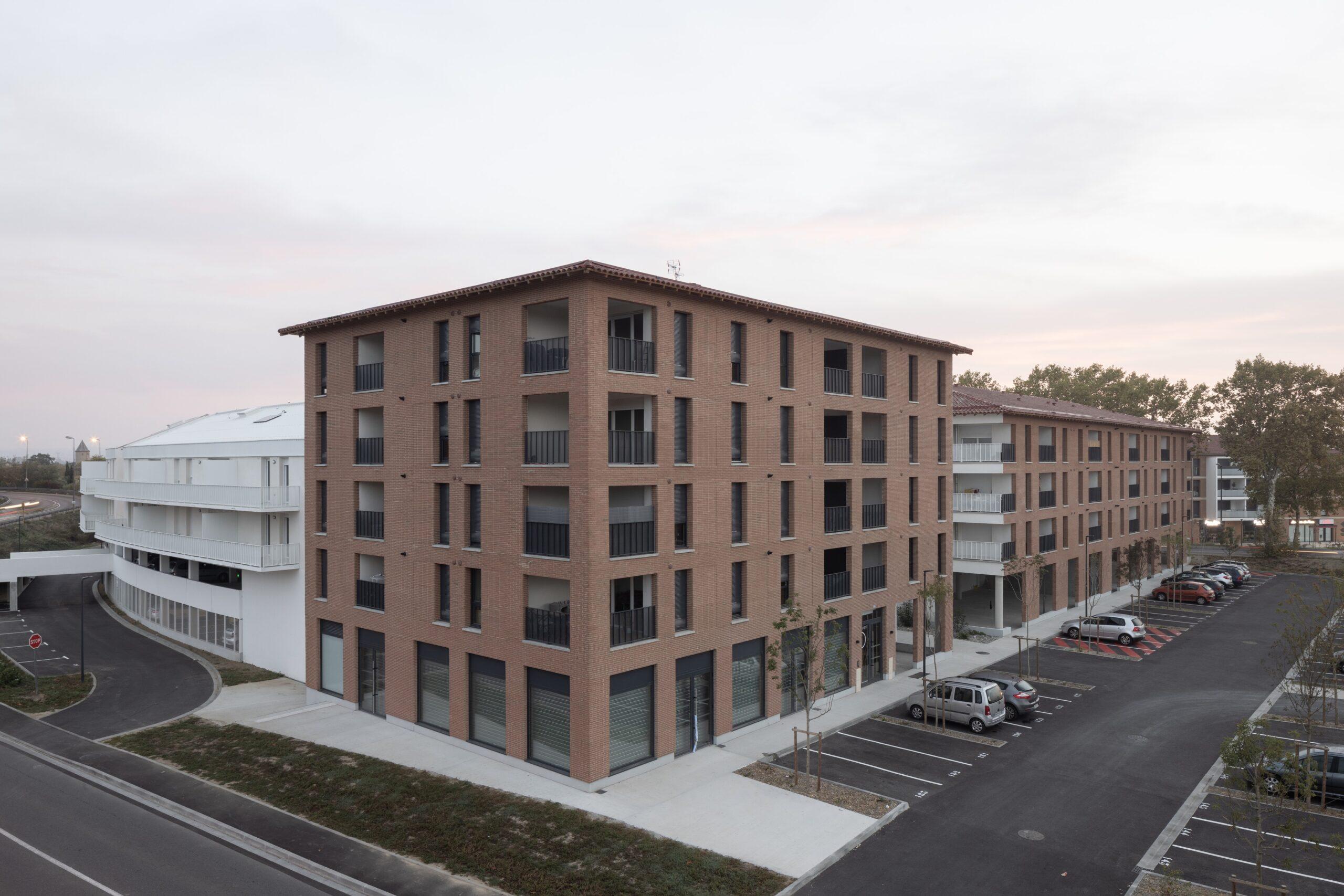- Home
- Articles
- Architectural Portfolio
- Architectral Presentation
- Inspirational Stories
- Architecture News
- Visualization
- BIM Industry
- Facade Design
- Parametric Design
- Career
- Landscape Architecture
- Construction
- Artificial Intelligence
- Sketching
- Design Softwares
- Diagrams
- Writing
- Architectural Tips
- Sustainability
- Courses
- Concept
- Technology
- History & Heritage
- Future of Architecture
- Guides & How-To
- Art & Culture
- Projects
- Interior Design
- Competitions
- Jobs
- Store
- Tools
- More
- Home
- Articles
- Architectural Portfolio
- Architectral Presentation
- Inspirational Stories
- Architecture News
- Visualization
- BIM Industry
- Facade Design
- Parametric Design
- Career
- Landscape Architecture
- Construction
- Artificial Intelligence
- Sketching
- Design Softwares
- Diagrams
- Writing
- Architectural Tips
- Sustainability
- Courses
- Concept
- Technology
- History & Heritage
- Future of Architecture
- Guides & How-To
- Art & Culture
- Projects
- Interior Design
- Competitions
- Jobs
- Store
- Tools
- More
Le XV: An Urban Revitalization at the Southern Gateway

Situated between the Paris route and the St Caprais path, parallel to the railway, the project site claims a pivotal spot at the southern gateway to the town. Currently a casual parking spot for the railway station, it neighbors the upcoming station plaza and confronts the grain silo parking initiative.
This endeavor is predominantly an urban one, tasked with facilitating a seamless transition between the station plaza and the village’s historic core. The Paris route, once a national road and now a key thoroughfare traversing Saint-Jory, is lined with towering plane trees at the town’s entrance. Consequently, buildings are deliberately positioned along this route, ensuring alignment and providing structure to the road, and more crucially, to the town’s entrance. The constructed volume perpetuates perpendicularly at the plot’s corner, giving form to an urban frontage on the forthcoming square, which is poised to evolve into a bustling, spirited space given its future role as the primary communication hub of the station, with a multimodal hub also in the pipeline. On the side of St Caprais road, a more adaptable volume adheres to the road’s curvature, enveloping the internal garden. Intervals in the volumes serve to visually scale down buildings, infusing rhythm and crafting viewpoints toward the inner garden.

The architectural designs echo the urban tissue characteristics of St-Jory, with the project’s rooftop ridges being arrayed along the primary axis to forge architectural and visual coherence. Intervals within the buildings forge a link from the public park to existing urban pathways. The Paris route thus offers vistas into the internal garden.
Such gaps in construction also enhance spatial attributes and dual orientations, unveiling tangible pedestrian pathways between urban areas and the expansive park. Prioritizing natural light has been pivotal in conceptualizing the project’s overall volume.

At the project’s heart, a sizable public park is envisaged, destined to be turned over to the municipality. Pedestrian-friendly, it provides a connection to the station square and also constitutes the primary access point for residential stairwells. These verdant, planted areas are communal spaces that foster social interactions among inhabitants. Furthermore, the public park is engineered to handle water retention on the plot.
In essence, the project shapes a well-ordered entrance to the city, delineating urban space whilst concurrently crafting a landscaped public garden. Not only a green urban oasis for future dwellers, but the park also serves the wider populace of St-Jory.

The design philosophy of this project places a strong emphasis on integrating the new development with the existing urban fabric of Saint-Jory. The buildings are thoughtfully positioned to ensure they complement and enhance the town’s character. The mix of residential and communal spaces within the project is carefully planned to add vibrancy and life to the area. This approach not only addresses the immediate needs of the community but also considers the long-term urban development of Saint-Jory, ensuring that the project contributes positively to the town’s growth and evolution.
Environmental sustainability is a key aspect of the project, with green building practices being implemented throughout. The choice of materials, the incorporation of energy-efficient systems, and the inclusion of green spaces are all reflective of a commitment to eco-friendly development. The project aims to not just provide new residential and communal spaces but to do so in a manner that is respectful of the environment. This sustainable approach not only benefits current residents but also sets a precedent for future developments in Saint-Jory.

Finally, the project plays a crucial role in enhancing the connectivity of Saint-Jory. By creating new pedestrian pathways and linking key areas such as the station square and the historic core, the development improves the overall accessibility of the town. This enhancement of urban mobility is essential in catering to the needs of a growing population, making Saint-Jory a more livable and connected town. The project, thus, goes beyond mere architectural development; it is a comprehensive urban intervention that addresses various aspects of city living, from environmental sustainability to urban connectivity and community building.

Submit your architectural projects
Follow these steps for submission your project. Submission FormLatest Posts
House in Nakano: A 96 m² Tokyo Architecture Marvel by HOAA
Table of Contents Show Introduction: Redefining Urban Living in TokyoThe Design Challenge:...
Bridleway House by Guttfield Architecture
Bridleway House by Guttfield Architecture is a barn-inspired timber extension that reframes...
BINÔME Multi-residence by APPAREIL architecture
Binôme by APPAREIL Architecture is a five-unit residential building that redefines soft...
Between the Playful and the Vintage, Studio KP Arquitetura Transforms a Creative Multifunctional Space
Beyond its aesthetic and symbolic appeal, the project integrates technological solutions for...


























Leave a comment