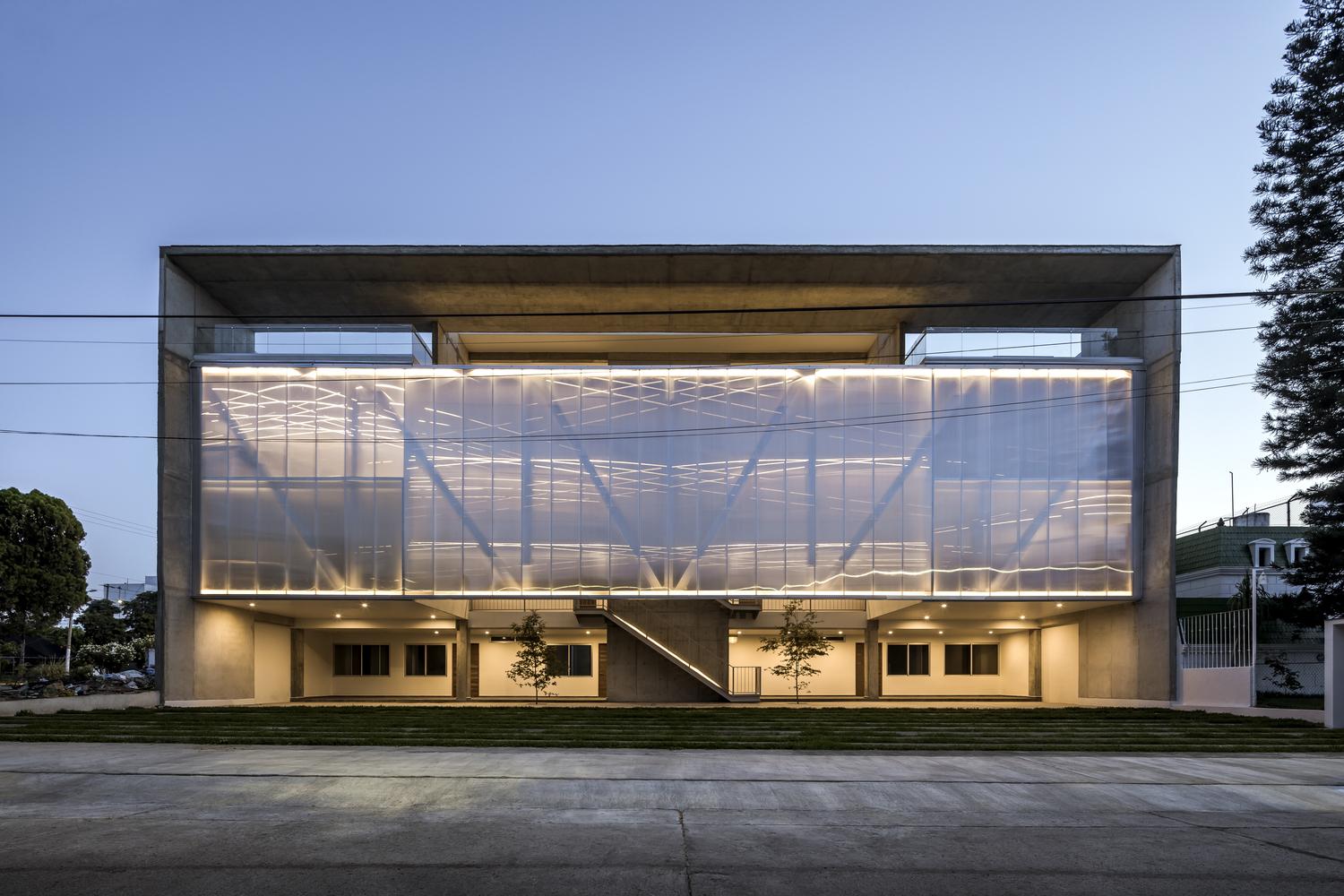- Home
- Articles
- Architectural Portfolio
- Architectral Presentation
- Inspirational Stories
- Architecture News
- Visualization
- BIM Industry
- Facade Design
- Parametric Design
- Career
- Landscape Architecture
- Construction
- Artificial Intelligence
- Sketching
- Design Softwares
- Diagrams
- Writing
- Architectural Tips
- Sustainability
- Courses
- Concept
- Technology
- History & Heritage
- Future of Architecture
- Guides & How-To
- Art & Culture
- Projects
- Interior Design
- Competitions
- Jobs
- Store
- Tools
- More
- Home
- Articles
- Architectural Portfolio
- Architectral Presentation
- Inspirational Stories
- Architecture News
- Visualization
- BIM Industry
- Facade Design
- Parametric Design
- Career
- Landscape Architecture
- Construction
- Artificial Intelligence
- Sketching
- Design Softwares
- Diagrams
- Writing
- Architectural Tips
- Sustainability
- Courses
- Concept
- Technology
- History & Heritage
- Future of Architecture
- Guides & How-To
- Art & Culture
- Projects
- Interior Design
- Competitions
- Jobs
- Store
- Tools
- More
An Architectural Harmony: The Multifunctional Canvas House

Located in Soi Lat Phrao 26, amidst towering condos, the Canvas House occupies a 360-square-meter plot with a 900-square-meter living space.
The homeowner desired a multifunctional space comprising a dance studio, a filming space, and their personal quarters. Ensuring privacy while distinguishing each function, the design incorporates a tall white wall, offering seclusion from neighboring homes and integrating effortlessly with the environment.

The home’s design ensures that public and private areas, though distinct, flow together. The use of doorless entries melds them with the walls, ensuring only those inside discern the connections behind them. The Canvas House aligns to the property’s right, leaving ample space on the left for greenery, beautifully integrating with the environment. Its design clearly demarcates each floor’s purpose. The ground level features a photo studio characterized by its airy ambiance, illuminated from above by panel lights. This floor also conceals a kitchen and lounge connecting to the studio.

An outdoor staircase leads to the first floor, home to a dance practice space. Adjacent is a vast waiting zone alongside a facade cleverly hiding unsightly external wires. This level also houses a hidden entry to a workspace, fostering collaboration between teams from both areas.

The owner’s personal sanctuary is on the third floor, complete with a compact courtyard linking effortlessly to the fourth. The highest floor exudes exclusivity, reminiscent of a luxe penthouse. The master suite offers stunning treetop vistas, and a tranquil poolside lounge presents the most spectacular panorama of the city bathed in the sunset’s golden glow.

The Canvas House’s architectural design is a masterclass in balancing form and function, weaving artistic elements into its practical spaces. The dance studio, for instance, features a full-length mirror wall that enhances the spaciousness and aesthetic appeal, while also serving as a critical tool for dancers. The filming space, with its soundproofing and state-of-the-art lighting, transforms into a professional environment that meets the specific needs of content creators. Each element of the design, from the placement of windows to the choice of materials, has been carefully considered to create a space that is both beautiful and highly functional.
Sustainability and energy efficiency were also key considerations in the design of the Canvas House. The building utilizes passive cooling techniques, reducing the need for air conditioning despite the warm climate. Large windows and strategically placed skylights allow for ample natural light, minimizing electricity use during the day. Rainwater harvesting systems and energy-efficient appliances further contribute to the home’s environmental responsibility. These features demonstrate how modern urban homes can be designed in a way that is both eco-friendly and aesthetically pleasing.
The Canvas House stands as a testament to urban revitalization and creative use of space in densely populated areas. The design’s ingenious use of vertical space, integrating multiple functions within a limited footprint, sets a precedent for future urban homes. It showcases how innovative architecture can transform a modest plot into a multifaceted living space that caters to the diverse needs of its inhabitants. The Canvas House is not just a home; it is a blueprint for the future of urban living, where space is utilized creatively to foster both personal expression and environmental sustainability.

Submit your architectural projects
Follow these steps for submission your project. Submission FormLatest Posts
House in Nakano: A 96 m² Tokyo Architecture Marvel by HOAA
Table of Contents Show Introduction: Redefining Urban Living in TokyoThe Design Challenge:...
Bridleway House by Guttfield Architecture
Bridleway House by Guttfield Architecture is a barn-inspired timber extension that reframes...
BINÔME Multi-residence by APPAREIL architecture
Binôme by APPAREIL Architecture is a five-unit residential building that redefines soft...
Between the Playful and the Vintage, Studio KP Arquitetura Transforms a Creative Multifunctional Space
Beyond its aesthetic and symbolic appeal, the project integrates technological solutions for...









































Leave a comment