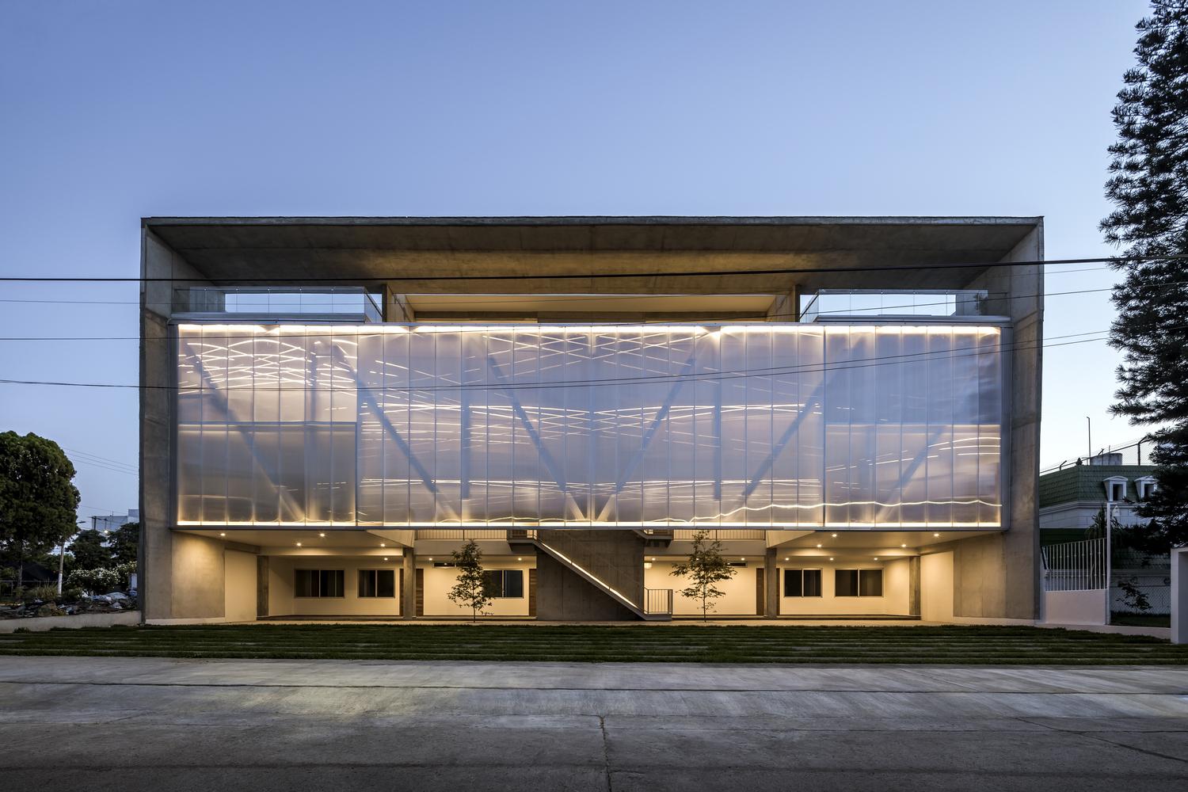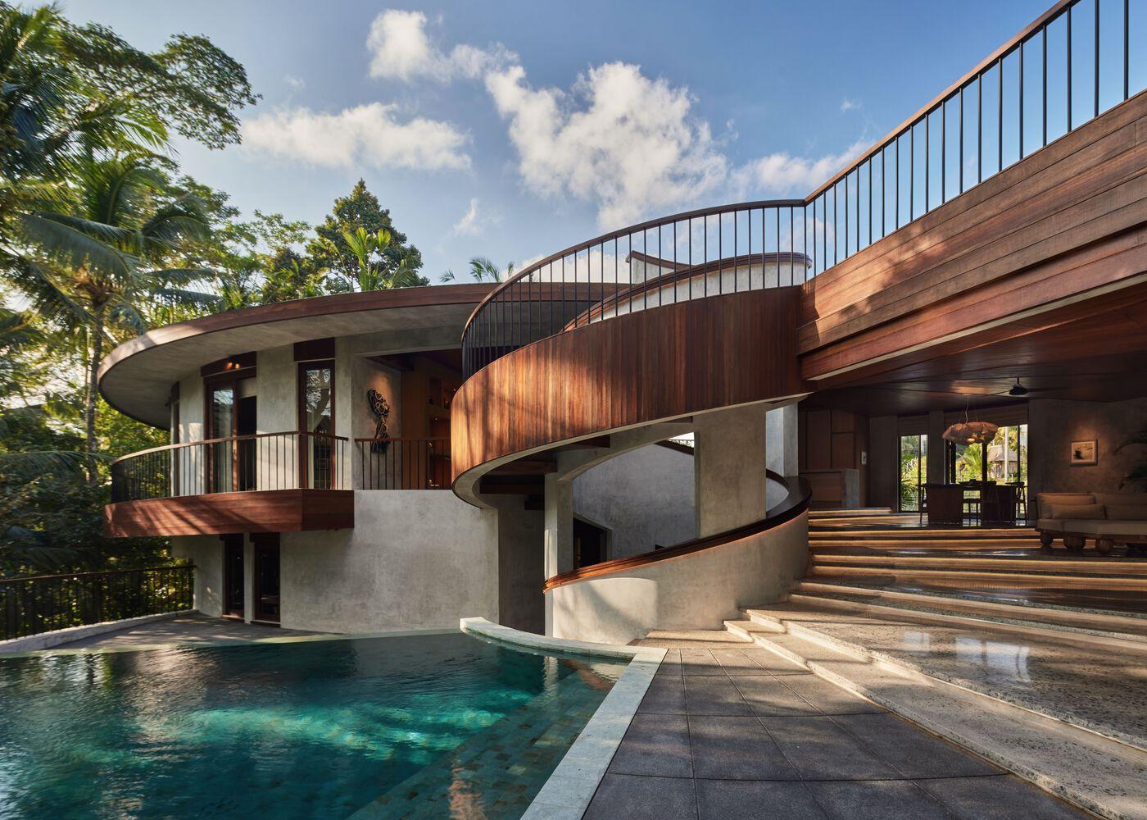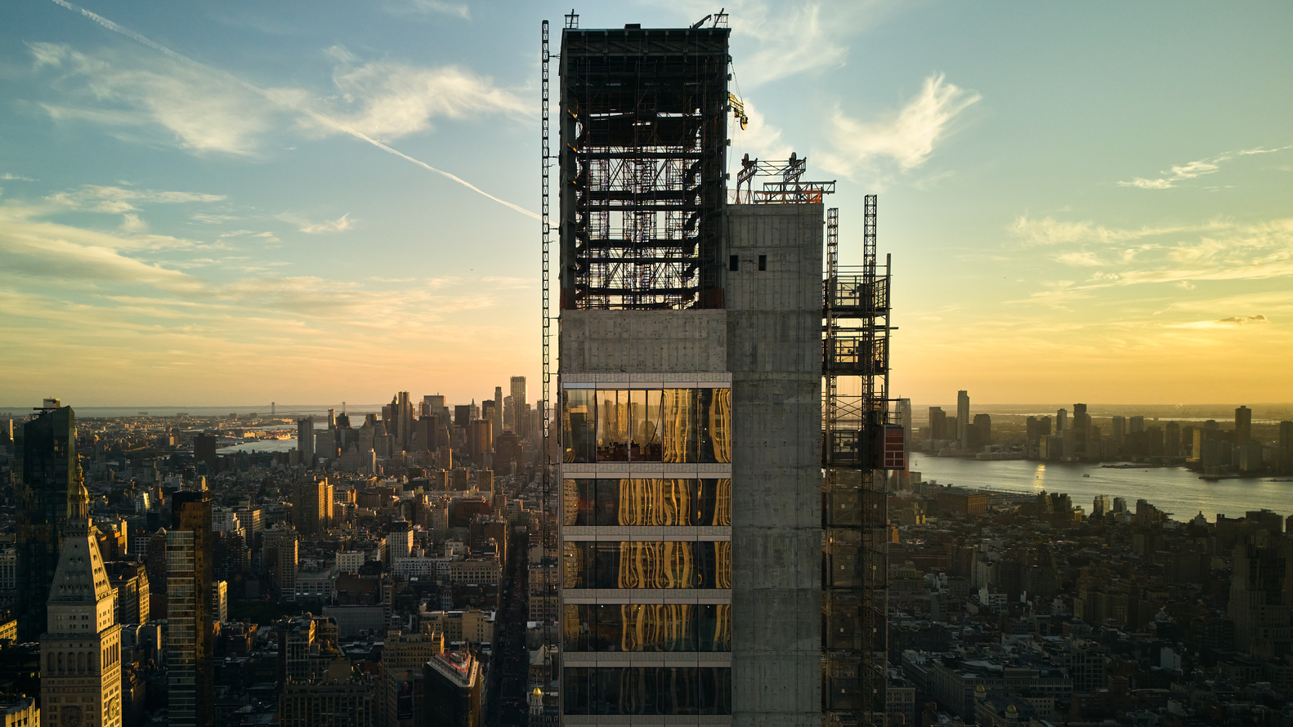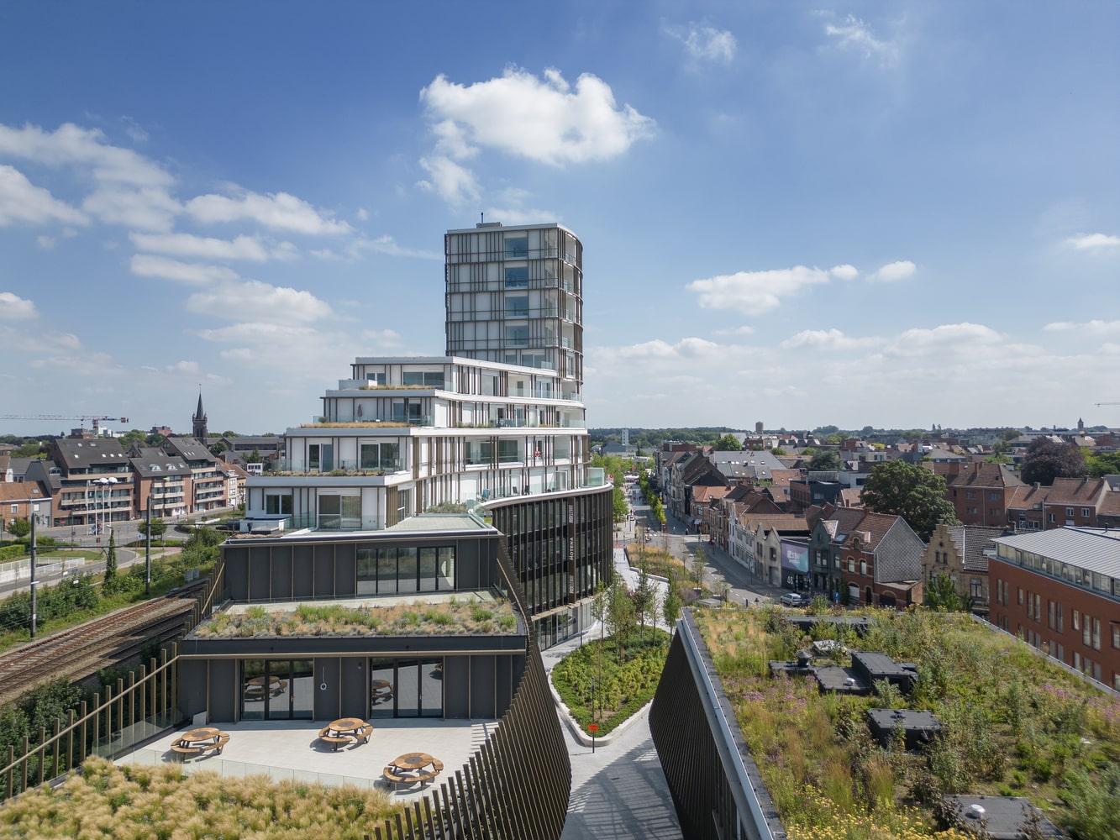- Home
- Articles
- Architectural Portfolio
- Architectral Presentation
- Inspirational Stories
- Architecture News
- Visualization
- BIM Industry
- Facade Design
- Parametric Design
- Career
- Landscape Architecture
- Construction
- Artificial Intelligence
- Sketching
- Design Softwares
- Diagrams
- Writing
- Architectural Tips
- Sustainability
- Courses
- Concept
- Technology
- History & Heritage
- Future of Architecture
- Guides & How-To
- Art & Culture
- Projects
- Interior Design
- Competitions
- Jobs
- Store
- Tools
- More
- Home
- Articles
- Architectural Portfolio
- Architectral Presentation
- Inspirational Stories
- Architecture News
- Visualization
- BIM Industry
- Facade Design
- Parametric Design
- Career
- Landscape Architecture
- Construction
- Artificial Intelligence
- Sketching
- Design Softwares
- Diagrams
- Writing
- Architectural Tips
- Sustainability
- Courses
- Concept
- Technology
- History & Heritage
- Future of Architecture
- Guides & How-To
- Art & Culture
- Projects
- Interior Design
- Competitions
- Jobs
- Store
- Tools
- More
Bridging Old and New: A Contemporary Residential Revelation

Guadalajara is a burgeoning city experiencing a surge in urban expansion and increasing property valuations in the downtown area, there’s an innovative initiative that is keen on intensifying urban density without compromising on aesthetics or community values.
Historically, this plot was home to two separate dwellings, which over time became outdated and were subsequently razed. Recognizing the potential of the site amidst the city’s growth, the vision was to replace the previous structures with a more ambitious and vertically aligned four-story residential edifice, reflecting the needs and aspirations of the modern family unit.

The design philosophy was twofold: first, to infuse a fresh and contemporary architectural expression that diverged from the conventional structures in the area, and second, to ensure that this modernism did not overshadow or feel incongruent with the neighborhood’s predominantly low-rise, low-density housing vibe. Utilizing the extended and unique geometry of the plot, the design was sculpted to resonate with the character of the surroundings, acting as a bridge between the old and the new, and fostering a harmonious relationship with the existing architectural landscape.

One of the standout design elements that underscores this harmonious intent is the expansive horizontal screen gracing the facade. More than a mere design embellishment, this screen serves multiple functions. Its semi-transparent nature allows for a controlled play of light, illuminating the interiors naturally while simultaneously offering residents a comforting layer of privacy from the bustling streets outside. Furthermore, the screen acts as an acoustic barrier, ensuring that the urban cacophony is significantly muted, thus creating a serene ambiance within.

The Cuitlahuac Building’s ground floor is dedicated to commercial use, an intentional design choice that energizes the street-level experience and fosters a vibrant public realm. This mixed-use approach not only serves the residents but also benefits the surrounding community by offering accessible amenities and services. The architectural layout ensures that the commercial spaces are seamlessly integrated with the residential areas, creating a dynamic yet cohesive environment that reflects the multifaceted nature of urban life in Guadalajara.
Sustainability and environmental responsibility are also key components of the Cuitlahuac Building’s design. The building incorporates green spaces, both in communal areas and private terraces, promoting biodiversity and offering residents a connection to nature amidst the urban landscape. Additionally, the use of sustainable building materials and energy-efficient systems demonstrates a commitment to reducing the environmental impact of the development. This focus on green living aligns with the growing global trend towards eco-conscious urban development, setting a standard for future projects in the city.

The success of the Cuitlahuac Building lies in its ability to offer a sense of community and belonging to its residents. The thoughtful design of common areas, such as rooftop terraces and shared gardens, encourages social interaction and fosters a strong sense of community within the building. These spaces are not just functional; they are designed to be aesthetically pleasing and comfortable, making them ideal for relaxation and social gatherings. This approach to communal living reflects a broader trend in urban design, where the focus is shifting towards creating spaces that enhance the quality of life for residents and promote a sense of community and connection.
Wrapping up this architectural masterpiece is its robust concrete framework, which is more than just a structural requisite. Exposing the raw and tactile nature of concrete, it gives the building a grounded feel and a sense of permanence. Beyond its aesthetic appeal, the design of this frame also enhances the building’s horizontal orientation, leading to the creation of shaded, airy communal spaces, especially on the top floor. These spaces become a haven for residents, promoting interaction and community living.
In conclusion, this project isn’t just about creating a residential structure; it’s a testament to thoughtful urban design, balancing modern needs with respect for existing community aesthetics.

Submit your architectural projects
Follow these steps for submission your project. Submission FormLatest Posts
Mareterra Monaco Complex by Valode & Pistre
Mareterra by Valode & Pistre extends Monaco into the Mediterranean through a...
Forest House by Studio Onu
Forest House (Dom Las) by Studio Onu is a contemporary retreat in...
262 Fifth Avenue Skyscraper: Engineering Precision Meets Residential Design
Designed by Moscow-based practice Meganom, 262 Fifth Avenue is a super-slender residential...
Roelevard Complex by B2Ai & Snøhetta
Roelevard by B2Ai and Snøhetta transforms Roeselare’s former railway zone into a...





















Leave a comment