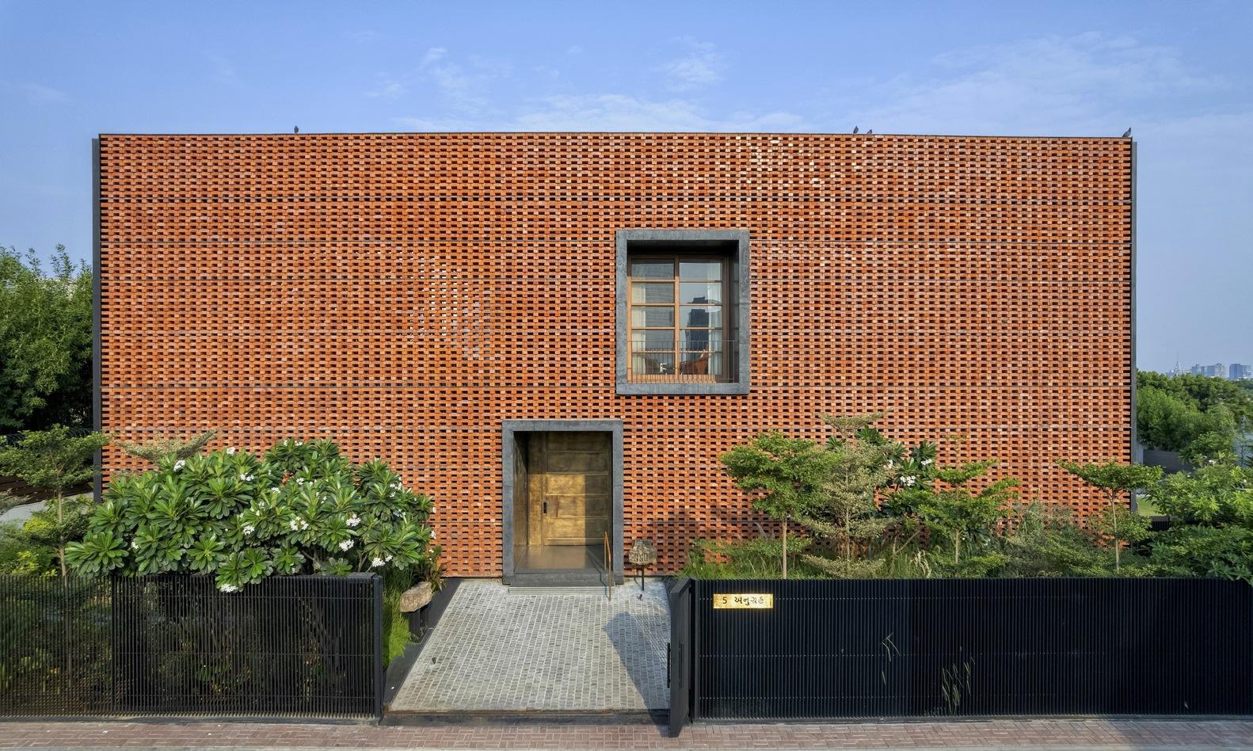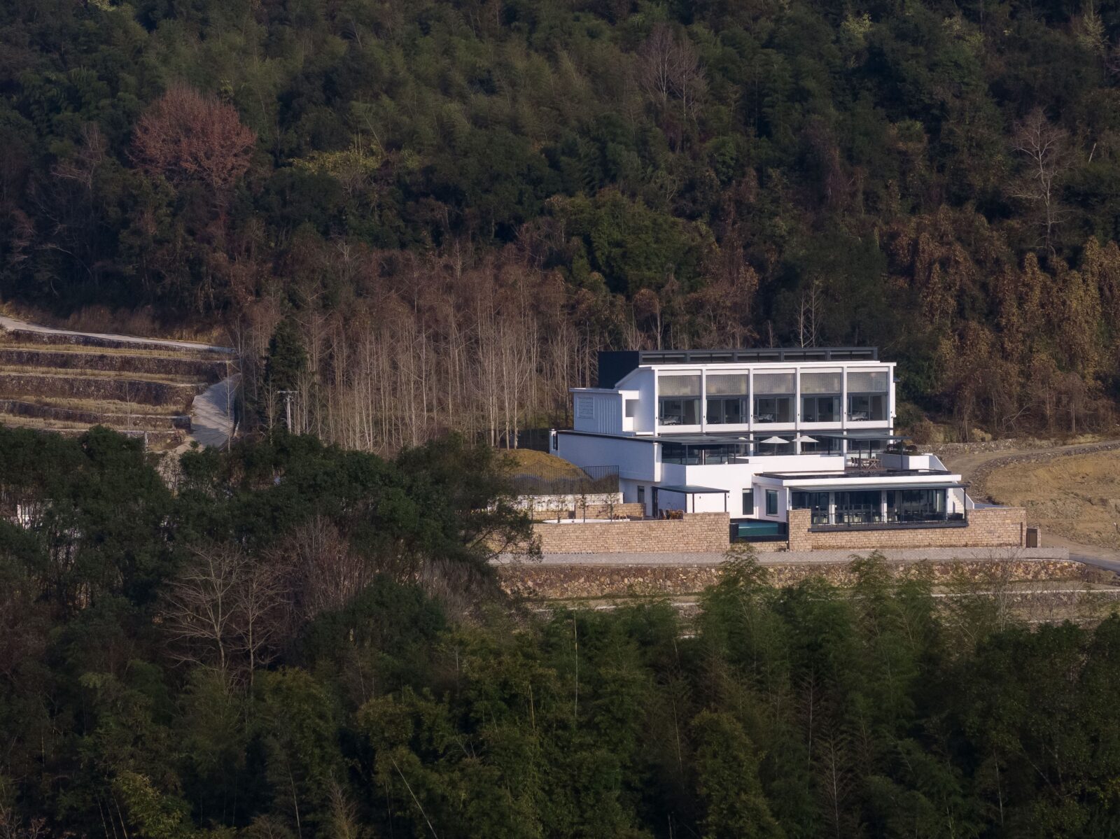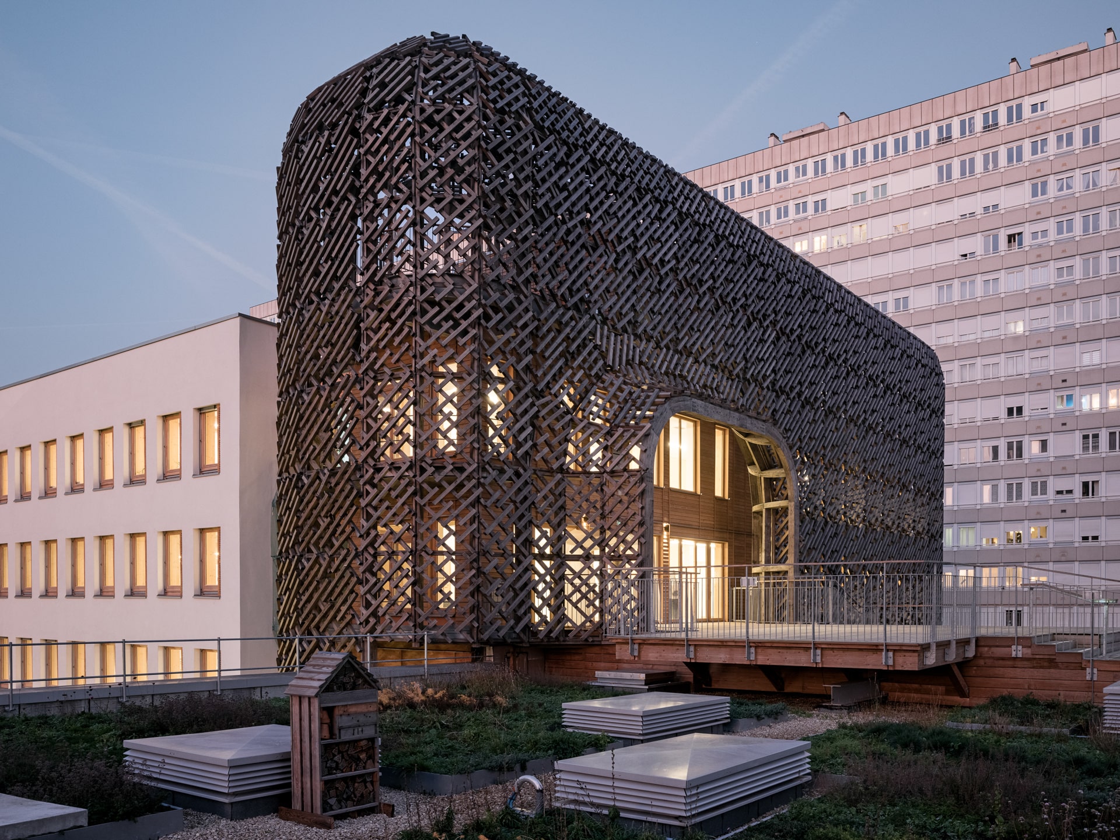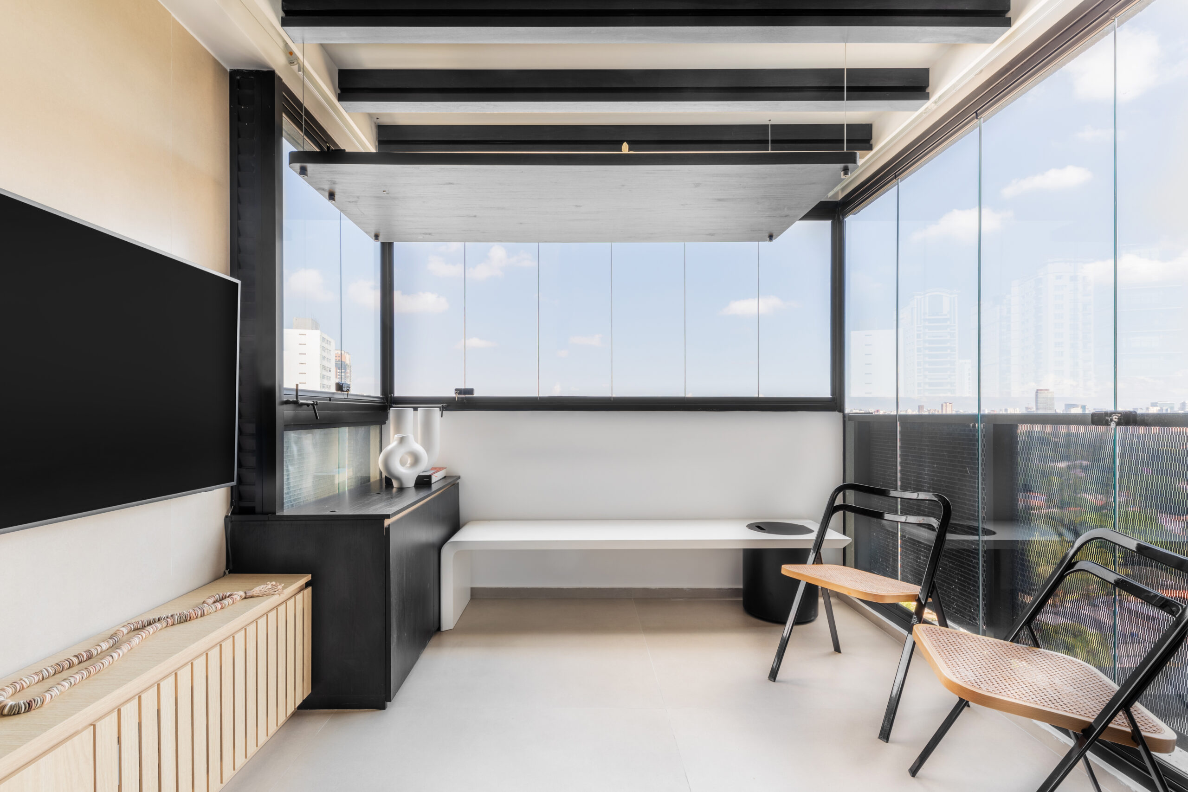- Home
- Articles
- Architectural Portfolio
- Architectral Presentation
- Inspirational Stories
- Architecture News
- Visualization
- BIM Industry
- Facade Design
- Parametric Design
- Career
- Landscape Architecture
- Construction
- Artificial Intelligence
- Sketching
- Design Softwares
- Diagrams
- Writing
- Architectural Tips
- Sustainability
- Courses
- Concept
- Technology
- History & Heritage
- Future of Architecture
- Guides & How-To
- Art & Culture
- Projects
- Interior Design
- Competitions
- Jobs
- Store
- Tools
- More
- Home
- Articles
- Architectural Portfolio
- Architectral Presentation
- Inspirational Stories
- Architecture News
- Visualization
- BIM Industry
- Facade Design
- Parametric Design
- Career
- Landscape Architecture
- Construction
- Artificial Intelligence
- Sketching
- Design Softwares
- Diagrams
- Writing
- Architectural Tips
- Sustainability
- Courses
- Concept
- Technology
- History & Heritage
- Future of Architecture
- Guides & How-To
- Art & Culture
- Projects
- Interior Design
- Competitions
- Jobs
- Store
- Tools
- More
Sustainable Living: A Multigenerational Home’s Tribute to Nature

Blending architectural innovation with age-old traditions, this Ahmedabad-based project stands as a testament to harmonious living. Crafted meticulously for a multigenerational family, this gated sanctuary showcases how modern design can elegantly intertwine with nature, creating spaces that breathe, inspire, and comfort. Built to accommodate a multigenerational family along with staff, this gated retreat has been meticulously designed to ensure each living, sleeping, and entertainment zone seamlessly merges with the outdoors, all while maintaining an air of privacy.

The design’s focal point is a breathtaking three-story central courtyard, embellished with a mesh pavilion for heat regulation, suspended greenery, a cooling mist system, and a pergola that offers refuge from the intense Ahmedabad sun. Encasing this intricate layout is a sleek, box-shaped veil made of vertical brick jaali—a feature that not only lends character but also promotes natural air circulation, ensuring the house remains well-ventilated.

By harnessing the raw beauty of local stones, reclaimed wood, and native flora, coupled with adaptable sliding shutters, the house operates as an organic entity. It adeptly shields its interiors from external elements like dust, rain, and parching winds. A standout feature is the home’s ability to channel a diagonal cascade of filtered sunlight throughout the year, creating a dynamic play of light and shadow, blurring the lines between indoor and outdoor spaces.

Despite its compact footprint, the house offers a rich living experience, harmoniously intertwining with nature. It resonates with the charm and intimacy found in the historic Jaisalmer havelis, making it a testament to both functional and aesthetic excellence.
In essence, this Ahmedabad masterpiece encapsulates more than just architectural prowess—it embodies the delicate dance between contemporary design and nature’s timeless beauty. As it effortlessly merges the boundaries of inside and outside, this home serves as an emblem of how living spaces can both adapt to and celebrate their natural surroundings, promising a future where design respects and reveres the environment it inhabits.

Submit your architectural projects
Follow these steps for submission your project. Submission FormLatest Posts
Between the Playful and the Vintage, Studio KP Arquitetura Transforms a Creative Multifunctional Space
Beyond its aesthetic and symbolic appeal, the project integrates technological solutions for...
An Experimental Renewal of Mountain Architecture: Valley Homestay in Linggen Village
In Zhejiang’s Linggen Village, a forgotten mountain building has been reimagined into...
James Baldwin Media Library and Refugee House by associer
In Paris’s 19th arrondissement, Atelier Associer has reimagined a 1970s secondary school...
43m² Apartment Innovates by Dividing Spaces Without Losing a Sense of Openness
Located in Pinheiros (São Paulo), the project by Zalc Arquitetura relies on...

























Leave a comment