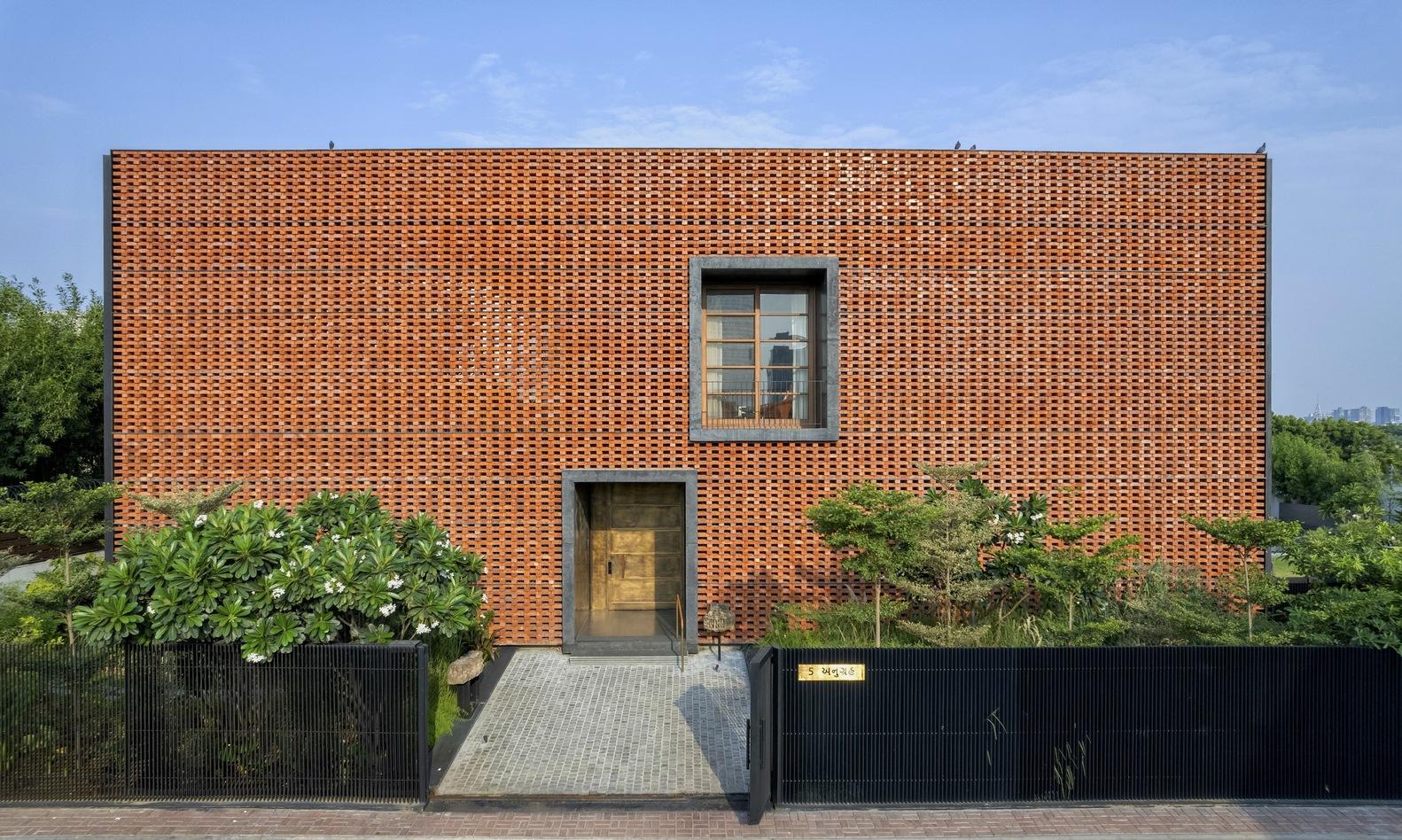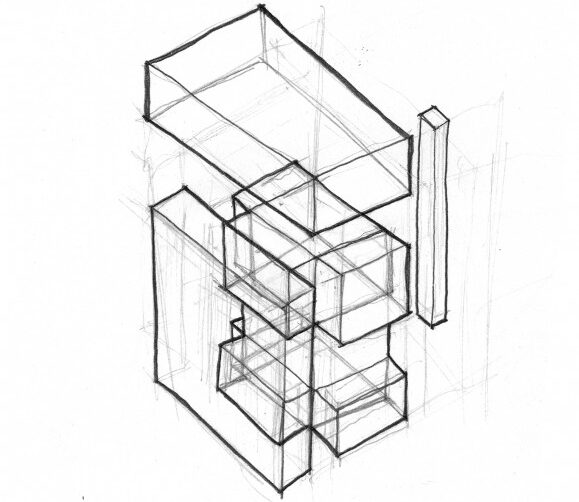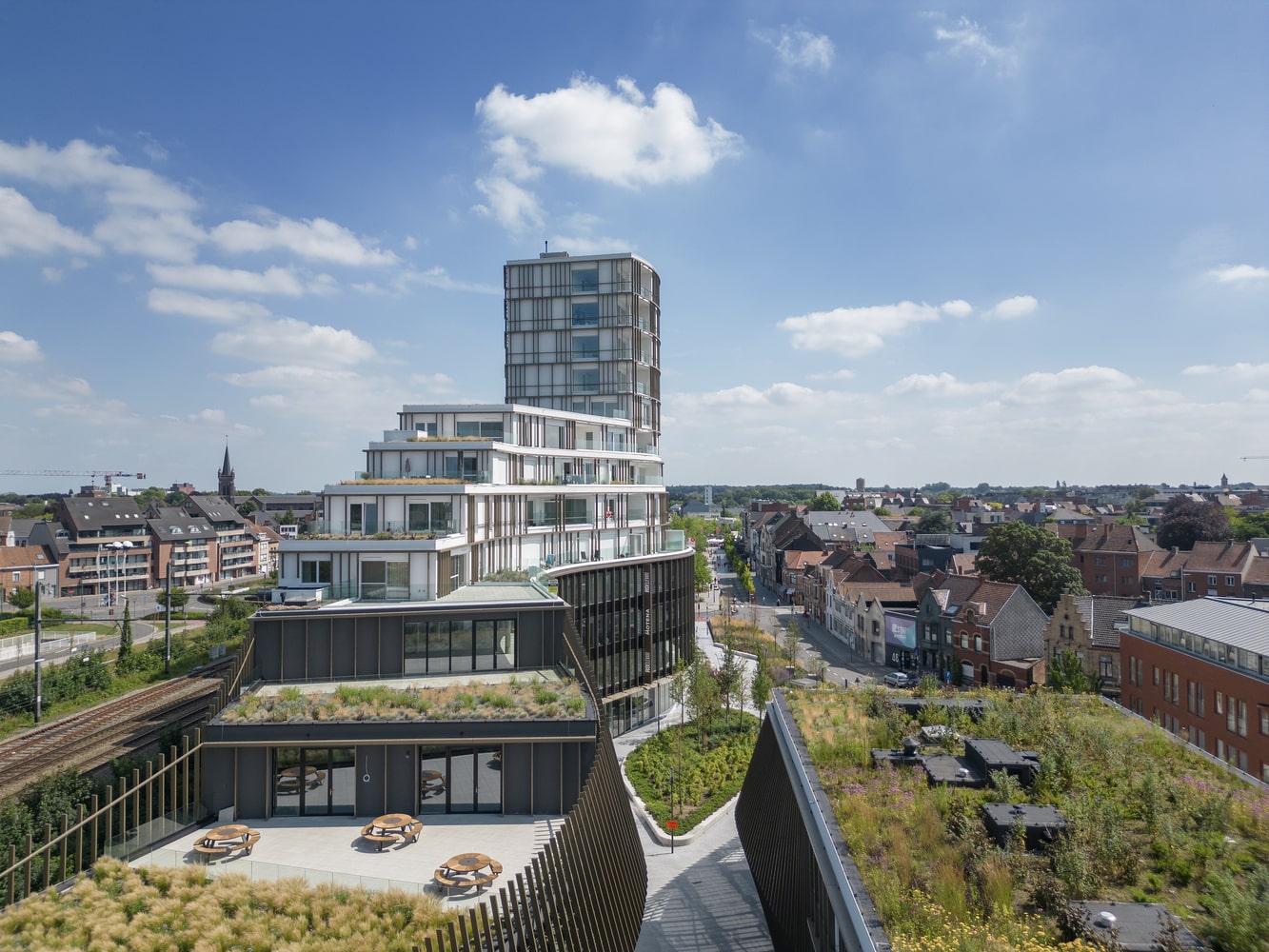- Home
- Articles
- Architectural Portfolio
- Architectral Presentation
- Inspirational Stories
- Architecture News
- Visualization
- BIM Industry
- Facade Design
- Parametric Design
- Career
- Landscape Architecture
- Construction
- Artificial Intelligence
- Sketching
- Design Softwares
- Diagrams
- Writing
- Architectural Tips
- Sustainability
- Courses
- Concept
- Technology
- History & Heritage
- Future of Architecture
- Guides & How-To
- Art & Culture
- Projects
- Interior Design
- Competitions
- Jobs
- Store
- Tools
- More
- Home
- Articles
- Architectural Portfolio
- Architectral Presentation
- Inspirational Stories
- Architecture News
- Visualization
- BIM Industry
- Facade Design
- Parametric Design
- Career
- Landscape Architecture
- Construction
- Artificial Intelligence
- Sketching
- Design Softwares
- Diagrams
- Writing
- Architectural Tips
- Sustainability
- Courses
- Concept
- Technology
- History & Heritage
- Future of Architecture
- Guides & How-To
- Art & Culture
- Projects
- Interior Design
- Competitions
- Jobs
- Store
- Tools
- More
A Visionary Mixed-Use Development on Parisian Railyards

Located at the outskirts of central Paris on reclaimed railyards, our innovative mixed-use development seamlessly integrates 105 social housing units and 18 SOHOs (small offices/home offices). Embracing an urban typology that distinguishes a “lower unified world” housing shops (SOHO) and a “diversified upper world” comprising apartments, the project unfolds as a testament to the harmonious coexistence of these two realms.
In an intentional play on unity and diversity, the project showcases a strategic differentiation in expression between the podium and tower volumes, while maintaining a shared palette of materials such as concrete, wood, and aluminum. Embracing principles of compactness and reversibility, the development breathes new life into abandoned railyards, redefining the Parisian cityscape.

The SOHO concept, entwining dwelling with professional workspace, is given a unique twist akin to townhouses with dual public/private access. This deliberate typological organization ensures a seamless flow between offices and dwellings, fostering a sense of indeterminacy between work and living spaces, all while preserving a modicum of intimacy across units. The distinctive ribbed and perforated aluminum façade of the SOHOs, resembling extruded roofs with cutaways, pays homage to the site’s historic train sheds, optimizing natural light penetration.

Moving beyond the interior confines, both SOHOs and apartments embrace an architecture that extends towards the exterior. Rather than the façade framework dictating design, the focus shifts to views and access to light, shaping the envelopes and bay sizes. Positioned at the corners of the volumes and boasting expansive views of the Parisian cityscape, living rooms seamlessly extend into kitchens and bedrooms along broad glazed windows, accentuating the spaciousness of the flats.

In essence, our mixed-use development on Parisian railyards is a celebration of urban harmony, where architectural ingenuity meets the functional needs of diverse living and working spaces. As a nod to the past while embracing the future, this project not only revitalizes abandoned spaces but also sets a visionary standard for integrated, vibrant urban living on the edges of one of the world’s most iconic cities.

Submit your architectural projects
Follow these steps for submission your project. Submission FormLatest Posts
NAB 3 Parramatta Square & NAB 2 Carrington St. Offices by Woods Bagot
NAB 3 Parramatta Square and NAB 2 Carrington Street by Woods Bagot...
Forest House by Studio Onu
Forest House (Dom Las) by Studio Onu is a contemporary retreat in...
Orange Village by Koffi & Diabaté Architectes
Orange Village by Koffi & Diabaté Architectes is a futuristic corporate headquarters...
Roelevard Complex by B2Ai & Snøhetta
Roelevard by B2Ai and Snøhetta transforms Roeselare’s former railway zone into a...





















Leave a comment