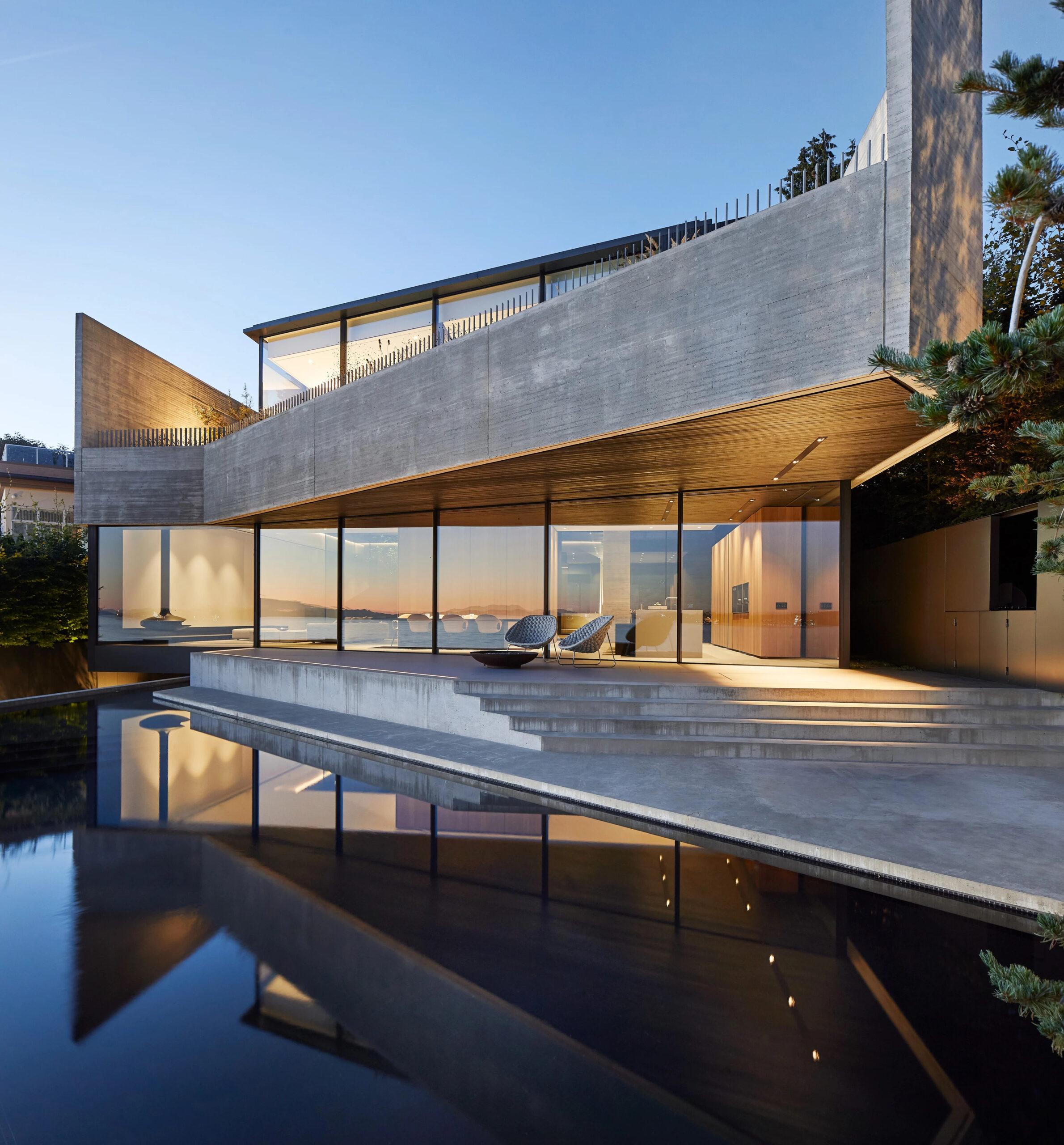- Home
- Articles
- Architectural Portfolio
- Architectral Presentation
- Inspirational Stories
- Architecture News
- Visualization
- BIM Industry
- Facade Design
- Parametric Design
- Career
- Landscape Architecture
- Construction
- Artificial Intelligence
- Sketching
- Design Softwares
- Diagrams
- Writing
- Architectural Tips
- Sustainability
- Courses
- Concept
- Technology
- History & Heritage
- Future of Architecture
- Guides & How-To
- Art & Culture
- Projects
- Interior Design
- Competitions
- Jobs
- Store
- Tools
- More
- Home
- Articles
- Architectural Portfolio
- Architectral Presentation
- Inspirational Stories
- Architecture News
- Visualization
- BIM Industry
- Facade Design
- Parametric Design
- Career
- Landscape Architecture
- Construction
- Artificial Intelligence
- Sketching
- Design Softwares
- Diagrams
- Writing
- Architectural Tips
- Sustainability
- Courses
- Concept
- Technology
- History & Heritage
- Future of Architecture
- Guides & How-To
- Art & Culture
- Projects
- Interior Design
- Competitions
- Jobs
- Store
- Tools
- More
Madre House: A Living Space in Harmony with Nature

Crafted as a serene retreat, this home tells the story of a couple poised on the edge of retirement, seeking to simplify their lives amidst nature’s embrace. After scouring the market for two long years, this couple, standing on the brink of retirement, approached us. Their search had yielded properties that were close to their vision but not quite the perfect fit. The acquired residence had potential but was hampered by restrictive living areas and a disconnect from the lush outdoors.

Their prime directive to us was clear: infuse the space with abundant greenery. Our design ethos has always leaned towards blurring the lines between interiors and exteriors. And for this project, we aimed to magnify the indoors by ingeniously extending it into the outdoor spaces. While crafting the new additions, we ensured they paid homage to the original cottage’s charm, particularly positioning it to embrace a north-facing courtyard. This strategic move ensured that the primary living zones would be awash with warm, ambient sunlight.

One of the most intriguing aspects of this project was the couple’s unexpected inclination towards deep, luxurious tones. This preference became the foundation for our design palette. Before even finalizing the home’s layout, we were captivated by the idea of incorporating green marble into the kitchen. This choice was pivotal, setting the tone for much of the interior design, effectively bridging two contrasting green spaces within the house. The exquisite marble doesn’t just serve a functional role; it becomes an artistic centerpiece, revealing its intricate patterns and details as one gets closer. An especially enchanting feature is the concealed skylight situated behind the overhead cabinets. This addition ensures the marble backsplash is drenched in natural light, accentuating its inherent beauty.

Another distinctive element of this redesign was the introduction of custom-mixed Kraus bricks. These were not just externally laid but also interwoven into the home’s interiors. This technique further blurred the boundaries between inside and out. Additionally, these bricks cleverly house a sliding screen, acting as a shield against the piercing western sunlight while offering a panoramic view of the meticulously landscaped backyard.

We had the privilege of collaborating with Ben Scott, who envisioned and executed a landscaping concept that resonates beautifully with the architectural nuances of the house. Observing the symphony between the architecture and the surrounding greenery has been an enriching experience, highlighting the seamless integration we always strive for in our projects. This residence stands as a testament to thoughtful design, harmoniously uniting the wishes of its inhabitants with the embrace of nature.
Submit your architectural projects
Follow these steps for submission your project. Submission FormLatest Posts
Designing a Liminal Space Where Urban Meets Coastal
The Liminal House by Mcleod Bovell Modern Houses in West Vancouver is...
Forest House by Studio Onu
Forest House (Dom Las) by Studio Onu is a contemporary retreat in...
House in Nakano: A 96 m² Tokyo Architecture Marvel by HOAA
Table of Contents Show Introduction: Redefining Urban Living in TokyoThe Design Challenge:...
Bridleway House by Guttfield Architecture
Bridleway House by Guttfield Architecture is a barn-inspired timber extension that reframes...































Leave a comment