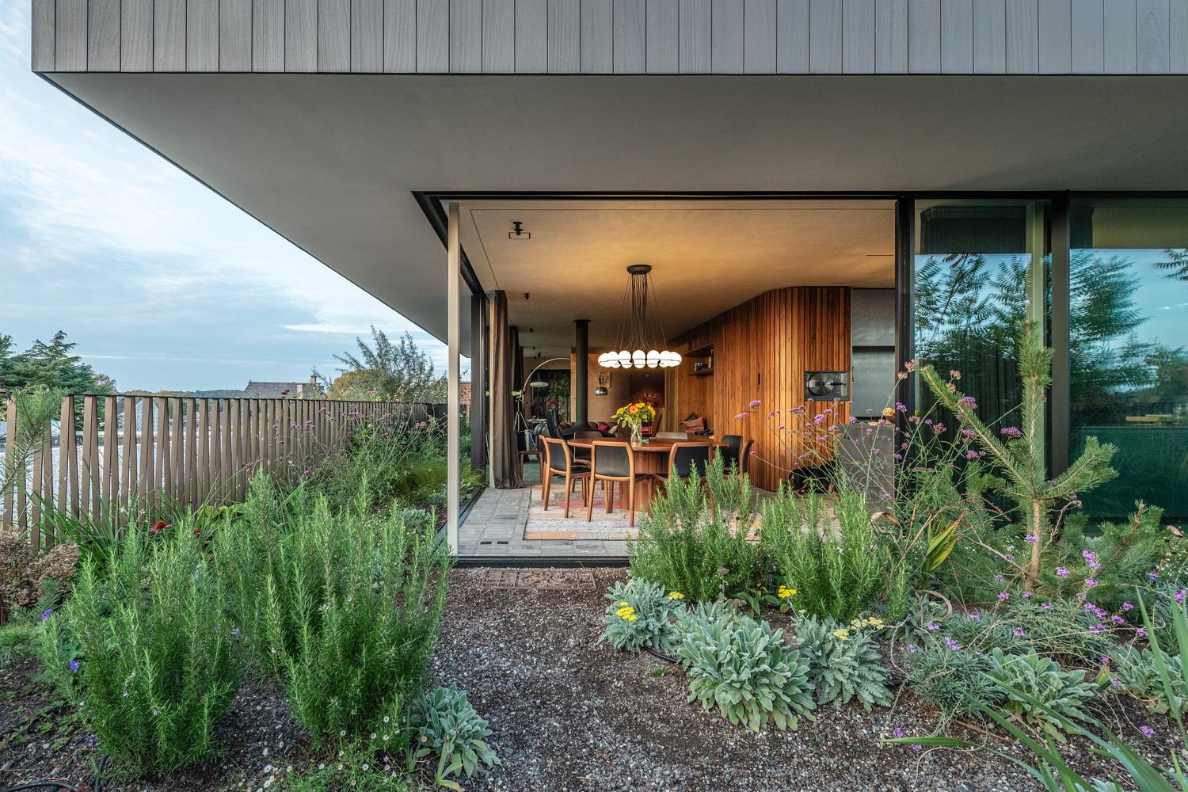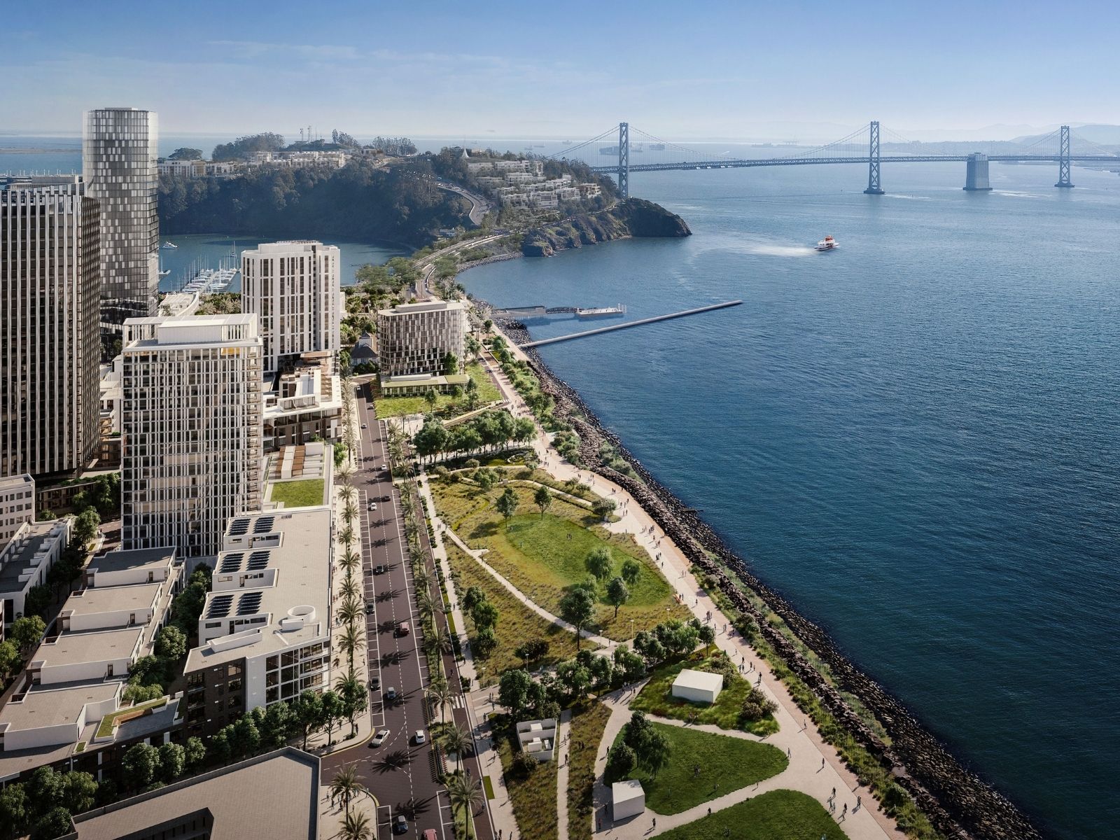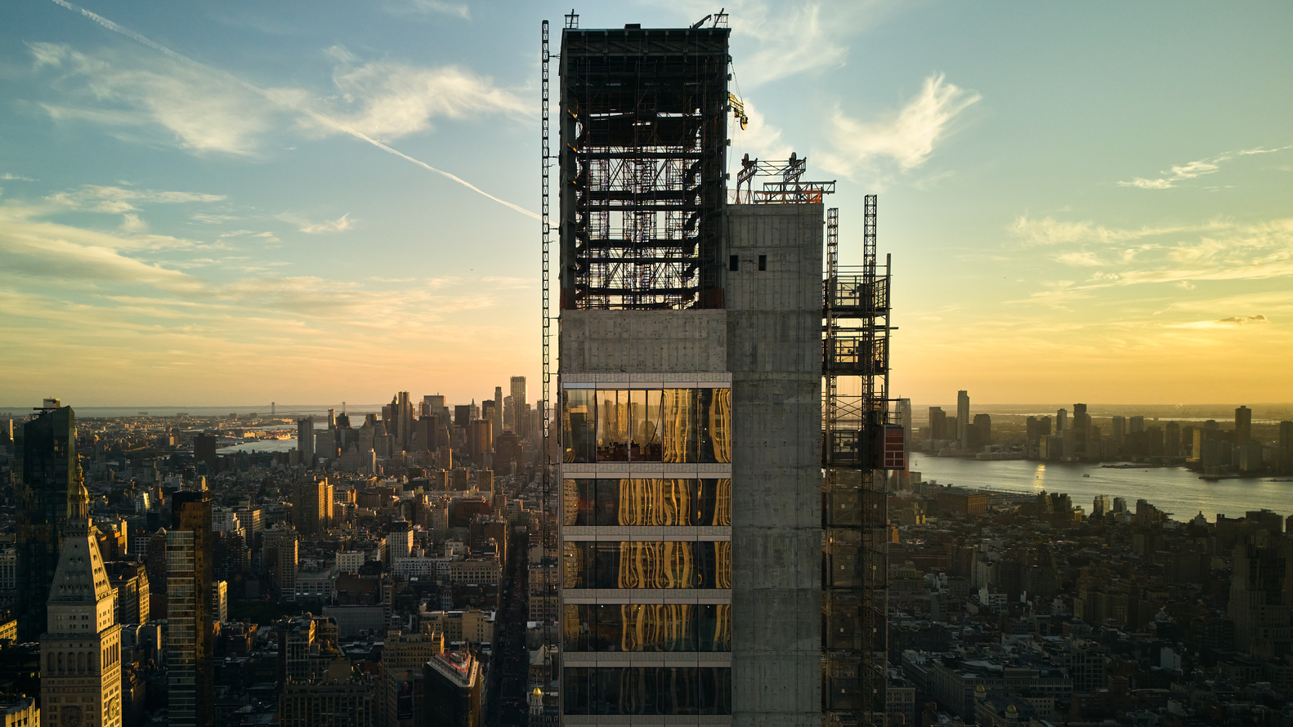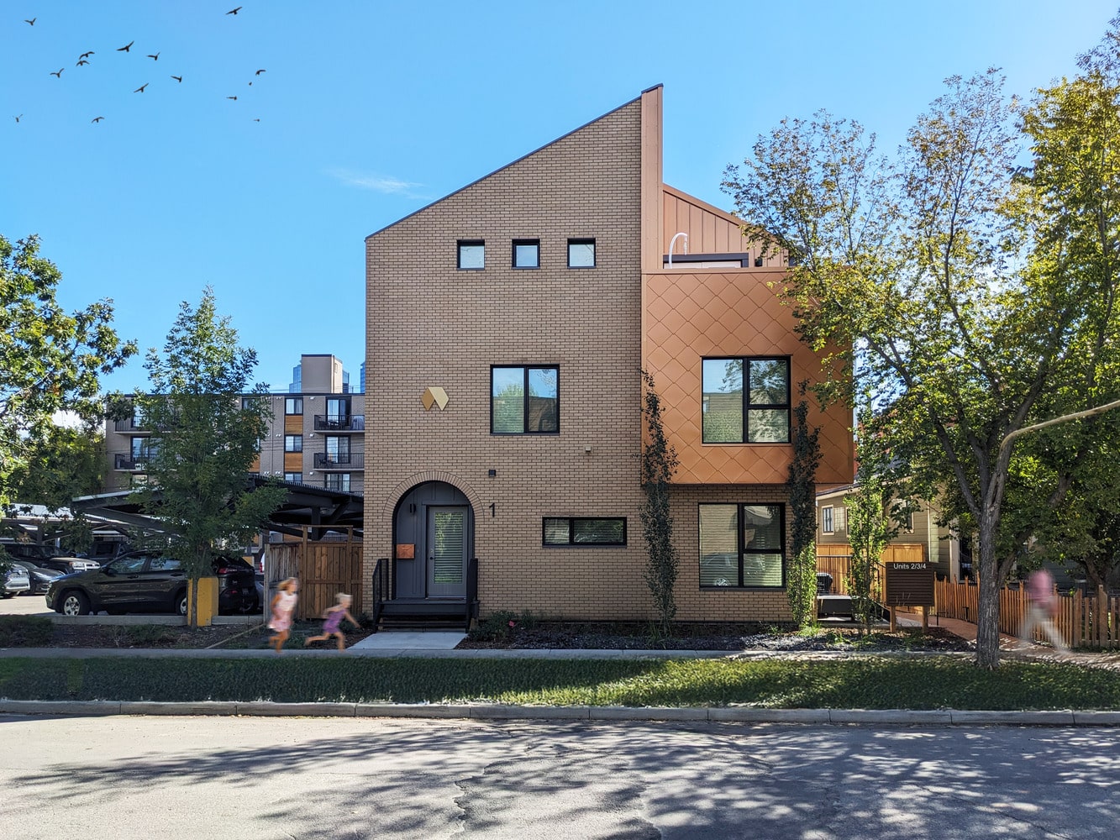- Home
- Articles
- Architectural Portfolio
- Architectral Presentation
- Inspirational Stories
- Architecture News
- Visualization
- BIM Industry
- Facade Design
- Parametric Design
- Career
- Landscape Architecture
- Construction
- Artificial Intelligence
- Sketching
- Design Softwares
- Diagrams
- Writing
- Architectural Tips
- Sustainability
- Courses
- Concept
- Technology
- History & Heritage
- Future of Architecture
- Guides & How-To
- Art & Culture
- Projects
- Interior Design
- Competitions
- Jobs
- Store
- Tools
- More
- Home
- Articles
- Architectural Portfolio
- Architectral Presentation
- Inspirational Stories
- Architecture News
- Visualization
- BIM Industry
- Facade Design
- Parametric Design
- Career
- Landscape Architecture
- Construction
- Artificial Intelligence
- Sketching
- Design Softwares
- Diagrams
- Writing
- Architectural Tips
- Sustainability
- Courses
- Concept
- Technology
- History & Heritage
- Future of Architecture
- Guides & How-To
- Art & Culture
- Projects
- Interior Design
- Competitions
- Jobs
- Store
- Tools
- More
Between Green Expanses and Urban Pulse: Solhagaparken Residences

“Solhagaparken Residences” in Masmo, a suburb of Vårby in Huddinge, approximately 20 kilometers south of central Stockholm, is an architectural gem. This five-story building, completed in 1964, is situated near the renowned Solhagaparken, blending seamlessly with its surroundings. The suburb is known for its red-brick apartment complexes encircling the lush Solhagaparken, offering a stark contrast between urban and natural landscapes. The area is defined by the steep slopes of Masmoberget to the east and the waterways connecting Huddinge and Botkyrka to the west, creating a unique suburban ambiance.

Masmo, part of Vårby in Huddinge, embodies the essence of suburban living. Finalized in 1964, it boasts an array of red-brick apartment complexes that surround the verdant Solhagaparken. The suburb exhibits stark contrasts, with vast green expanses and forests framed by two major highways that pave the way to downtown Stockholm. The dramatic incline of Masmoberget delineates the eastern boundary, while the waterways connecting Huddinge and Botkyrka define the west.
Designed by Murman Arkitekter the Solhagaparken Residential Complex stands out for its thoughtful architectural planning. The design maximizes the site’s natural features, ensuring most residences enjoy ample sunlight and panoramic views of Albysjön. Despite proximity to major highways like Botkyrkaleden and Södertäljevägen, the complex’s U-shaped structure creates a peaceful inner courtyard, a serene oasis overlooking Solhagaparken. Most apartments feature dual entrances, with one leading directly to this tranquil courtyard. The street-facing units boast elongated balconies with individual external storages, offering privacy and noise reduction. Some units even include semi-enclosed balconies for added soundproofing.

Careful architectural planning capitalized on the site’s unique features, ensuring many residences bask in sunlight throughout the day, with panoramic vistas of Albysjön. Although there are elevated noise levels from the highways of Botkyrkaleden and Södertäljevägen, the U-shaped design establishes a serene inner courtyard overlooking the adjacent Solhagaparken. Most units have dual entrances, offering access to this tranquil space. Residents primarily enter their apartments through exterior pathways on the courtyard side. Street-facing units come with elongated balconies featuring individual external storages to ensure privacy and mitigate noise. Certain units come equipped with semi-enclosed balconies for additional sound reduction.

Thermal-treated wooden facades are complemented by anodized aluminum windows and balcony doors. The spacious balconies showcase dark brown steel railings and fixtures, framed by vertical wood beams of a matching shade, lending the structure its distinctive appeal.
The building’s exterior is a study in aesthetic harmony, with thermal-treated wooden facades and anodized aluminum windows and balcony doors. The balconies are adorned with dark brown steel railings and fixtures, complemented by vertical wood beams of the same shade, adding to the structure’s unique charm.
The project’s core mission revolved around devising economically viable apartments characterized by functional layouts and inviting internal and external spaces. While the architectural essence of the building offers a fresh visual appeal to the locale, the selection of materials further elevates its stature. By introducing a significant number of compact apartments in proximity to public transport, this development adds a thoughtfully designed urban facet to Masmo, enhancing its vibrancy.

Submit your architectural projects
Follow these steps for submission your project. Submission FormLatest Posts
San Francisco’s Treasure Island with the Tallest Residential Tower by David Baker Architects
David Baker Architects completes Isle House, a 22-story residential tower that stands...
Mareterra Monaco Complex by Valode & Pistre
Mareterra by Valode & Pistre extends Monaco into the Mediterranean through a...
262 Fifth Avenue Skyscraper: Engineering Precision Meets Residential Design
Designed by Moscow-based practice Meganom, 262 Fifth Avenue is a super-slender residential...
Carisbrooke Residence by DAAS – Design and Architecture Studio
Carisbrooke Residence by DAAS redefines urban infill in Calgary, combining sustainable design,...




















Leave a comment