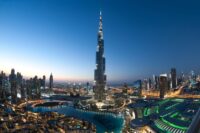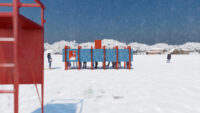- Home
- Articles
- Architectural Portfolio
- Architectral Presentation
- Inspirational Stories
- Architecture News
- Visualization
- BIM Industry
- Facade Design
- Parametric Design
- Career
- Landscape Architecture
- Construction
- Artificial Intelligence
- Sketching
- Design Softwares
- Diagrams
- Writing
- Architectural Tips
- Sustainability
- Courses
- Concept
- Technology
- History & Heritage
- Future of Architecture
- Guides & How-To
- Art & Culture
- Projects
- Interior Design
- Competitions
- Jobs
- Store
- Tools
- More
- Home
- Articles
- Architectural Portfolio
- Architectral Presentation
- Inspirational Stories
- Architecture News
- Visualization
- BIM Industry
- Facade Design
- Parametric Design
- Career
- Landscape Architecture
- Construction
- Artificial Intelligence
- Sketching
- Design Softwares
- Diagrams
- Writing
- Architectural Tips
- Sustainability
- Courses
- Concept
- Technology
- History & Heritage
- Future of Architecture
- Guides & How-To
- Art & Culture
- Projects
- Interior Design
- Competitions
- Jobs
- Store
- Tools
- More
Flow and Fusion: The Organic Architecture of Pravaah

“Pravaah” draws its essence from the Sanskrit language, representing the flow or movement inherent in concepts like time, thoughts, energy, and water. More than just a word, it embodies the perpetual evolution of life, ideologies, and intricate processes.

This philosophy translates seamlessly into organic architecture – a design paradigm that places emphasis on structures that resonate harmoniously with their environment. The intent is to establish a balance with the surroundings and weave together aesthetics and functionality, seamlessly blending architecture with the native landscape. This design approach advocates fluidity, mirroring the uninterrupted movement of ideas and materials. A quintessential aspect of this style is the reverence for the materials employed, emphasizing a comprehensive approach. In the case of Pravaah, the material of choice was Ferrocement.

The Pravaah site office, positioned as a hallmark of real estate development, stands as more than just a workspace. It serves as an emblem of an environment-conscious design, effortlessly melding with the terrain it inhabits. Visitors to PRAVAAH are not merely stepping into a showcase of an upscale apartment complex but are immersing themselves in an architectural marvel that champions concepts such as local relevance, avant-garde design, and the symbiotic relationship with nature, deeply entrenched in the biophilic ethos.

Given the distinctive climatic conditions of the South West region of India, Pravaah’s design was conceptualized with acute precision. It incorporates four strategically placed openings, inclusive of skylights, to promote natural air circulation and bathe the interiors in diffused sunlight. To bolster the project’s sustainable vision, drought-resistant flora was meticulously chosen, complementing the surrounding landscape. Integrated water features add a touch of tranquility, enhancing the overall aesthetic appeal. A pivotal decision in Pravaah’s construction journey was the exclusive use of locally-sourced Ferrocement, expertly shaped by adept local craftsmen within a commendably brief span. This conscious choice not only diminished carbon footprints but also uplifted the local community.

Pravaah’s office layout epitomizes simplicity and the core philosophy of flow. Located at a crucial road juncture, its visibility beckons attention, further accentuated by its gleaming white façade. Enveloped by local, drought-resistant greenery, it serves as a testament to sustainable living, attracting potential buyers. This bright, inviting exterior is mirrored inside, where sun-drenched cabins featuring skylights await. Strategically positioned windows offer tranquil views of an exclusive water feature. With its emphasis on biophilic design elements such as natural lighting, ample ventilation, and lush greenery, Pravaah isn’t just an architectural entity; it’s a haven promoting well-being and ecological balance.
1 Comment
Submit your architectural projects
Follow these steps for submission your project. Submission FormLatest Posts
House in Nakano: A 96 m² Tokyo Architecture Marvel by HOAA
Table of Contents Show Introduction: Redefining Urban Living in TokyoThe Design Challenge:...
Bridleway House by Guttfield Architecture
Bridleway House by Guttfield Architecture is a barn-inspired timber extension that reframes...
BINÔME Multi-residence by APPAREIL architecture
Binôme by APPAREIL Architecture is a five-unit residential building that redefines soft...
Between the Playful and the Vintage, Studio KP Arquitetura Transforms a Creative Multifunctional Space
Beyond its aesthetic and symbolic appeal, the project integrates technological solutions for...
























Hello Elif,
I only have one question. From the time it was built and the water feature has grown with clearer water have you visited. I’ve visited the grounds twice once to see the completion just as it is in the photo and the second to ensure to understand the worth in the water clean if I remember they decided to keep what had been written on the. If you have not visited you should.