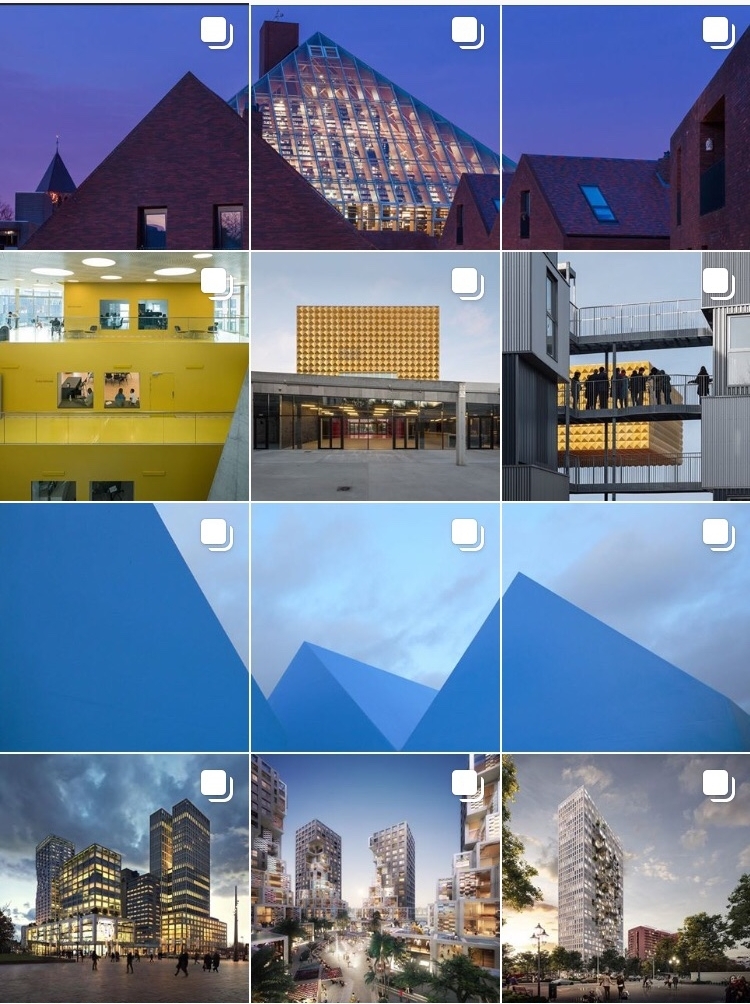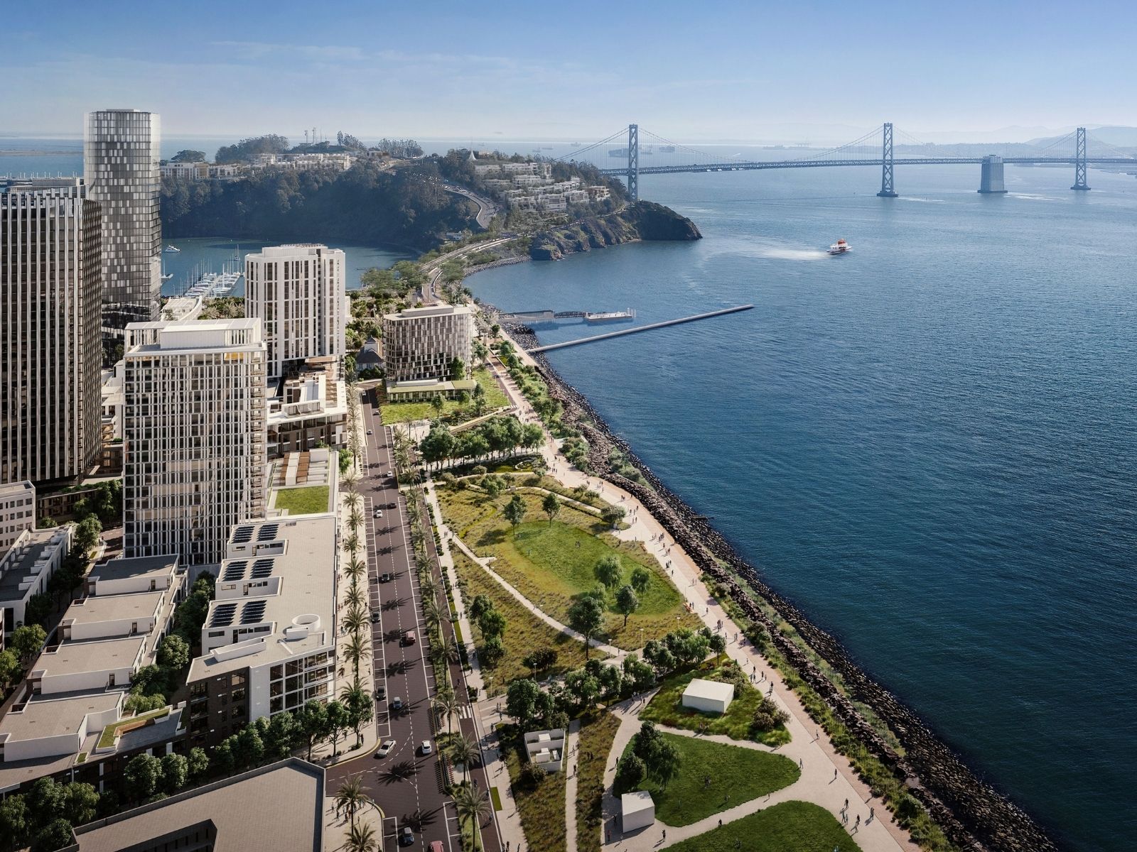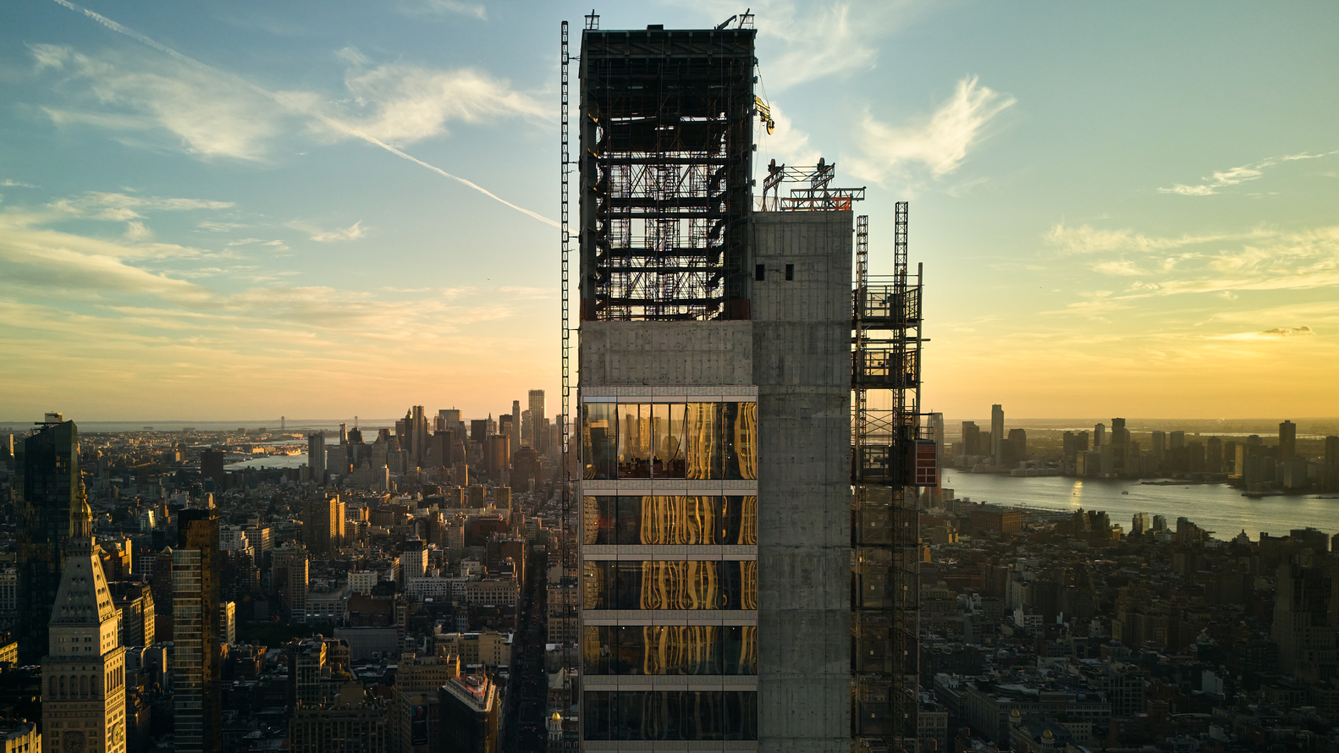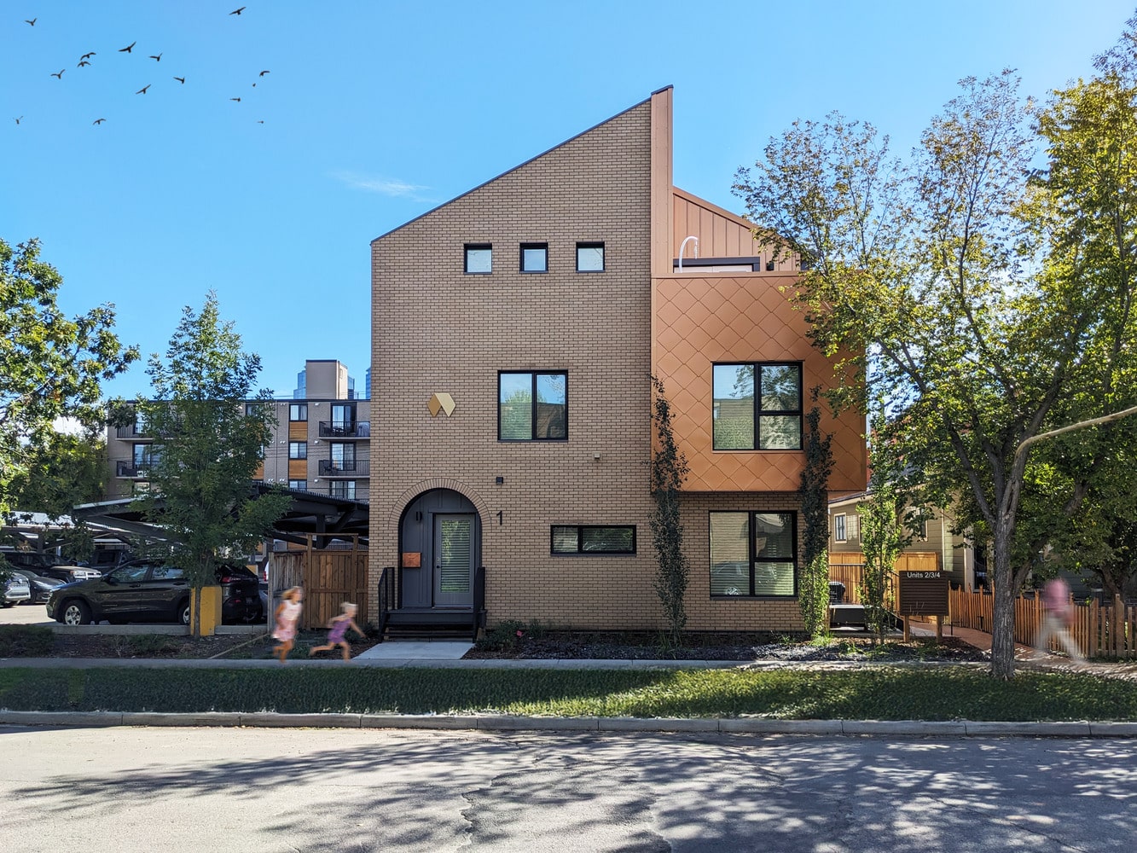- Home
- Articles
- Architectural Portfolio
- Architectral Presentation
- Inspirational Stories
- Architecture News
- Visualization
- BIM Industry
- Facade Design
- Parametric Design
- Career
- Landscape Architecture
- Construction
- Artificial Intelligence
- Sketching
- Design Softwares
- Diagrams
- Writing
- Architectural Tips
- Sustainability
- Courses
- Concept
- Technology
- History & Heritage
- Future of Architecture
- Guides & How-To
- Art & Culture
- Projects
- Interior Design
- Competitions
- Jobs
- Store
- Tools
- More
- Home
- Articles
- Architectural Portfolio
- Architectral Presentation
- Inspirational Stories
- Architecture News
- Visualization
- BIM Industry
- Facade Design
- Parametric Design
- Career
- Landscape Architecture
- Construction
- Artificial Intelligence
- Sketching
- Design Softwares
- Diagrams
- Writing
- Architectural Tips
- Sustainability
- Courses
- Concept
- Technology
- History & Heritage
- Future of Architecture
- Guides & How-To
- Art & Culture
- Projects
- Interior Design
- Competitions
- Jobs
- Store
- Tools
- More
A Modern Ruin in the Jungle: Hacienda Wabi by RA!
Hacienda Wabi, designed by RA! in collaboration with Namus, is a residential retreat in Tulum that dissolves boundaries between architecture and jungle. Featuring terraced platforms, private gardens, roof terraces, and locally sourced materials, the project embraces passive climate strategies and ecological harmony, offering residents an immersive connection to nature.
Hacienda Wabi is a jungle-immersed residential project that dissolves the boundaries between architecture and nature. Conceived by the Tulum-based developer Namus and brought to life by RA!, the complex unfolds as a series of terraced platforms, winding staircases, and layered volumes that gradually appear to emerge from—and eventually blend back into—the surrounding vegetation. Inspired by the poetic decay of ancient ruins, the design reflects the passing of time while echoing the region’s historic settlements.

At the heart of the complex lies a spacious central courtyard that acts as the main organizing element. Around this open core, 15 apartments are distributed across three levels. The central space is punctuated by smaller patios, secluded corners, and meandering paths, ultimately leading to a semi-public zone featuring a swimming pool and leisure areas. The stepped massing ensures each home benefits from abundant daylight and natural cross-ventilation. Perimeter planters soften the building’s edges, allowing greenery to partially cloak the façades and reinforce the impression of vegetation overtaking the architecture.

The layout of each level offers a unique living experience:
-
Ground floor residences extend into private gardens and pools.
-
First floor apartments open onto generous terraces and include jacuzzis.
-
Second floor units are crowned with roof gardens and elevated terraces, offering views that stretch across the jungle canopy.

Locally sourced materials root the project in its context. The building’s base is constructed from regional stone, while walls are finished with Chukum—a plant-based coating mixed with sand that brightens interiors while reducing environmental impact. Solar panels installed on rooftops contribute to the project’s energy efficiency, and greenery flourishes both in the courtyard and in integrated planters. Soft, neutral finishes on walls and floors ensure the surrounding jungle remains the visual protagonist, creating a harmonious dialogue between built form and the natural environment.

Hacienda Wabi embodies a model for living in the jungle where architecture embraces its surroundings through materials of vernacular architecture, passive climate strategies, and a deep connection to vegetation—placing daily life and ecological respect at the core of its design philosophy.
Photography: Ariadna Polo and Christian Velasco
- Chukum wall finish
- courtyard residential complex
- eco-friendly residential projects
- Hacienda Wabi Tulum
- jungle residential architecture Mexico
- jungle-immersed housing design
- local stone construction Mexico
- Namus Tulum development
- nature-integrated architecture
- passive climate strategies architecture
- private garden apartments
- RA! architecture projects
- rooftop terrace jungle views
- solar-powered apartments Tulum
- sustainable living in Tulum
- sustainable residential design Mexico
- terraced jungle apartments
- tropical architecture Mexico
- vegetation-integrated architecture
- vernacular architecture Tulum
Submit your architectural projects
Follow these steps for submission your project. Submission FormLatest Posts
San Francisco’s Treasure Island with the Tallest Residential Tower by David Baker Architects
David Baker Architects completes Isle House, a 22-story residential tower that stands...
Mareterra Monaco Complex by Valode & Pistre
Mareterra by Valode & Pistre extends Monaco into the Mediterranean through a...
262 Fifth Avenue Skyscraper: Engineering Precision Meets Residential Design
Designed by Moscow-based practice Meganom, 262 Fifth Avenue is a super-slender residential...
Carisbrooke Residence by DAAS – Design and Architecture Studio
Carisbrooke Residence by DAAS redefines urban infill in Calgary, combining sustainable design,...













































Leave a comment