- Home
- Articles
- Architectural Portfolio
- Architectral Presentation
- Inspirational Stories
- Architecture News
- Visualization
- BIM Industry
- Facade Design
- Parametric Design
- Career
- Landscape Architecture
- Construction
- Artificial Intelligence
- Sketching
- Design Softwares
- Diagrams
- Writing
- Architectural Tips
- Sustainability
- Courses
- Concept
- Technology
- History & Heritage
- Future of Architecture
- Guides & How-To
- Art & Culture
- Projects
- Interior Design
- Competitions
- Jobs
- Store
- Tools
- More
- Home
- Articles
- Architectural Portfolio
- Architectral Presentation
- Inspirational Stories
- Architecture News
- Visualization
- BIM Industry
- Facade Design
- Parametric Design
- Career
- Landscape Architecture
- Construction
- Artificial Intelligence
- Sketching
- Design Softwares
- Diagrams
- Writing
- Architectural Tips
- Sustainability
- Courses
- Concept
- Technology
- History & Heritage
- Future of Architecture
- Guides & How-To
- Art & Culture
- Projects
- Interior Design
- Competitions
- Jobs
- Store
- Tools
- More
Pascoe Vale Terraces: A Thoughtful Synthesis of Compact Living

In the vibrant northern suburbs of Melbourne, the Pascoe Vale Terraces redefine the landscape of higher-density living with a nuanced approach tailored to the diverse needs of the community. Crafted for the missing middle demographic, these terraces offer quality homes at an accessible price point, catering to first-home buyers, young families, and downsizers alike, fostering a sense of connected living.
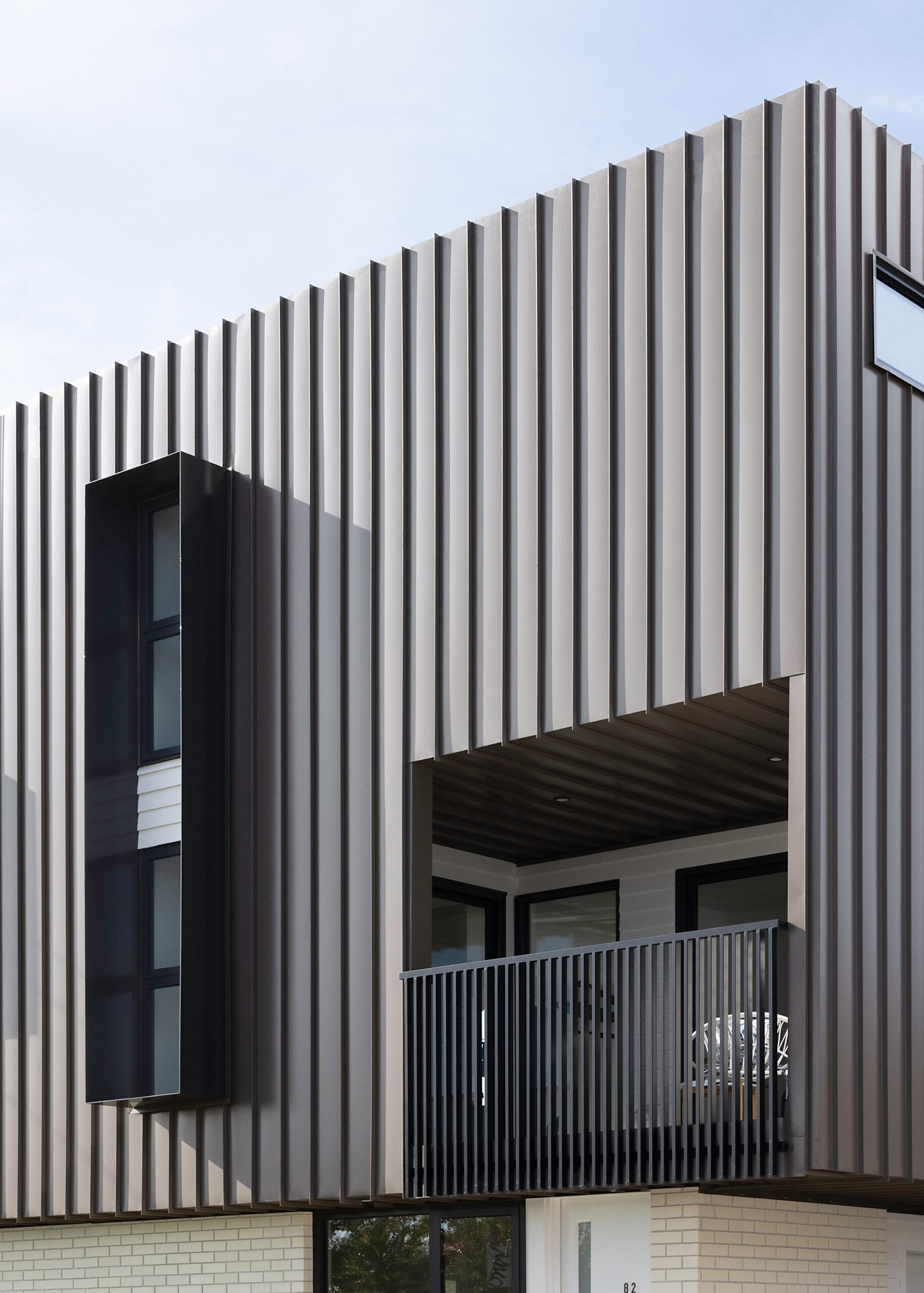
Strategically positioned on a bustling main road, the architectural prowess of the Pascoe Vale Terraces draws inspiration from its semi-industrial surroundings and the proportions of adjacent post-war houses. Comprising four distinct yet interconnected 3-storey terraces concealed behind a brick fence, the buildings showcase a sophisticated play of materials. The ground floor exhibits clean white brick, seamlessly transitioning into weatherboard and metal on the upper levels. The design deliberately recedes rooflines from the street, creating a harmonious silhouette that resonates with the residential streetscape.
Within this architectural tapestry, the terraces unfold as simple rectilinear pavilions. Thoughtfully placed windows and doors punctuate the façade, not only reducing visual bulk but also framing curated views and ensuring privacy. Each residence boasts its own street access and courtyard, complemented by generous balconies that extend the living space while fostering a connection to the lively location. Overhangs strategically designed on the ground floor provide shade, encouraging residents to engage with the outdoors.

Step inside, and the interiors of the Pascoe Vale Terraces are characterized by living and dining spaces bathed in natural light, courtesy of strategically placed north-facing windows and balconies. Dedicated study spaces have been seamlessly integrated, responding to the evolving needs of a post-COVID world, promoting a flexible and efficient workflow. The emphasis on small footprint living aligns with an environmentally conscious design ethos, evident in features like solar-heated water systems and rain gardens that capture and reuse stormwater runoff.
The architectural ingenuity continues with large shrouds at each portal, ensuring ample shading and operable windows that facilitate effective ventilation, promoting easy passive thermal management throughout the terraces. This commitment to sustainable living not only reduces the ecological footprint but also enhances the overall comfort and well-being of the residents.

In conclusion, the Pascoe Vale Terraces stand as a testament to the marriage of thoughtful design and practical functionality, redefining higher-density living in Melbourne’s suburbs. The project not only addresses the housing needs of a diverse demographic but also sets a new standard for sustainable, modern living, seamlessly integrating aesthetics with environmental consciousness.
Submit your architectural projects
Follow these steps for submission your project. Submission FormLatest Posts
House in Nakano: A 96 m² Tokyo Architecture Marvel by HOAA
Table of Contents Show Introduction: Redefining Urban Living in TokyoThe Design Challenge:...
Bridleway House by Guttfield Architecture
Bridleway House by Guttfield Architecture is a barn-inspired timber extension that reframes...
BINÔME Multi-residence by APPAREIL architecture
Binôme by APPAREIL Architecture is a five-unit residential building that redefines soft...
Between the Playful and the Vintage, Studio KP Arquitetura Transforms a Creative Multifunctional Space
Beyond its aesthetic and symbolic appeal, the project integrates technological solutions for...


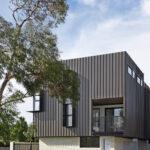


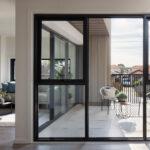

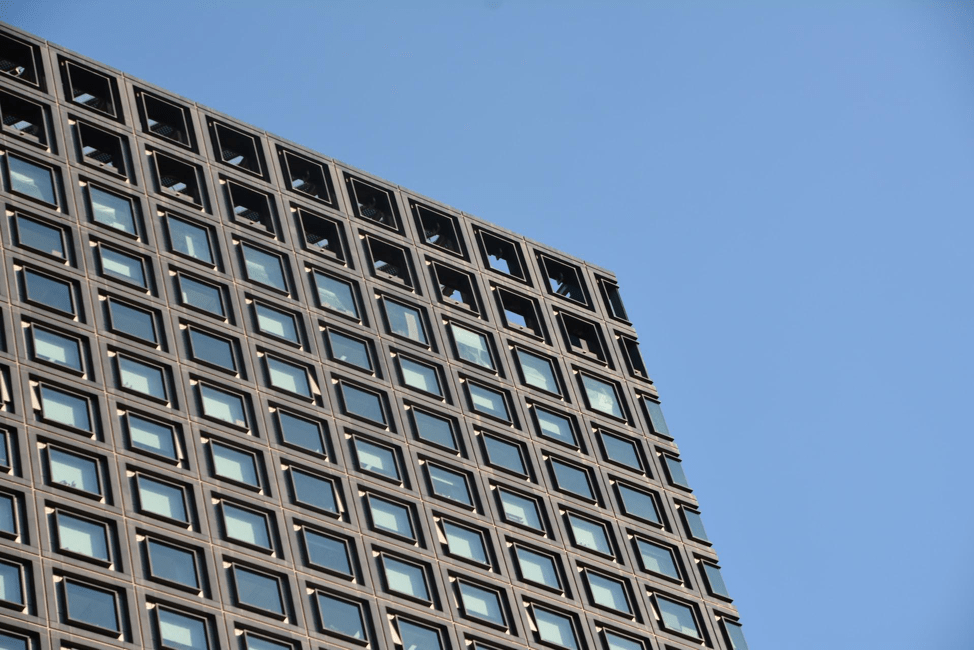


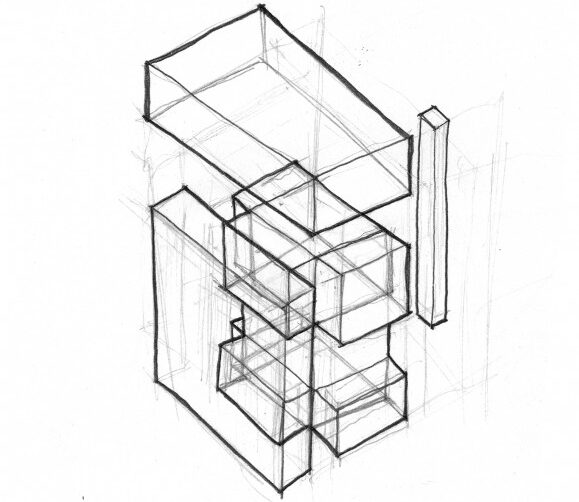






Leave a comment