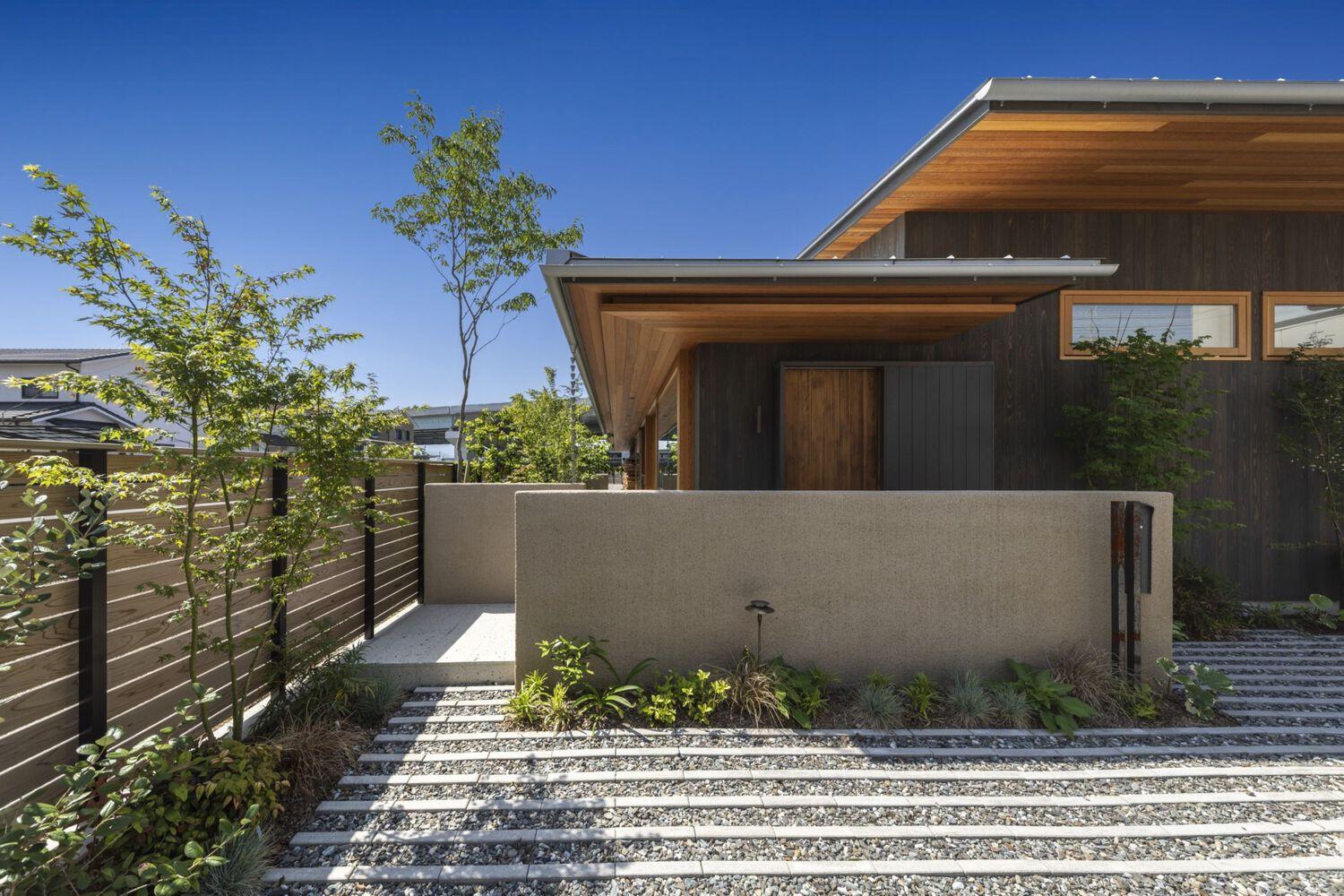- Home
- Articles
- Architectural Portfolio
- Architectral Presentation
- Inspirational Stories
- Architecture News
- Visualization
- BIM Industry
- Facade Design
- Parametric Design
- Career
- Landscape Architecture
- Construction
- Artificial Intelligence
- Sketching
- Design Softwares
- Diagrams
- Writing
- Architectural Tips
- Sustainability
- Courses
- Concept
- Technology
- History & Heritage
- Future of Architecture
- Guides & How-To
- Art & Culture
- Projects
- Interior Design
- Competitions
- Jobs
- Store
- Tools
- More
- Home
- Articles
- Architectural Portfolio
- Architectral Presentation
- Inspirational Stories
- Architecture News
- Visualization
- BIM Industry
- Facade Design
- Parametric Design
- Career
- Landscape Architecture
- Construction
- Artificial Intelligence
- Sketching
- Design Softwares
- Diagrams
- Writing
- Architectural Tips
- Sustainability
- Courses
- Concept
- Technology
- History & Heritage
- Future of Architecture
- Guides & How-To
- Art & Culture
- Projects
- Interior Design
- Competitions
- Jobs
- Store
- Tools
- More
Ferskûle House: A Secluded Haven on Schiermonnikoog Island

Nestled in one of the most picturesque corners of a quaint holiday park on Schiermonnikoog, the easternmost inhabited Dutch Wadden island, stands a newly constructed retreat named ‘Ferskûle’. This charming holiday home, replacing an existing structure, offers a serene escape for an active family. Inspired by its Frisian name, which translates to ‘hidden’, the design of ‘Ferskûle’ focuses on creating a series of secluded, cozy nooks perfect for relaxation, contemplation, and enjoying the beauty of the outdoors.

The island’s regulations set a maximum gross building area of 110 m2, challenging the designers to craft a space that is both compact and diverse. Within these constraints, they have skillfully carved out a variety of distinct spaces, each boasting its unique character and ambiance. These spaces are designed to enrich the family’s experience throughout the day and across different seasons, offering a multifaceted living environment.
One of the home’s unique features is a bay window designed for lounging and daydreaming, offering a view of the island’s serene landscape. The heart of the house is a lively kitchen with a central cooking table, fostering family gatherings and culinary exploration. Adjacent to this is a sunken sitting area, complete with a wood fireplace, offering a lowered perspective of the surroundings and a cozy spot for relaxation. The study, resembling a birdwatcher’s hut, provides panoramic views, creating an ideal space for work or contemplation.

The bedrooms are crafted as sanctuaries for stargazing, while a recessed alcove in the outer facade serves as a snug retreat, reminiscent of a wicker beach chair. Additionally, the home boasts an intimate outdoor seating area, cleverly sunken into the house’s foundation, creating a unique space for outdoor relaxation.
In an unconventional move, the house’s foundation, typically hidden underground, is left visible. This sturdy basement not only anchors the house to the island but also houses additional sunken spaces, blending seamlessly with the masonry to protect the light timber-frame structure of the home.

The architectural form of the house is defined by a gently sloping roof and strategically placed openings in the façade, conceptualized as holes and cuts in the mass. Large corner windows in the kitchen and lounge area, especially in the southeast corners, establish a diagonal connection with the outdoors. A horizontal cut in the façade incorporates raised seats and a workspace, enabling panoramic engagement with the surrounding vistas.

The choice of materials for ‘Ferskûle’ draws inspiration from the island’s unique materiality and the ambiance of the Wadden Sea. From the weighty basement and yellow brick with diagonal joint brushing to the soft gray floor finishes and acoustically dampened interiors, every element is thoughtfully chosen. The exterior features stone-like solid materials, while the interior is adorned with velvety surfaces, wooden walls and ceilings, woven fabrics in natural tones, and carefully selected warm lighting. The contrast between the robust, sea-resistant exterior and the soft, warm interior creates a harmonious balance, making ‘Ferskûle’ not just a house but a sanctuary that embraces the harsh, salty sea climate outside and offers a comforting, sweater-like warmth inside.

In conclusion, the ‘Ferskûle’ holiday home on Schiermonnikoog Island is a masterclass in architectural ingenuity and thoughtful design, blending seamlessly with its idyllic surroundings. Every aspect of this residence, from the strategic use of its compact space to the creative incorporation of natural elements, reflects a deep understanding of the unique challenges and opportunities presented by the island’s landscape and climate. The designers have not only constructed a building but have crafted a living experience that encapsulates the essence of tranquility, privacy, and harmony with nature.
‘Ferskûle’ is more than just a holiday home; it is a retreat, a sanctuary, and a testament to the possibilities of modern architecture in creating spaces that are not only visually stunning but also deeply resonant with the human need for connection, relaxation, and inspiration. This house stands as a beacon of thoughtful design, proving that even in the most confined spaces, creativity and a deep respect for nature can lead to extraordinary living experiences.

Submit your architectural projects
Follow these steps for submission your project. Submission FormLatest Posts
House in Nakano: A 96 m² Tokyo Architecture Marvel by HOAA
Table of Contents Show Introduction: Redefining Urban Living in TokyoThe Design Challenge:...
Bridleway House by Guttfield Architecture
Bridleway House by Guttfield Architecture is a barn-inspired timber extension that reframes...
BINÔME Multi-residence by APPAREIL architecture
Binôme by APPAREIL Architecture is a five-unit residential building that redefines soft...
Between the Playful and the Vintage, Studio KP Arquitetura Transforms a Creative Multifunctional Space
Beyond its aesthetic and symbolic appeal, the project integrates technological solutions for...




























Leave a comment