- Home
- Articles
- Architectural Portfolio
- Architectral Presentation
- Inspirational Stories
- Architecture News
- Visualization
- BIM Industry
- Facade Design
- Parametric Design
- Career
- Landscape Architecture
- Construction
- Artificial Intelligence
- Sketching
- Design Softwares
- Diagrams
- Writing
- Architectural Tips
- Sustainability
- Courses
- Concept
- Technology
- History & Heritage
- Future of Architecture
- Guides & How-To
- Art & Culture
- Projects
- Interior Design
- Competitions
- Jobs
- Store
- Tools
- More
- Home
- Articles
- Architectural Portfolio
- Architectral Presentation
- Inspirational Stories
- Architecture News
- Visualization
- BIM Industry
- Facade Design
- Parametric Design
- Career
- Landscape Architecture
- Construction
- Artificial Intelligence
- Sketching
- Design Softwares
- Diagrams
- Writing
- Architectural Tips
- Sustainability
- Courses
- Concept
- Technology
- History & Heritage
- Future of Architecture
- Guides & How-To
- Art & Culture
- Projects
- Interior Design
- Competitions
- Jobs
- Store
- Tools
- More
Redefining Office Spaces: Blending Functionality with Serenity
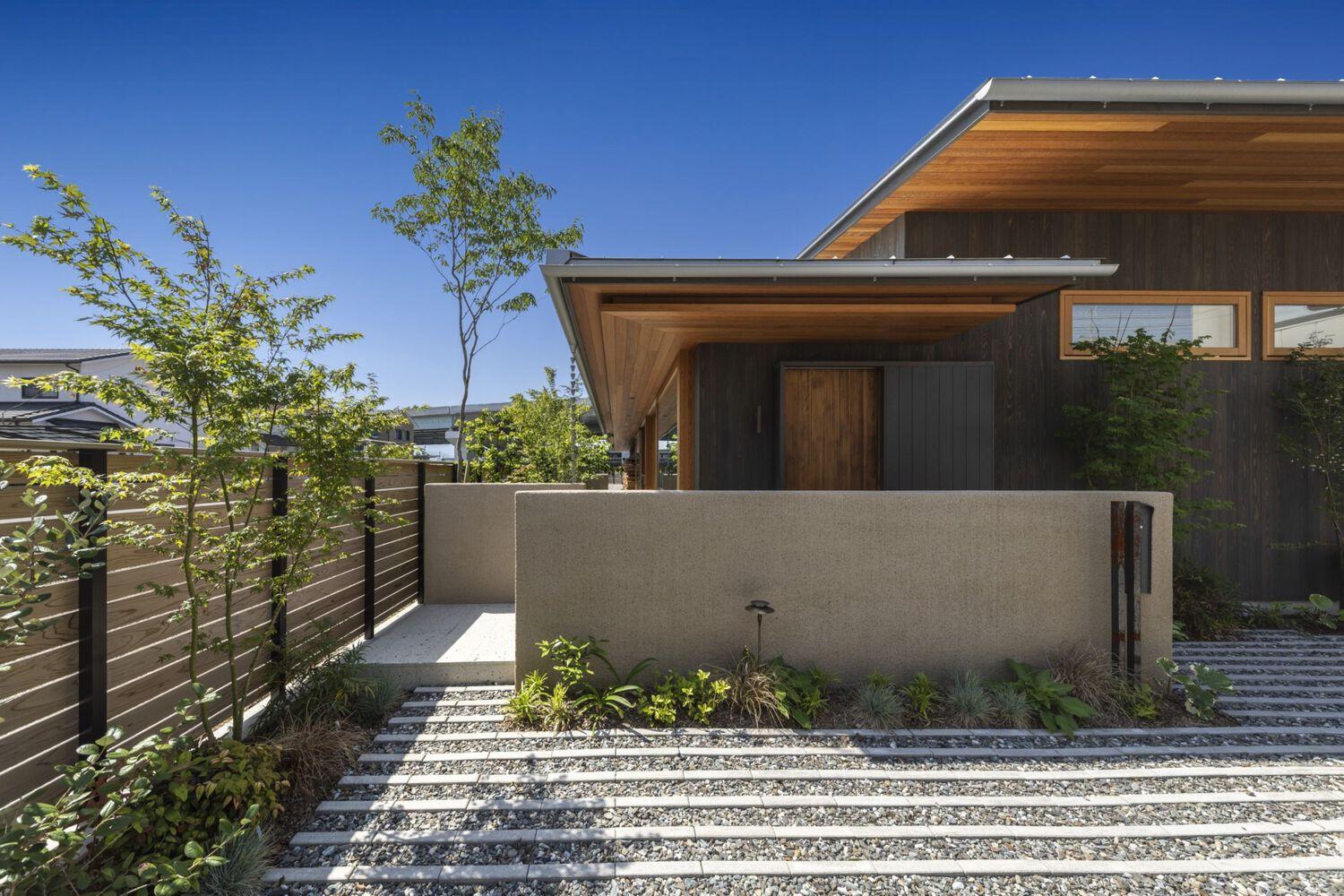
Traditionally, office spaces are perceived merely as venues for work, focusing solely on functionality and productivity. However, the concept of an office has evolved far beyond this narrow view. An office is not just a place for work; it is also a sanctuary for rest, a hub for communication, and sometimes, a welcoming area for visitors. Considering the significant amount of time people spend in these spaces, it’s increasingly important that offices are designed to be more than just functional. They should be spaces that “enrich the mind,” offering a sense of well-being and inspiration, rather than merely serving utilitarian purposes. In this article, we will explore a significant marvel as an example of office buildings.

The office in question beautifully embodies this philosophy. Its design features walls and ceilings crafted from wood and plaster, creating a warm and inviting atmosphere. The space includes an area with an earthen floor made of Oya-stone, adding a unique, natural element to the environment. Additionally, the office is complemented by a garden where one can experience the changing seasons, offering a serene escape from the routine of work.
The structure of the office is thoughtfully designed as a three-dimensional space, comprising an earthen floor, a general floor, and a small elevated area. Instead of traditional room divisions, the space is gently segregated by varying floor heights and original fixtures, fostering an open and fluid environment. This approach not only enhances the aesthetic appeal of the office but also creates distinct areas for different activities, all within a cohesive and harmonious space.

The office marries the scale of a residential space with the atmosphere of high-quality design. Simultaneously, the workshop area is designed as a larger space with a rustic finish, offering a contrast to the refined areas of the office. By encompassing these diverse spaces under a long undercover and a large roof, the building presents itself as a unified structure. This architectural decision ensures that the office does not overpower but rather complements the surrounding environment.

In designing this space, special consideration was given to the client’s cherished collection of masterpiece chairs and furnishings. The aim was to create a harmonious backdrop that would accentuate these pieces without the architecture itself being overly assertive. This delicate balance showcases the furniture as focal points of the space, while the architecture serves to enhance their beauty and significance.

The design of the office was centered on functionality, but with an equal emphasis on human comfort and scale. Regardless of the architecture’s purpose, the guiding principle in its design was to stay true to the values typically reserved for creating a house. This approach underscores the belief that office spaces, much like homes, should be places where comfort, aesthetics, and functionality coexist, creating environments that not only support work but also nourish the soul and foster well-being. This office stands as a testament to the idea that spaces for work can and should be thoughtfully designed to enrich the lives of those who use them.

Submit your architectural projects
Follow these steps for submission your project. Submission FormLatest Posts
NAB 3 Parramatta Square & NAB 2 Carrington St. Offices by Woods Bagot
NAB 3 Parramatta Square and NAB 2 Carrington Street by Woods Bagot...
Orange Village by Koffi & Diabaté Architectes
Orange Village by Koffi & Diabaté Architectes is a futuristic corporate headquarters...
BXB Studio’s Hybrid Interior: Redefining the Modern Architectural Workplace
The Warsaw headquarters of BXB Studio was established in a modest 70...
Juzen Chemical Corporation Head Office by KEY OPERATION INC. / ARCHITECTS
Juzen Chemical Corporation Head Office by KEY OPERATION INC. blends efficiency, employee...






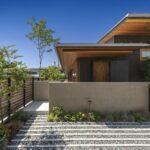





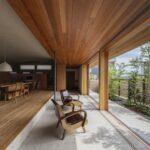
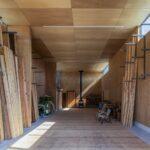

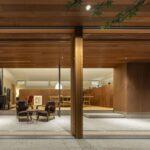






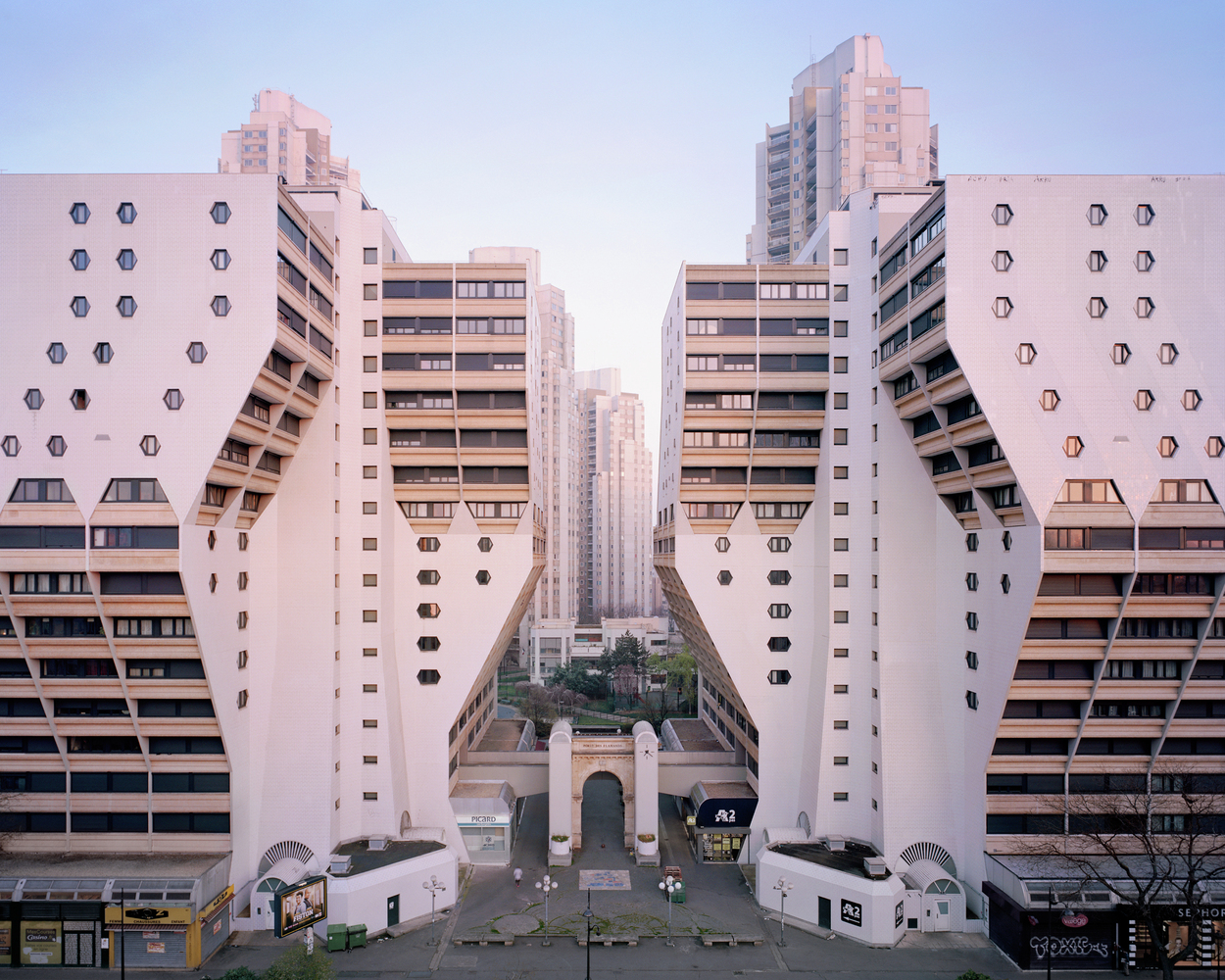
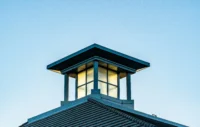



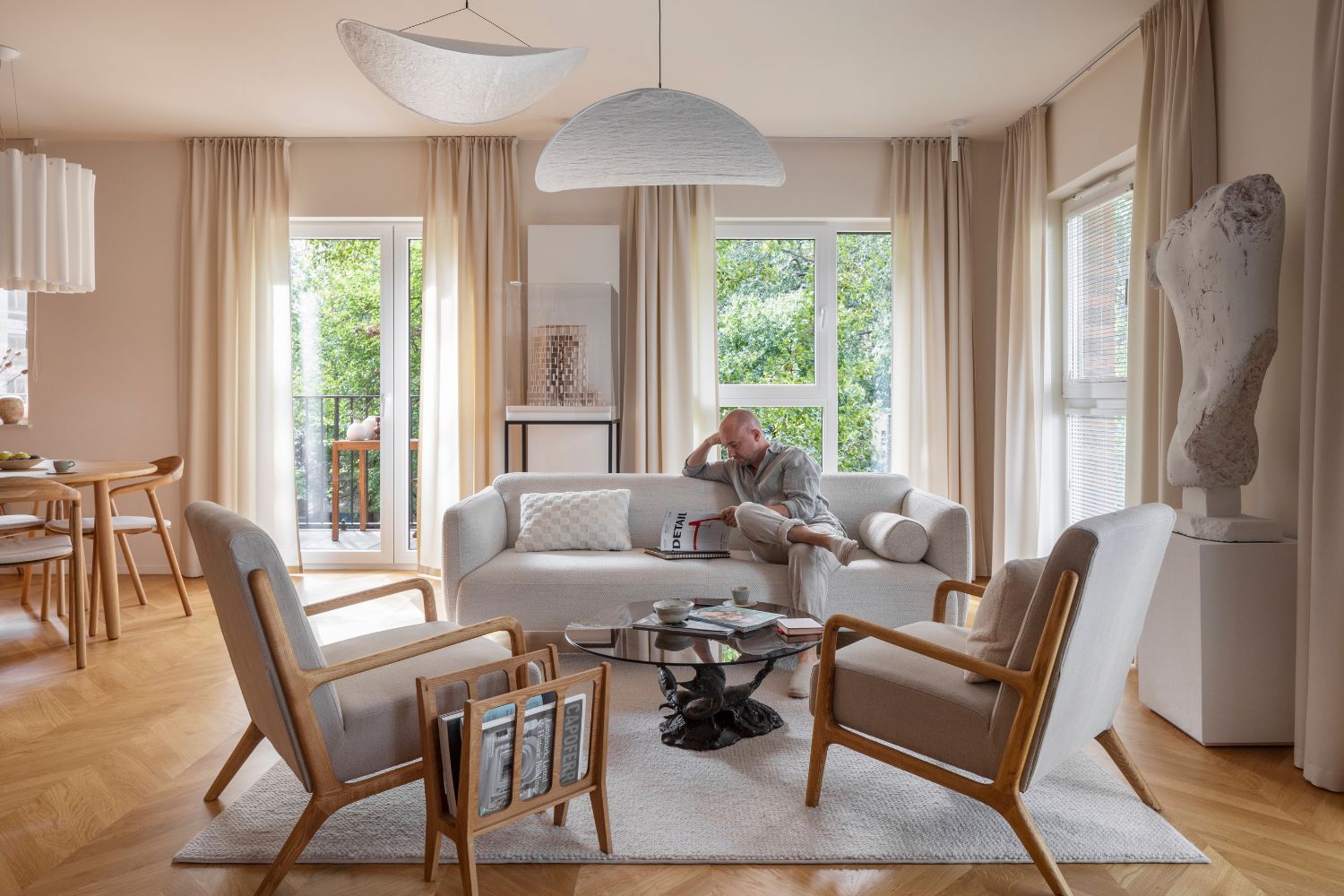

Leave a comment