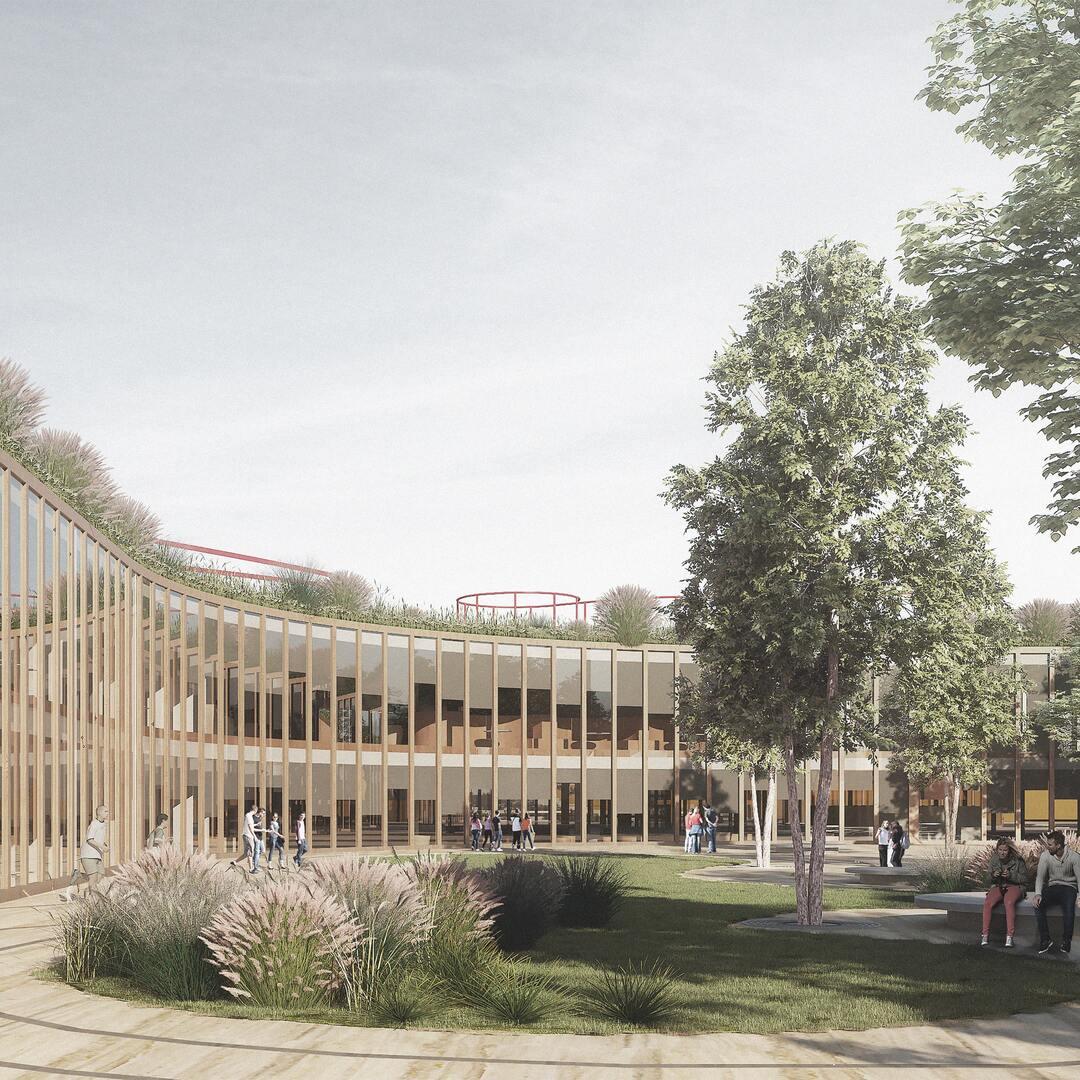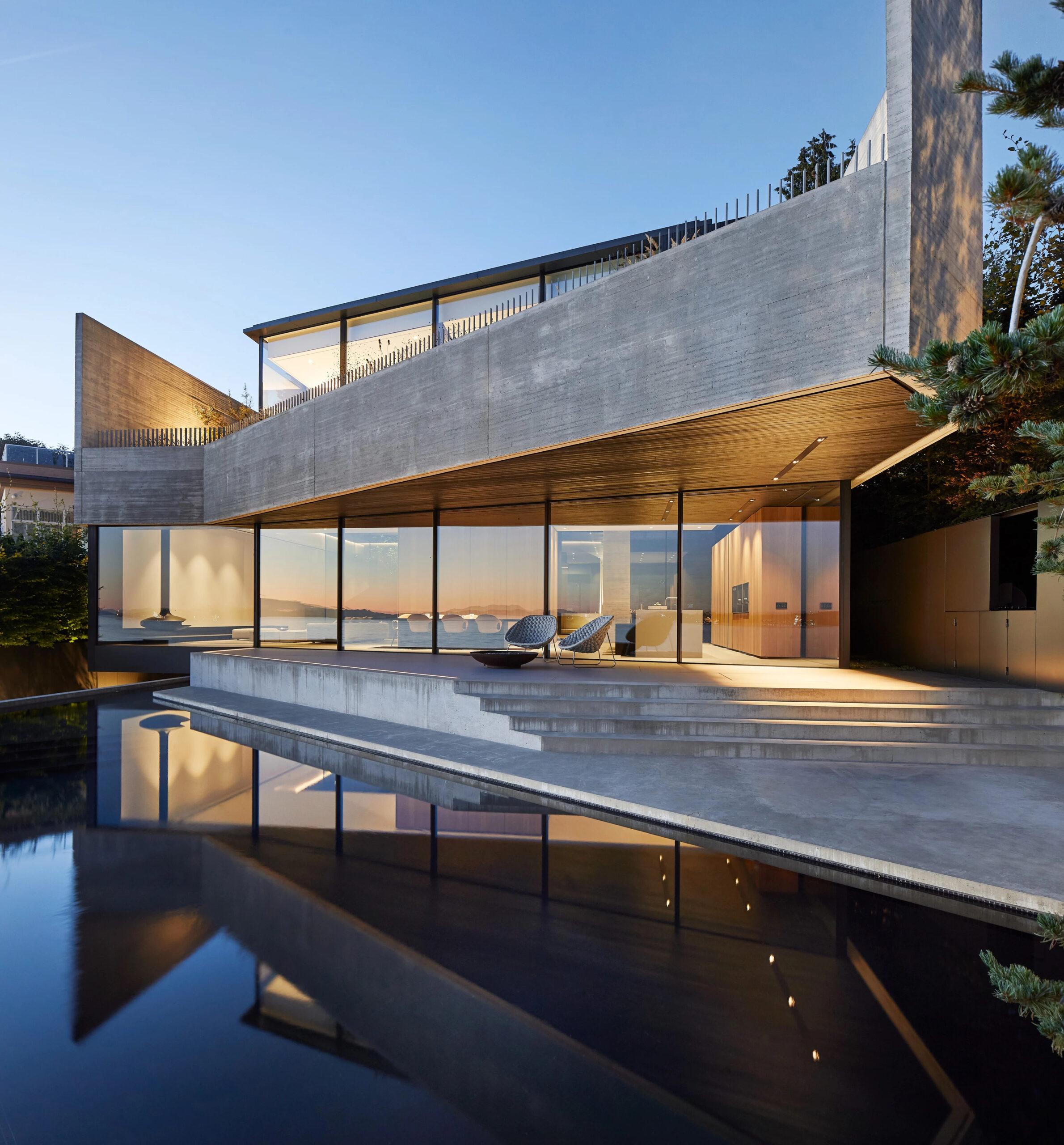- Home
- Articles
- Architectural Portfolio
- Architectral Presentation
- Inspirational Stories
- Architecture News
- Visualization
- BIM Industry
- Facade Design
- Parametric Design
- Career
- Landscape Architecture
- Construction
- Artificial Intelligence
- Sketching
- Design Softwares
- Diagrams
- Writing
- Architectural Tips
- Sustainability
- Courses
- Concept
- Technology
- History & Heritage
- Future of Architecture
- Guides & How-To
- Art & Culture
- Projects
- Interior Design
- Competitions
- Jobs
- Store
- Tools
- More
- Home
- Articles
- Architectural Portfolio
- Architectral Presentation
- Inspirational Stories
- Architecture News
- Visualization
- BIM Industry
- Facade Design
- Parametric Design
- Career
- Landscape Architecture
- Construction
- Artificial Intelligence
- Sketching
- Design Softwares
- Diagrams
- Writing
- Architectural Tips
- Sustainability
- Courses
- Concept
- Technology
- History & Heritage
- Future of Architecture
- Guides & How-To
- Art & Culture
- Projects
- Interior Design
- Competitions
- Jobs
- Store
- Tools
- More

The architectural design of the project aims to seamlessly integrate the property within the context, creating a harmonious structure that blends elegantly without overwhelming its surroundings. The design embodies a subtle yet impactful presence, demonstrating a thoughtful balance between architectural expression and contextual sensitivity.

At the core of the design, the emphasis is on creating a volume of space that fosters meaningful interactions between indoor and outdoor environments. The layout will be strategically planned to facilitate functional efficiency while catering to the needs of a family-friendly lifestyle. An array of distinct spaces will be thoughtfully incorporated into the architecture, providing numerous opportunities for relaxation and socialization.

A pivotal aspect of the design is the optimization of space. An open-plan layout will be adopted to maximize spatial utilization, creating a seamless connection between various areas. This approach not only enhances the overall spatial experience but also encourages an inclusive atmosphere that promotes interaction among occupants.

To infuse the interior with a refreshing ambiance, abundant natural light will be a hallmark of the design. Large doors and strategically placed windows will serve as conduits for daylight, illuminating the spaces naturally and reducing the reliance on artificial lighting. This integration of natural elements will foster a serene and inviting environment, contributing to the well-being of the occupants.

In summary, the architectural brief envisions a design that harmonizes with its surroundings, emphasizes the interplay between indoor and outdoor spaces, caters to functional requirements, encourages social engagement, optimizes spatial layout, and capitalizes on the beauty of natural light. The resulting structure will be a testament to thoughtful design principles that prioritize both aesthetics and functionality.
illustrarch is your daily dose of architecture. Leading community designed for all lovers of illustration and drawing.
Submit your architectural projects
Follow these steps for submission your project. Submission FormLatest Posts
Designing a Liminal Space Where Urban Meets Coastal
The Liminal House by Mcleod Bovell Modern Houses in West Vancouver is...
House in Nakano: A 96 m² Tokyo Architecture Marvel by HOAA
Table of Contents Show Introduction: Redefining Urban Living in TokyoThe Design Challenge:...
Bridleway House by Guttfield Architecture
Bridleway House by Guttfield Architecture is a barn-inspired timber extension that reframes...
BINÔME Multi-residence by APPAREIL architecture
Binôme by APPAREIL Architecture is a five-unit residential building that redefines soft...
































Leave a comment