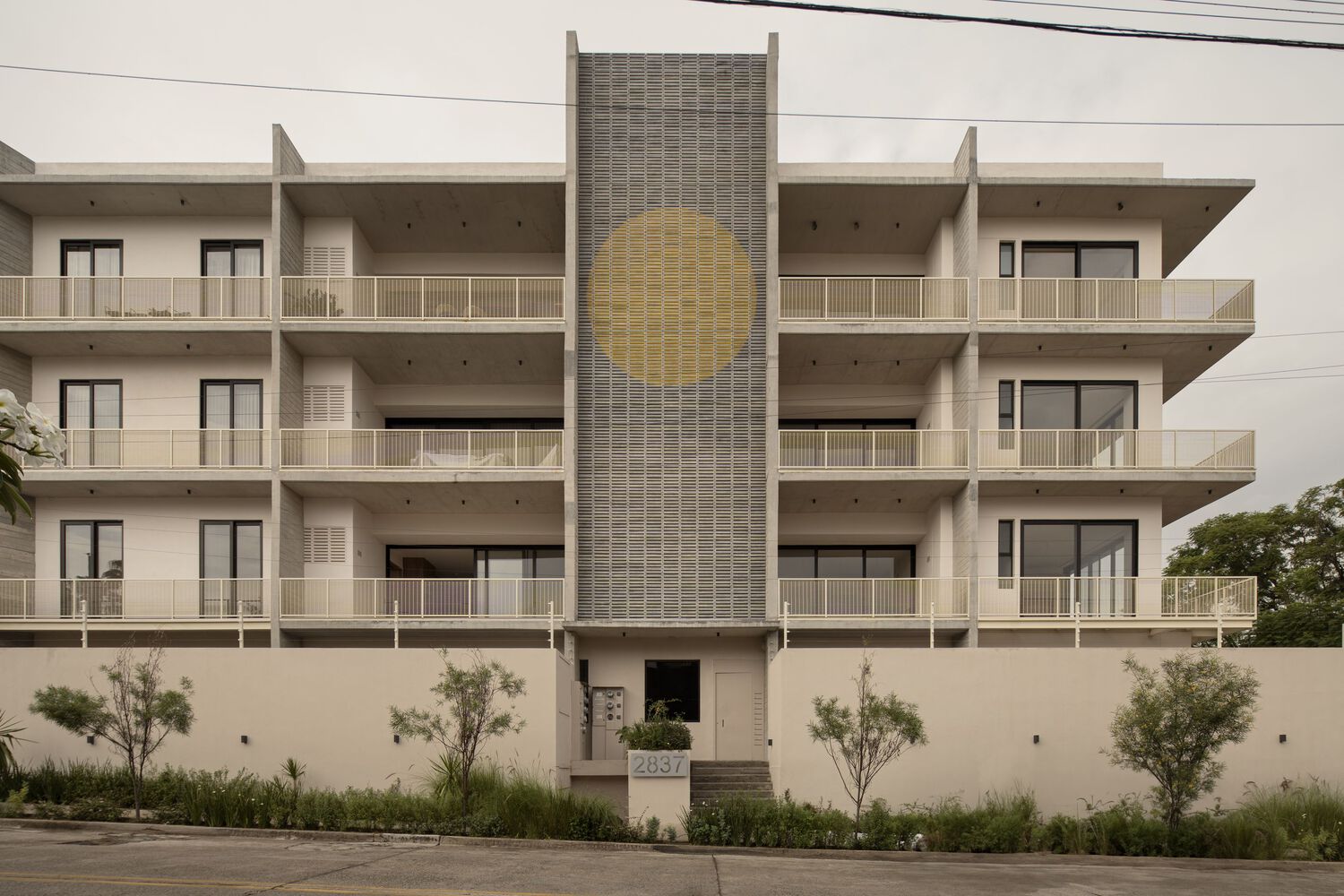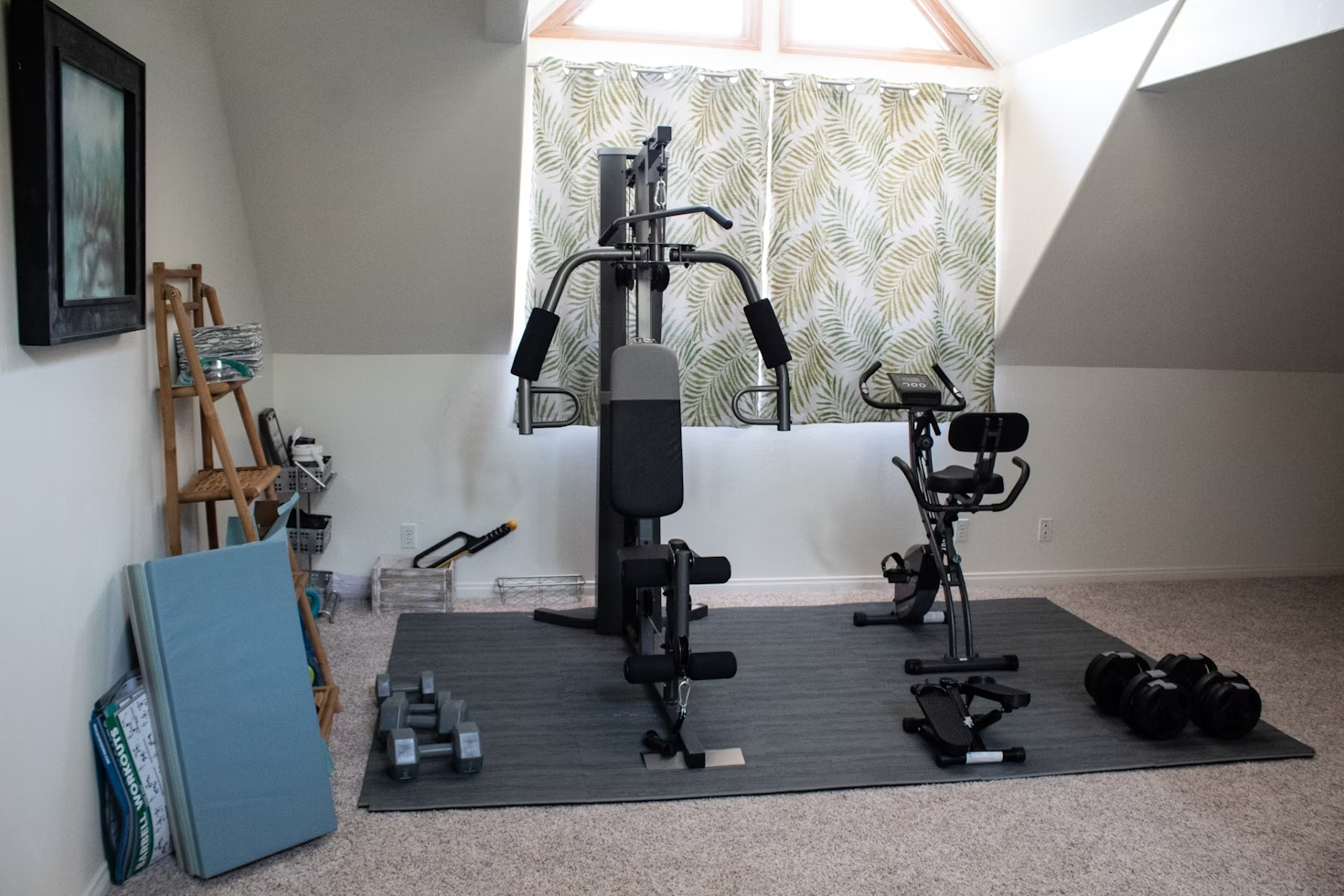- Home
- Articles
- Architectural Portfolio
- Architectral Presentation
- Inspirational Stories
- Architecture News
- Visualization
- BIM Industry
- Facade Design
- Parametric Design
- Career
- Landscape Architecture
- Construction
- Artificial Intelligence
- Sketching
- Design Softwares
- Diagrams
- Writing
- Architectural Tips
- Sustainability
- Courses
- Concept
- Technology
- History & Heritage
- Future of Architecture
- Guides & How-To
- Art & Culture
- Projects
- Interior Design
- Competitions
- Jobs
- Store
- Tools
- More
- Home
- Articles
- Architectural Portfolio
- Architectral Presentation
- Inspirational Stories
- Architecture News
- Visualization
- BIM Industry
- Facade Design
- Parametric Design
- Career
- Landscape Architecture
- Construction
- Artificial Intelligence
- Sketching
- Design Softwares
- Diagrams
- Writing
- Architectural Tips
- Sustainability
- Courses
- Concept
- Technology
- History & Heritage
- Future of Architecture
- Guides & How-To
- Art & Culture
- Projects
- Interior Design
- Competitions
- Jobs
- Store
- Tools
- More
Chamisero House: A Single-Level House Masterfully Integrated Into Hillsid

Placed amidst a challenging terrain, this unique house exemplifies architectural ingenuity, blending seamlessly into a steep slope hill while maintaining a strong connection with the land. At the behest of the owners, who desired a single-level living space that directly engages with the natural surroundings, the house was thoughtfully designed to minimize environmental impact. Its linear structure spans two hills, connected by a glazed bridge that elegantly arches over a small creek, seamlessly integrating the public and private sectors of the home while offering panoramic views of the front and back landscapes.

The roof of the house emerges as the dominant architectural feature, unifying the structure and providing critical protection against the region’s extreme climate—scorching summers, freezing winters, and relentless winds. This protective canopy is more than just a shelter; it’s a dynamic element that shapes the house’s interaction with its environment. It envelops the living spaces, which weave in and out, twisting to form wind-shielded patios that open up to the most breathtaking views and optimal orientations. The design of the roof, with its extensive eaves and strategic perforations, offers both ventilation and shade, allowing for an immersive experience of the hilltop vistas.

The inverted truss design of the roof further enhances the house’s integration with its surroundings. It opens up the structure to the back hills, the valley, and the distant mountains in the front, creating a visual harmony that anchors the house to its natural setting. The fully glazed connecting bridge serves as a pivotal space within the home, offering a dual south and north perspective that emphasizes the significance of the location.
In terms of materiality, the house is a paragon of energy efficiency and minimalism. The roof structure is designed for cross ventilation, complemented by partition walls and select structural elements made of concrete. This approach not only facilitates energy savings but also contributes to the house’s aesthetic and structural integrity.

The interior of the house reflects a philosophy of simplicity and unity. A consistent material is used for the flooring throughout the entire house, creating a sense of continuity and flow. Wood is employed extensively, gracing ceilings, eaves, furniture, and doors with its natural warmth and texture. The use of a metal envelope and exposed concrete walls is a deliberate choice, aiming to create a visual narrative that allows the house to merge with the landscape.

This house stands as a testament to the possibility of creating a living space that is both environmentally conscious and aesthetically pleasing. It’s a sanctuary that respects and responds to its natural setting, achieving a balance between modern architectural design and the timeless beauty of the landscape. The home is a celebration of minimalism and functionality, where every element is carefully considered to enhance the connection between the indoors and the outdoors, providing its inhabitants with a serene, harmonious living experience in tune with nature.

Submit your architectural projects
Follow these steps for submission your project. Submission FormLatest Posts
House in Nakano: A 96 m² Tokyo Architecture Marvel by HOAA
Table of Contents Show Introduction: Redefining Urban Living in TokyoThe Design Challenge:...
Bridleway House by Guttfield Architecture
Bridleway House by Guttfield Architecture is a barn-inspired timber extension that reframes...
BINÔME Multi-residence by APPAREIL architecture
Binôme by APPAREIL Architecture is a five-unit residential building that redefines soft...
Between the Playful and the Vintage, Studio KP Arquitetura Transforms a Creative Multifunctional Space
Beyond its aesthetic and symbolic appeal, the project integrates technological solutions for...






























Leave a comment