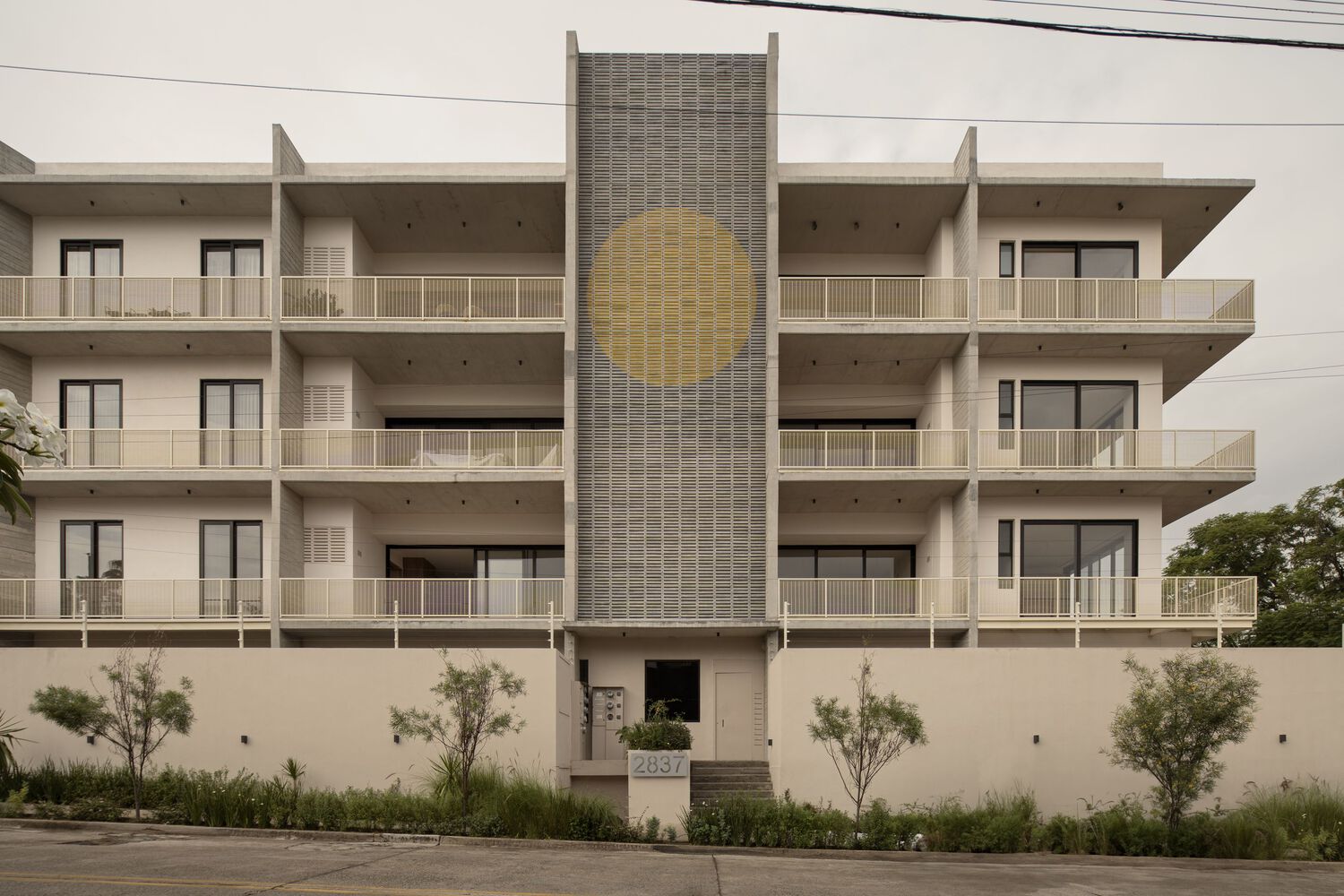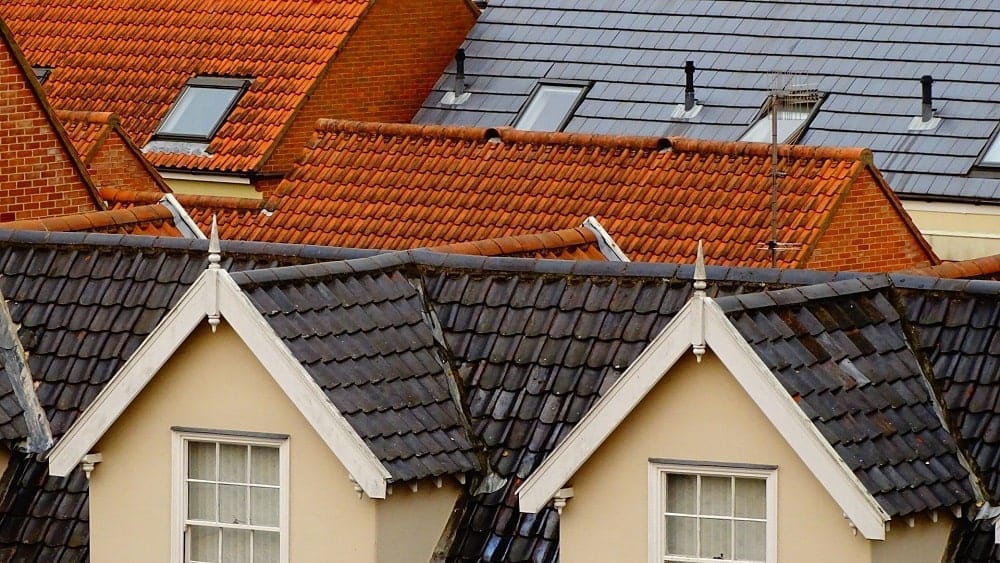- Home
- Articles
- Architectural Portfolio
- Architectral Presentation
- Inspirational Stories
- Architecture News
- Visualization
- BIM Industry
- Facade Design
- Parametric Design
- Career
- Landscape Architecture
- Construction
- Artificial Intelligence
- Sketching
- Design Softwares
- Diagrams
- Writing
- Architectural Tips
- Sustainability
- Courses
- Concept
- Technology
- History & Heritage
- Future of Architecture
- Guides & How-To
- Art & Culture
- Projects
- Interior Design
- Competitions
- Jobs
- Store
- Tools
- More
- Home
- Articles
- Architectural Portfolio
- Architectral Presentation
- Inspirational Stories
- Architecture News
- Visualization
- BIM Industry
- Facade Design
- Parametric Design
- Career
- Landscape Architecture
- Construction
- Artificial Intelligence
- Sketching
- Design Softwares
- Diagrams
- Writing
- Architectural Tips
- Sustainability
- Courses
- Concept
- Technology
- History & Heritage
- Future of Architecture
- Guides & How-To
- Art & Culture
- Projects
- Interior Design
- Competitions
- Jobs
- Store
- Tools
- More
La Guaira: A Harmony of Nature and Design in Guadalajara’s Lush Locale

Located amidst Guadalajara’s most verdant district, La Guaira building stands as a testament to architectural ingenuity and environmental harmony. The area, renowned for its abundant tree cover, benefits from a unique microclimate, a gift of its proximity to the Colomos forest and the Atemajac River. This advantageous location inspired the building’s design, which is crafted to fully embrace and enhance its natural surroundings.
The essence of La Guaira’s design philosophy lies in its thoughtful integration with the local environment. Architects aimed for a balanced scale, harmoniously blending the building with its context. This integration is vividly expressed through the building’s open spaces, which are meticulously designed to interact with the outdoors. The incorporation of expansive balconies and terraces creates a seamless transition between the interior and the exterior, fostering an environment where residents can engage with nature effortlessly.

La Guaira’s architectural plan is both diverse and inclusive, featuring a variety of living spaces. The building houses 2 townhouses, 6 apartments spread across three floors (two on each level), and 3 studios (one on each level), culminating in a total of 11 distinct units. These units are elegantly distributed over four floors, with a fifth level dedicated to a shared terrace. This communal space offers residents breathtaking views of the urban forest, the city’s architectural heritage, and key urban landmarks.

Aesthetic coherence and regional identity play a crucial role in the building’s material composition. The architects chose a monochromatic palette inspired by the color of Jal, a limestone/sandstone blend prevalent in the region’s soil. This choice imbues the building with a cohesive, integral tone, reflected in the external concrete structures and complemented by the interior’s warm materials like marble, stone cobblestones, and oak wood.
La Guaira’s architectural identity is further accentuated by its unique artistic elements. A striking feature is the rectangular lattice wall at the main entrance. This design element disrupts the building’s facade rhythm, creating a focal point that is both visually intriguing and meaningful. The wall hosts an art piece by Francisco Ugarte, introducing a splash of color that contrasts with the building’s monochrome scheme. This artistic intervention not only adds aesthetic value but also fosters a dynamic dialogue between local art and architecture, symbolizing the building’s commitment to cultural integration and artistic expression.

In conclusion, La Guaira is more than just a residential building; it is a harmonious blend of nature, design, and culture. It stands as a prime example of architectural excellence, where every element, from its location to its materials and artistic touches, is thoughtfully chosen to create a living space that resonates with its environment and the local community.

Submit your architectural projects
Follow these steps for submission your project. Submission FormLatest Posts
House in Nakano: A 96 m² Tokyo Architecture Marvel by HOAA
Table of Contents Show Introduction: Redefining Urban Living in TokyoThe Design Challenge:...
Bridleway House by Guttfield Architecture
Bridleway House by Guttfield Architecture is a barn-inspired timber extension that reframes...
BINÔME Multi-residence by APPAREIL architecture
Binôme by APPAREIL Architecture is a five-unit residential building that redefines soft...
Between the Playful and the Vintage, Studio KP Arquitetura Transforms a Creative Multifunctional Space
Beyond its aesthetic and symbolic appeal, the project integrates technological solutions for...




















Leave a comment