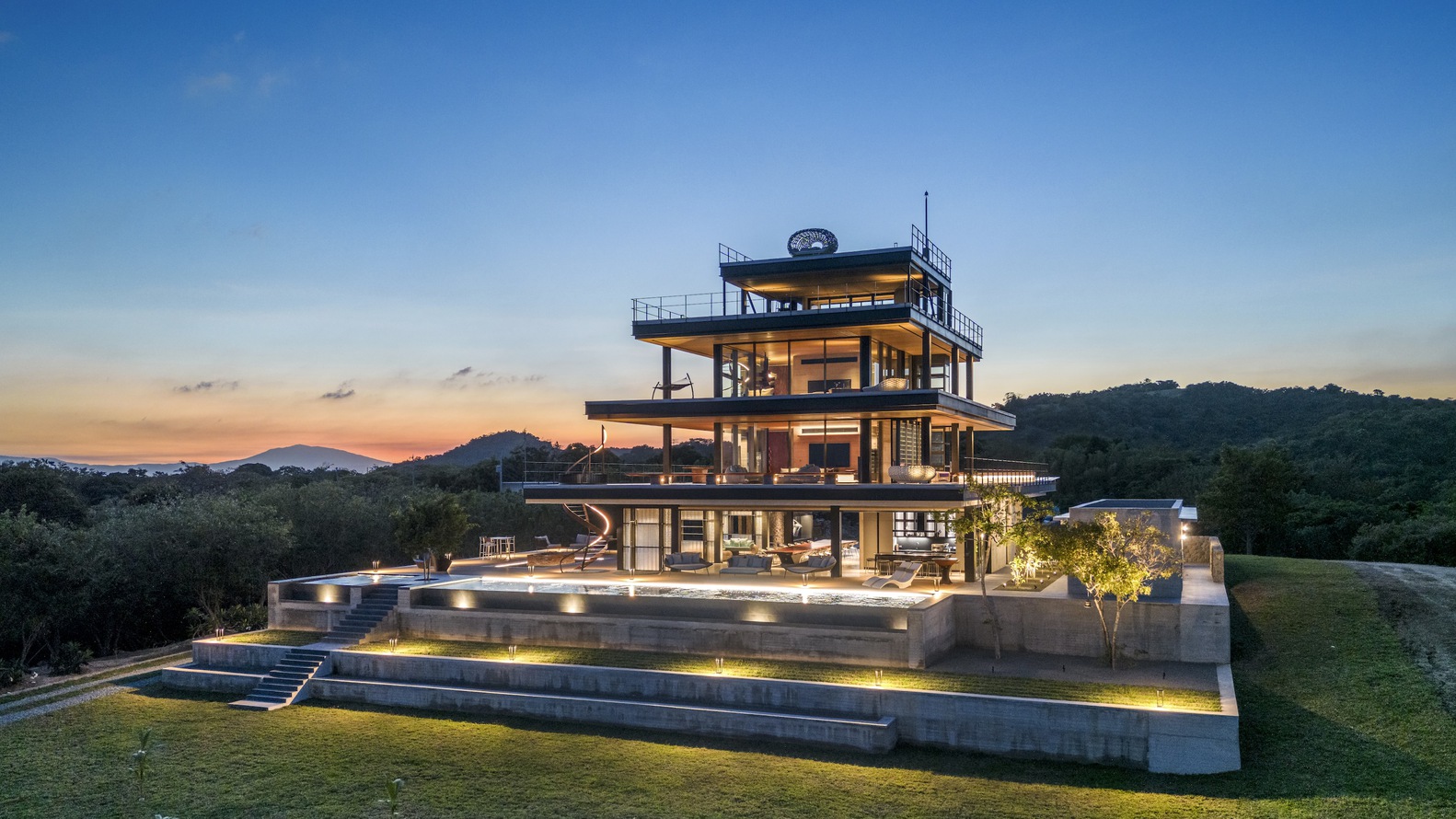- Home
- Articles
- Architectural Portfolio
- Architectral Presentation
- Inspirational Stories
- Architecture News
- Visualization
- BIM Industry
- Facade Design
- Parametric Design
- Career
- Landscape Architecture
- Construction
- Artificial Intelligence
- Sketching
- Design Softwares
- Diagrams
- Writing
- Architectural Tips
- Sustainability
- Courses
- Concept
- Technology
- History & Heritage
- Future of Architecture
- Guides & How-To
- Art & Culture
- Projects
- Interior Design
- Competitions
- Jobs
- Store
- Tools
- More
- Home
- Articles
- Architectural Portfolio
- Architectral Presentation
- Inspirational Stories
- Architecture News
- Visualization
- BIM Industry
- Facade Design
- Parametric Design
- Career
- Landscape Architecture
- Construction
- Artificial Intelligence
- Sketching
- Design Softwares
- Diagrams
- Writing
- Architectural Tips
- Sustainability
- Courses
- Concept
- Technology
- History & Heritage
- Future of Architecture
- Guides & How-To
- Art & Culture
- Projects
- Interior Design
- Competitions
- Jobs
- Store
- Tools
- More
Harmonizing Modernity and Tradition: The PK House Oasis in Calatagan

On atop a hill in Calatagan, Batangas, Philippines, the PK House emerges as a serene retreat designed for weekend getaways. A three-hour journey by road from the bustling streets of Metro Manila leads to this idyllic property, sprawling across 3 hectares and offering panoramic views of Balayan Bay to the East and South, with majestic mountains setting the western backdrop. At the heart of this expansive lot, PK House stands as a central figure, strategically positioned to harness the breathtaking vistas that surround it.

PK House, short for Project Kubo, draws its inspiration from the traditional Filipino stilt house known as ‘Bahay Kubo’. This indigenous design features a simple yet functional structure with a thatched roof elevated on wooden stilts, creating a sheltered space underneath known as ‘Silong’ for utility purposes. Above, the ‘Bulwagan’ serves as the main living area, offering a versatile space for daily activities. The house is crowned with a wide, thatched hip roof extending over the edges to protect the structure from the tropical climate.
This modern rendition of the Bahay Kubo integrates contemporary design elements while staying true to its roots. The ground level, or Silong, is reimagined as an open-air communal space, perfect for hosting gatherings. It boasts a 9-meter-long Iron Wood Table at its core, surrounded by cozy lounge areas and a main kitchen designed as a social hub. Outdoor amenities such as a pool deck, firepit courtyard, lap pool, and hot pool seamlessly extend the communal experience, framing the captivating sea horizon.

Ascending to the second level, guests are greeted by a living area encased in operable glass panels, offering unobstructed views of the surrounding landscape. The space opens onto cantilevered decks, providing vantage points for appreciating the seaside and mountain vistas, while also serving as protective overhangs for the level below.
The topmost level is reserved for the Master Bedroom, a sanctuary designed to welcome the morning sun as it rises from the sea. It features a wooden Inoki bath and is surrounded by a Turnable Glazing System, allowing for an immersive experience of the outdoor scenery from the comfort of the interior.

Crowning the structure is a roof deck, envisioned as a venue for intimate gatherings under the stars, complete with a Barbecue Bar. This pinnacle of PK House offers a 360-degree view of the natural beauty of Calatagan, symbolizing the apex of the home’s connection with its environment.
Constructed with steel framing to ensure durability against the coastal elements, the building process included measures like sandblasting and applying protective seals to prevent corrosion. The architectural design of PK House is a thoughtful cascade of levels, creating a pyramid-like silhouette that not only stands as an iconic landmark but also offers a clever response to the tropical climate by shading the interior spaces.

PK House is a masterful blend of traditional Filipino architecture and modern design principles, creating a layered spatial experience that respects and enhances its tropical setting. Through its thoughtful design and strategic placement, PK House stands as a testament to the fusion of heritage and innovation, offering a tranquil haven that pays homage to its cultural roots while embracing the beauty of its natural surroundings.

Submit your architectural projects
Follow these steps for submission your project. Submission FormLatest Posts
House in Nakano: A 96 m² Tokyo Architecture Marvel by HOAA
Table of Contents Show Introduction: Redefining Urban Living in TokyoThe Design Challenge:...
Bridleway House by Guttfield Architecture
Bridleway House by Guttfield Architecture is a barn-inspired timber extension that reframes...
BINÔME Multi-residence by APPAREIL architecture
Binôme by APPAREIL Architecture is a five-unit residential building that redefines soft...
Between the Playful and the Vintage, Studio KP Arquitetura Transforms a Creative Multifunctional Space
Beyond its aesthetic and symbolic appeal, the project integrates technological solutions for...





























Leave a comment