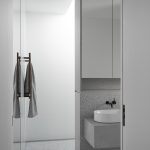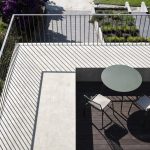- Home
- Articles
- Architectural Portfolio
- Architectral Presentation
- Inspirational Stories
- Architecture News
- Visualization
- BIM Industry
- Facade Design
- Parametric Design
- Career
- Landscape Architecture
- Construction
- Artificial Intelligence
- Sketching
- Design Softwares
- Diagrams
- Writing
- Architectural Tips
- Sustainability
- Courses
- Concept
- Technology
- History & Heritage
- Future of Architecture
- Guides & How-To
- Art & Culture
- Projects
- Interior Design
- Competitions
- Jobs
- Store
- Tools
- More
- Home
- Articles
- Architectural Portfolio
- Architectral Presentation
- Inspirational Stories
- Architecture News
- Visualization
- BIM Industry
- Facade Design
- Parametric Design
- Career
- Landscape Architecture
- Construction
- Artificial Intelligence
- Sketching
- Design Softwares
- Diagrams
- Writing
- Architectural Tips
- Sustainability
- Courses
- Concept
- Technology
- History & Heritage
- Future of Architecture
- Guides & How-To
- Art & Culture
- Projects
- Interior Design
- Competitions
- Jobs
- Store
- Tools
- More
A Symphony of Space and Light: Crafting a Contemporary Home

In the heart of Sydney’s Inner West, a new residence emerges, masterfully navigating the complexities of its stepped site through a design ethos rooted in clarity and simplicity. The architectural narrative unfolds as a meticulous arrangement of horizontal layers, each responding to the unique contours of the land. This stratified approach not only addresses the site’s topography but also encapsulates the functional essence of each space within the home. Initiating this dialogue with its surroundings, the ground level introduces a tactile brick facade that negotiates between providing security and welcoming entry.

Elevated above this foundational layer, the main living quarters are conceived as an ‘elevated ground floor.’ This space is characterized by its openness, facilitated by fully retractable glazing that dissolves the boundaries between indoors and outdoors. This design feature allows the home to embrace the temperate climate, extending living spaces into the natural environment seamlessly. Ascending further, the private realm of bedrooms occupies an upper stratum, ingeniously screened yet projecting outward to capture hitherto hidden vistas of the Central Business District (CBD), while simultaneously offering shade to the spaces below.

At the core of the residence, a double-height dining area ascends towards the sky, crowned with a retractable roof light that bathes the interior in natural daylight. This architectural gesture not only enriches the home with the rhythms of the day but also promotes natural ventilation as a preferred alternative to mechanical systems. The spatial arrangement within the home is thoughtfully orchestrated to foster connections across its horizontal and vertical axes, with the dining area serving as a vibrant communal hub between levels.
The material palette, both inside and out, is deliberately restrained, echoing the architectural intent with its emphasis on quality and coherence. This careful selection of materials crafts an environment that, while understated, radiates warmth and uplifts the spirit of domestic life.

This Sydney home presents itself with a confidence that is both inviting and respectful to its neighborhood context. By conceptualizing the structure as a series of differentiated strata, the design achieves a harmonious balance, engaging positively with the streetscape while maintaining a considerate stance towards adjacent properties. The interplay of introverted and extroverted elements is subtly manifested in the home’s overall composition and choice of materials, which are thoughtfully aligned with the immediate surroundings.

Attention to detail is evident throughout, ensuring that the residence not only responds to its context but also enriches the fabric of the neighborhood. Upon approach, the home extends a warm welcome, signaled by the soft illumination filtering through meticulously crafted gaps in the brickwork at ground level. This gesture of hospitality encapsulates the essence of the home—a sanctuary of light, space, and connectivity, inviting its inhabitants and visitors to embrace the joy of contemporary living.

Submit your architectural projects
Follow these steps for submission your project. Submission FormLatest Posts
House in Nakano: A 96 m² Tokyo Architecture Marvel by HOAA
Table of Contents Show Introduction: Redefining Urban Living in TokyoThe Design Challenge:...
Bridleway House by Guttfield Architecture
Bridleway House by Guttfield Architecture is a barn-inspired timber extension that reframes...
BINÔME Multi-residence by APPAREIL architecture
Binôme by APPAREIL Architecture is a five-unit residential building that redefines soft...
Between the Playful and the Vintage, Studio KP Arquitetura Transforms a Creative Multifunctional Space
Beyond its aesthetic and symbolic appeal, the project integrates technological solutions for...



























Leave a comment