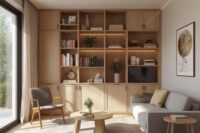- Home
- Articles
- Architectural Portfolio
- Architectral Presentation
- Inspirational Stories
- Architecture News
- Visualization
- BIM Industry
- Facade Design
- Parametric Design
- Career
- Landscape Architecture
- Construction
- Artificial Intelligence
- Sketching
- Design Softwares
- Diagrams
- Writing
- Architectural Tips
- Sustainability
- Courses
- Concept
- Technology
- History & Heritage
- Future of Architecture
- Guides & How-To
- Art & Culture
- Projects
- Interior Design
- Competitions
- Jobs
- Store
- Tools
- More
- Home
- Articles
- Architectural Portfolio
- Architectral Presentation
- Inspirational Stories
- Architecture News
- Visualization
- BIM Industry
- Facade Design
- Parametric Design
- Career
- Landscape Architecture
- Construction
- Artificial Intelligence
- Sketching
- Design Softwares
- Diagrams
- Writing
- Architectural Tips
- Sustainability
- Courses
- Concept
- Technology
- History & Heritage
- Future of Architecture
- Guides & How-To
- Art & Culture
- Projects
- Interior Design
- Competitions
- Jobs
- Store
- Tools
- More
Elevating Alpine Elegance: The Architectural Marvel of Bovec’s Sports Hotel

Amidst the breathtaking Alpine landscape of Bovec, nestled within the vibrant Bovško region and the serenity of the upper Soča valley, stands a remarkable sports hotel designed by the innovative team at SoNo arhitekti. This structure is a masterpiece of architectural design, perfectly positioned to capture the essence of its stunning surroundings, marked by the majestic Alpine peaks and the gentle flow of the Soča and Koritnica rivers. The town itself is crowned by the imposing Svinjak peak, providing a unique and striking panorama that enriches the hotel’s backdrop.

The thoughtful architectural design of the hotel is a direct reflection of the captivating views it is set against and the specific characteristics of its plot. It is composed of two streamlined rectangular volumes, each thoughtfully aligned with the plot’s western and eastern boundaries. This strategic alignment creates a significant open area at their junction, which welcomes guests into the hotel through a grand entrance lobby. This lobby is notable for its impressive scale, stretching across all four stories above ground level, setting the stage for an exceptional visitor experience from the moment of entry.

The hotel unfolds over five levels, offering a total of 20 meticulously designed rooms, alongside a compact basement utilized for storage and technical infrastructure. The ground level is expertly arranged to manage the flow from the main and secondary entrances, incorporating a harmonious blend of public and private spaces. Accommodations are thoughtfully allocated to the first and second floors, with each level hosting 10 rooms that epitomize modern elegance and are designed to echo the natural beauty of the hotel’s exterior.
The design of each room is a nod to contemporary aesthetics, featuring balconies that are strategically positioned to afford guests the most mesmerizing views of the surrounding mountains. The hotel’s third floor is dedicated to wellness and relaxation, housing a fitness center, spa, a roof terrace, and various service areas, all designed to maximize enjoyment of the panoramic Alpine scenery.

The visual identity of the hotel is characterized by a palette of refined greys and extensive glass facades that reflect the picturesque landscape. The base layer of the building presents a stark contrast with its dark grey plaster, forming a robust pedestal for the lighter-hued upper levels adorned with vertical wooden slats. The design culminates in a distinctive irregular gable roof that introduces a dynamic element to the building’s silhouette.
This architectural gem not only integrates seamlessly with the surrounding built environment and natural setting but also stands out for its modern refinement and sensitivity to the Alpine context. The facade, with its nuanced grey tones and prominent windows, not only adds to the building’s aesthetic appeal but also forges a deep connection between the interior spaces and the majestic outdoor surroundings.
In essence, the sports hotel in Bovec emerges as an emblem of architectural innovation and environmental harmony, offering guests a unique blend of luxury, comfort, and nature immersion. It serves as a gateway to the wonders of Slovenia’s Alpine landscapes, offering a sanctuary for both adventurers and those seeking tranquility, all within the enchanting embrace of Bovec’s natural beauty.

Submit your architectural projects
Follow these steps for submission your project. Submission FormLatest Posts
House in Nakano: A 96 m² Tokyo Architecture Marvel by HOAA
Table of Contents Show Introduction: Redefining Urban Living in TokyoThe Design Challenge:...
Bridleway House by Guttfield Architecture
Bridleway House by Guttfield Architecture is a barn-inspired timber extension that reframes...
BINÔME Multi-residence by APPAREIL architecture
Binôme by APPAREIL Architecture is a five-unit residential building that redefines soft...
Between the Playful and the Vintage, Studio KP Arquitetura Transforms a Creative Multifunctional Space
Beyond its aesthetic and symbolic appeal, the project integrates technological solutions for...































Leave a comment