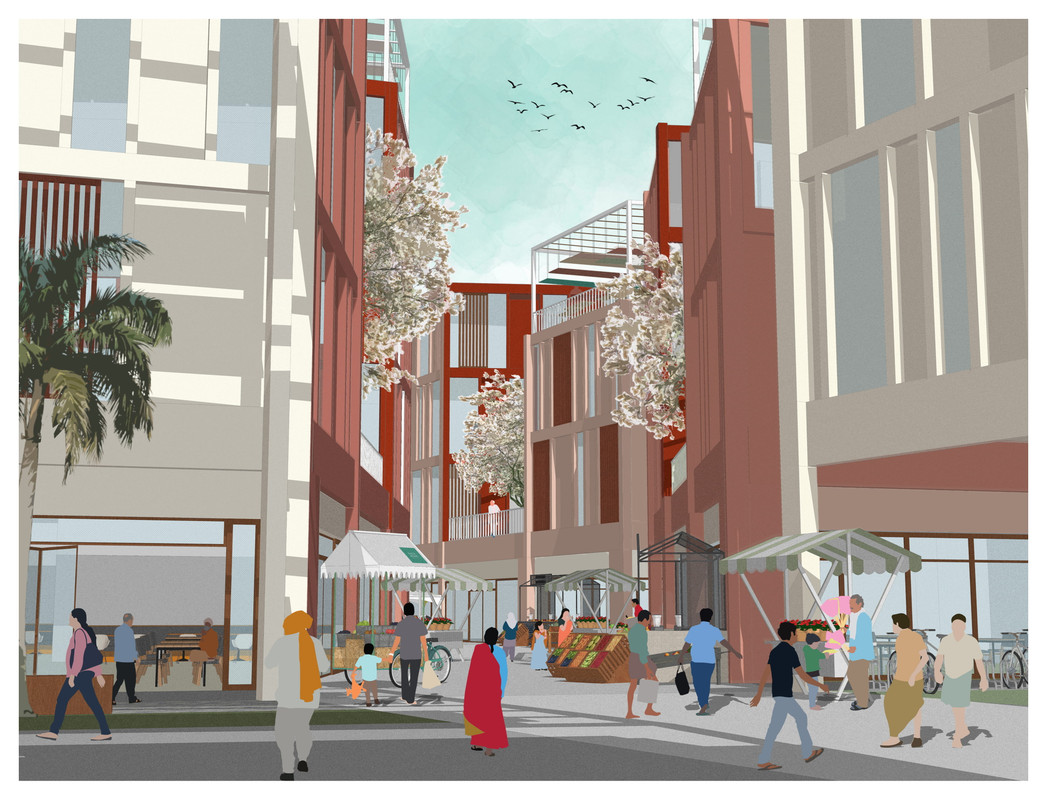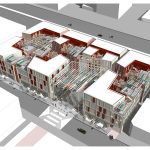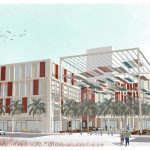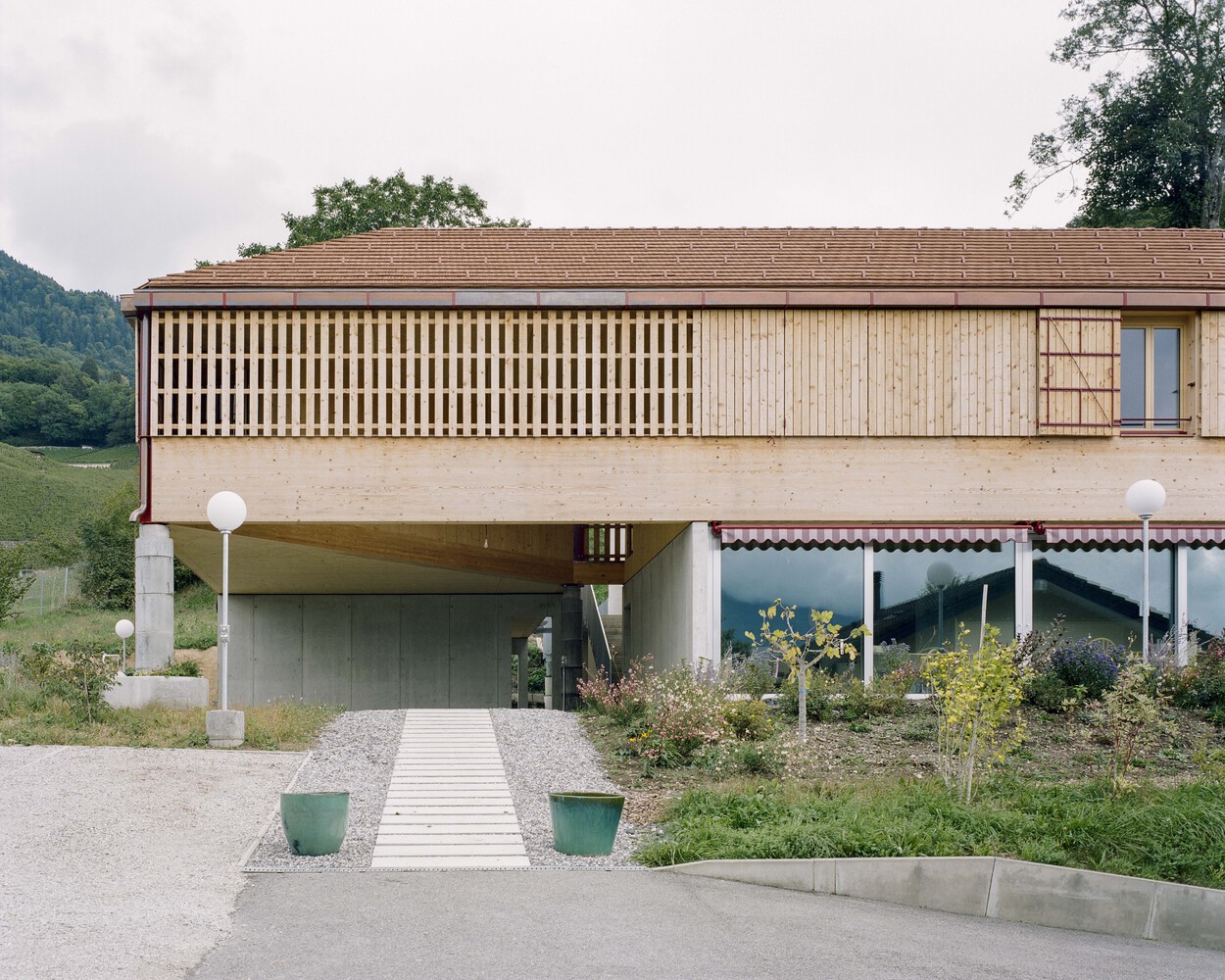- Home
- Articles
- Architectural Portfolio
- Architectral Presentation
- Inspirational Stories
- Architecture News
- Visualization
- BIM Industry
- Facade Design
- Parametric Design
- Career
- Landscape Architecture
- Construction
- Artificial Intelligence
- Sketching
- Design Softwares
- Diagrams
- Writing
- Architectural Tips
- Sustainability
- Courses
- Concept
- Technology
- History & Heritage
- Future of Architecture
- Guides & How-To
- Art & Culture
- Projects
- Interior Design
- Competitions
- Jobs
- Store
- Tools
- More
- Home
- Articles
- Architectural Portfolio
- Architectral Presentation
- Inspirational Stories
- Architecture News
- Visualization
- BIM Industry
- Facade Design
- Parametric Design
- Career
- Landscape Architecture
- Construction
- Artificial Intelligence
- Sketching
- Design Softwares
- Diagrams
- Writing
- Architectural Tips
- Sustainability
- Courses
- Concept
- Technology
- History & Heritage
- Future of Architecture
- Guides & How-To
- Art & Culture
- Projects
- Interior Design
- Competitions
- Jobs
- Store
- Tools
- More

The Project is located in Abu Shagara, Sharjah, U.A.E. The plot size is about 8000 square meters, where the program includes, apartments, offices and retail.
The concept behind the project is to extend the existing alley from the nearby plot into our site. Alleyways in the neighborhood are mostly used as communal spaces. Therefore, an internal pedestrian street is designed to host all public and retail activities in the ground level of the complex. Apartments and offices are located in the upper levels, while the parking is provided underground.
 All building blocks have a vertical internal courtyard that overlooks the internal street, as well as private roof terraces. The use of courtyards and roof terraces is to provide private internal views, light and ventilation. The buildings and courtyards are designed to cast shadows over the pedestrian street, as well as capture the wind making the courtyards and the street micro-climatic areas where all activities happen even during the hottest days of the summer. The roof terraces are shared among the residents of each block making it a communal space, where they use it to socialize or use it in any way they desire. For instance, the terraces provide a space for farming where they can plant their own food.
All building blocks have a vertical internal courtyard that overlooks the internal street, as well as private roof terraces. The use of courtyards and roof terraces is to provide private internal views, light and ventilation. The buildings and courtyards are designed to cast shadows over the pedestrian street, as well as capture the wind making the courtyards and the street micro-climatic areas where all activities happen even during the hottest days of the summer. The roof terraces are shared among the residents of each block making it a communal space, where they use it to socialize or use it in any way they desire. For instance, the terraces provide a space for farming where they can plant their own food.
 Light color facades wrap around the block edges, while a dominant color marks the facades on the internal street and the internal courtyards. The use of color is to distinguish the interior from the exterior and give the internal street an atmosphere that does not exist in the surrounding neighborhood.
Light color facades wrap around the block edges, while a dominant color marks the facades on the internal street and the internal courtyards. The use of color is to distinguish the interior from the exterior and give the internal street an atmosphere that does not exist in the surrounding neighborhood.
Shading structures are provided for the public plaza facing the office building and for the private roof terraces. The canopies are made of sustainable fabric (recycled materials). The canopies can be prefabricated and assembled on site. Moreover, the building facades are made of stucco, a cheap and durable building material that doesn’t require much maintenance.

The project’s design, materials and color provide a new housing typology that doesn’t exist in the neighborhood of Abu Shagara. It is a place that can be used by the public and residents of the complex.
illustrarch is your daily dose of architecture. Leading community designed for all lovers of illustration and #drawing.
Submit your architectural projects
Follow these steps for submission your project. Submission FormLatest Posts
House in Nakano: A 96 m² Tokyo Architecture Marvel by HOAA
Table of Contents Show Introduction: Redefining Urban Living in TokyoThe Design Challenge:...
Bridleway House by Guttfield Architecture
Bridleway House by Guttfield Architecture is a barn-inspired timber extension that reframes...
Community Housing in Villy by Madeleine architectes & Studio Francois Nantermod
A cooperative housing project in Villy transforms a grandfather’s home into the...
BINÔME Multi-residence by APPAREIL architecture
Binôme by APPAREIL Architecture is a five-unit residential building that redefines soft...















Leave a comment