- Home
- Articles
- Architectural Portfolio
- Architectral Presentation
- Inspirational Stories
- Architecture News
- Visualization
- BIM Industry
- Facade Design
- Parametric Design
- Career
- Landscape Architecture
- Construction
- Artificial Intelligence
- Sketching
- Design Softwares
- Diagrams
- Writing
- Architectural Tips
- Sustainability
- Courses
- Concept
- Technology
- History & Heritage
- Future of Architecture
- Guides & How-To
- Art & Culture
- Projects
- Interior Design
- Competitions
- Jobs
- Store
- Tools
- More
- Home
- Articles
- Architectural Portfolio
- Architectral Presentation
- Inspirational Stories
- Architecture News
- Visualization
- BIM Industry
- Facade Design
- Parametric Design
- Career
- Landscape Architecture
- Construction
- Artificial Intelligence
- Sketching
- Design Softwares
- Diagrams
- Writing
- Architectural Tips
- Sustainability
- Courses
- Concept
- Technology
- History & Heritage
- Future of Architecture
- Guides & How-To
- Art & Culture
- Projects
- Interior Design
- Competitions
- Jobs
- Store
- Tools
- More
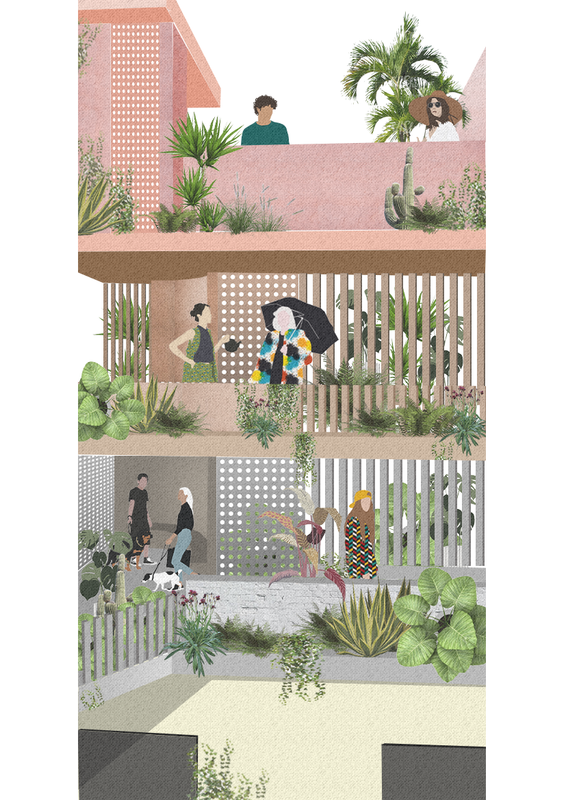
Jonas Nutter
Brisbane, Australia
2019
@studio noon.ltd + @jonas.not.jonas
Share




The Savoir Suites provide flexible and dynamic residential living that focus not only on the longevity of the development in its entirety but also the structures ability to adapt and contribute to the progression and future of Brisbane Cities urban fabric. The architectural qualities of form and function are informed and guided by sustainable design practices and techniques that enhance the structures efficiency, longevity and aesthetics. Recognising the ever changing social culture of Brisbane City within its progressive urban context, spaces have been created to provide unique and thoughtful experiences, for both longterm and visiting occupants. The concept of ‘wellbeing’ is at the heart of the project, striving to recognise essential occupant requirements to create a series of harmonious, nurturing and personal spaces. These elements have been activated and well considered design solutions such as natural lighting and ventilation, vegetation and sight lines as well as material features and fixtures.

Conceptual Development
Acting on inspiration from historical structures and materials the Savoir Suites strive to embody the visual solidity and honesty of Brisbane’s many iconic heritage structures, referencing sandstone, masonry block and brick that are integral to the developing cities urban character. The structure developed through the concepts of breaking form, particularly dense masonry block and cement, cracking and disrupting the linear shape to create interesting shapes and spaces. Recognising the structural requirement for light weight construction, these material finishes will be created with a soft layer of textured cement render on form board, tiles and textured fibre board cladding.

This idea progressed into the creation or injection of inhabitable spaces, juxtaposing visually heavy masonry with glass and void that fill and enhance the cracks and breaks in form. Recognising the clients interest in a luxurious, exclusive suite of modern apartments each dwelling has been arranged and created to be completely unique, creating a series of individual experiences within the home that are exclusive to each dwelling. Architectural design elements, fixtures and material finishes are the activating elements that link these unique spaces, creating a recognisable visual and spatial connection and symbiosis within the structure as an entity. A common rectangle forms the basis of each apartment, following the conceptual notion of ‘breaking form’ these spaces are then disrupted and realigned to create interesting spaces and unique qualities. This reconfiguration of form allows views to the CBD and eastern orientation as well as western orientation to be enhanced, while the northern facade is elongated for optimal passive arrangement.

Three levels of structure are staked onto one another, creating roof terraces, balconies and sheltered courtyards that are exclusive and unique to each space. Recognising the inherent need for social interaction and human contact, especially within the context of high density urban living, a common terrace has been created along the NW and SW corners, linking the lift and fire service core. Responding to the concept of ‘future cities’ the project recognises the dynamic occupant group within the building, striving to create a sense of community and social connection through casual interactions. The common terrace acts as the adjoining corridor to each apartment, providing additional space for social congregation along a communal space that retains occupancy privacy within personal dwellings.

The terrace also acts as a thermal and solar buffer zone, projecting spaces along the NW – SW facade from harsh western sun and cool breeze with a series of vegetal and material screens that maintain views and privacy. A central void ventilates the tower while creating outdoor spaces for immediate occupants, the fluctuating floor plates within the structure maintain privacy and diminish sight lines through adjoining dwellings.
Written by
illustrarch Editoral Team
illustrarch is your daily dose of architecture. Leading community designed for all lovers of illustration and drawing.
Get Featured
Submit your architectural projects
Follow these steps for submission your project. Submission FormLatest Posts
Related Articles
Housing  Elif Ayse Sen5 Mins read
Elif Ayse Sen5 Mins read
Designing a Liminal Space Where Urban Meets Coastal
The Liminal House by Mcleod Bovell Modern Houses in West Vancouver is...
Housing  Bahattin Duran4 Mins read
Bahattin Duran4 Mins read
House in Nakano: A 96 m² Tokyo Architecture Marvel by HOAA
Table of Contents Show Introduction: Redefining Urban Living in TokyoThe Design Challenge:...
Housing  Begum Gumusel3 Mins read
Begum Gumusel3 Mins read
Bridleway House by Guttfield Architecture
Bridleway House by Guttfield Architecture is a barn-inspired timber extension that reframes...
Housing  Begum Gumusel3 Mins read
Begum Gumusel3 Mins read
BINÔME Multi-residence by APPAREIL architecture
Binôme by APPAREIL Architecture is a five-unit residential building that redefines soft...





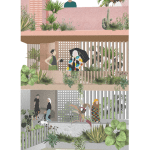
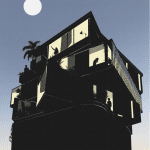


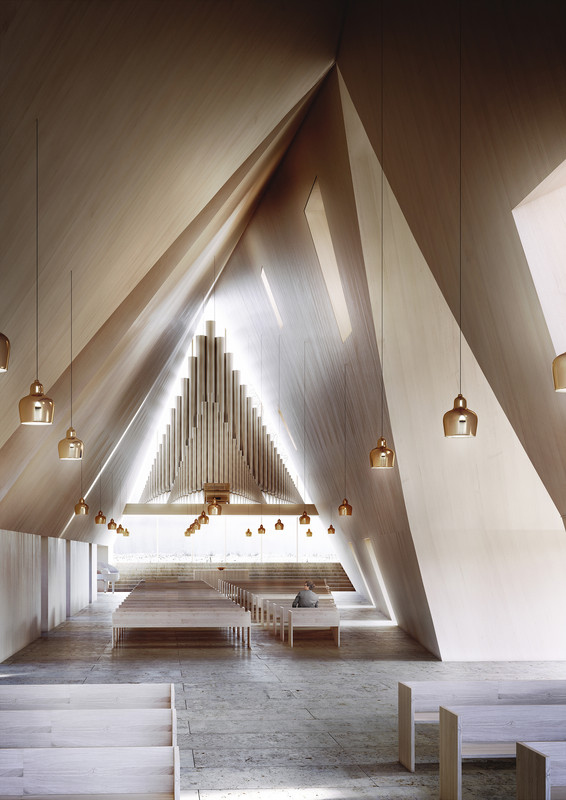



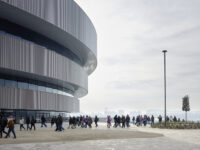

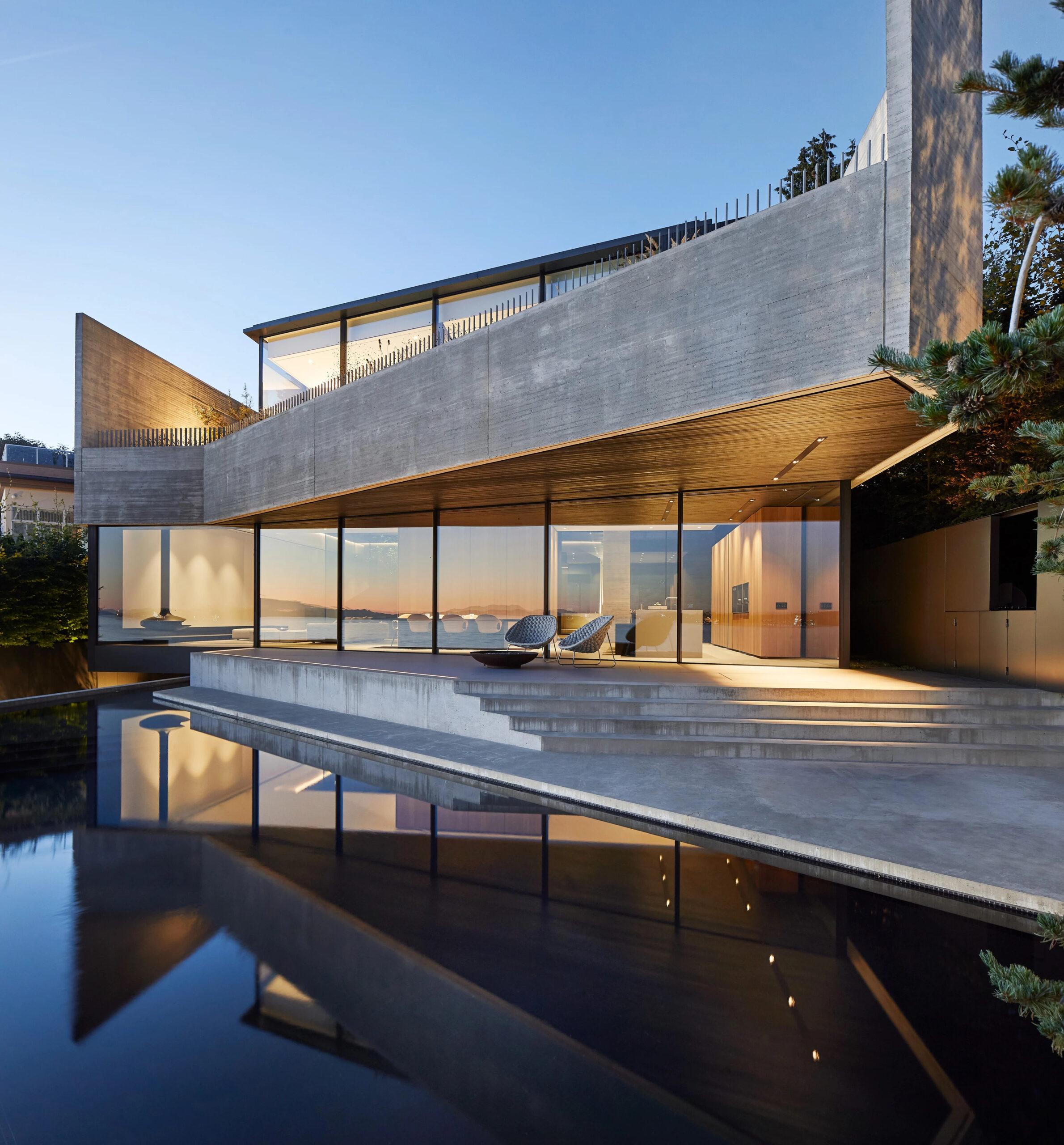



Leave a comment